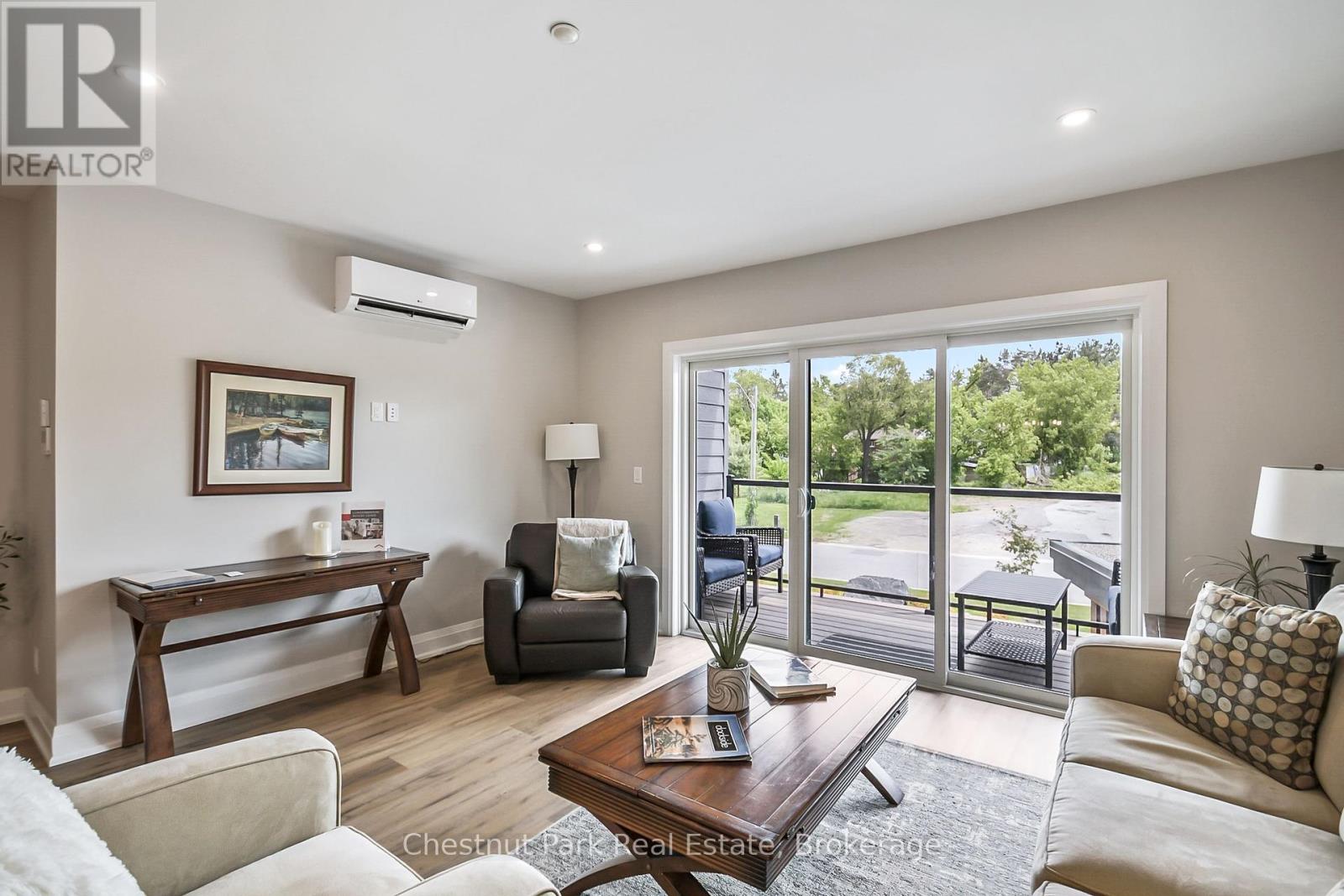
205 - 200 ANGLO STREET
Bracebridge, Ontario P1L1G4
$724,000
Address
Street Address
205 - 200 ANGLO STREET
City
Bracebridge
Province
Ontario
Postal Code
P1L1G4
Country
Canada
Days on Market
79 days
Property Features
Bathroom Total
2
Bedrooms Above Ground
2
Bedrooms Total
2
Property Description
Carefree Condo Living on the Muskoka River Perfect for Your Next Chapter - Welcome to RiversEdge, a boutique-style condominium offering peaceful, low-maintenance living in the heart of beautiful Muskoka. This spacious 1,410 sq ft, 2-bedroom plus den suite is ideal for those looking to downsize without compromising on comfort or quality. Set in a quiet building with just 24 thoughtfully designed units, RiversEdge is perfectly situated on the banks of the Muskoka River offering scenic views and tranquil surroundings, all just a short stroll from downtown shops, restaurants, the park, and even pickleball courts.Enjoy the ease of condo living with on-site amenities including a fitness room, party room, car wash, and a lovely riverside patio, perfect for relaxing with a good book or catching up with friends on a sunny afternoon. For those who love the water, private boat docking is also available (at an additional cost).Inside Unit 205, you'll find quality finishes throughout, including hardwood floors, porcelain tile, quartz countertops, pot lighting, in-floor heating, and ductless A/Call designed for year-round comfort and timeless style. While listing photos reflect a nearly identical suite, this home is move-in ready and waiting for you.Enjoy peace of mind with secure front entry, underground parking, and private storage lockerseverything you need for a relaxed, worry-free lifestyle.Whether you're looking to simplify, travel more, or just enjoy the beauty of Muskoka every day, RiversEdge offers the perfect place to call home.Come experience what relaxed, riverside condo living can mean for you. (id:58834)
Property Details
Location Description
Ecclestone Drive and Anglo Street
Price
724000.00
ID
X12221866
Structure
Dock
Features
Cul-de-sac, Flat site, Lighting, Balcony
Transaction Type
For sale
Water Front Type
Waterfront
Listing ID
28471178
Ownership Type
Condominium/Strata
Property Type
Single Family
Building
Bathroom Total
2
Bedrooms Above Ground
2
Bedrooms Total
2
Basement Type
Full (Partially finished)
Exterior Finish
Wood, Stone
Heating Type
Hot water radiator heat
Size Interior
1400 - 1599 sqft
Type
Apartment
Room
| Type | Level | Dimension |
|---|---|---|
| Other | Main level | 4.36 m x 1.67 m |
| Living room | Main level | 4.45 m x 3.86 m |
| Dining room | Main level | 5.25 m x 3.04 m |
| Kitchen | Main level | 3.04 m x 3.14 m |
| Primary Bedroom | Main level | 3.5 m x 3.85 m |
| Bedroom | Main level | 3.14 m x 4.11 m |
Land
Access Type
Year-round access, Private Docking
Acreage
false
To request a showing, enter the following information and click Send. We will contact you as soon as we are able to confirm your request!

This REALTOR.ca listing content is owned and licensed by REALTOR® members of The Canadian Real Estate Association.





















