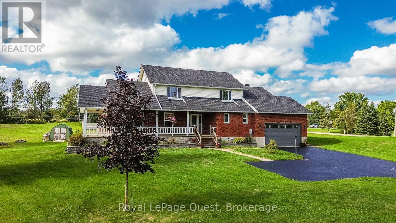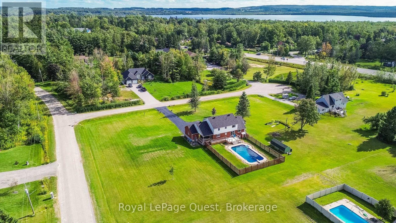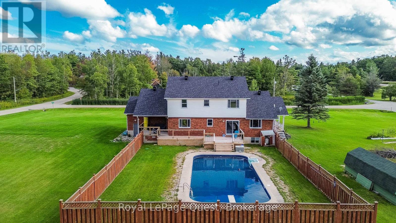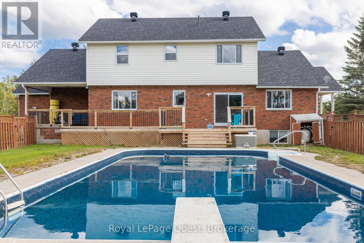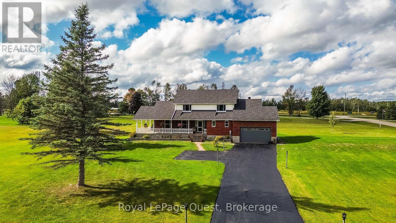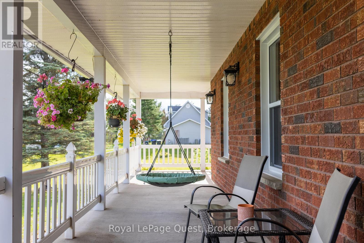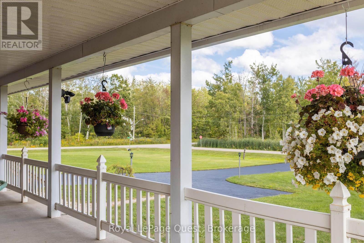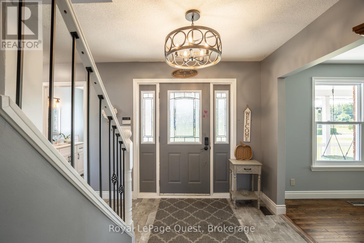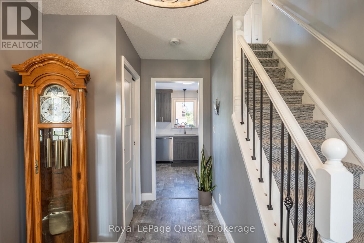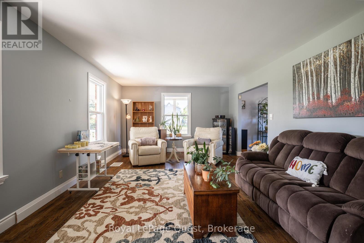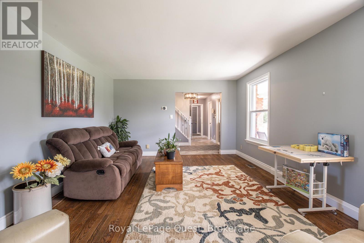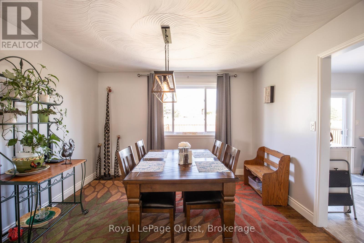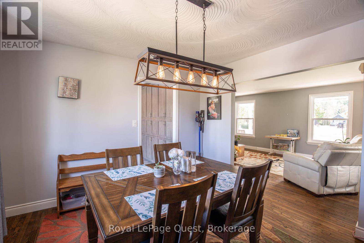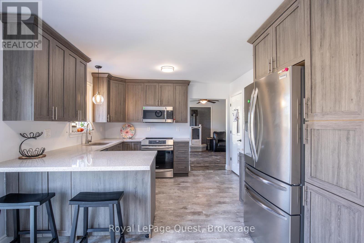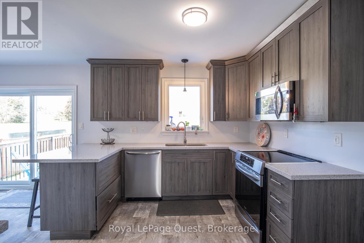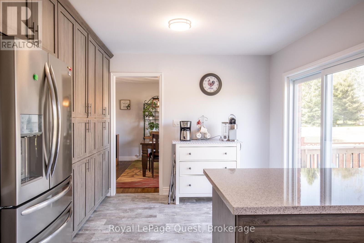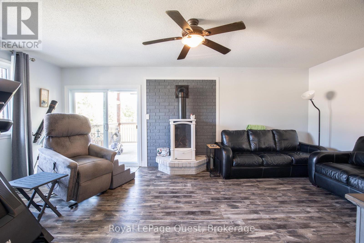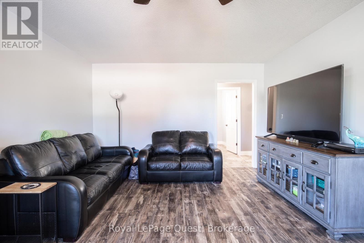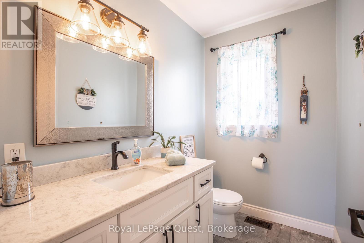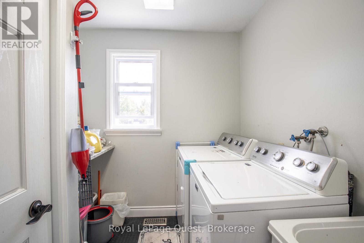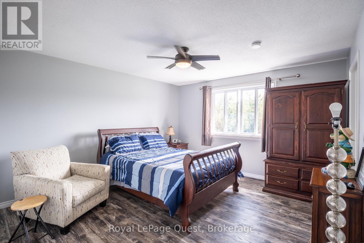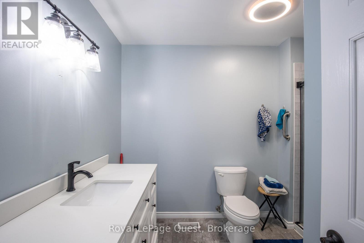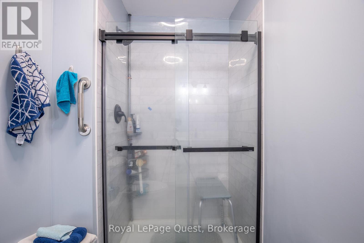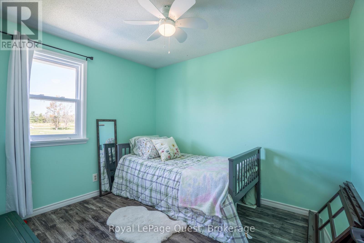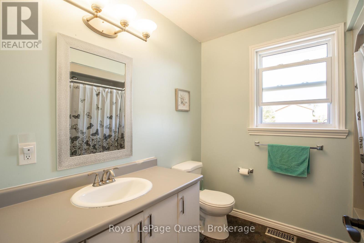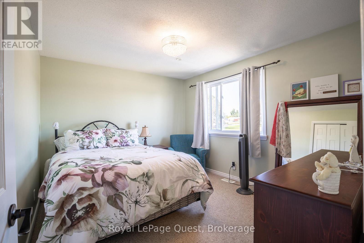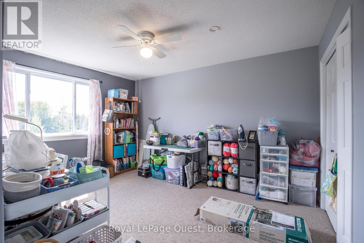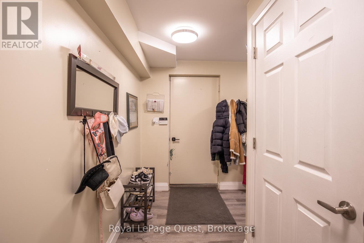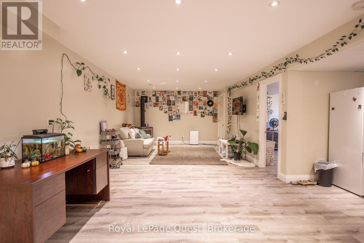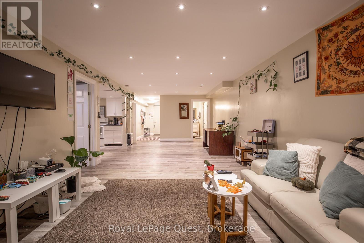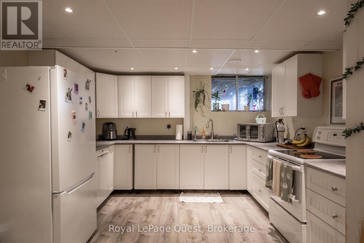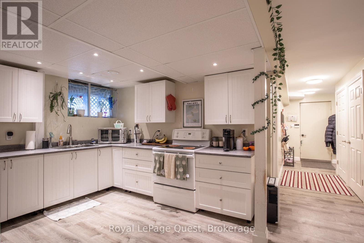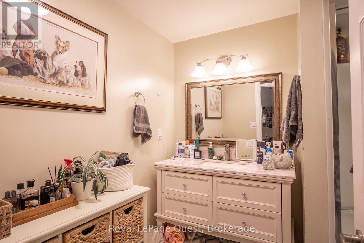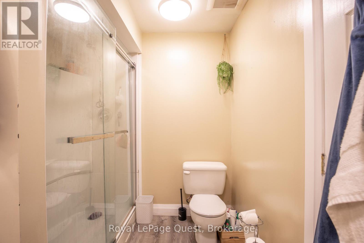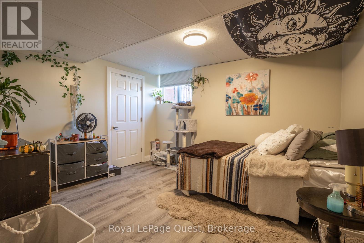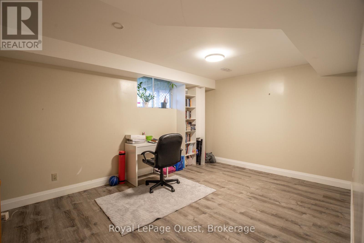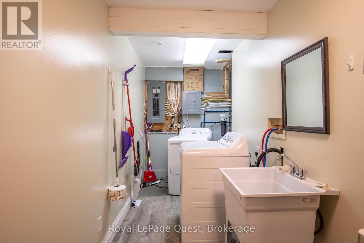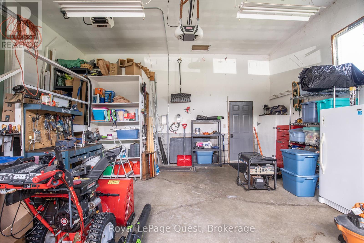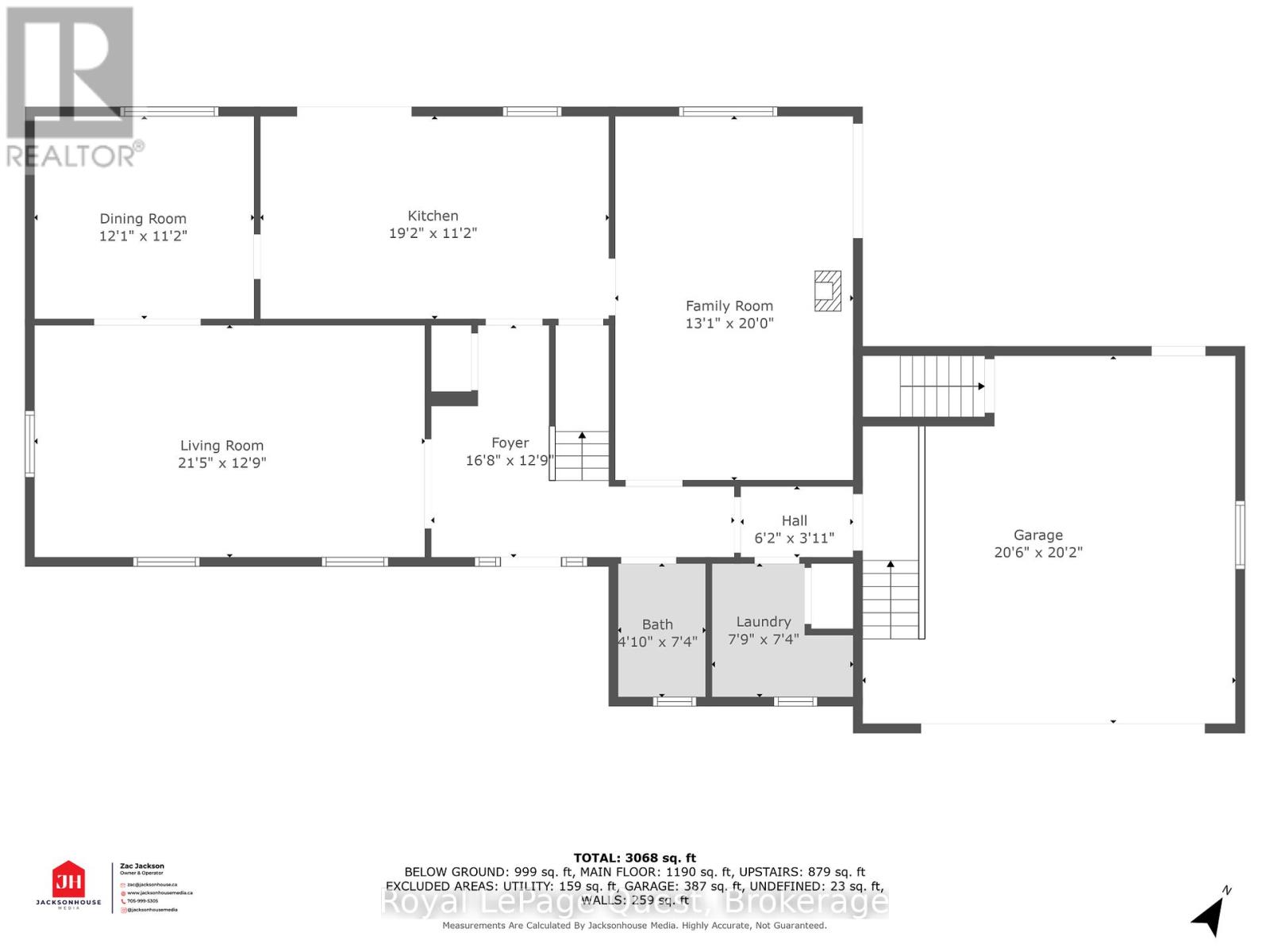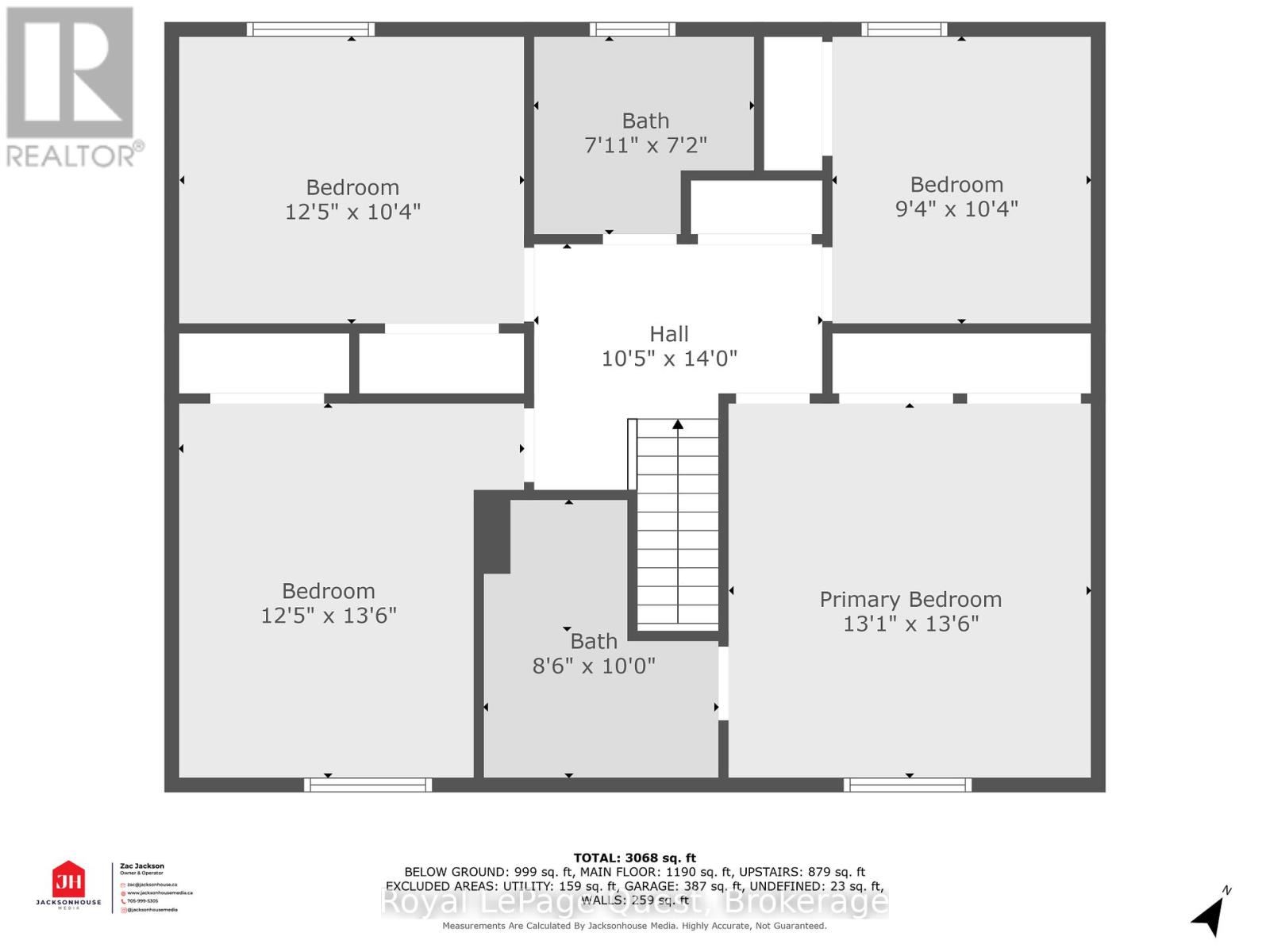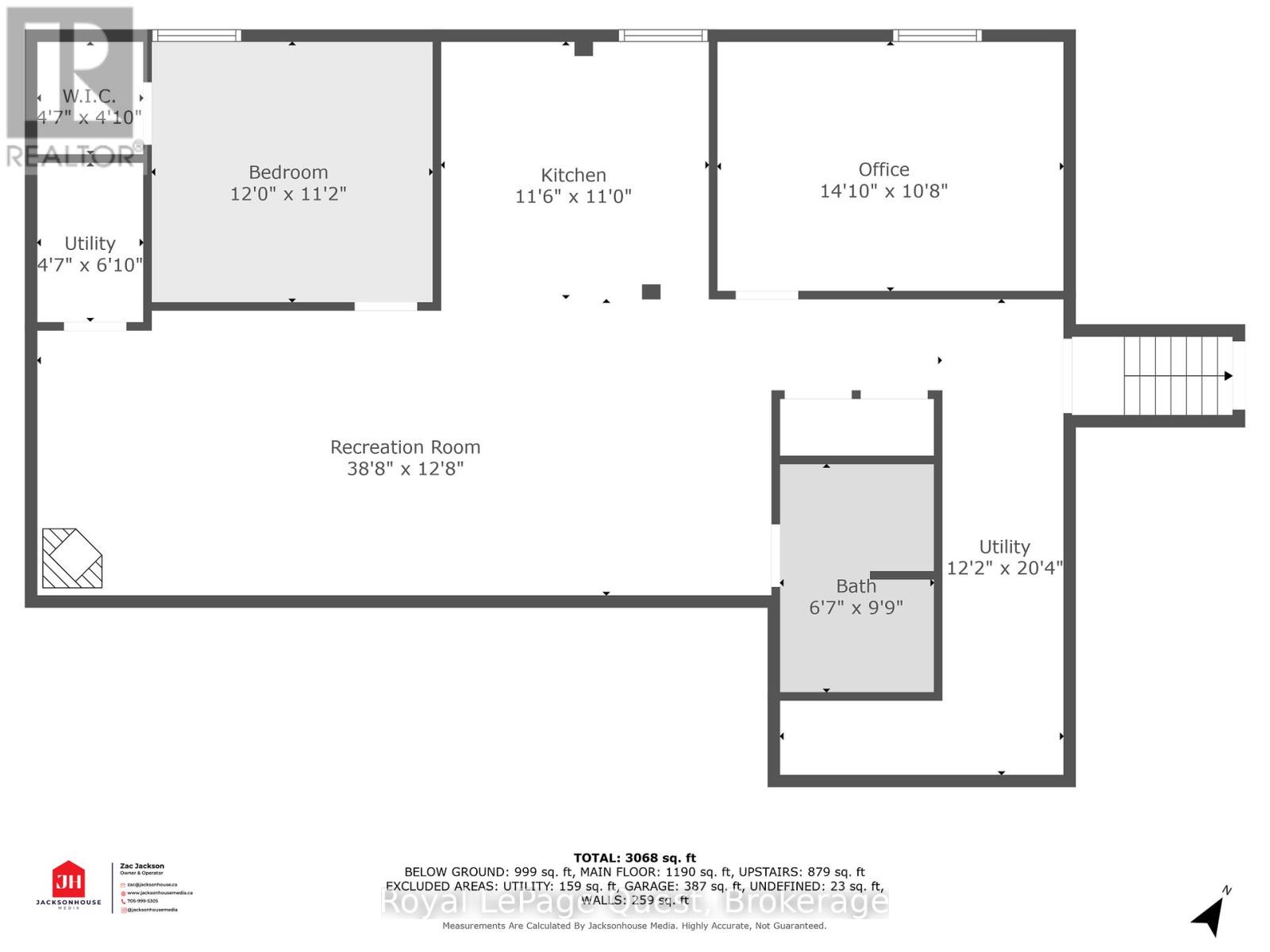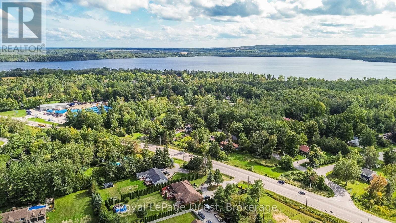
2070 HAWLEY ROAD
Severn, Ontario L3V0X7
$1,299,000
Address
Street Address
2070 HAWLEY ROAD
City
Severn
Province
Ontario
Postal Code
L3V0X7
Country
Canada
Days on Market
2 days
Property Features
Bathroom Total
4
Bedrooms Above Ground
4
Bedrooms Total
5
Property Description
Welcome to 2070 Hawley Road sitting on just over 2 acres on a quiet cul-de-sac in an amazing sought after neighbourhood in Severn. This beautiful 2 storey home has 4 bedrooms upstairs, primary bedroom ensuite, main floor laundry, an updated kitchen with quartz countertops, soft close cabinets and sliding doors leading out to the in ground pool (liner and sand filter 2025). Gas fireplace in the family room and a second set of sliding doors to a private covered porch. Finished basement with a second kitchen, second laundry, family room, bedroom, office with a window, gas fireplace, bathroom and a separate entrance through the double car garage. Gorgeous wrap around porch, heated garage, massive driveway (freshly sealed), Kinetico water softener, shingles 2024, new deck 2024, the list goes on. An incredible location, close to Marchmont school, easy highway access, close to Bass Lake and in town amenities. Book your private showing and feel the warmth this special home offers. (id:58834)
Property Details
Location Description
DIVISION ROAD & HWY 12
Price
1299000.00
ID
S12411506
Structure
Porch, Deck, Shed
Features
Cul-de-sac, Sump Pump
Transaction Type
For sale
Listing ID
28880060
Ownership Type
Freehold
Property Type
Single Family
Building
Bathroom Total
4
Bedrooms Above Ground
4
Bedrooms Total
5
Basement Type
Full (Finished)
Cooling Type
Central air conditioning
Exterior Finish
Brick Facing, Vinyl siding
Heating Fuel
Natural gas
Heating Type
Forced air
Size Interior
2000 - 2500 sqft
Type
House
Utility Water
Drilled Well
Room
| Type | Level | Dimension |
|---|---|---|
| Recreational, Games room | Lower level | 11.79 m x 3.86 m |
| Bathroom | Lower level | 2.01 m x 2.97 m |
| Bedroom | Lower level | 3.66 m x 3.4 m |
| Kitchen | Lower level | 3.51 m x 3.35 m |
| Office | Lower level | 4.52 m x 3.25 m |
| Foyer | Main level | 5.08 m x 3.89 m |
| Dining room | Main level | 3.68 m x 3.4 m |
| Kitchen | Main level | 5.84 m x 3.4 m |
| Family room | Main level | 3.99 m x 6.1 m |
| Living room | Main level | 6.53 m x 3.89 m |
| Bathroom | Main level | 1.47 m x 2.24 m |
| Laundry room | Main level | 2.36 m x 2.24 m |
| Primary Bedroom | Upper Level | 3.99 m x 4.11 m |
| Bedroom | Upper Level | 3.78 m x 3.15 m |
| Bedroom | Upper Level | 2.84 m x 3.15 m |
| Bedroom | Upper Level | 3.78 m x 4.11 m |
| Bathroom | Upper Level | 2.41 m x 2.18 m |
| Bathroom | Upper Level | 2.59 m x 3.05 m |
Land
Size Total Text
218.2 x 329 FT ; IRREGULAR
Acreage
false
Sewer
Septic System
SizeIrregular
218.2 x 329 FT ; IRREGULAR
To request a showing, enter the following information and click Send. We will contact you as soon as we are able to confirm your request!

This REALTOR.ca listing content is owned and licensed by REALTOR® members of The Canadian Real Estate Association.

