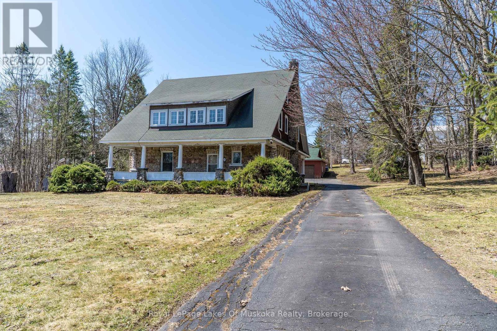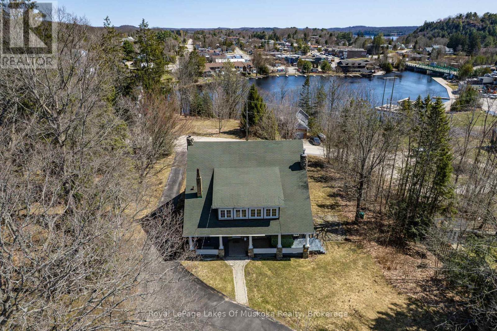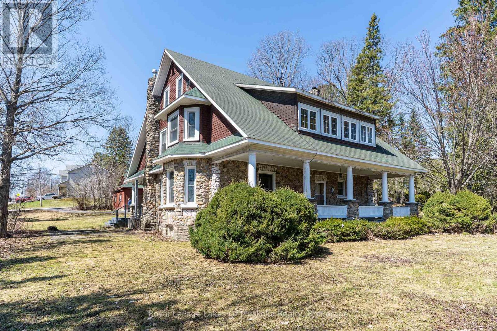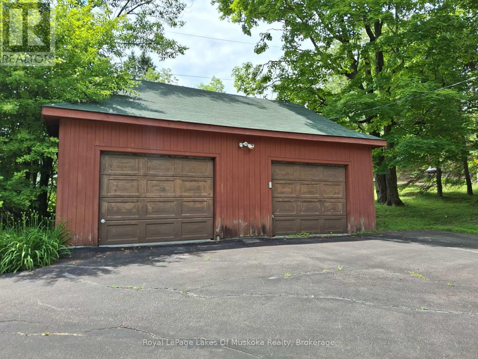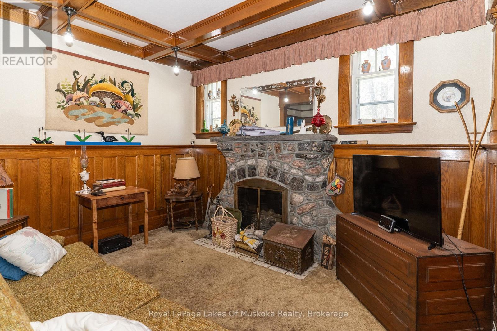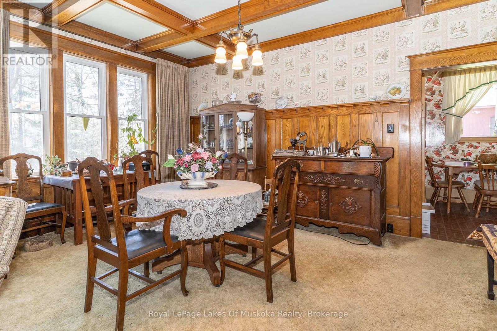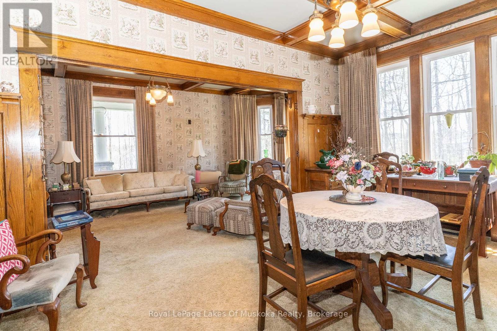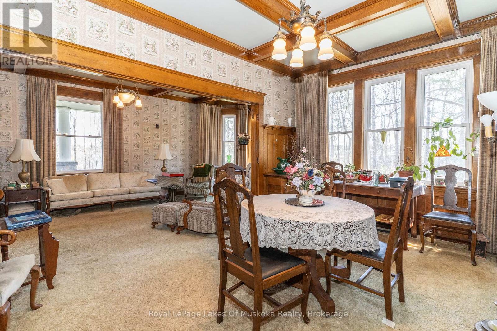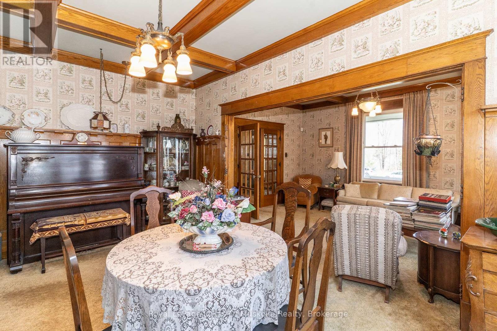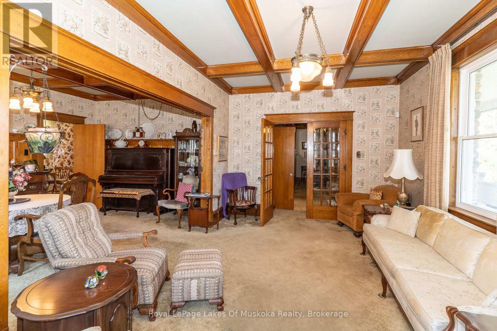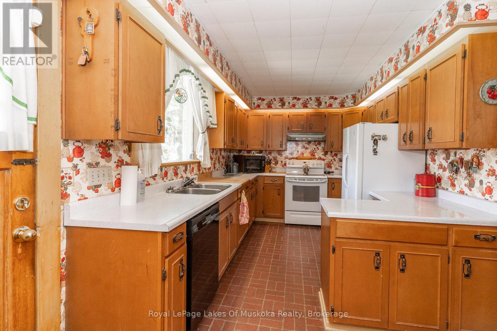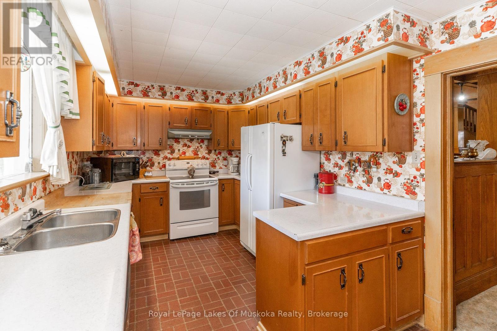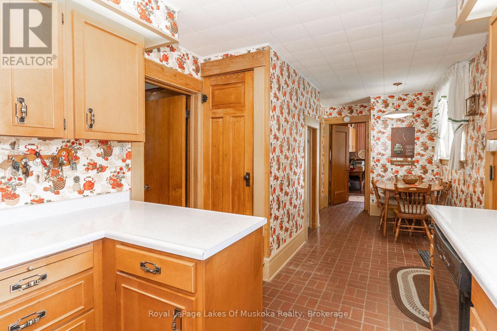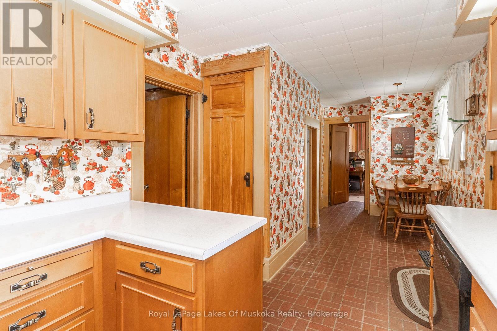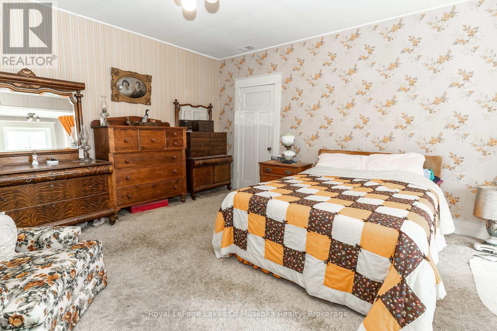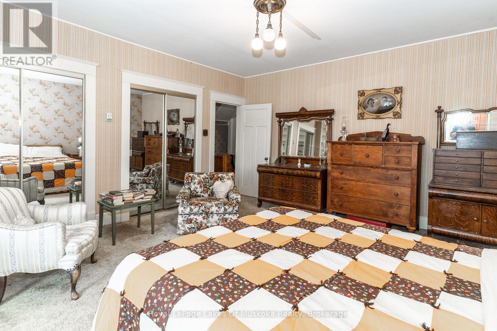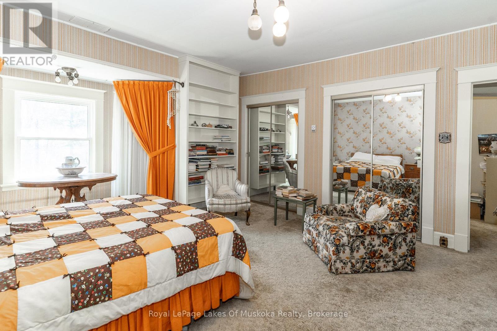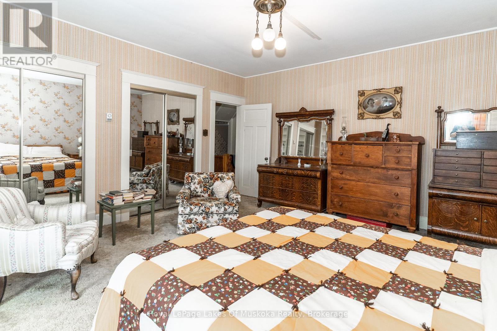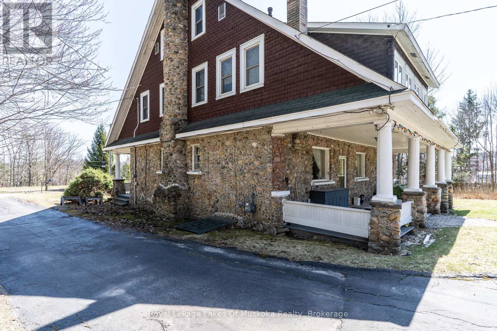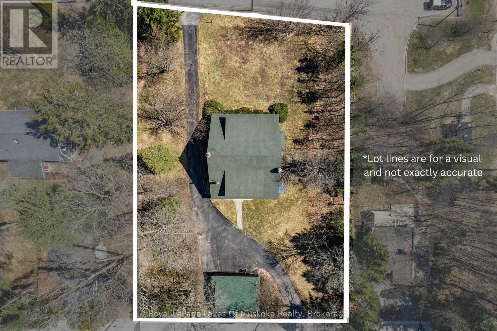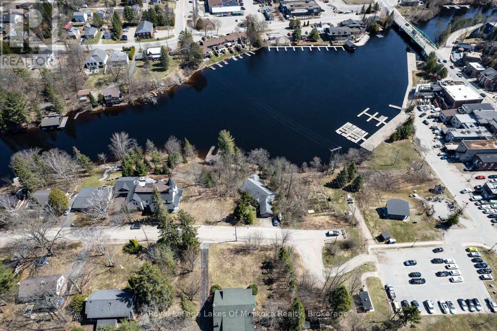
21 KING STREET
Huntsville, Ontario P1H1X6
$1,499,000
Address
Street Address
21 KING STREET
City
Huntsville
Province
Ontario
Postal Code
P1H1X6
Country
Canada
Days on Market
1 day
Property Features
Bathroom Total
2
Bedrooms Above Ground
5
Bedrooms Total
5
Property Description
A rare opportunity to own one of Huntsville's most iconic century homes. Nestled beside River Mill Park and overlooking the Muskoka River, this striking 3-storey, 5-bedroom home blends timeless character with unbeatable location. Boasting 4,300 square feet of living space, the home showcases distinctive 1920s craftsmanship river rock and shingle exterior, wainscoting, coffered ceilings, and a stunning curved fireplace that anchors the main living area with vintage charm. Large principal rooms invite you to entertain, relax, and imagine the potential for modern updates while honouring the homes history. Step out your door to the heart of downtown Huntsville, stroll the park, or take in serene river views from your own yard. Whether you're looking for a spacious family home, a charming conversion, or a landmark investment, this property is brimming with possibilities. (id:58834)
Property Details
Location Description
King St and North St
Price
1499000.00
ID
X12141506
Structure
Porch
Features
Flat site
Transaction Type
For sale
Listing ID
28297079
Ownership Type
Freehold
Property Type
Single Family
Building
Bathroom Total
2
Bedrooms Above Ground
5
Bedrooms Total
5
Basement Type
Full (Unfinished)
Cooling Type
Central air conditioning
Exterior Finish
Stone, Shingles
Heating Fuel
Natural gas
Heating Type
Forced air
Size Interior
3500 - 5000 sqft
Type
House
Utility Water
Municipal water
Room
| Type | Level | Dimension |
|---|---|---|
| Primary Bedroom | Second level | 4.5 m x 5.3 m |
| Bedroom 2 | Second level | 4.2 m x 2.9 m |
| Other | Second level | 3.3 m x 1.8 m |
| Office | Second level | 3.6 m x 3.3 m |
| Bathroom | Second level | 2.7 m x 1.3 m |
| Bedroom | Second level | 4.2 m x 2.9 m |
| Bedroom 3 | Third level | 5.4 m x 4.2 m |
| Bedroom 4 | Third level | 5.1 m x 3.9 m |
| Utility room | Basement | 10 m x 1.5 m |
| Workshop | Basement | 10 m x 2.7 m |
| Great room | Basement | 9.7 m x 6 m |
| Kitchen | Main level | 7.9 m x 2.4 m |
| Laundry room | Main level | 3.3 m x 2.1 m |
| Dining room | Main level | 5.3 m x 3.6 m |
| Living room | Main level | 5.7 m x 3.6 m |
| Foyer | Main level | 3 m x 2.9 m |
| Bathroom | Main level | 1.5 m x 1 m |
| Den | Main level | 3.9 m x 3 m |
Land
Size Total Text
160 x 210 FT|1/2 - 1.99 acres
Acreage
false
Sewer
Sanitary sewer
SizeIrregular
160 x 210 FT
To request a showing, enter the following information and click Send. We will contact you as soon as we are able to confirm your request!

This REALTOR.ca listing content is owned and licensed by REALTOR® members of The Canadian Real Estate Association.

