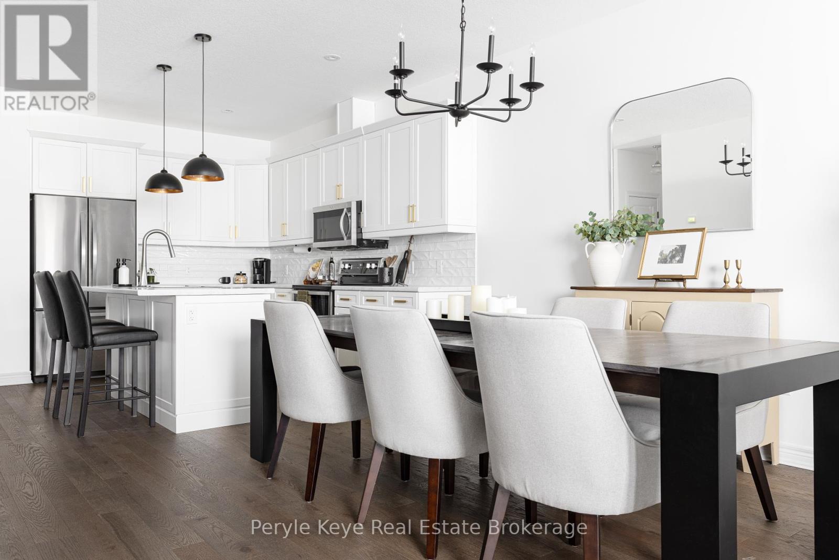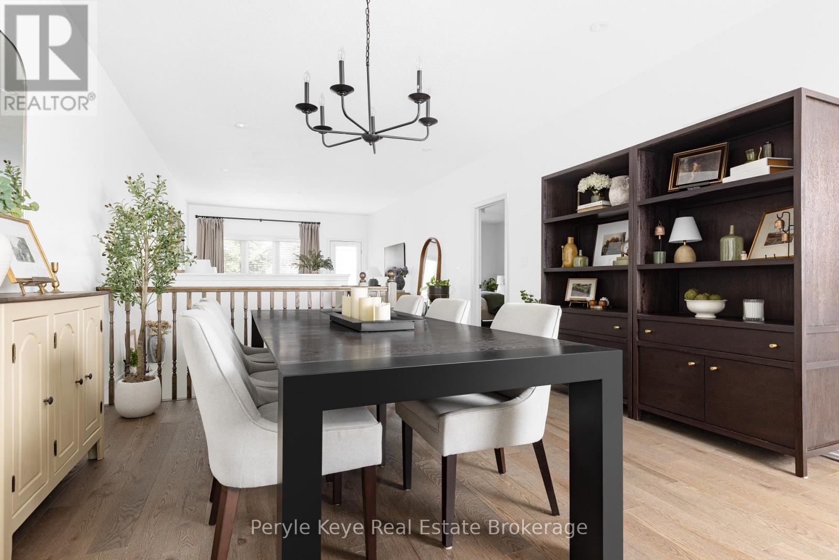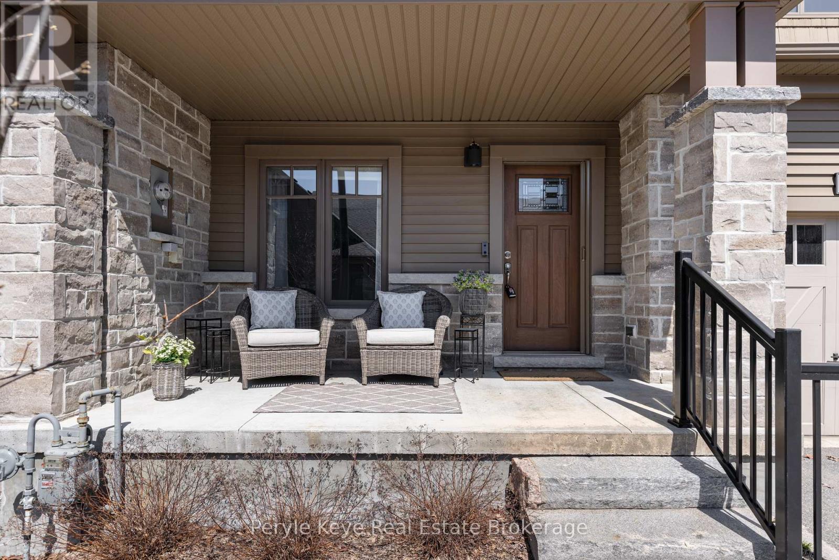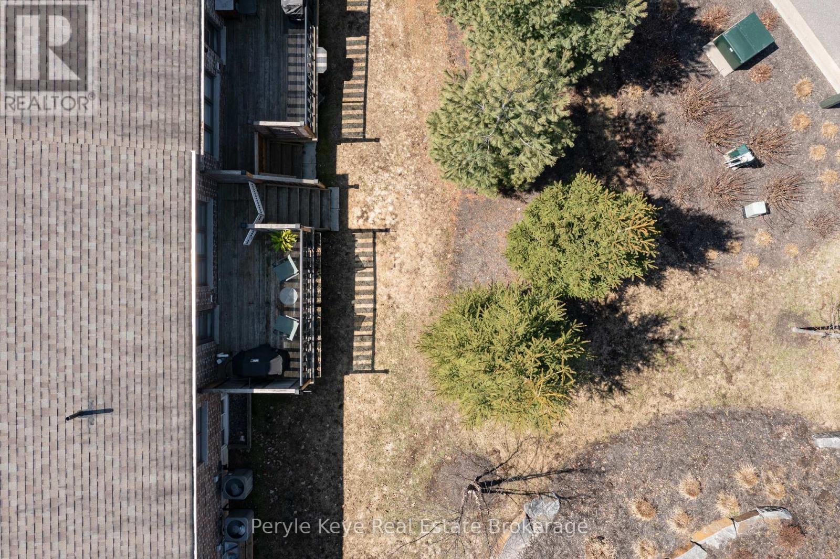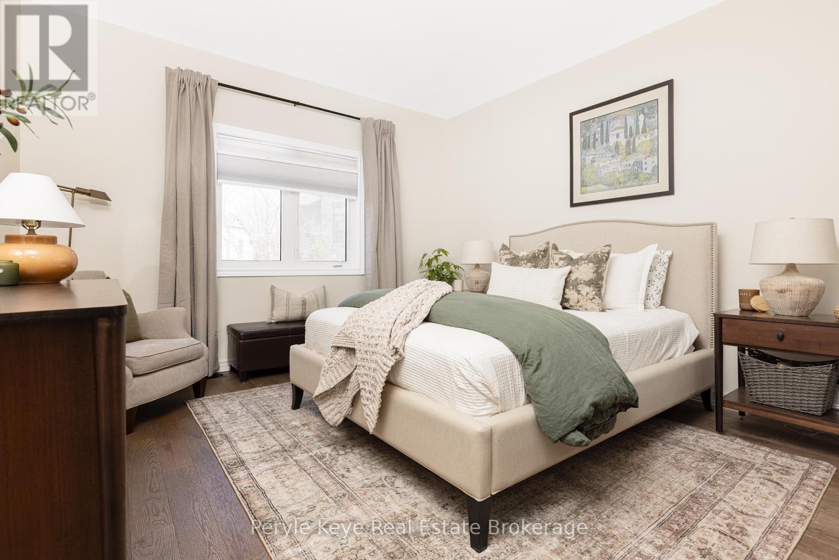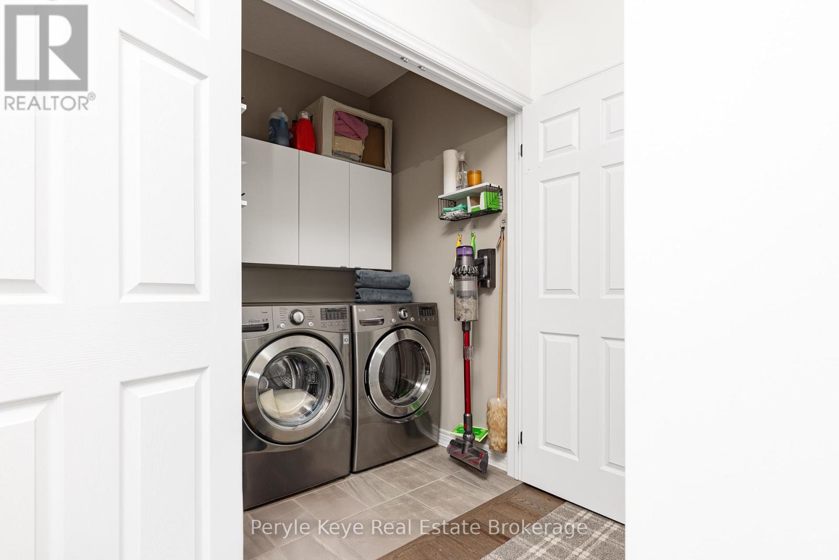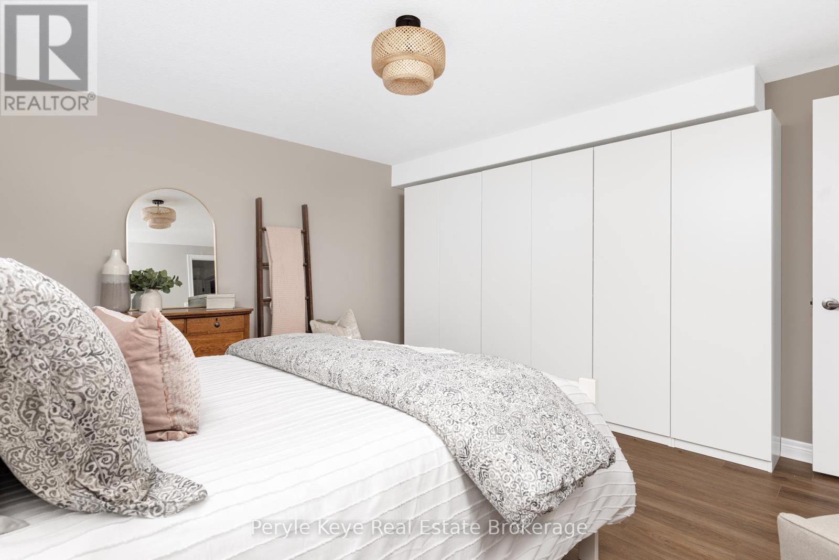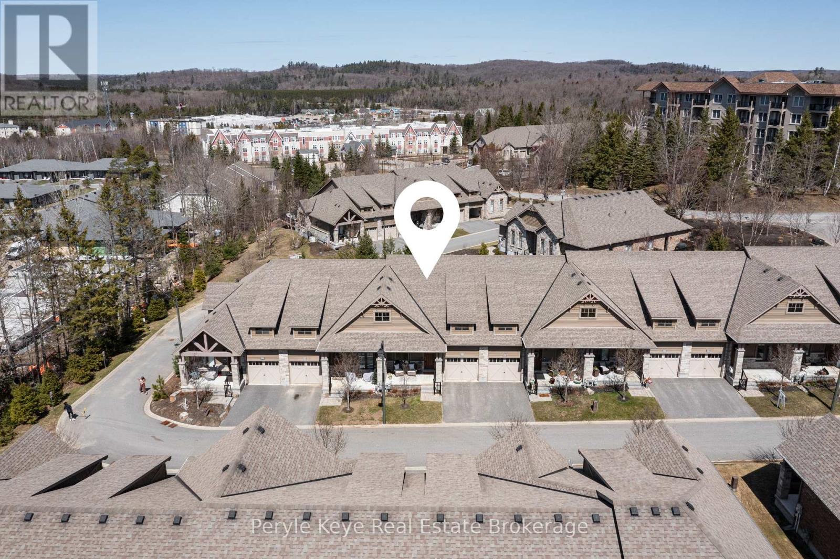
21 SERENITY PLACE CRESCENT
Huntsville, Ontario P1H0C4
$819,900
Address
Street Address
21 SERENITY PLACE CRESCENT
City
Huntsville
Province
Ontario
Postal Code
P1H0C4
Country
Canada
Days on Market
16 days
Property Features
Bathroom Total
3
Bedrooms Above Ground
2
Bedrooms Total
3
Property Description
Set in one of Huntsville's most sought-after enclaves, this gorgeous bungalow offers one level living with quiet sophistication and the luxury of convenience just minutes from your doorstep. The warmth of the hardwood floors welcome you in, the layout flows with intention and every finish is curated. From soft lighting to brushed hardware and 9 ceilings, it's a home that feels expansive and elegant.Thoughtfully designed, the open concept principal spaces are perfect for hosting family & friends and enjoying the quiet moments in between.The beauty of one-level living means your primary suite, guest bed/office, laundry, and access to the attached garage are all on the main floor. Simply put, less stairs and more living on your terms. The expansive primary suite hosts a walk-in closet and beautiful ensuite with a glass walk-in shower and amazing linen storage. The guest bed is perfect as a home office, sitting room or hobby space. Downstairs, the finished lower level expands your options! Another guest bed and bath will make your guests feel right at home, and the additional space could be a cozy den, gym or whatever you need it to be. And yes, there's plenty of storage. More than you may expect and now you don't have to fear downsizing! With more than one outdoor space, you can enjoy a coffee as the sun rises or a glass of wine while the day winds down. Here, low-maintenance living keeps the day-to-day handled including the lawn and floral care, so your time stays yours. Multiple updates feature all new flooring in the lower level, upgraded light fixtures, hardware and more! Municipal services, high speed internet, natural gas make this package as convenient as it is gorgeous. Beyond your doorstep, walking trails, lakes, healthcare, restaurants and everyday essentials are just minutes away! So if living well and living easily is what you're after, it starts right here. (id:58834)
Property Details
Location Description
Centre Street & Hanes Street
Price
819900.00
ID
X12103334
Equipment Type
Water Heater
Structure
Deck, Porch
Features
Level, Carpet Free
Rental Equipment Type
Water Heater
Transaction Type
For sale
Listing ID
28213906
Ownership Type
Freehold
Property Type
Single Family
Building
Bathroom Total
3
Bedrooms Above Ground
2
Bedrooms Total
3
Architectural Style
Bungalow
Basement Type
Full (Partially finished)
Cooling Type
Central air conditioning
Exterior Finish
Brick Facing, Vinyl siding
Flooring Type
Hardwood
Heating Fuel
Natural gas
Heating Type
Forced air
Size Interior
1100 - 1500 sqft
Type
Row / Townhouse
Utility Water
Municipal water
Room
| Type | Level | Dimension |
|---|---|---|
| Bedroom 3 | Lower level | 3.68 m x 5.33 m |
| Den | Lower level | 3.98 m x 4.24 m |
| Other | Lower level | 10.79 m x 4.38 m |
| Utility room | Lower level | 3.83 m x 4.02 m |
| Kitchen | Main level | 4.53 m x 3.9 m |
| Living room | Main level | 4.1 m x 4.5 m |
| Dining room | Main level | 4.1 m x 3.53 m |
| Primary Bedroom | Main level | 6.37 m x 3.77 m |
| Bedroom 2 | Main level | 2.74 m x 3.47 m |
| Bathroom | Main level | 3.77 m x 2.85 m |
Land
Size Total Text
27.3 x 108.3 FT
Acreage
false
Landscape Features
Landscaped
Sewer
Sanitary sewer
SizeIrregular
27.3 x 108.3 FT
To request a showing, enter the following information and click Send. We will contact you as soon as we are able to confirm your request!

This REALTOR.ca listing content is owned and licensed by REALTOR® members of The Canadian Real Estate Association.

