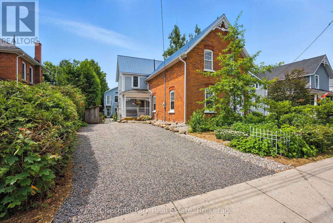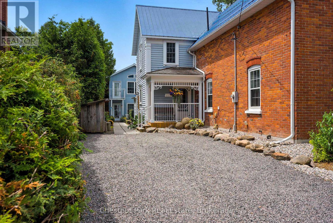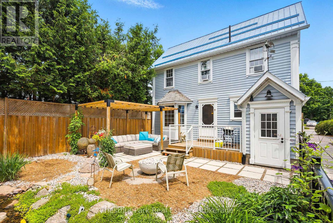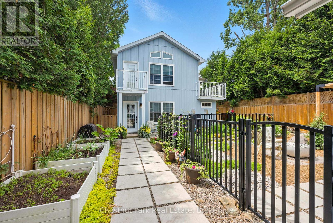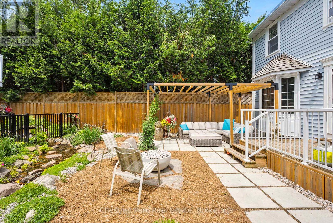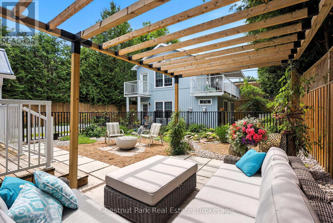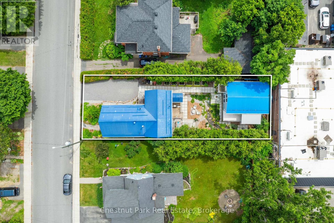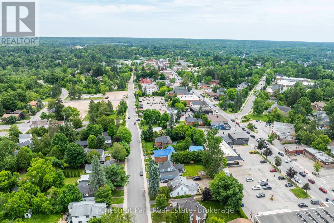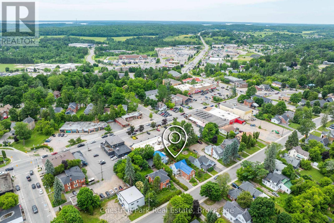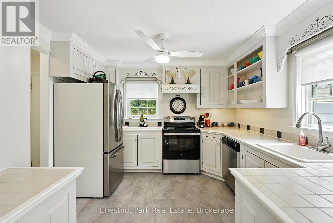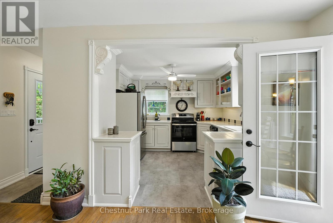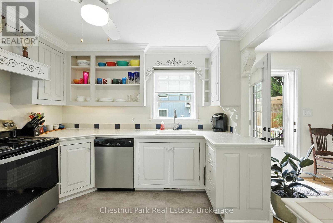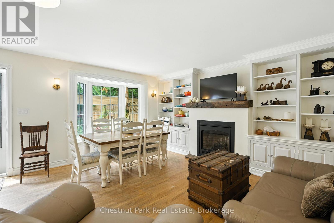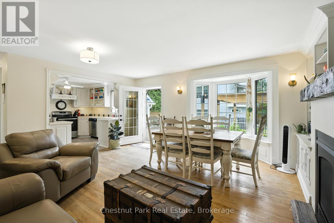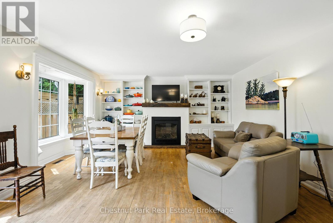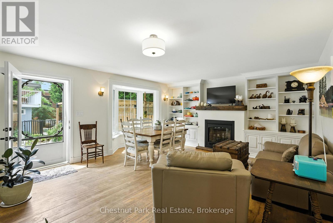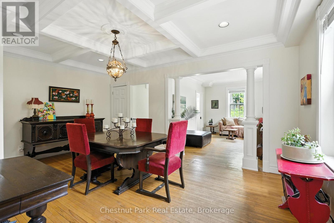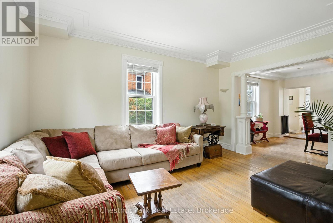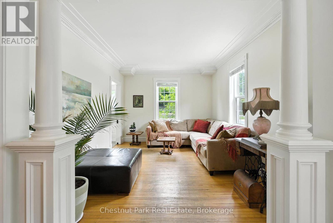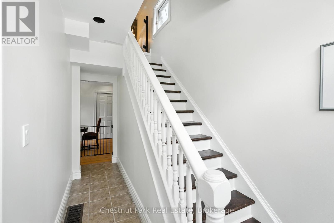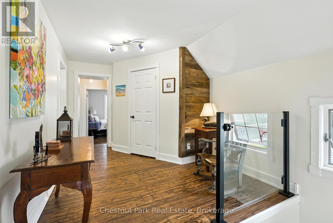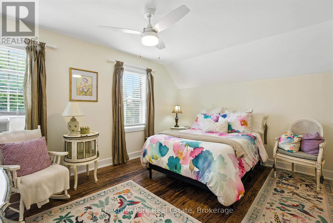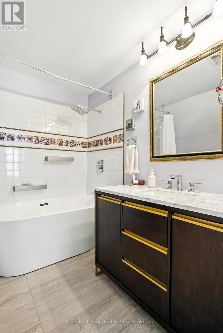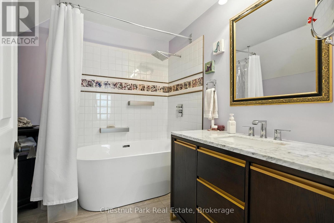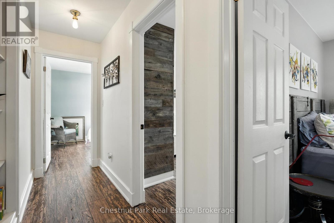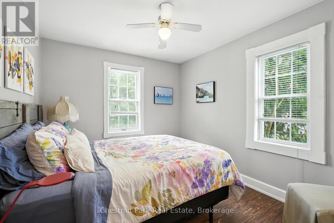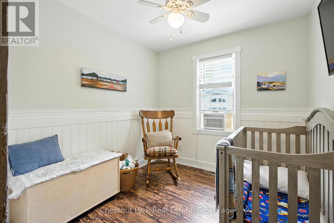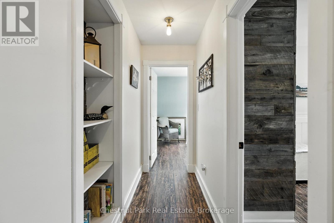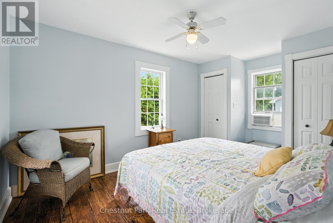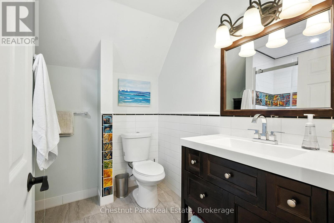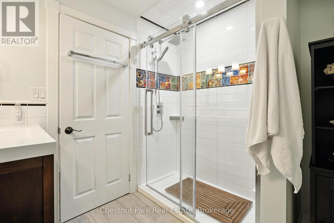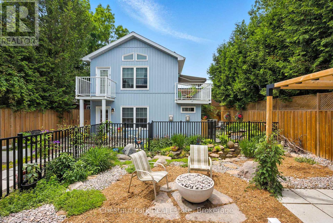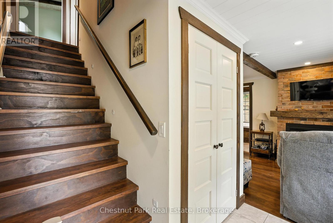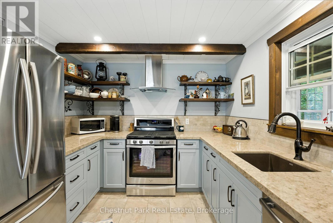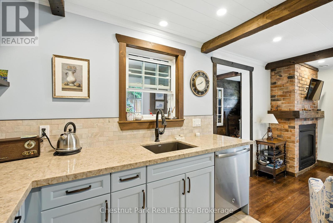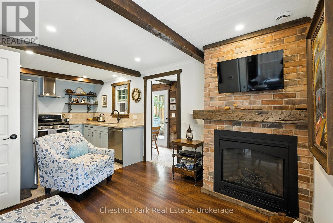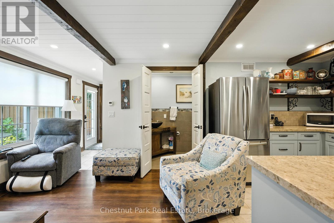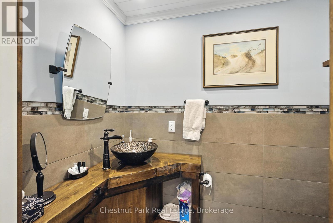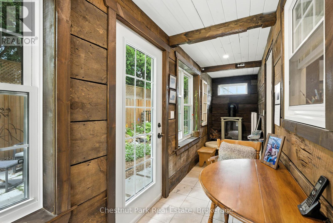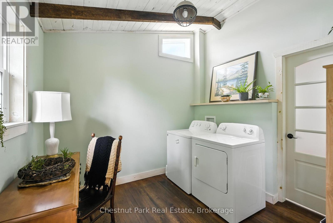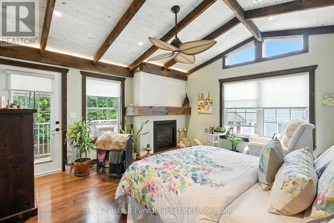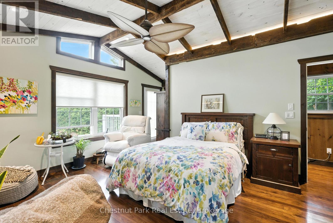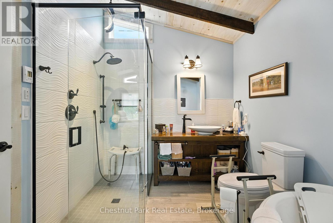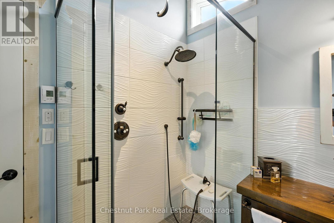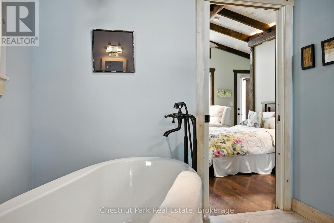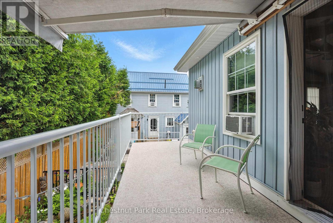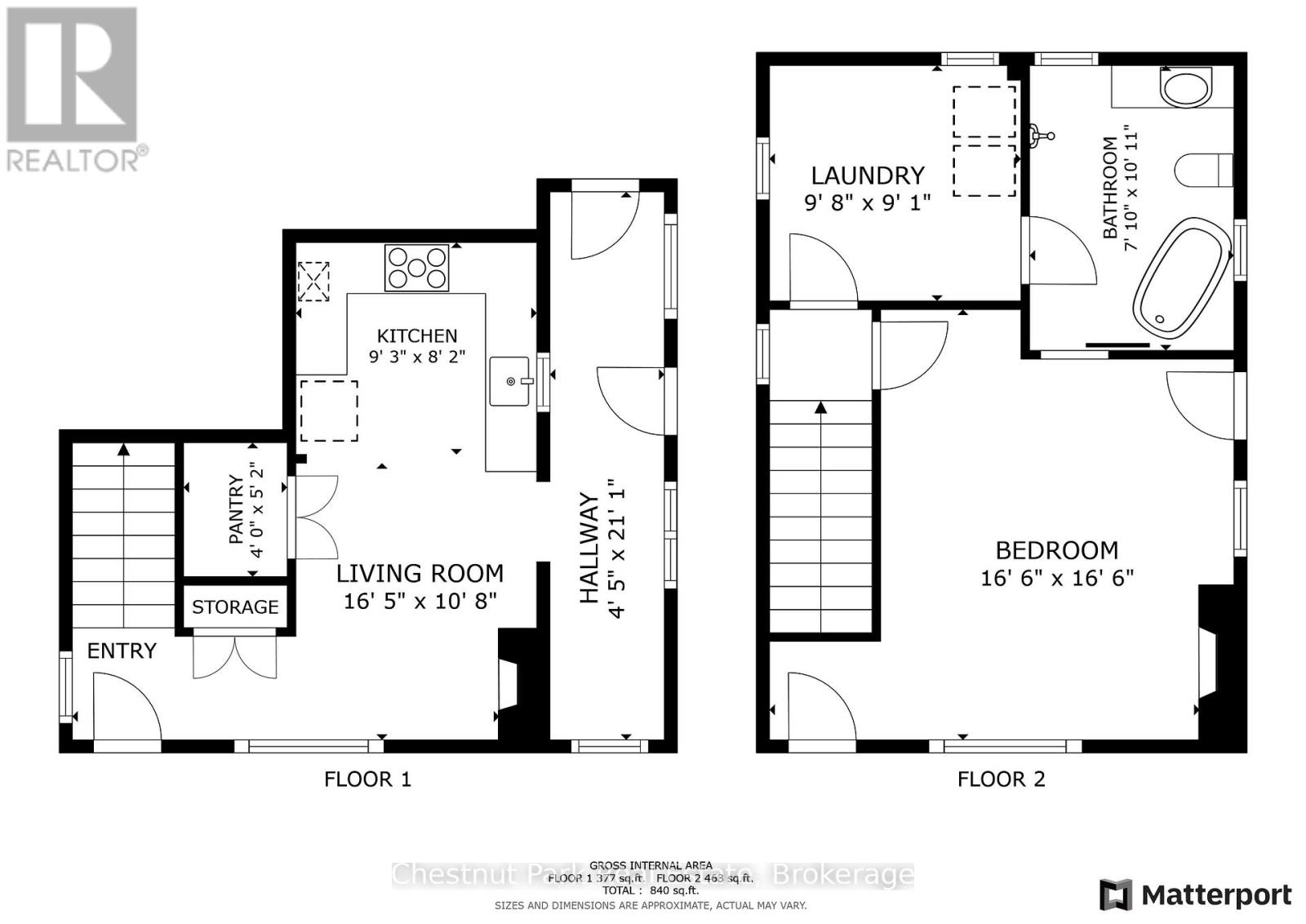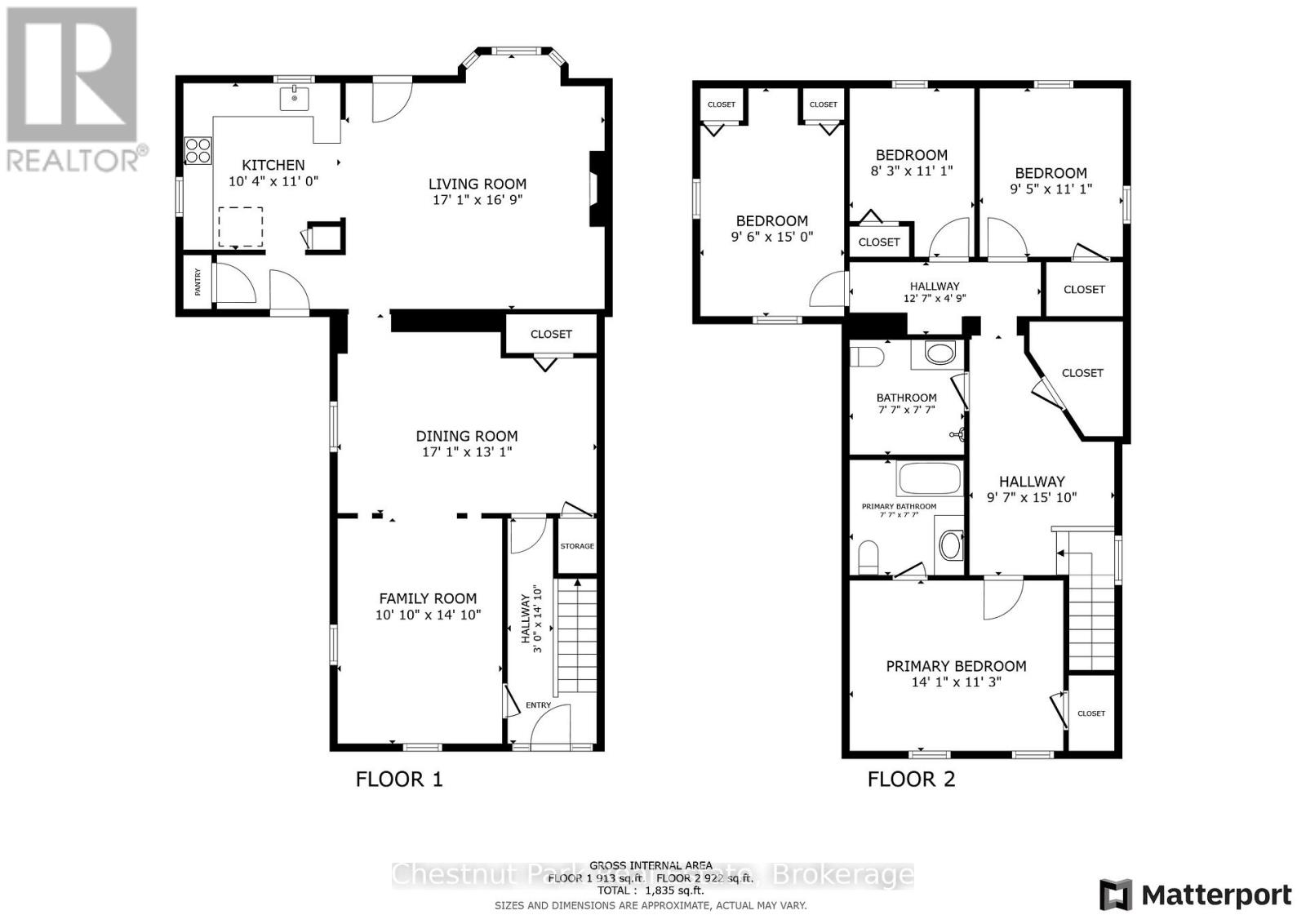
212 JAMES STREET
Bracebridge, Ontario P1L2B8
$1,195,000
Address
Street Address
212 JAMES STREET
City
Bracebridge
Province
Ontario
Postal Code
P1L2B8
Country
Canada
Days on Market
10 days
Property Features
Bathroom Total
2
Bedrooms Above Ground
4
Bedrooms Total
4
Property Description
Charming Renovated Century Home with Carriage House, Commercial Potential & Prime In-Town Location. Discover the perfect blend of historic charm, modern updates, and incredible versatility in this fully renovated 4-bedroom, 2-bathroom century home. Located right in town, yet tucked away enough to feel like a private retreat - this property offers the rare combination of residential comfort and commercial opportunity. Step inside to find two spacious sitting rooms, a formal dining room, and character-filled finishes throughout. The kitchen and bathrooms have been tastefully updated, while laundry is conveniently located in the basement.The lower level also features a large unfinished space brimming with potential; ideal for creating a separate apartment, home office, studio, or even running a business right from home. Bonus: Detached 1-Bedroom Carriage House - A true highlight of the property! The carriage house includes 1 bedroom, 2 bathrooms, a beautiful Muskoka room, and a large deck overlooking the professionally landscaped yard and tranquil waterfall. Its perfect for extended family, guests, or rental income. Zoned Residential & Commercial, With flexible zoning and ample space, this unique property opens the door to a wide range of possibilities. Multi-generational living, home-based business, or investment potential. Don't miss your chance to own a truly special property that offers charm, functionality, and opportunity: all in an unbeatable location. (id:58834)
Property Details
Location Description
James & Ann
Price
1195000.00
ID
X12262438
Features
Guest Suite
Transaction Type
For sale
Listing ID
28557918
Property Type
Single Family
Building
Bathroom Total
2
Bedrooms Above Ground
4
Bedrooms Total
4
Basement Type
N/A
Exterior Finish
Brick
Heating Fuel
Natural gas
Heating Type
Forced air
Size Interior
2500 - 3000 sqft
Type
Other
Utility Water
Municipal water
Room
| Type | Level | Dimension |
|---|---|---|
| Kitchen | Main level | 3.16 m x 3.35 m |
| Living room | Main level | 5.18 m x 5.15 m |
| Dining room | Main level | 5.18 m x 3.96 m |
| Family room | Main level | 3.07 m x 4.26 m |
| Primary Bedroom | Upper Level | 4.26 m x 3.47 m |
| Bathroom | Upper Level | 2.34 m x 2.34 m |
| Bathroom | Upper Level | 2.34 m x 2.34 m |
| Bedroom 2 | Upper Level | 2.89 m x 3.35 m |
| Bedroom 3 | Upper Level | 2.56 m x 3.35 m |
| Bedroom 4 | Upper Level | 2.92 m x 4.57 m |
Land
Size Total Text
44 x 132 FT
Acreage
false
Landscape Features
Landscaped
Sewer
Sanitary sewer
SizeIrregular
44 x 132 FT
To request a showing, enter the following information and click Send. We will contact you as soon as we are able to confirm your request!

This REALTOR.ca listing content is owned and licensed by REALTOR® members of The Canadian Real Estate Association.

