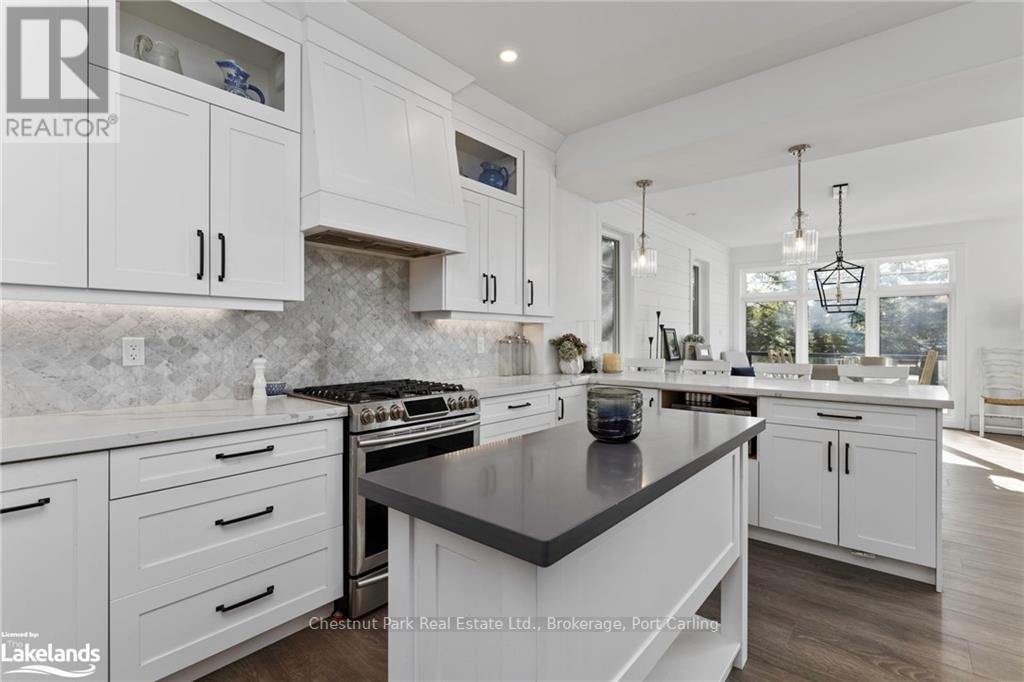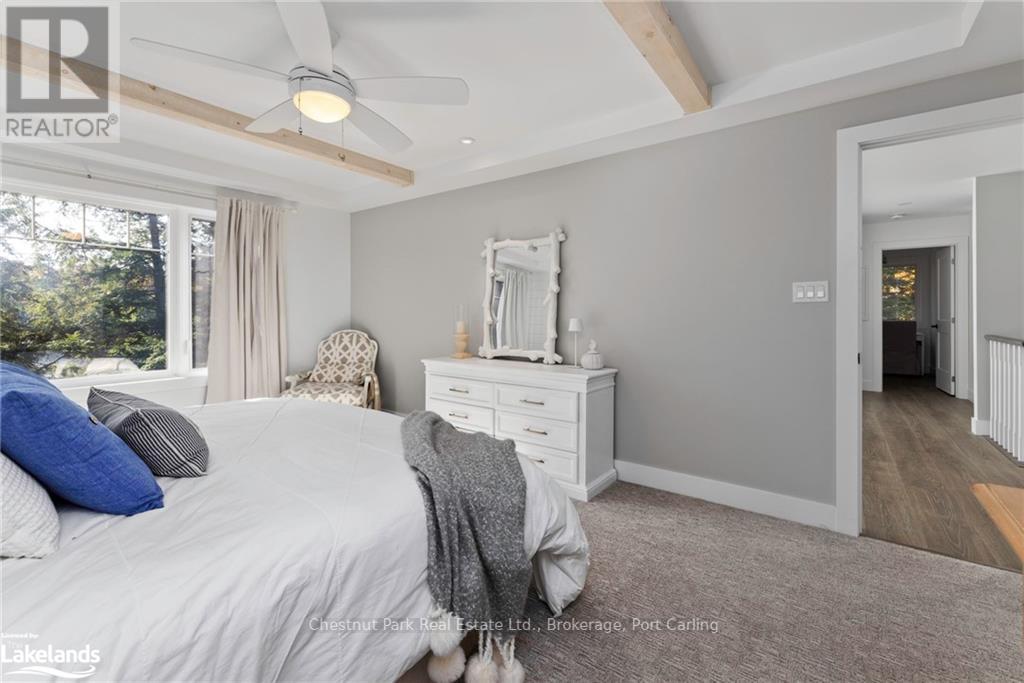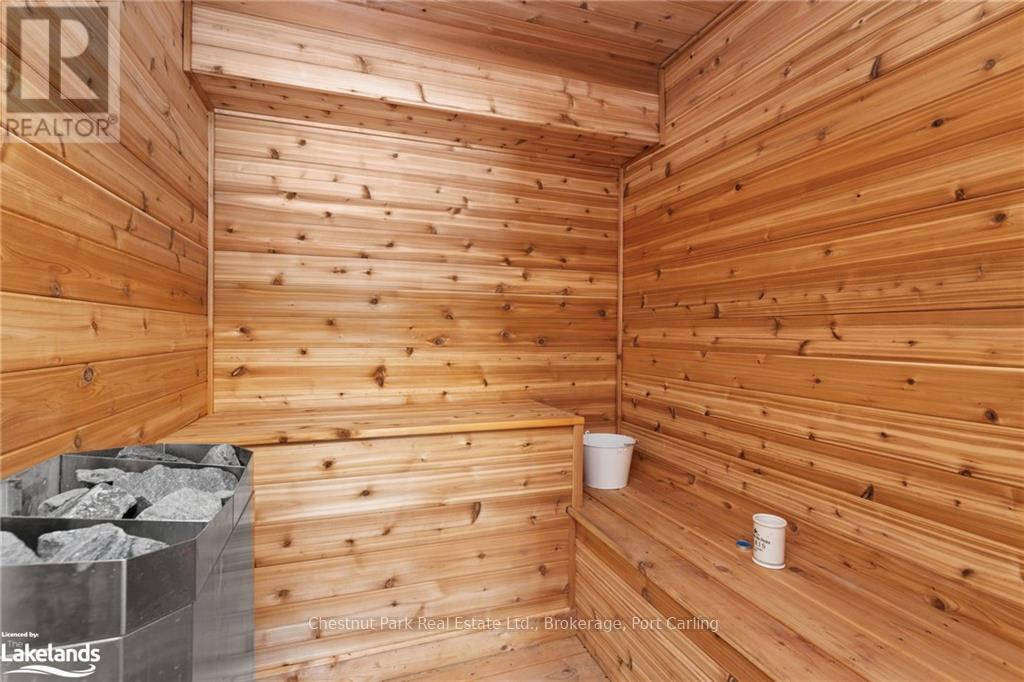
22 - 1094 MORTIMERS POINT ROAD
Muskoka Lakes, Ontario P0B1J0
$3,450,000
Address
Street Address
22 - 1094 MORTIMERS POINT ROAD
City
Muskoka Lakes
Province
Ontario
Postal Code
P0B1J0
Country
Canada
Days on Market
61 days
Property Features
Bathroom Total
4
Bedrooms Above Ground
4
Bedrooms Total
5
Property Description
Discover this turn-key, year-round Muskoka cottage, built in 2019, offering classic charm and modern convenience on the tranquil shores of Mortimers Point. Step into an inviting, grand open-concept layout filled with natural light, enhanced by beautiful southwest exposure that captures breathtaking sunset views from both inside and out. The main level showcases a double-sided propane fireplace, creating cozy ambiance across living spaces, while an additional fireplace on the lower level offers warmth for cooler evenings or festive holiday gatherings.\r\n\r\nThe master suite is a true retreat, with its own private wing featuring serene lake views right from the bed, a spacious walk-in closet for all your summer attire, and a luxurious ensuite complete with an elegant soaker tub. Thoughtfully designed to accommodate the whole family and ideal for entertaining, this cottage is well-equipped to meet every need, including a lower level with a built-in sauna for ultimate relaxation.\r\n\r\nOutdoors, a gently sloping landscape leads to a single-slip boathouse and a pristine, natural shoreline with a hard-packed bottom, perfect for summer dips or lounging by the water’s edge. Nestled amidst cedar and hardwood trees, this property provides a peaceful buffer from neighbouring properties, creating a secluded lakeside setting.\r\n\r\nThis lakeside retreat is suited for families, retirees, or anyone looking for an accessible escape just 2-3 hours from the GTA. Easy year-round access is ensured via a privately maintained road, while the cottage itself is designed for comfort in all seasons with forced air propane heating and A/C.\r\n\r\nPerfect as a summer oasis or a four-season home, this Mortimer's Point cottage effortless lakeside living with peace of mind in every detail. Whether you’re seeking relaxation or seasonal adventure, this property offers a timeless blend of classic Muskoka allure and modern convenience. (id:58834)
Property Details
Location Description
Muskoka District Road 169 to Mortimer's Point Rd, right at #1094 to #22
Price
3450000.00
ID
X10439844
Equipment Type
Propane Tank
Structure
Deck, Boathouse, Boathouse, Dock
Features
Sloping, Level
Rental Equipment Type
Propane Tank
Transaction Type
For sale
Water Front Type
Waterfront
Listing ID
27652628
Ownership Type
Freehold
Property Type
Single Family
Building
Bathroom Total
4
Bedrooms Above Ground
4
Bedrooms Total
5
Architectural Style
Bungalow
Basement Type
N/A (Partially finished)
Cooling Type
Central air conditioning
Heating Fuel
Propane
Heating Type
Forced air
Type
House
Room
| Type | Level | Dimension |
|---|---|---|
| Primary Bedroom | Second level | 3.66 m x 5.13 m |
| Bathroom | Second level | 3.66 m x 2.84 m |
| Bedroom | Second level | 3.84 m x 3.3 m |
| Office | Second level | 2.82 m x 2.51 m |
| Bedroom | Second level | 3.51 m x 3.61 m |
| Bathroom | Second level | 1.52 m x 2.46 m |
| Bedroom | Lower level | 2.82 m x 3.66 m |
| Bathroom | Lower level | 2.51 m x 1.52 m |
| Other | Lower level | 1.93 m x 1.8 m |
| Other | Lower level | 3.61 m x 3.71 m |
| Recreational, Games room | Lower level | 4.6 m x 7.42 m |
| Sitting room | Lower level | 3.61 m x 3.23 m |
| Living room | Main level | 4.95 m x 5.59 m |
| Dining room | Main level | 3.68 m x 4.78 m |
| Family room | Main level | 3.1 m x 5.44 m |
| Kitchen | Main level | 3.61 m x 4.78 m |
| Foyer | Main level | 2.18 m x 3.96 m |
| Bedroom | Main level | 3.35 m x 3.96 m |
| Bathroom | Main level | 1.75 m x 2.72 m |
Land
Size Total Text
125 Acre|under 1/2 acre
Access Type
Year-round access
Acreage
false
Sewer
Septic System
SizeIrregular
125 Acre
To request a showing, enter the following information and click Send. We will contact you as soon as we are able to confirm your request!

This REALTOR.ca listing content is owned and licensed by REALTOR® members of The Canadian Real Estate Association.








































