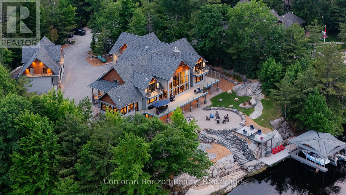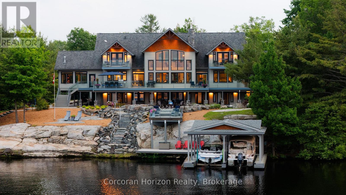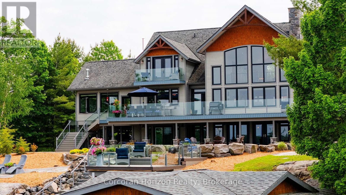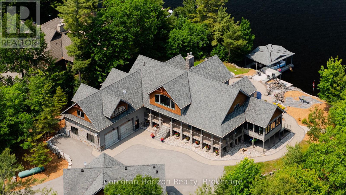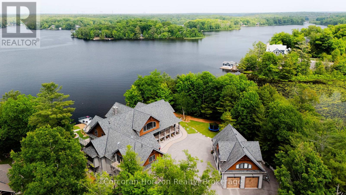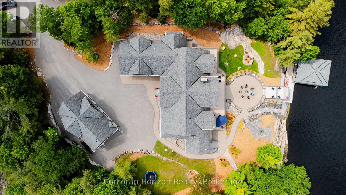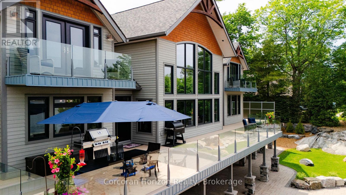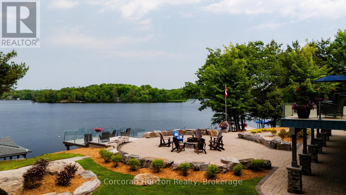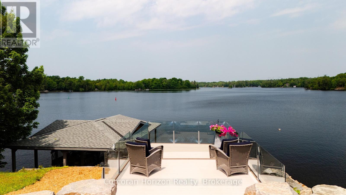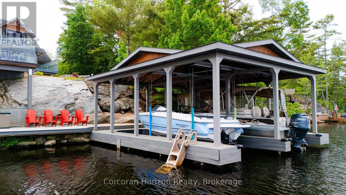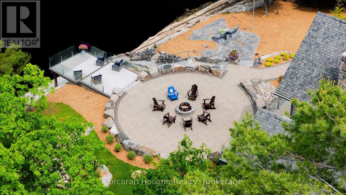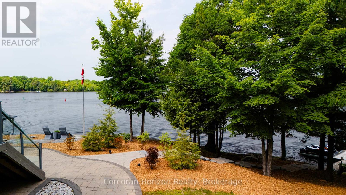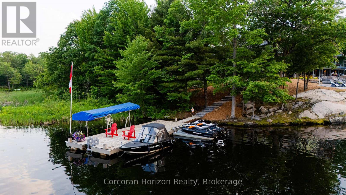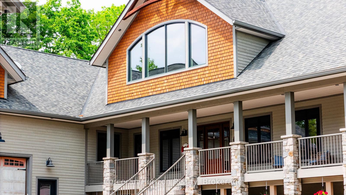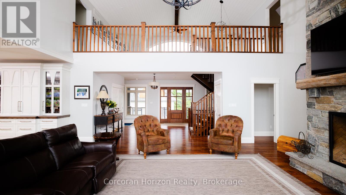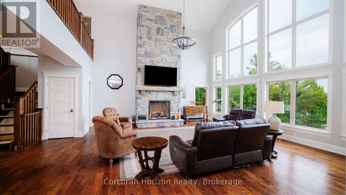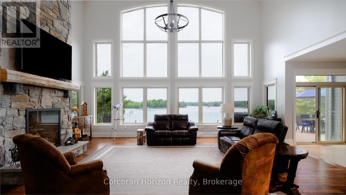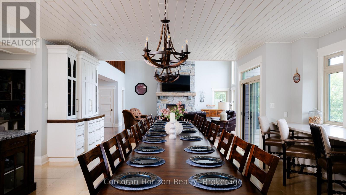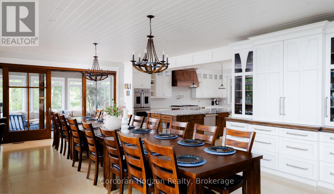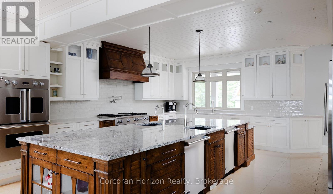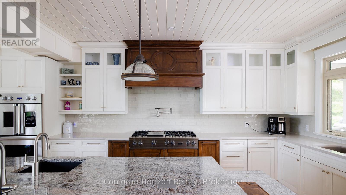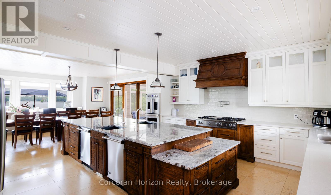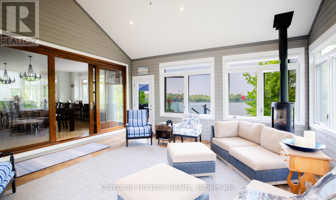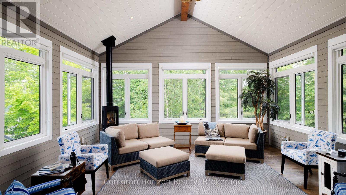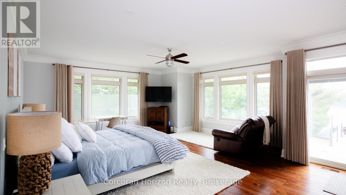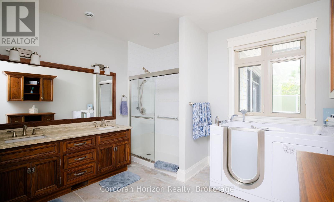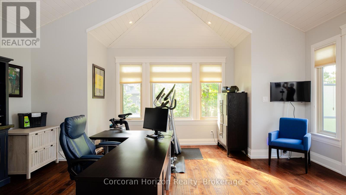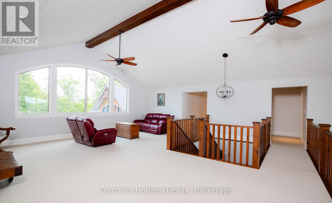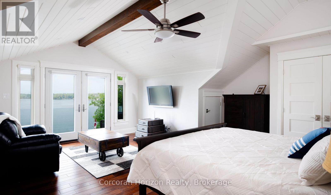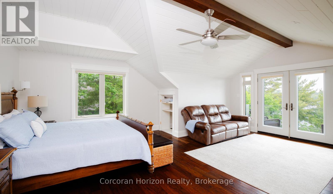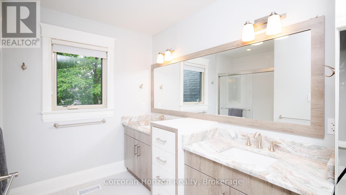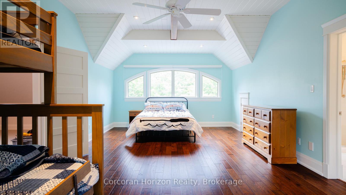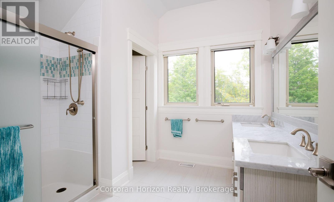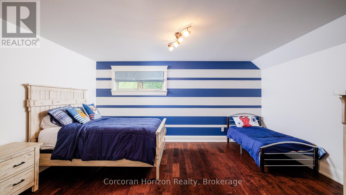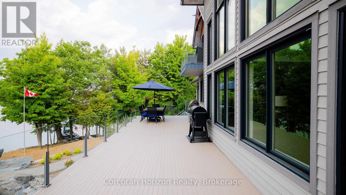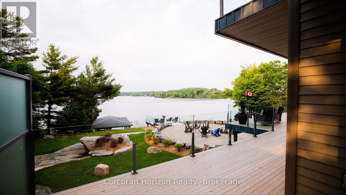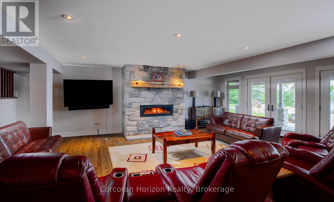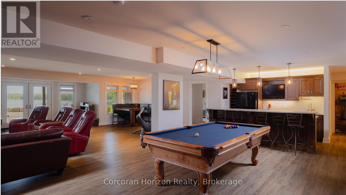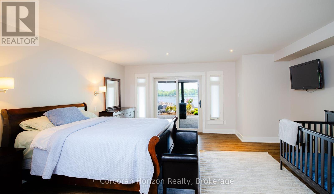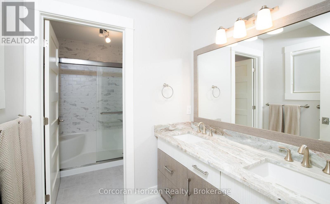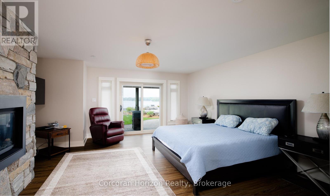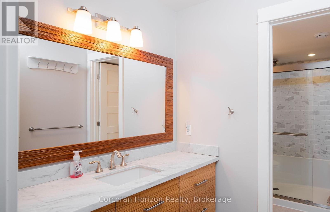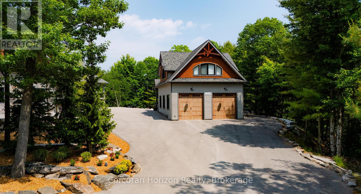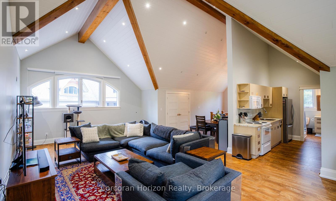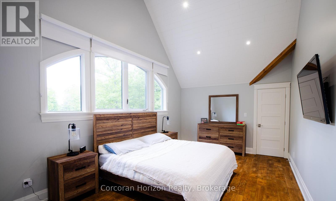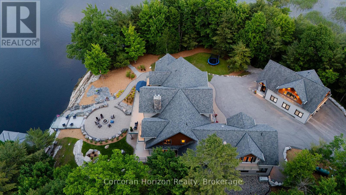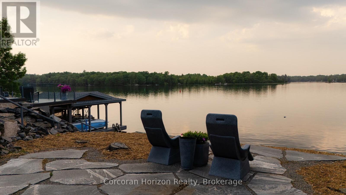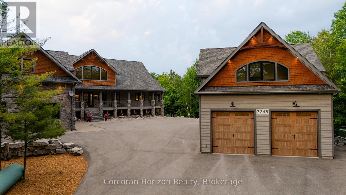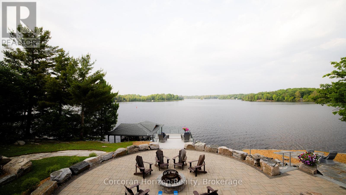
2249 PILKINGTON LANE
Severn, Ontario L0K2C0
$6,780,000
Address
Street Address
2249 PILKINGTON LANE
City
Severn
Province
Ontario
Postal Code
L0K2C0
Country
Canada
Days on Market
73 days
Property Features
Bathroom Total
10
Bedrooms Above Ground
8
Bedrooms Total
9
Property Description
Welcome to the crown jewel of Ontario's world-renowned cottage country an exquisite combination of 10,000+ sq. ft. custom-built estate retreat perched on the exclusive southeast tip of Pilkington Island, one of only five estate lots with rare year-round road access and just 90 minutes from Toronto, minutes off Highway 400. This private peninsula offers over 550+ feet of pristine shoreline on Gloucester Pool, part of the historic Trent-Severn Waterway, featuring deep, clean water ideal for endless boating, swimming, and waterfront relaxation. A rare double-slip steel boat port, separate floating dock, and breathtaking panoramic views ensure every sunset is unforgettable. Inside, luxury abounds with a grand Great Room and floor-to-ceiling granite fireplace, a formal dining room for 16, a gourmet kitchen with professional appliances and walk-in pantry, a serene Muskoka Room, a main-floor Master and VIP suite, four upper-level bedroom suites with a loft and kids den, plus a walk-out lower level with two additional suites, granite fireplace, wet bar, games and exercise rooms. The estate also includes an oversized attached double garage, a detached garage with a nanny/in-law suite above, newly paved driveway, and fresh landscaping the ultimate blend of exclusivity, elegance, and the cottage lifestyle. (id:58834)
Property Details
Location Description
Highway 400 North, Exit Quarry Road, left onto Hodgins Road, right on Narrows Road then left onto Narrows Road/Pilkington Lane, property at end of street
Price
6780000.00
ID
S12236910
Structure
Deck, Porch, Boathouse, Dock
Features
Waterway
Transaction Type
For sale
Water Front Type
Waterfront
Listing ID
28502258
Ownership Type
Freehold
Property Type
Single Family
Building
Bathroom Total
10
Bedrooms Above Ground
8
Bedrooms Total
9
Basement Type
N/A (Finished)
Cooling Type
Central air conditioning
Exterior Finish
Wood, Stone
Flooring Type
Hardwood, Ceramic, Marble
Heating Fuel
Propane
Heating Type
Forced air
Size Interior
5000 - 100000 sqft
Type
House
Utility Water
Drilled Well
Room
| Type | Level | Dimension |
|---|---|---|
| Foyer | Second level | 6.76 m x 4.91 m |
| Primary Bedroom | Second level | 8.62 m x 4.33 m |
| Bathroom | Second level | 3.56 m x 2.86 m |
| Bedroom | Second level | 4.29 m x 4.98 m |
| Bathroom | Second level | 3.05 m x 1.32 m |
| Bedroom | Second level | 5.92 m x 5.84 m |
| Bathroom | Second level | 4.43 m x 1.79 m |
| Bedroom | Second level | 5.51 m x 6.42 m |
| Bathroom | Second level | 2.99 m x 2.84 m |
| Loft | Second level | 11.33 m x 7.69 m |
| Family room | Second level | 7.31 m x 3.98 m |
| Family room | Second level | 7.31 m x 3.98 m |
| Laundry room | Main level | 4.17 m x 2.71 m |
| Living room | Main level | 7.33 m x 6.63 m |
| Dining room | Main level | 7.47 m x 5.02 m |
| Kitchen | Main level | 5.57 m x 4.94 m |
| Sunroom | Main level | 5.41 m x 5.25 m |
| Bathroom | Main level | 1.73 m x 1.9 m |
| Primary Bedroom | Main level | 7.41 m x 5.69 m |
| Bathroom | Main level | 4.15 m x 3.54 m |
| Office | Main level | 6.85 m x 6.02 m |
| Bathroom | Main level | 1.58 m x 2.55 m |
| Foyer | Ground level | 2.17 m x 10.01 m |
| Kitchen | Ground level | 5.64 m x 4.61 m |
| Games room | Ground level | 6.81 m x 4.61 m |
| Bathroom | Ground level | 1.67 m x 1.84 m |
| Living room | Ground level | 9.4 m x 6.46 m |
| Bedroom | Ground level | 5.12 m x 5.83 m |
| Bathroom | Ground level | 1.78 m x 1.6 m |
| Bedroom | Ground level | 5.18 m x 5.88 m |
| Bathroom | Ground level | 1.99 m x 1.73 m |
| Other | Ground level | 4.17 m x 2.38 m |
| Other | Ground level | 5.43 m x 5.62 m |
Land
Size Total Text
577.8 FT|1/2 - 1.99 acres
Access Type
Private Road, Year-round access, Private Docking
Acreage
false
Sewer
Septic System
SizeIrregular
577.8 FT
To request a showing, enter the following information and click Send. We will contact you as soon as we are able to confirm your request!

This REALTOR.ca listing content is owned and licensed by REALTOR® members of The Canadian Real Estate Association.

