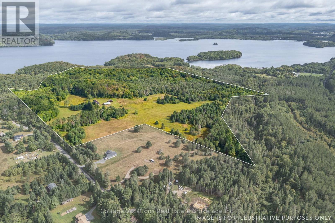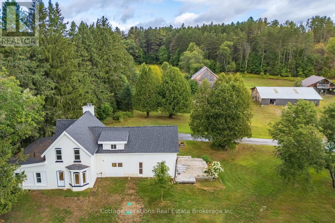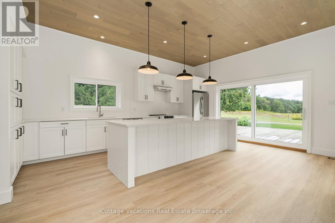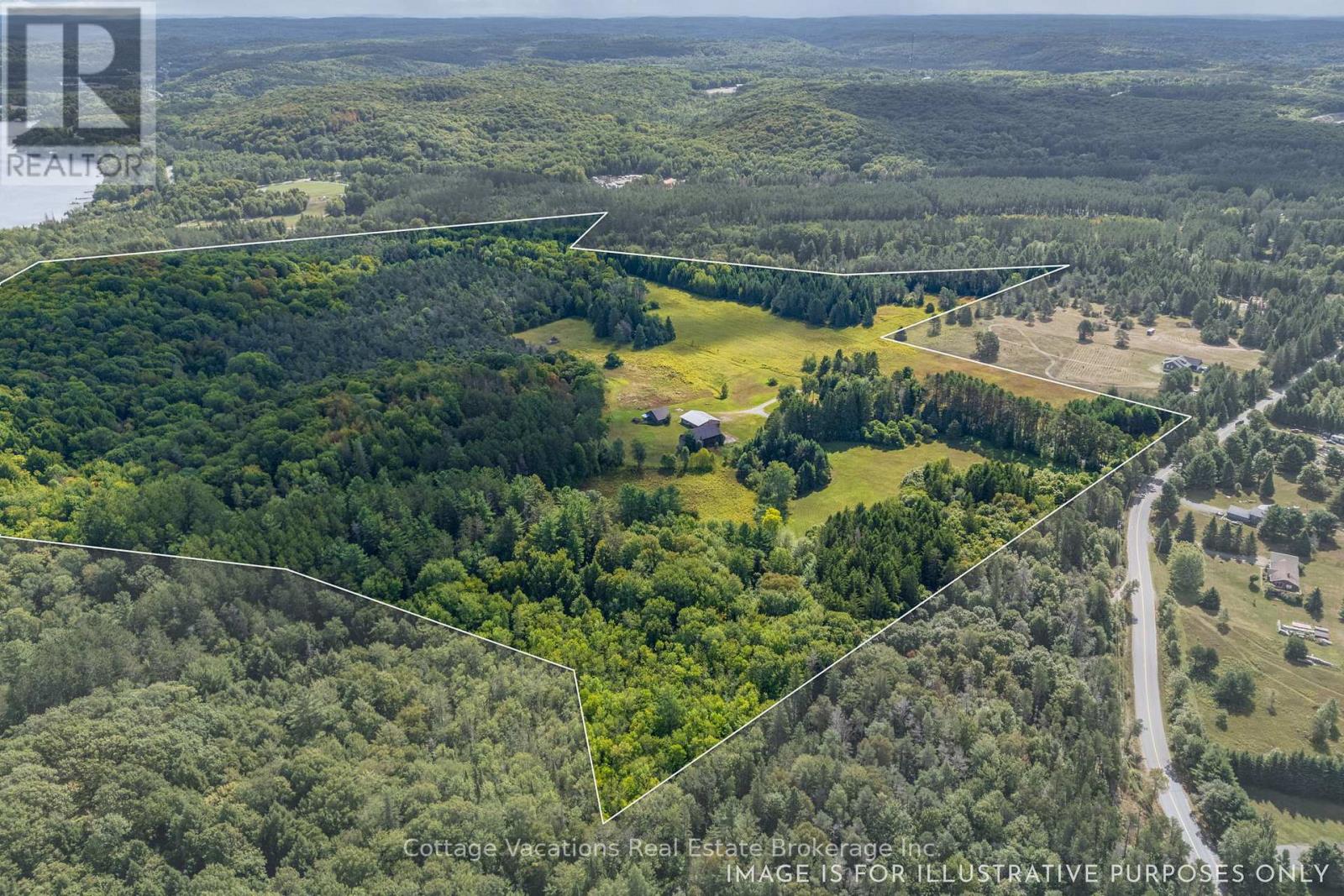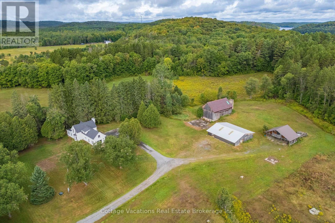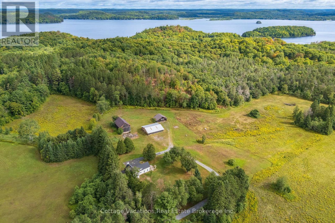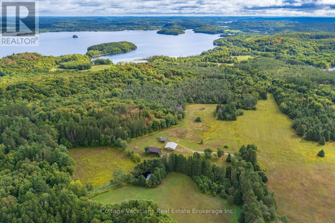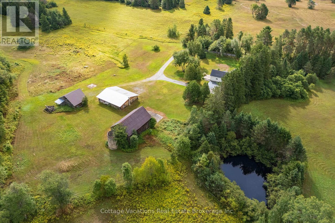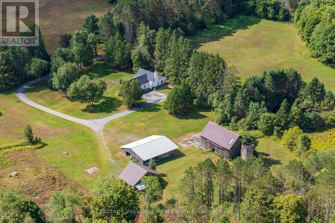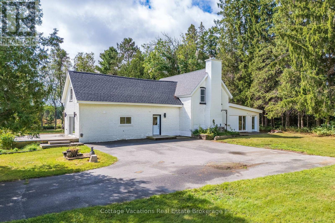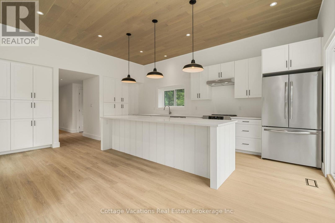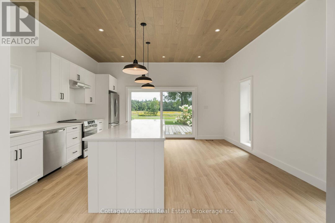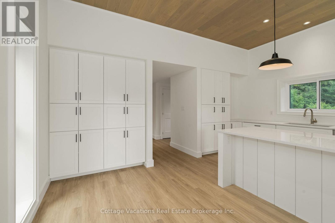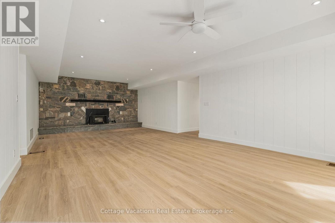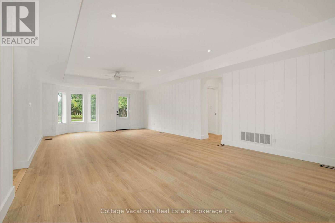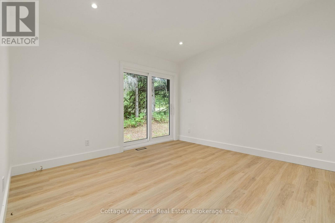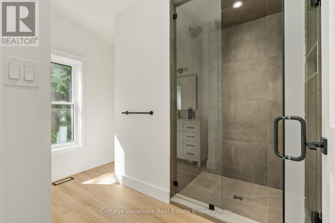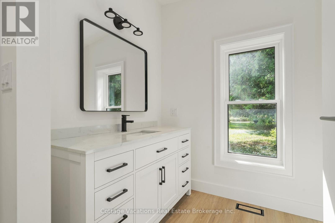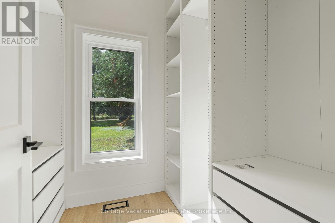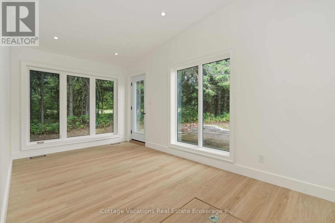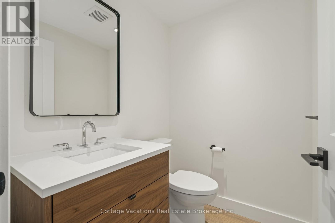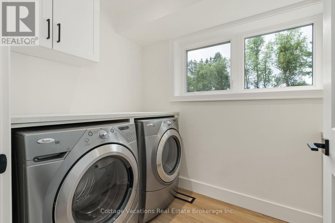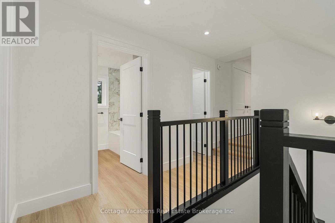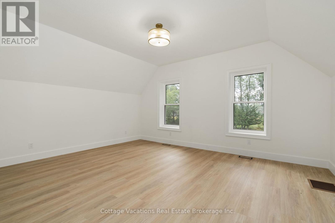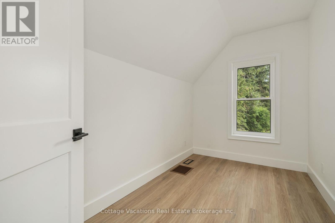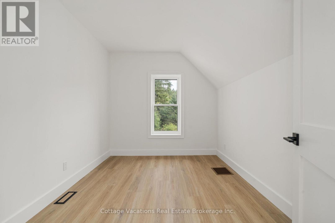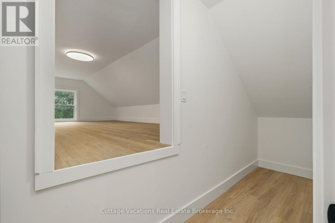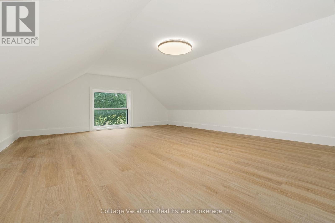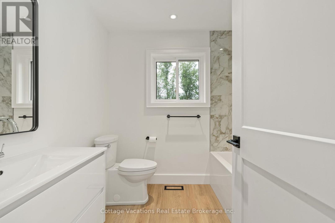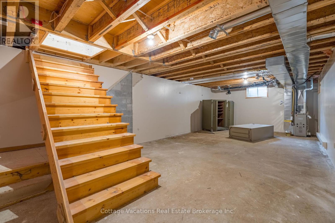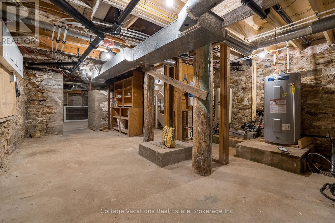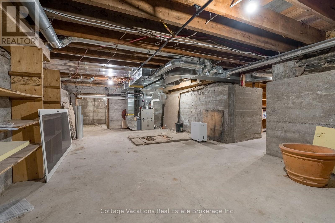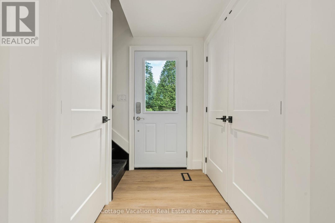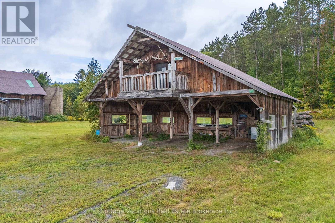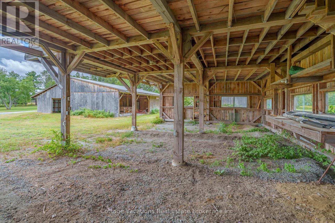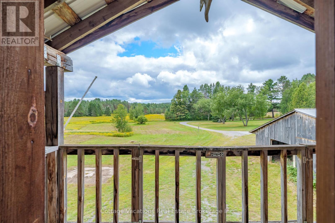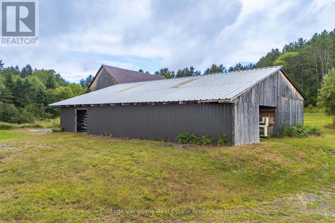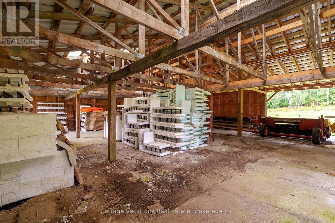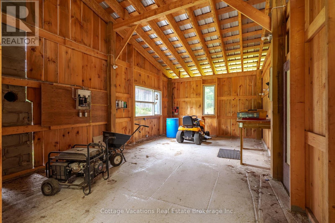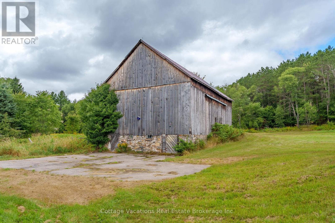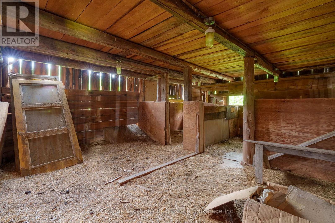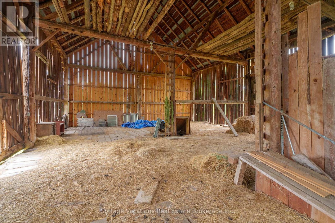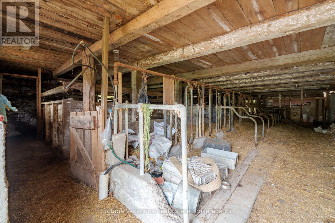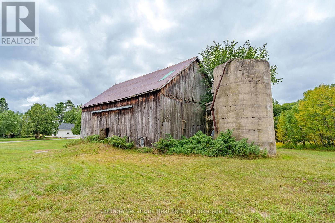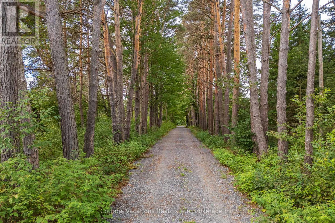
225 ETWELL ROAD
Huntsville, Ontario P1H2J2
$1,999,000
Address
Street Address
225 ETWELL ROAD
City
Huntsville
Province
Ontario
Postal Code
P1H2J2
Country
Canada
Days on Market
72 days
Property Features
Bathroom Total
3
Bedrooms Above Ground
4
Bedrooms Total
5
Property Description
Gorgeous Historic Brick Farmhouse built in 1873 and now completely renovated, nestled in complete privacy, overlooking 118 acres of pasture land and forest. Great property for your hobby farm interest and just 5 minutes drive to downtown Huntsville. The barn is still very much usable along with the open garage / loft area and newer storage building / drive shed. Plenty of wildlife here on this private oasis with deer and wild turkeys almost a daily sight. Every detail has been attended to with the renovation and updates on the farm house. Interior has been completely stripped and redone with high end finishes and quality workmanship. Exterior has been painted with updated windows and doors. New forced air propane furnace, new septic system and new shingles complete this transformation for you to move right in and start enjoying your dream property. Underground wiring was recently installed to buildings. Hydrant water system to barn for livestock/horses on demand year round. Barn measurements 54FT x 35FT ; Drive Shed / storage building 56FT x 42 FT and open garage with loft 36FT x 24FT (id:58834)
Property Details
Location Description
Cross Streets: Aspdin & Etwell. ** Directions: Aspdin Rd, to Etwell Rd, to 225, SOP.
Price
1999000.00
ID
X12368040
Structure
Deck, Paddocks/Corralls, Barn, Drive Shed, Workshop, Outbuilding
Features
Wooded area, Irregular lot size, Partially cleared, Lane, Carpet Free
Transaction Type
For sale
Listing ID
28785471
Property Type
Agriculture
Building
Bathroom Total
3
Bedrooms Above Ground
4
Bedrooms Total
5
Basement Type
Partial (Unfinished)
Exterior Finish
Brick
Heating Fuel
Propane
Heating Type
Forced air
Size Interior
3500 - 5000 sqft
Room
| Type | Level | Dimension |
|---|---|---|
| Other | Second level | 5.79 m x 4.36 m |
| Bathroom | Second level | 2.13 m x 2.44 m |
| Bedroom 3 | Second level | 3.68 m x 4.94 m |
| Bedroom 4 | Second level | 3.53 m x 2.68 m |
| Bedroom 5 | Second level | 3.53 m x 2.07 m |
| Kitchen | Main level | 5.79 m x 5.15 m |
| Living room | Main level | 9.44 m x 4.87 m |
| Primary Bedroom | Main level | 3.93 m x 3.65 m |
| Bathroom | Main level | 3.04 m x 2.74 m |
| Bedroom 2 | Main level | 2.74 m x 5.18 m |
| Laundry room | Main level | 2.74 m x 1.83 m |
| Bathroom | Main level | 1.25 m x 2.74 m |
Land
Size Total Text
550 x 2150 FT|100+ acres
Acreage
true
Sewer
Septic System
SizeIrregular
550 x 2150 FT
To request a showing, enter the following information and click Send. We will contact you as soon as we are able to confirm your request!

This REALTOR.ca listing content is owned and licensed by REALTOR® members of The Canadian Real Estate Association.

