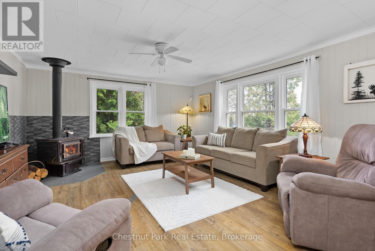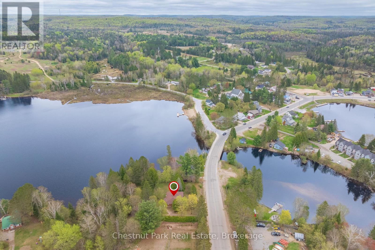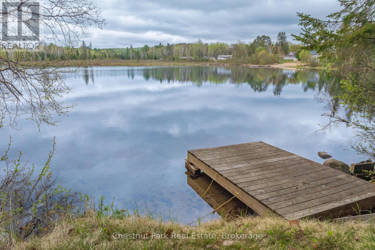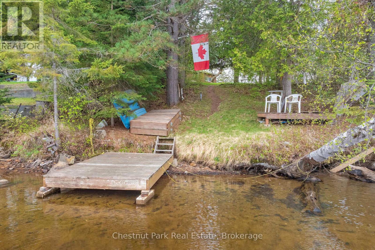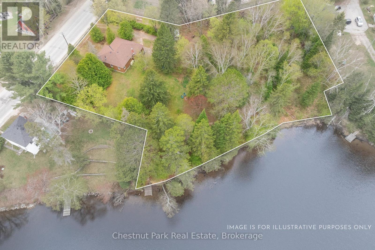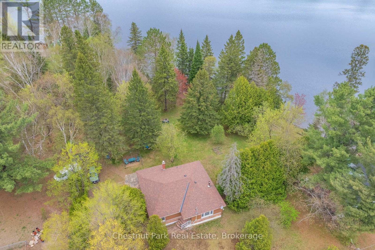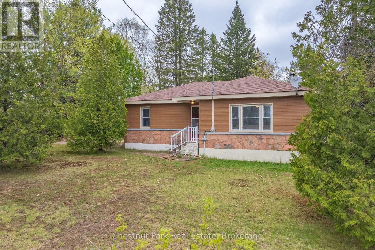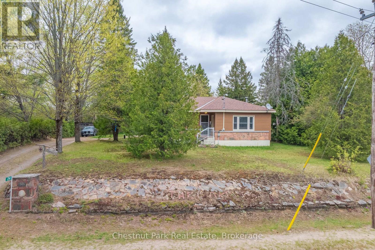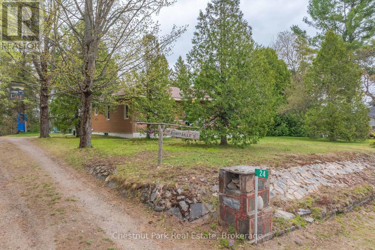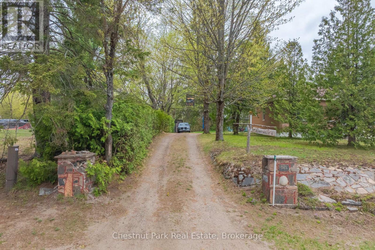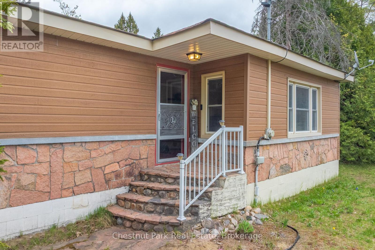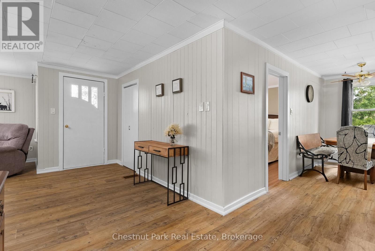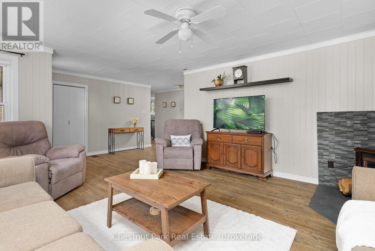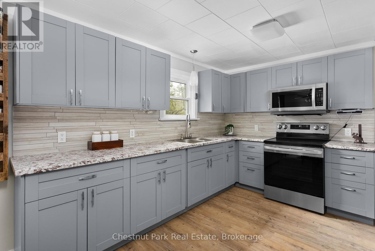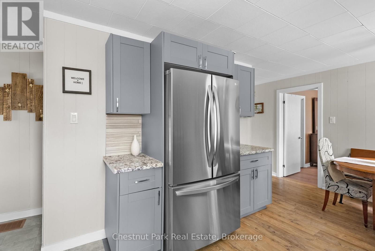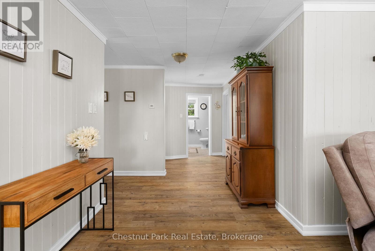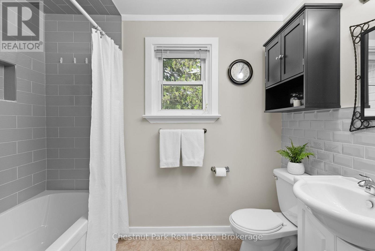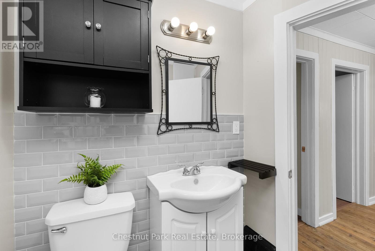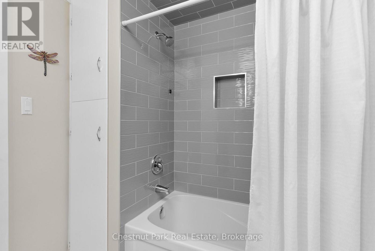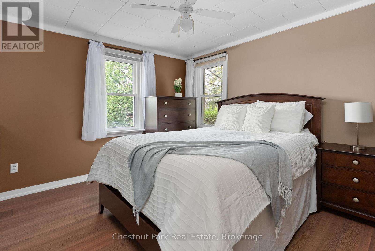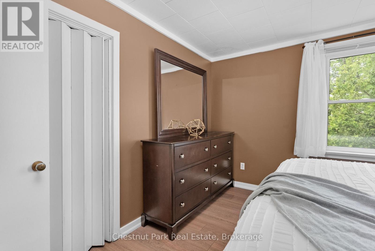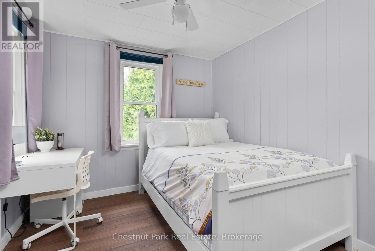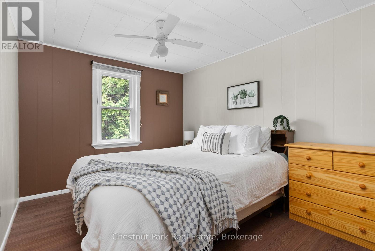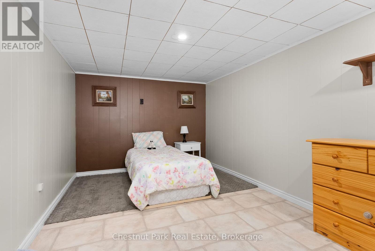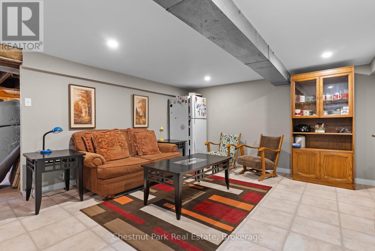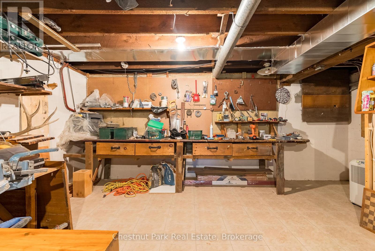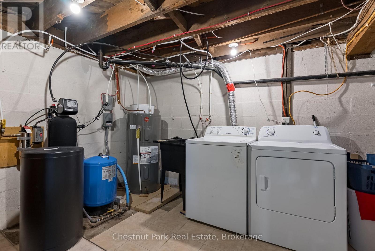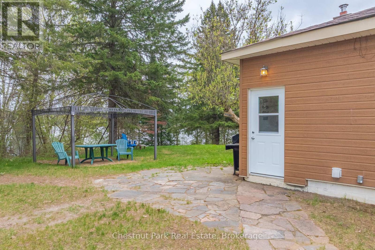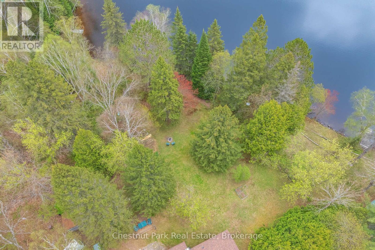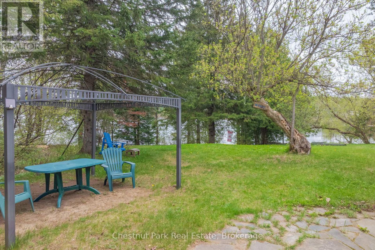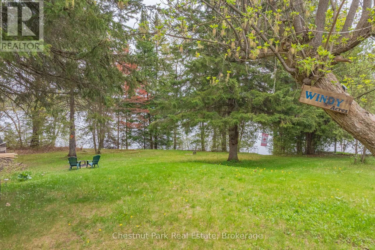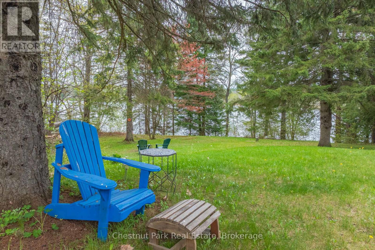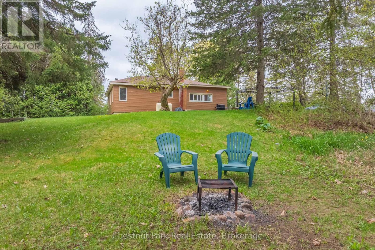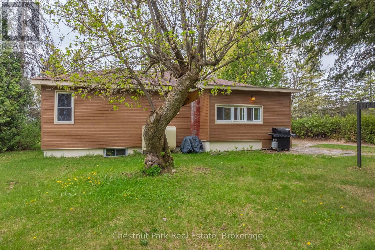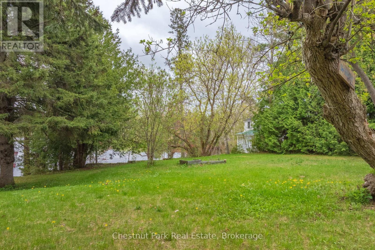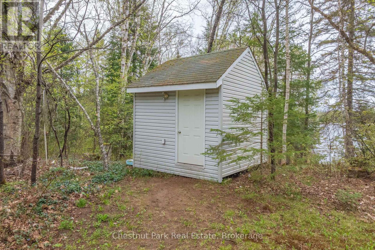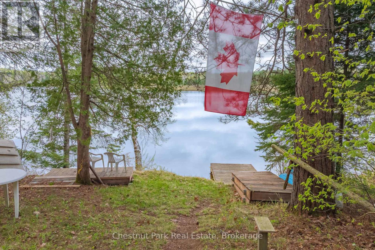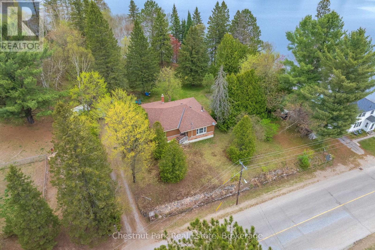
24 MAIN STREET
Kearney, Ontario P0A1M0
$749,000
Address
Street Address
24 MAIN STREET
City
Kearney
Province
Ontario
Postal Code
P0A1M0
Country
Canada
Days on Market
106 days
Property Features
Bathroom Total
1
Bedrooms Above Ground
3
Bedrooms Total
3
Property Description
Located in the heart of Kearney, this charming 3-bedroom, 1-bathroom home offers the perfect blend of in-town convenience and serene waterfront living. Set on just over an acre, the property has direct access to Hassard Lake part of a beautiful multiple-lake chain ideal for boating, fishing, swimming, and year-round enjoyment. The updated kitchen features modern finishes and flows into a comfortable living space, while the partially finished basement adds flexibility for a rec room, home office, or storage. Enjoy the best of small-town living with local shops, restaurants, and seasonal events just a short walk away. Plus, you're only minutes from access to Algonquin Park and some of the regions best trails and outdoor adventures. Whether you're looking for a family home, a weekend escape, or an investment in cottage country, this one checks all the boxes. (id:58834)
Property Details
Location Description
Main Street & Hwy 518
Price
749000.00
ID
X12155665
Structure
Shed, Dock
Features
Sloping
Transaction Type
For sale
Water Front Type
Waterfront
Listing ID
28328465
Ownership Type
Freehold
Property Type
Single Family
Building
Bathroom Total
1
Bedrooms Above Ground
3
Bedrooms Total
3
Basement Type
N/A (Partially finished)
Exterior Finish
Hardboard
Heating Fuel
Oil
Heating Type
Forced air
Size Interior
1100 - 1500 sqft
Type
House
Utility Water
Drilled Well
Room
| Type | Level | Dimension |
|---|---|---|
| Utility room | Basement | 1.56 m x 2.13 m |
| Utility room | Basement | 2.95 m x 2.89 m |
| Office | Basement | 2.82 m x 5.65 m |
| Den | Basement | 4.15 m x 4.33 m |
| Bathroom | Main level | 2.52 m x 2.06 m |
| Bedroom | Main level | 4.36 m x 2.93 m |
| Bedroom 2 | Main level | 4.34 m x 2.79 m |
| Dining room | Main level | 3.45 m x 1.69 m |
| Kitchen | Main level | 4.17 m x 3.58 m |
| Living room | Main level | 6.8 m x 4.36 m |
| Primary Bedroom | Main level | 3.6 m x 3.42 m |
| Mud room | Ground level | 4.21 m x 1.33 m |
Land
Size Total Text
142.7 x 136.6 FT
Access Type
Year-round access, Private Docking
Acreage
false
Sewer
Septic System
SizeIrregular
142.7 x 136.6 FT
To request a showing, enter the following information and click Send. We will contact you as soon as we are able to confirm your request!

This REALTOR.ca listing content is owned and licensed by REALTOR® members of The Canadian Real Estate Association.

