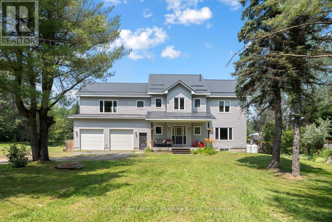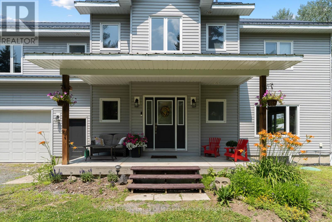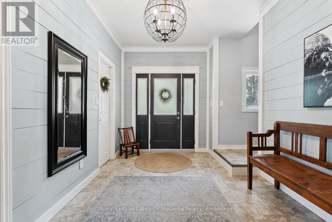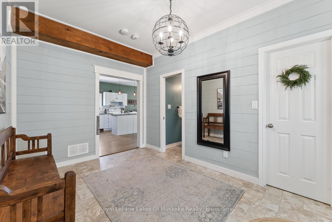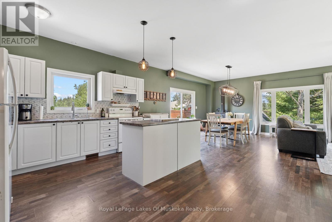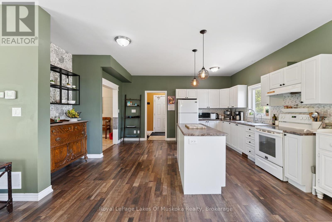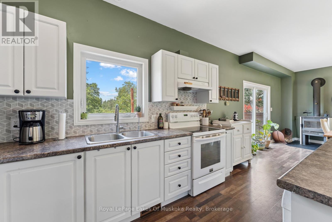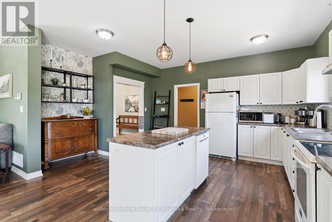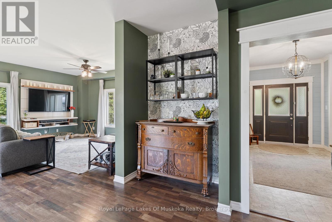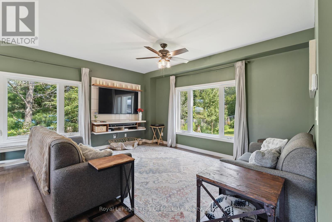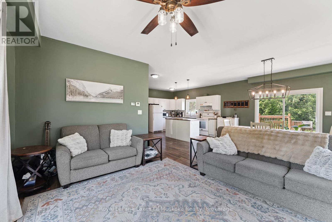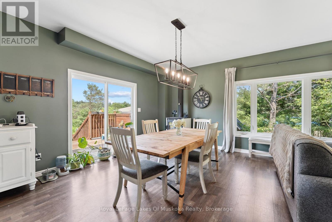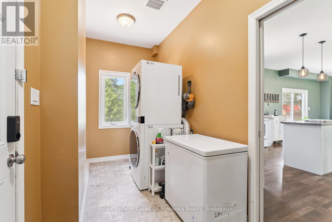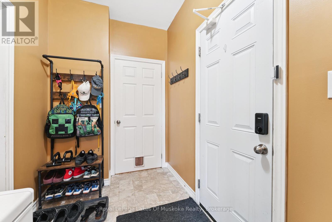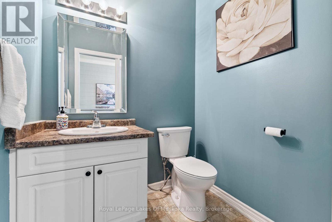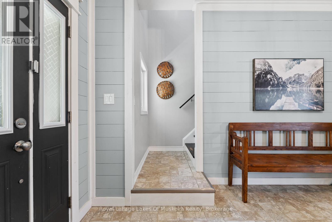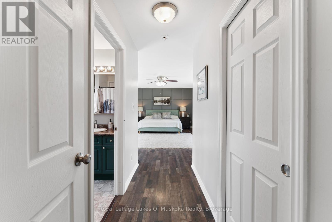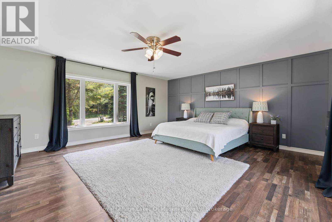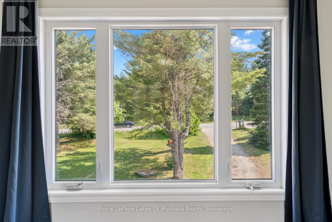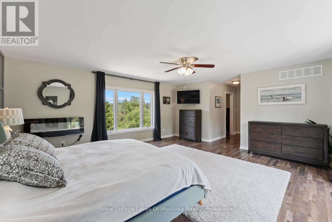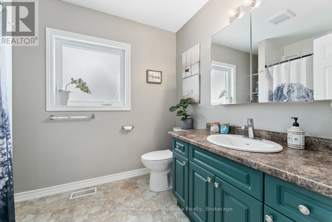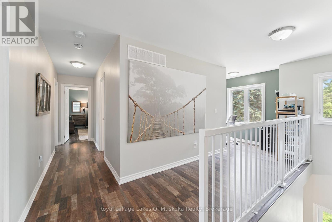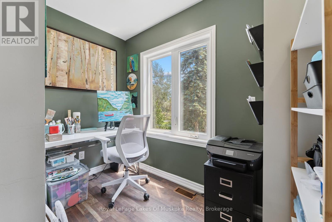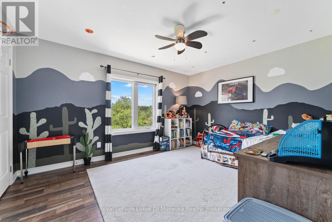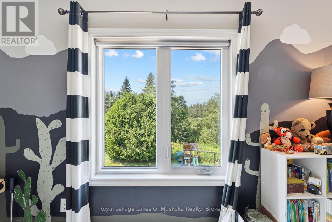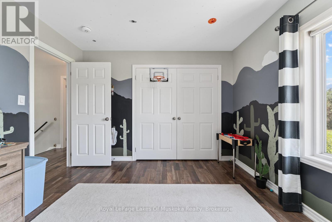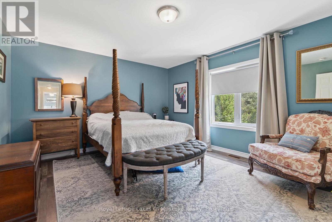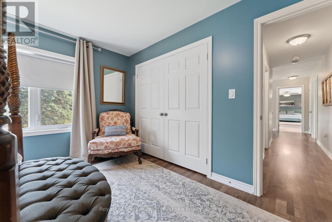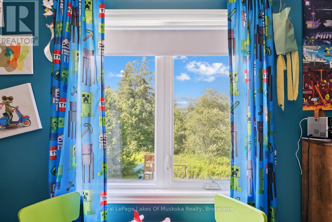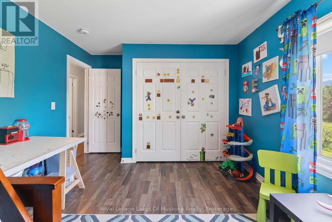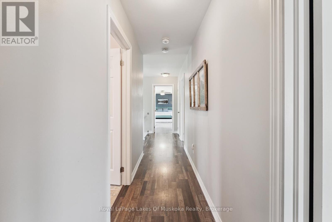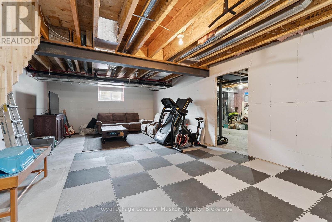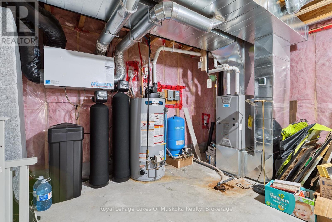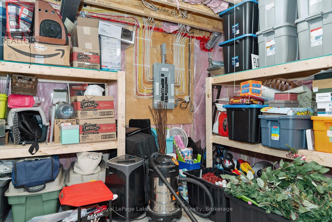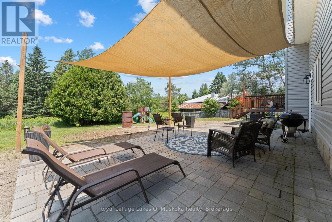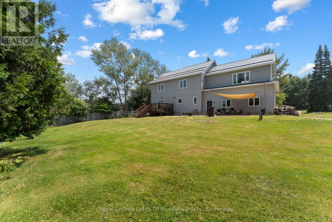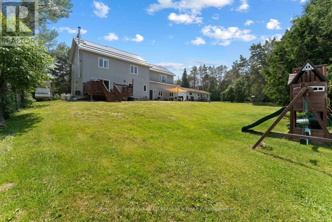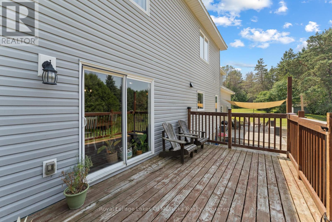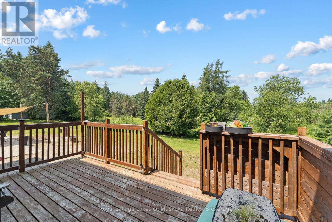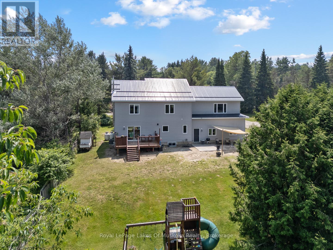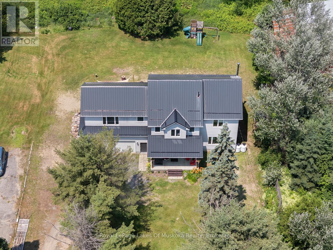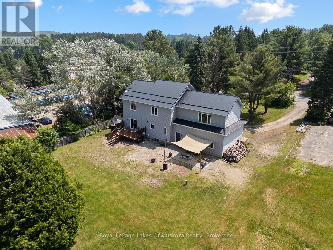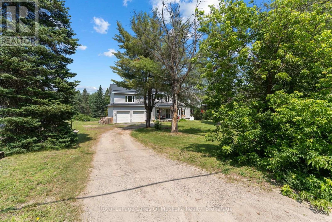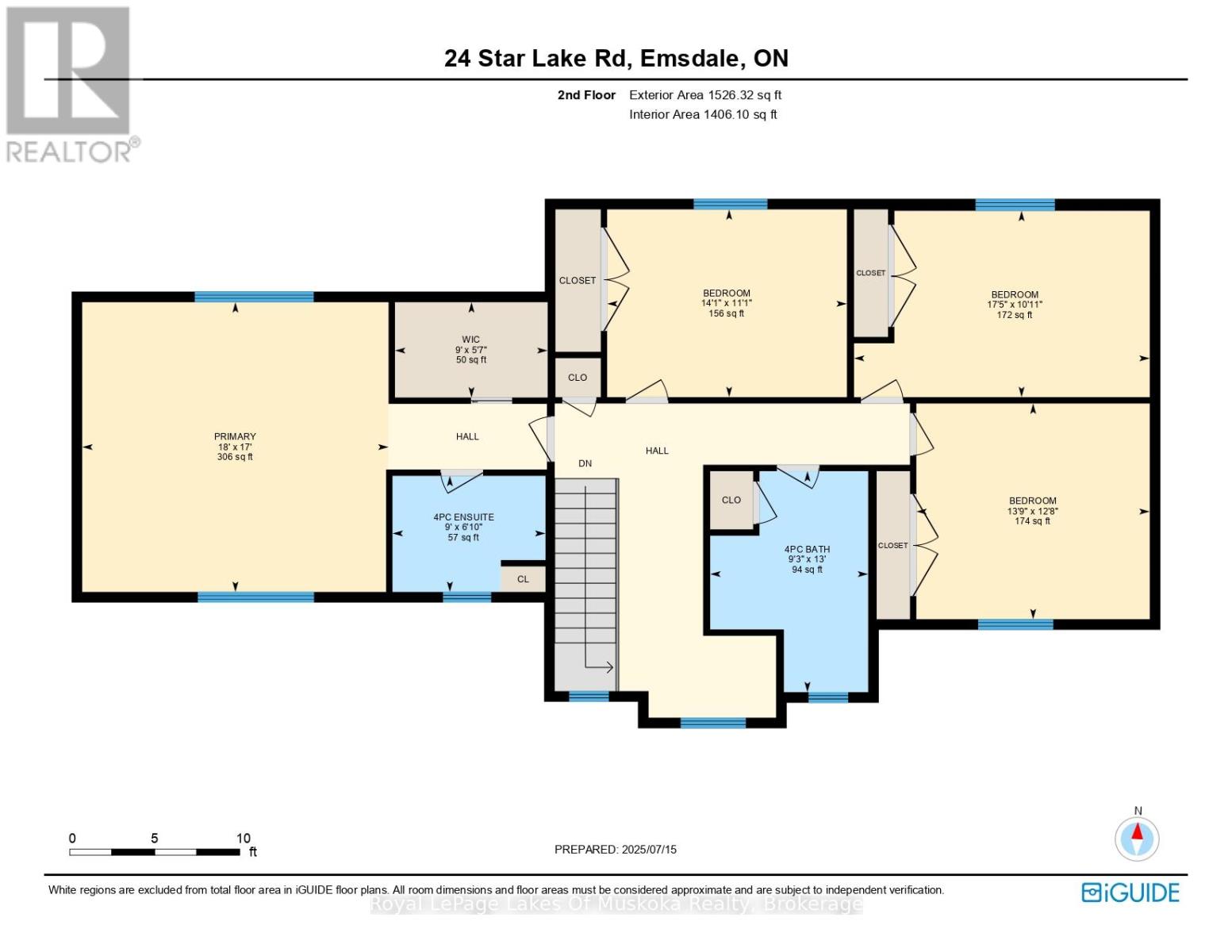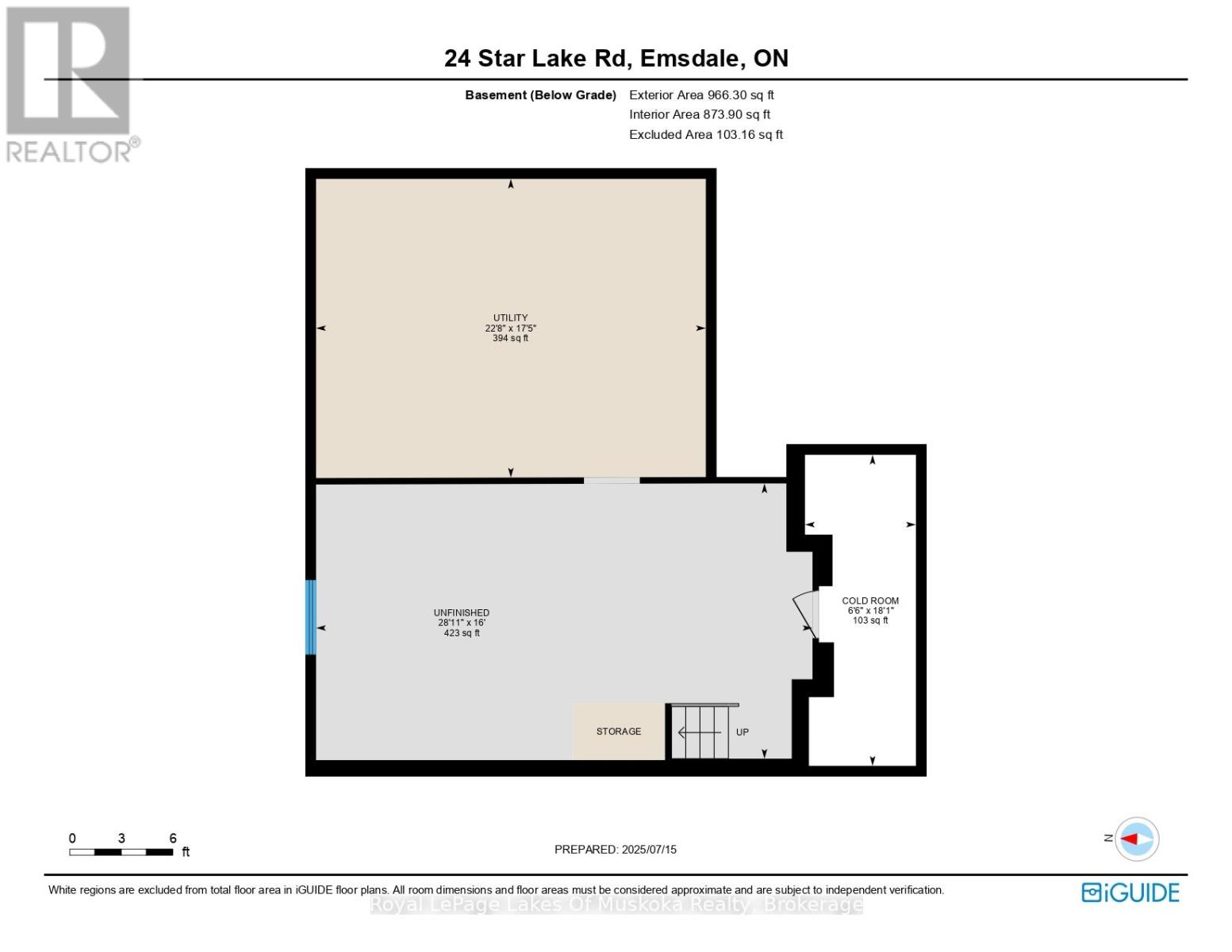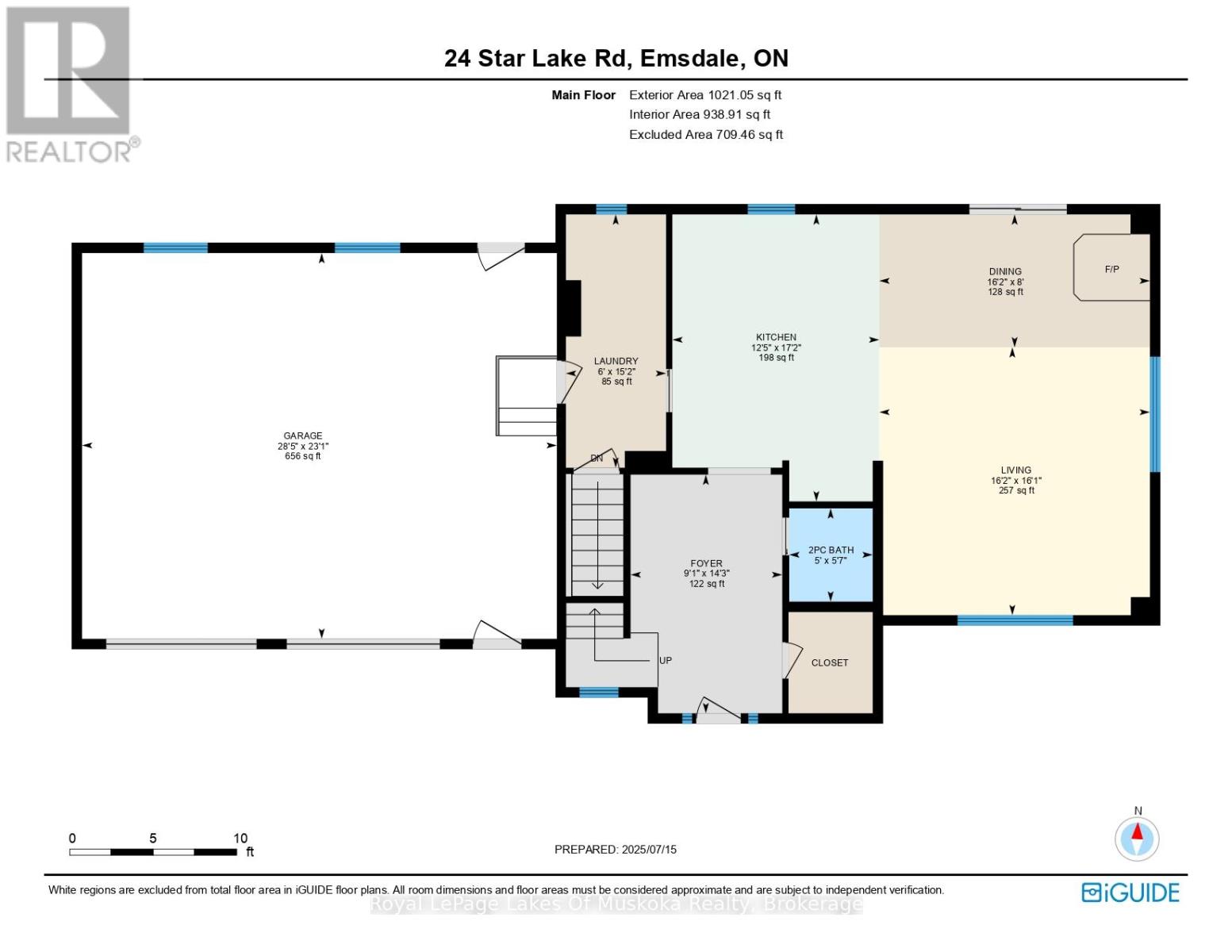
24 STAR LAKE ROAD
Perry, Ontario P0A1J0
$724,900
Address
Street Address
24 STAR LAKE ROAD
City
Perry
Province
Ontario
Postal Code
P0A1J0
Country
Canada
Days on Market
46 days
Property Features
Bathroom Total
3
Bedrooms Above Ground
4
Bedrooms Total
4
Property Description
Welcome to this beautifully maintained executive home, offering over 2,500 square feet of living space in the peaceful community of Emsdale. With four large bedrooms and a functional layout, this property is ideal for growing families or anyone seeking comfort and space in a quiet, rural setting. This 2 story home features both a propane furnace and a wood stove, which currently serves as the main source of heat. Enjoy cozy, efficient warmth all winter long plus, a generous supply of seasoned firewood is included. The large unfinished basement provides excellent potential for future living space, whether you envision a home gym, workshop, or rec room. Other highlights include an attached double-car garage and an upgraded water treatment system. Conveniently located just down the road from the Emsdale Community Centre and a short 20-minute drive to the town of Huntsville, this home offers the perfect balance of peaceful country living and easy access to amenities. This spacious, low-maintenance home is ready for its next chapter. Don't miss your chance to make it yours! (id:58834)
Property Details
Location Description
Ontario 518 E, Star Lake Road
Price
724900.00
ID
X12289215
Equipment Type
Propane Tank
Structure
Deck, Patio(s), Porch
Features
Level lot, Lane, Carpet Free, Sump Pump
Rental Equipment Type
Propane Tank
Transaction Type
For sale
Listing ID
28614603
Ownership Type
Freehold
Property Type
Single Family
Building
Bathroom Total
3
Bedrooms Above Ground
4
Bedrooms Total
4
Basement Type
Full (Unfinished)
Cooling Type
Central air conditioning
Exterior Finish
Vinyl siding
Heating Fuel
Propane
Heating Type
Forced air
Size Interior
2500 - 3000 sqft
Type
House
Utility Water
Drilled Well
Room
| Type | Level | Dimension |
|---|---|---|
| Bedroom 3 | Second level | 3.87 m x 4.19 m |
| Bedroom 4 | Second level | 3.34 m x 5.3 m |
| Bathroom | Second level | 3.96 m x 2.83 m |
| Bathroom | Second level | 2.08 m x 2.74 m |
| Primary Bedroom | Second level | 5.19 m x 5.49 m |
| Bedroom 2 | Second level | 3.37 m x 4.3 m |
| Cold room | Basement | 1.97 m x 5.52 m |
| Utility room | Basement | 6.92 m x 5.3 m |
| Other | Basement | 8.81 m x 4.88 m |
| Living room | Main level | 4.89 m x 4.94 m |
| Laundry room | Main level | 4.62 m x 1.83 m |
| Kitchen | Main level | 5.24 m x 3.78 m |
| Foyer | Main level | 4.36 m x 2.77 m |
| Dining room | Main level | 2.43 m x 4.94 m |
| Bathroom | Main level | 1.7 m x 1.52 m |
Land
Size Total Text
100 x 200 FT
Acreage
false
Sewer
Septic System
SizeIrregular
100 x 200 FT
To request a showing, enter the following information and click Send. We will contact you as soon as we are able to confirm your request!

This REALTOR.ca listing content is owned and licensed by REALTOR® members of The Canadian Real Estate Association.

