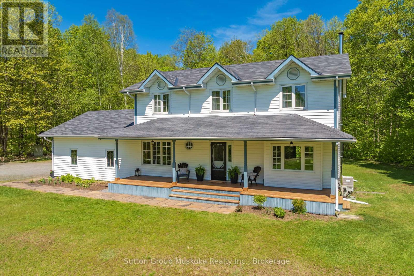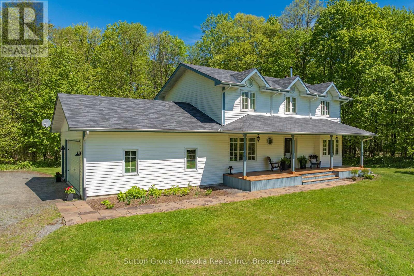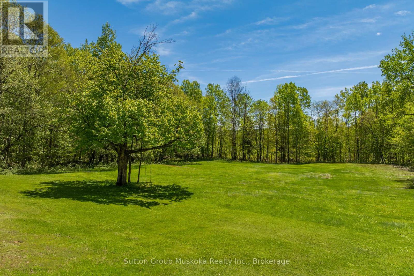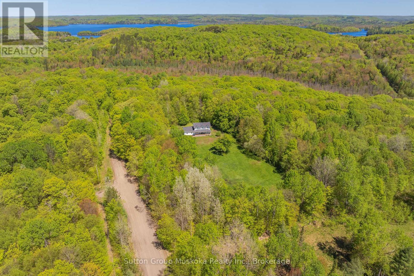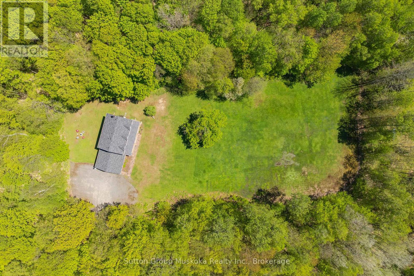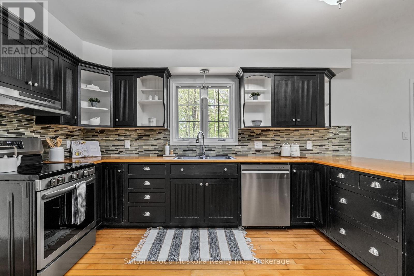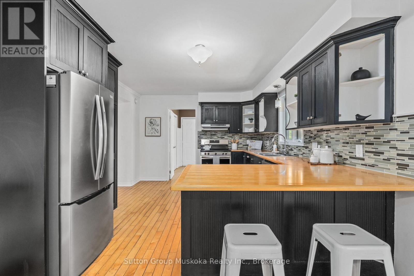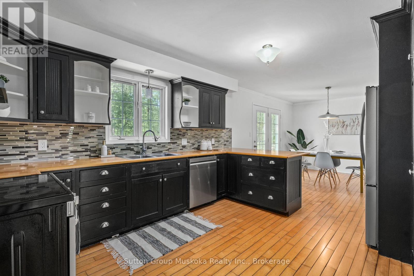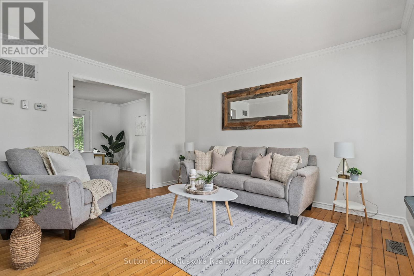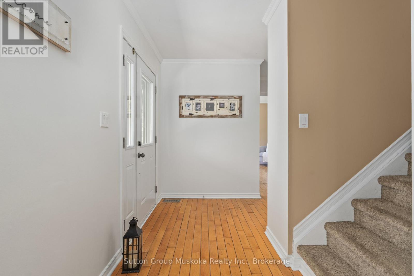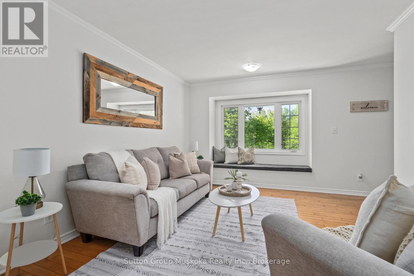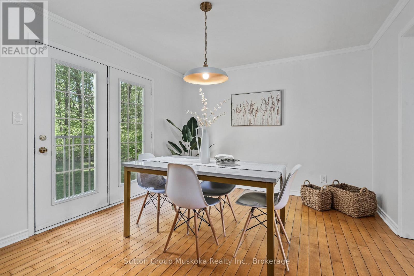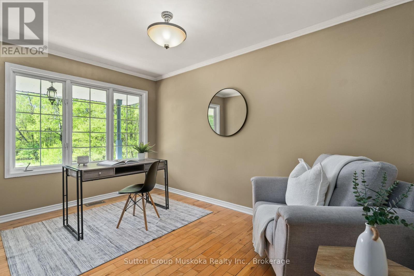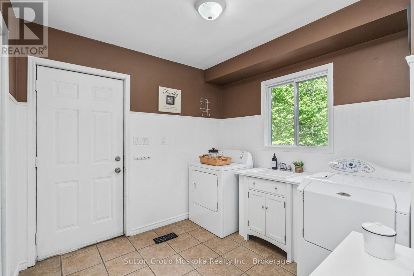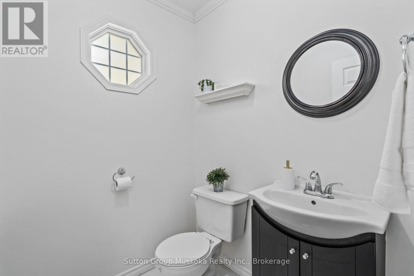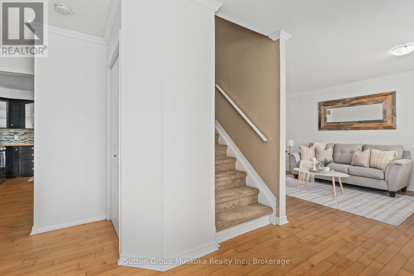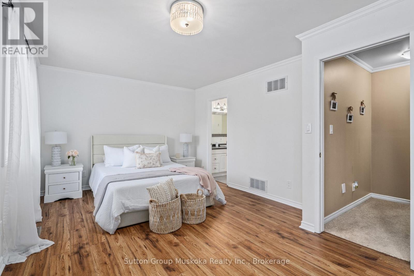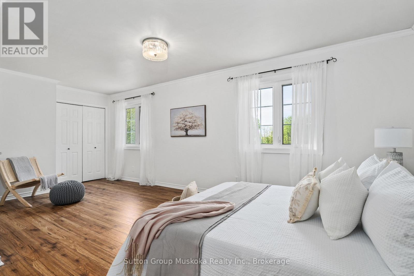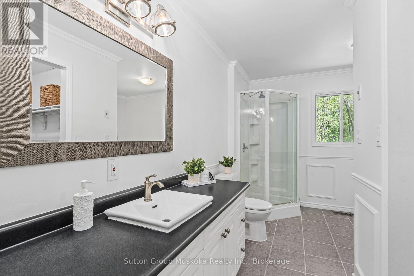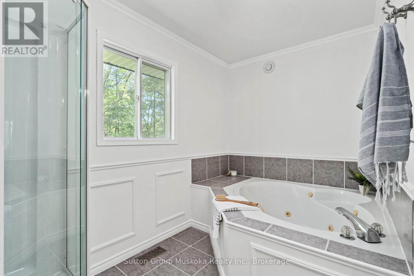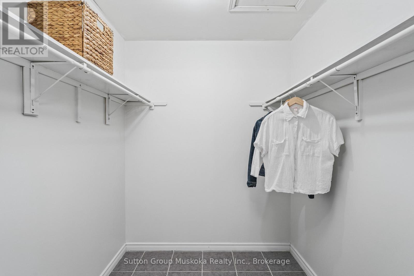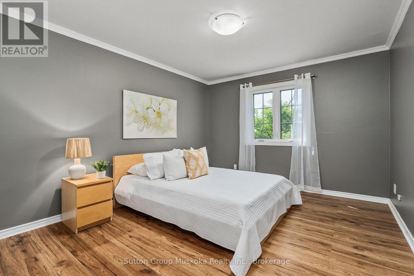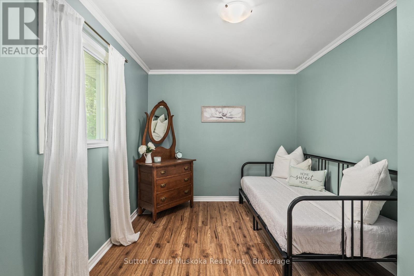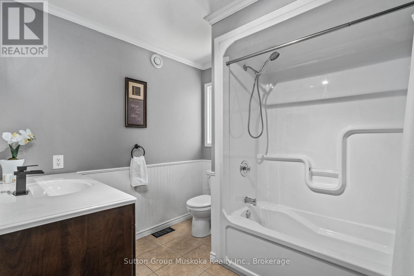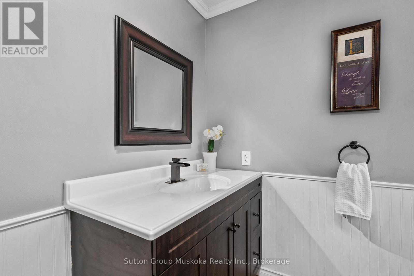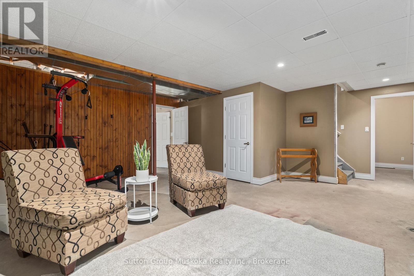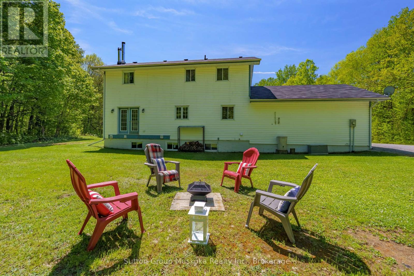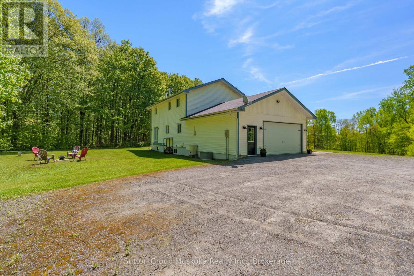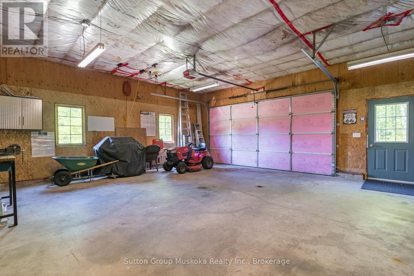
240 MADILL CHURCH ROAD
Huntsville, Ontario P1H1A1
$859,900
Address
Street Address
240 MADILL CHURCH ROAD
City
Huntsville
Province
Ontario
Postal Code
P1H1A1
Country
Canada
Days on Market
53 days
Property Features
Bathroom Total
3
Bedrooms Above Ground
3
Bedrooms Total
3
Property Description
Muskoka country home . If your looking to find that perfect spot in Muskoka , look no further than this stunning 3 bedroom , 3 bathroom , 3 levels of comfort home. From the insulated garage door entry into the mud room into the open concept kitchen and dining room, you can feel the great flow of this home. Features include hardwood floors, new kitchen appliances, main floor laundry and office, three ample sized bedrooms on the second floor including a Master bedroom with walk in closet and full ensuite. This home certainly shows pride of ownership. As you step out onto the front porch, the outside is just as great as the inside ! A gently sloping large yard awaits you with your own tree swing. It looks like a postcard. A bonus to this already generous 3.8 acre treed lot is the public trail across from your property that is waiting for your bikes , sleds and hiking boots. Your morning coffee on this porch will put a smile on your face. Many times these country homes are far away from Towns amenities. Not this one. Within a 9 minute drive, you are on the Main Street of Historical Downtown Huntsville. Come take a look and make your move to Muskoka. (id:58834)
Property Details
Location Description
Madill Church Gun Club
Price
859900.00
ID
X12168146
Structure
Porch
Features
Cul-de-sac, Wooded area, Partially cleared, Level
Transaction Type
For sale
Listing ID
28355715
Ownership Type
Freehold
Property Type
Single Family
Building
Bathroom Total
3
Bedrooms Above Ground
3
Bedrooms Total
3
Basement Type
Full (Partially finished)
Cooling Type
Central air conditioning
Exterior Finish
Vinyl siding
Heating Type
Forced air
Size Interior
1500 - 2000 sqft
Type
House
Utility Water
Drilled Well
Room
| Type | Level | Dimension |
|---|---|---|
| Bedroom | Second level | 3.65 m x 6.62 m |
| Bedroom | Second level | 2.84 m x 3.75 m |
| Bedroom | Second level | 4.15 m x 3.56 m |
| Utility room | Basement | 3.16 m x 3.15 m |
| Recreational, Games room | Basement | 5.96 m x 7.18 m |
| Other | Basement | 3.96 m x 3.34 m |
| Other | Basement | 3.15 m x 3.34 m |
| Laundry room | Main level | 2.5 m x 2.7 m |
| Kitchen | Main level | 3.56 m x 4.15 m |
| Dining room | Main level | 3.56 m x 4.09 m |
| Living room | Main level | 4.15 m x 3.6 m |
| Office | Main level | 4.15 m x 3.3 m |
| Foyer | Main level | 1.59 m x 3.6 m |
Land
Size Total Text
625 x 267 FT
Acreage
false
Sewer
Septic System
SizeIrregular
625 x 267 FT
To request a showing, enter the following information and click Send. We will contact you as soon as we are able to confirm your request!

This REALTOR.ca listing content is owned and licensed by REALTOR® members of The Canadian Real Estate Association.

