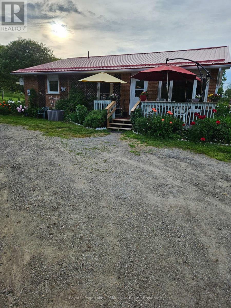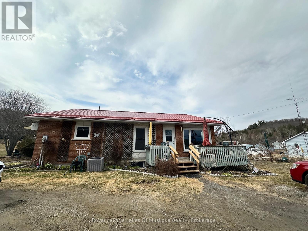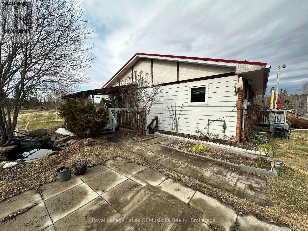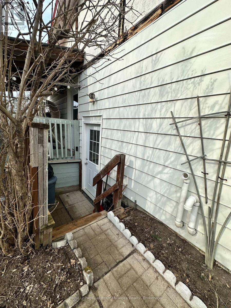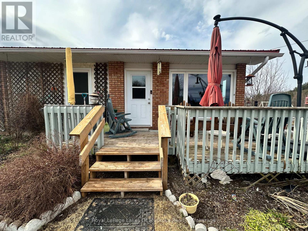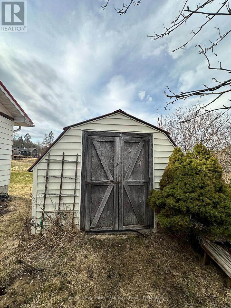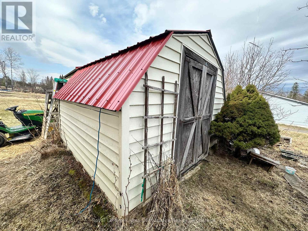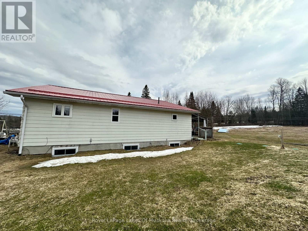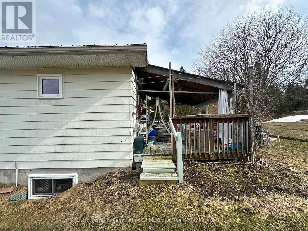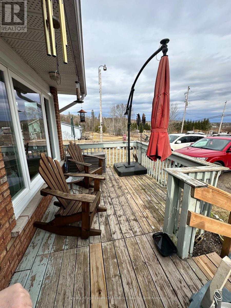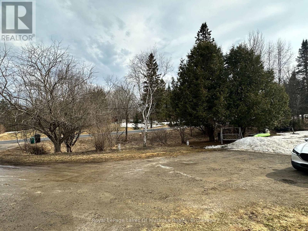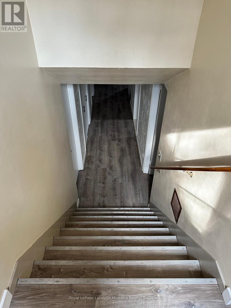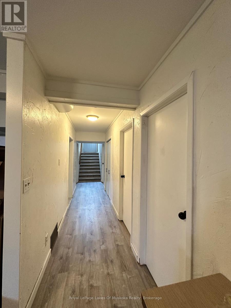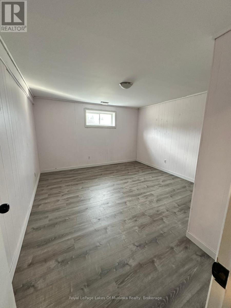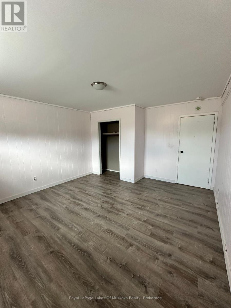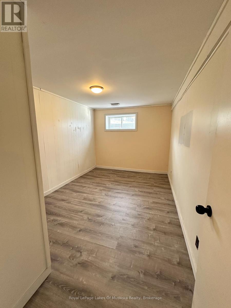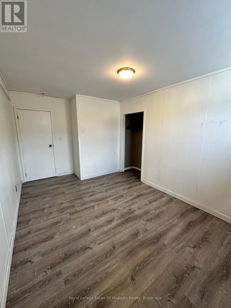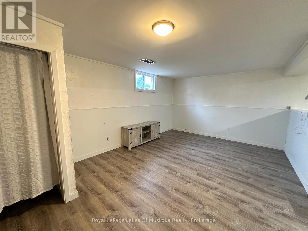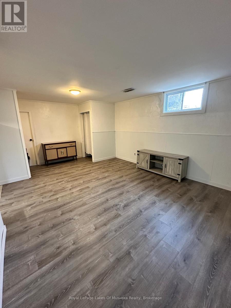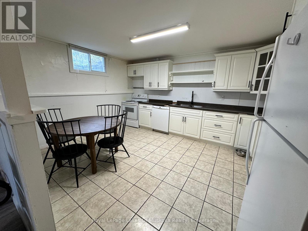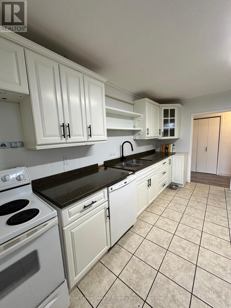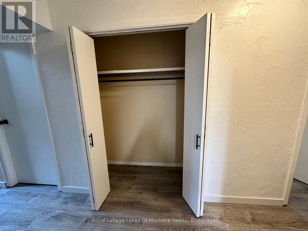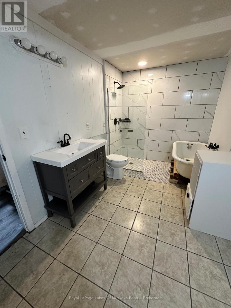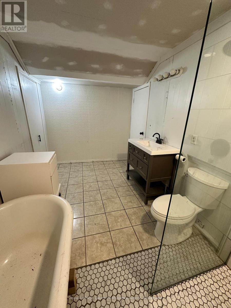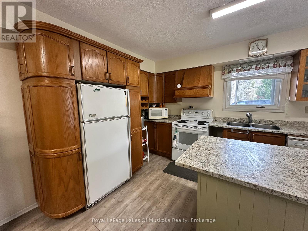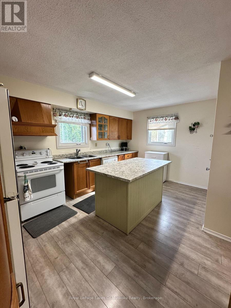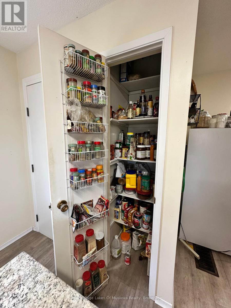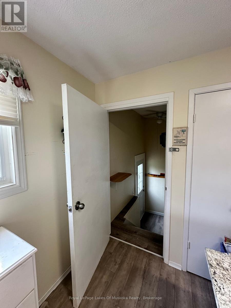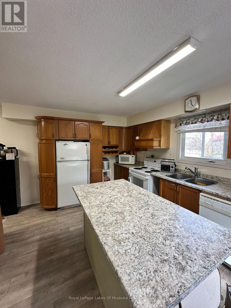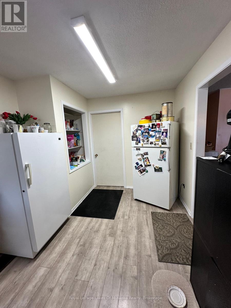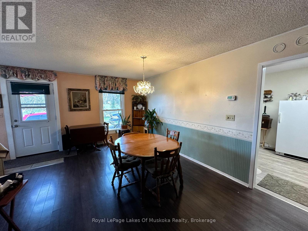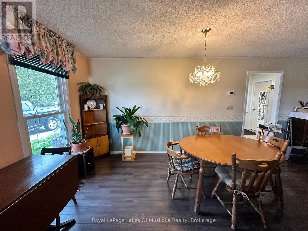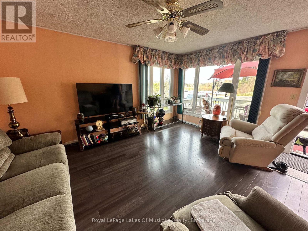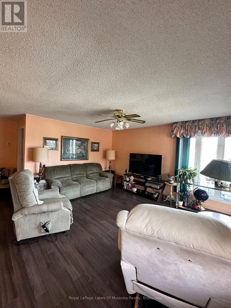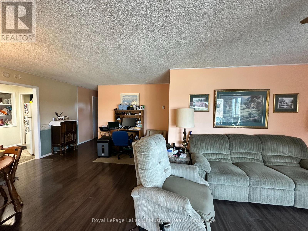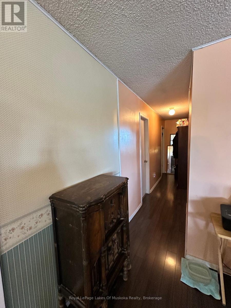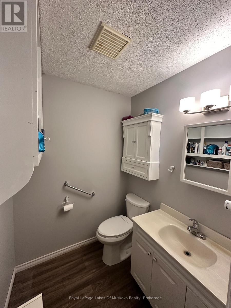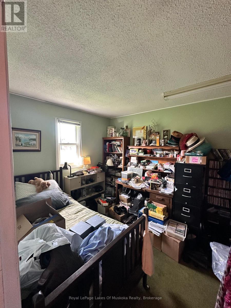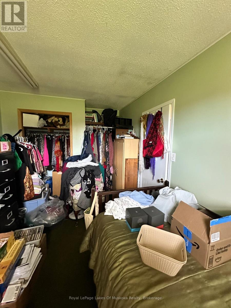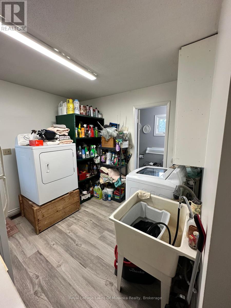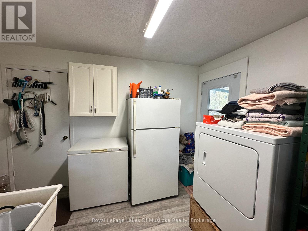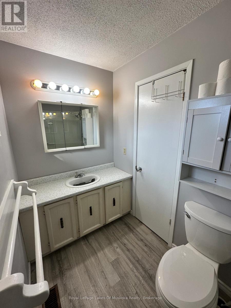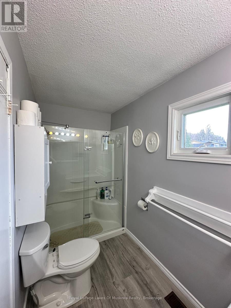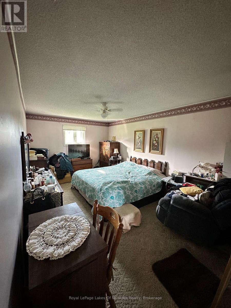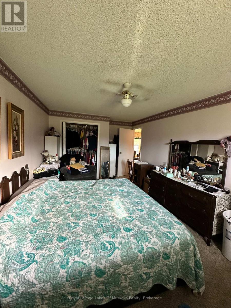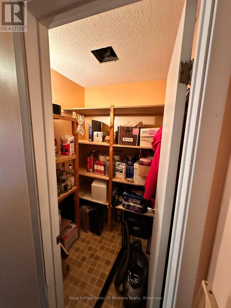
250 STEPHENSON 12 ROAD W
Huntsville, Ontario P0B1M0
$649,000
Address
Street Address
250 STEPHENSON 12 ROAD W
City
Huntsville
Province
Ontario
Postal Code
P0B1M0
Country
Canada
Days on Market
111 days
Property Features
Bathroom Total
3
Bedrooms Above Ground
2
Bedrooms Total
4
Property Description
Lovely 4 bedroom 2.5 bath home less than 10 minutes south of Huntsville set on a level, picturesque 1.5 acre corner lot. Newer propane furnace, metal roof, septic and central air in flooring lower level. A great home for the growing family or extended family with a separate entrance for the lower level and a second kitchen. (id:58834)
Property Details
Location Description
Old Muskoka Road/Stephenson Rd 12 W
Price
649000.00
ID
X12144589
Equipment Type
Water Heater, Propane Tank
Structure
Shed
Features
Level lot
Rental Equipment Type
Water Heater, Propane Tank
Transaction Type
For sale
Listing ID
28303859
Ownership Type
Freehold
Property Type
Single Family
Building
Bathroom Total
3
Bedrooms Above Ground
2
Bedrooms Total
4
Architectural Style
Bungalow
Basement Type
Full
Cooling Type
Central air conditioning
Exterior Finish
Aluminum siding, Brick Facing
Heating Fuel
Propane
Heating Type
Forced air
Size Interior
1100 - 1500 sqft
Type
House
Utility Water
Dug Well
Room
| Type | Level | Dimension |
|---|---|---|
| Laundry room | Lower level | 4.1148 m x 3.048 m |
| Kitchen | Lower level | 4.572 m x 3.6576 m |
| Living room | Lower level | 4.572 m x 3.9624 m |
| Bedroom | Lower level | 5.3848 m x 3.9624 m |
| Bedroom 2 | Lower level | 4.4958 m x 2.921 m |
| Kitchen | Main level | 2.97 m x 4.7244 m |
| Living room | Main level | 3.4036 m x 4.7244 m |
| Dining room | Main level | 3.7592 m x 7.62 m |
| Bedroom | Main level | 3.2766 m x 5.9436 m |
| Bedroom 2 | Main level | 2.6924 m x 4.3434 m |
| Laundry room | Main level | 3.048 m x 3.048 m |
Land
Size Total Text
391 x 157 FT|1/2 - 1.99 acres
Acreage
false
Sewer
Septic System
SizeIrregular
391 x 157 FT
To request a showing, enter the following information and click Send. We will contact you as soon as we are able to confirm your request!

This REALTOR.ca listing content is owned and licensed by REALTOR® members of The Canadian Real Estate Association.

