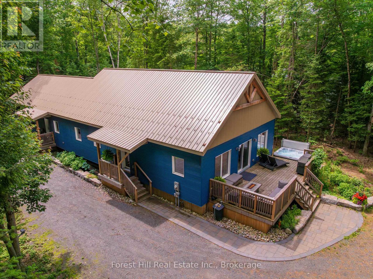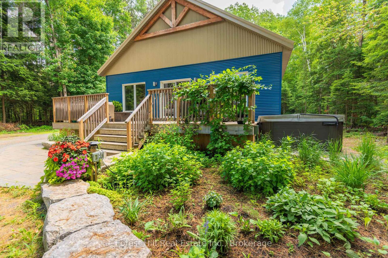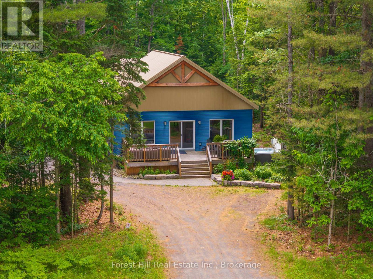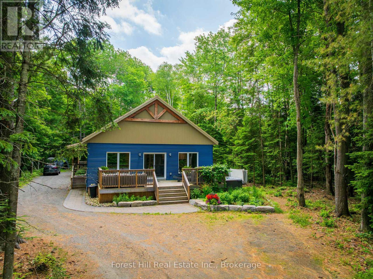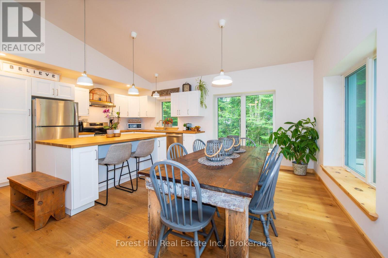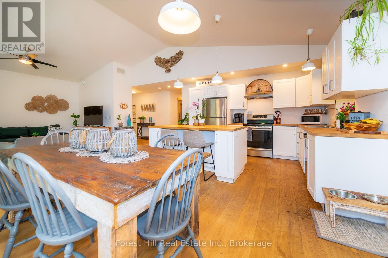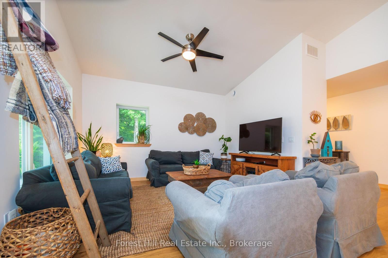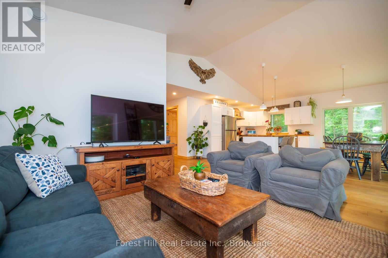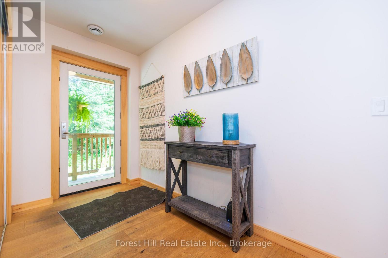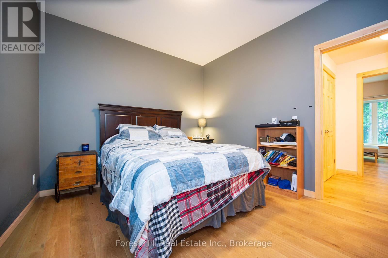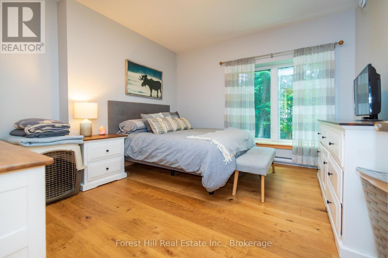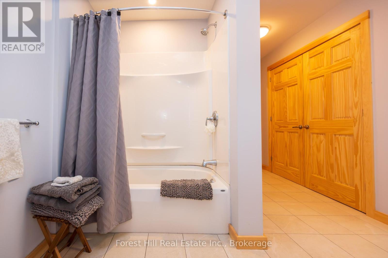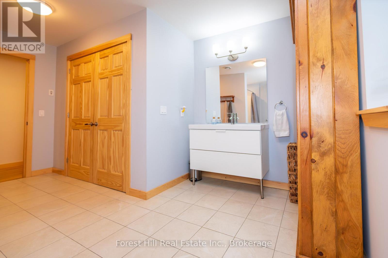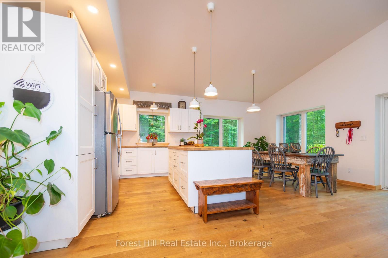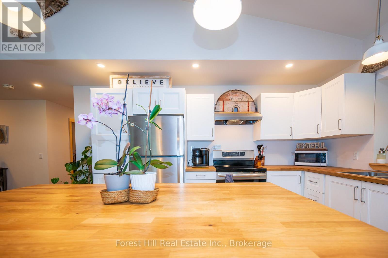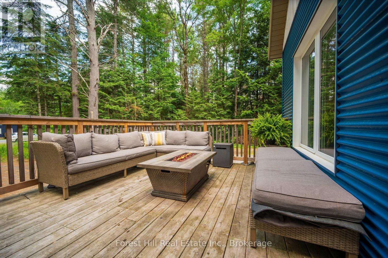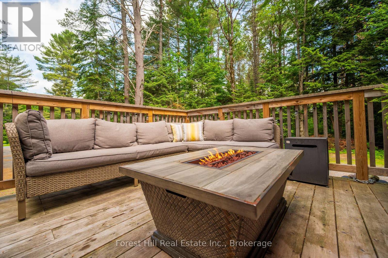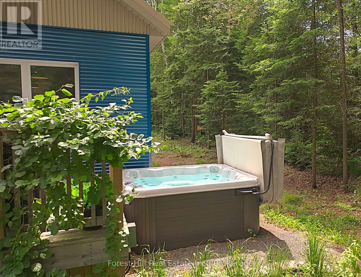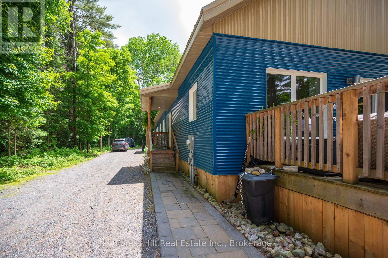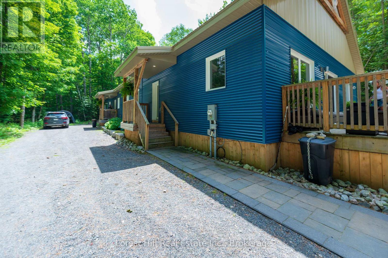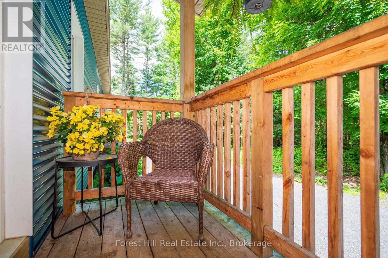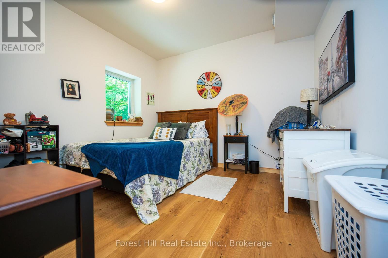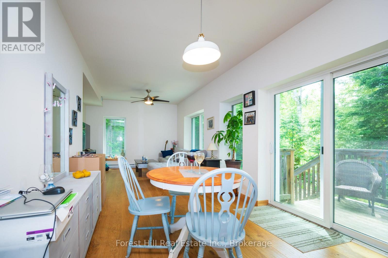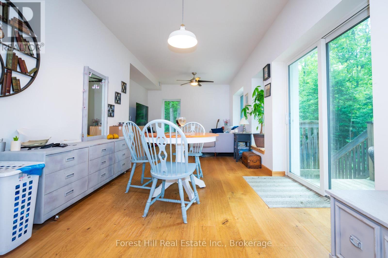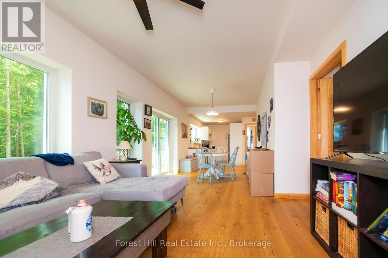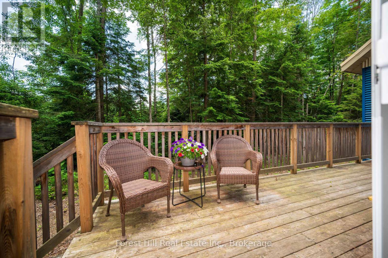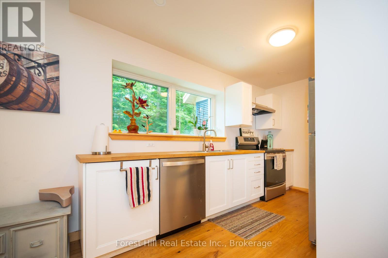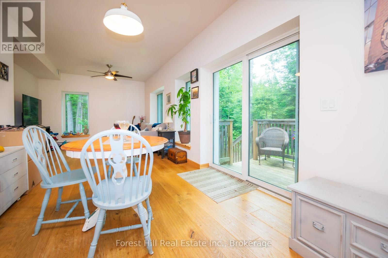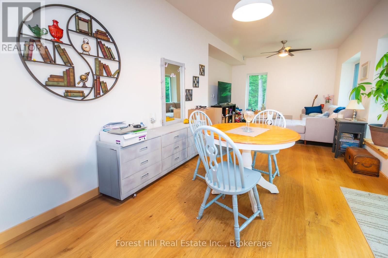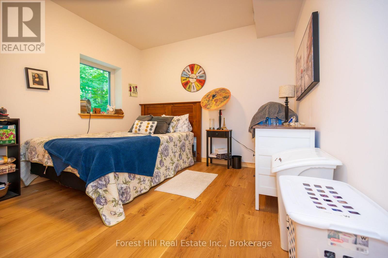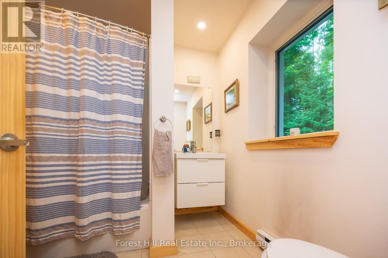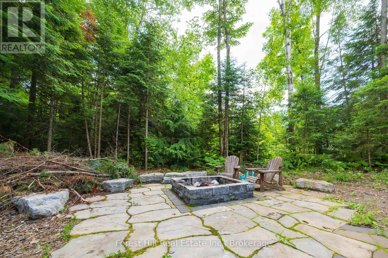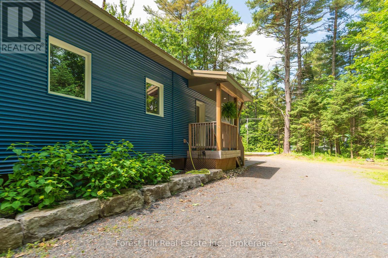
2776 MUSKOKA RD 117 ROAD S
Lake of Bays, Ontario P0B1A0
$835,000
Address
Street Address
2776 MUSKOKA RD 117 ROAD S
City
Lake of Bays
Province
Ontario
Postal Code
P0B1A0
Country
Canada
Days on Market
72 days
Property Features
Bathroom Total
3
Bedrooms Above Ground
5
Bedrooms Total
5
Property Description
Gorgeous Five bedroom retreat in the woods built 2020 in great condition and maintenance free with steel roof and metal siding. Has a three bedroom unit in the front and a two bedroom unit in the rear, both units are perfectally privatley seperate and give a new owner so many options!! with extended family living independantly yet close to one another, or a pure investment with a potential of almost $66,000 a year coming in, or go with Airbnb for even higher income! Also live in one unit rent the other is also a great option! The land is perfectly level well treed with lots of quiet privacy and tons of parking with a really fire pit in the back yard for those cool summer evenings. Close to the village of Baysville on Lake of Bays with great free boat access and swimming Dont miss this one!!! (id:58834)
Property Details
Location Description
Muskoka Road 117
Price
835000.00
ID
X12236749
Structure
Porch
Features
Wooded area, Lighting, Level, Carpet Free
Transaction Type
For sale
Listing ID
28502152
Ownership Type
Freehold
Property Type
Single Family
Building
Bathroom Total
3
Bedrooms Above Ground
5
Bedrooms Total
5
Architectural Style
Bungalow
Cooling Type
Central air conditioning, Air exchanger
Exterior Finish
Steel
Heating Fuel
Electric
Heating Type
Heat Pump
Size Interior
2500 - 3000 sqft
Type
House
Utility Water
Municipal water
Room
| Type | Level | Dimension |
|---|---|---|
| Living room | Main level | 6.05 m x 5.5 m |
| Living room | Main level | 4 m x 3.3 m |
| Dining room | Main level | 3.65 m x 3 m |
| Dining room | Main level | 6.05 m x 2.74 m |
| Bedroom | Main level | 3.7 m x 5.09 m |
| Bedroom 2 | Main level | 3.6 m x 3 m |
| Bathroom | Main level | 1.53 m x 1.52 m |
| Bathroom | Main level | 5.25 m x 2.75 m |
| Bedroom | Main level | 5.14 m x 3.3 m |
| Bedroom 2 | Main level | 4.03 m x 3.3 m |
| Bedroom 3 | Main level | 4.92 m x 3.65 m |
| Bathroom | Main level | 3 m x 2.43 m |
| Kitchen | Main level | 6.05 m x 3.04 m |
| Kitchen | Main level | 4.98 m x 4.41 m |
Land
Size Total Text
71 x 407 FT
Acreage
false
Sewer
Sanitary sewer
SizeIrregular
71 x 407 FT
To request a showing, enter the following information and click Send. We will contact you as soon as we are able to confirm your request!

This REALTOR.ca listing content is owned and licensed by REALTOR® members of The Canadian Real Estate Association.

