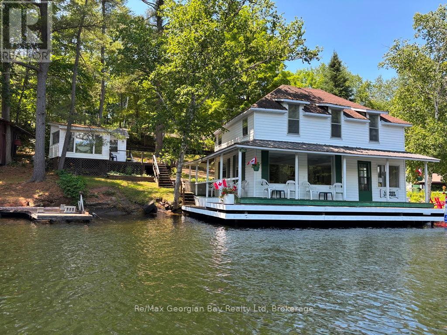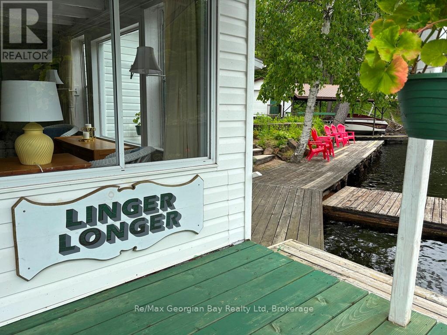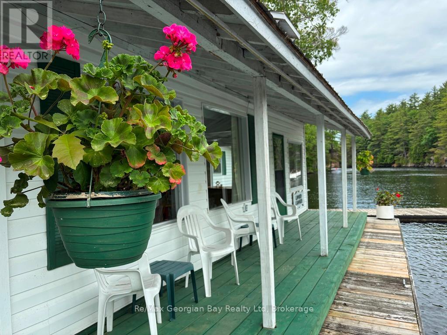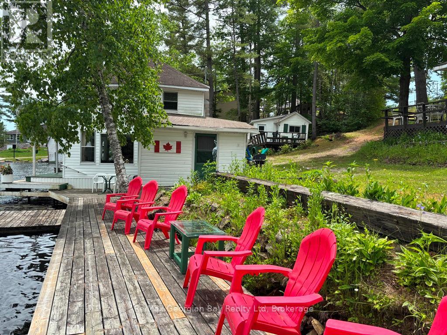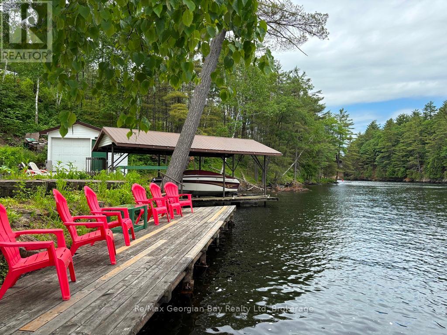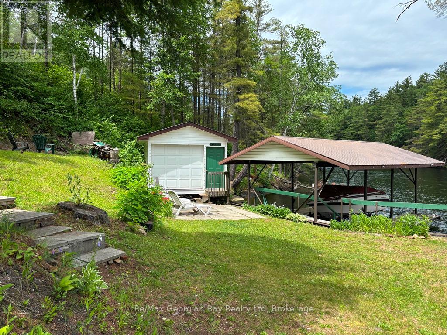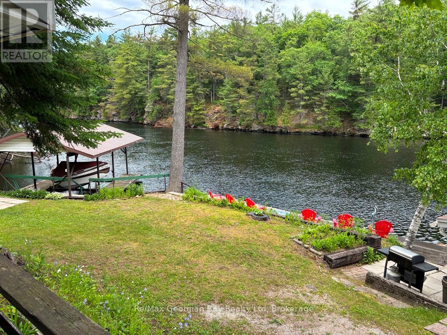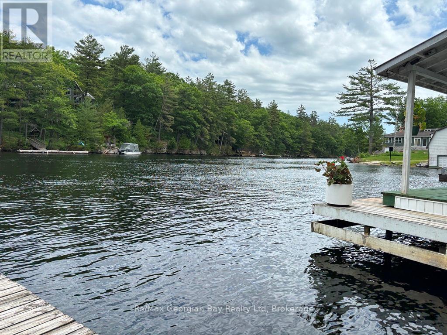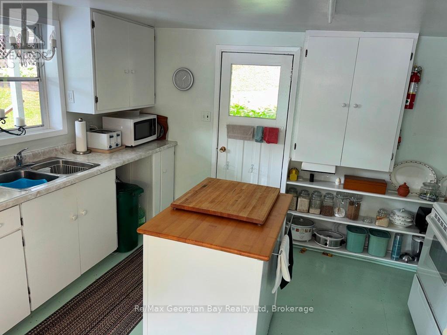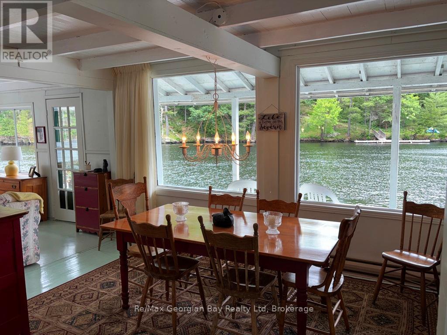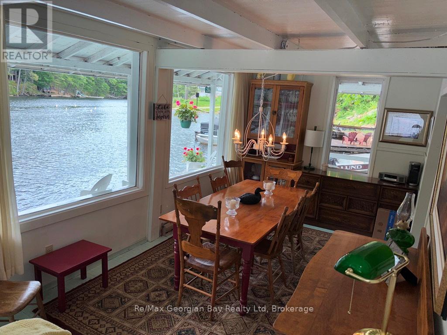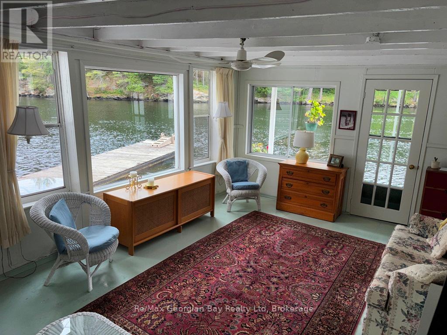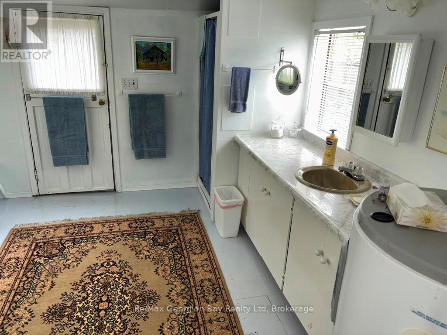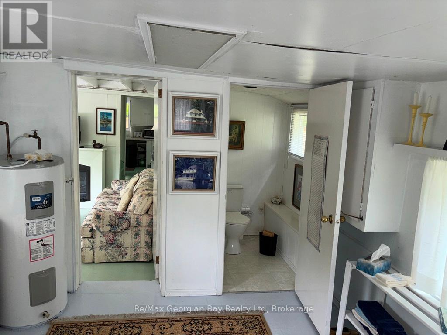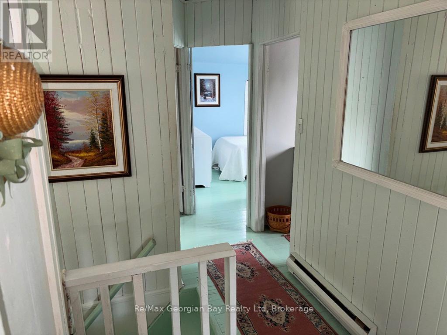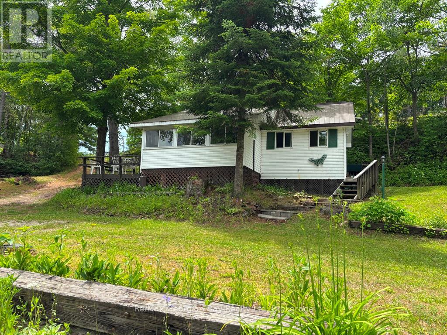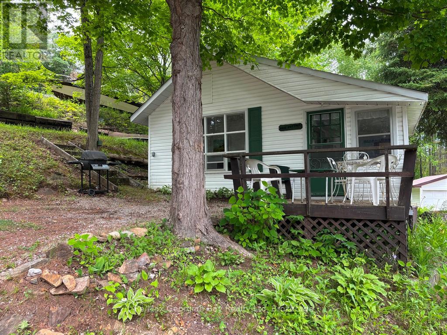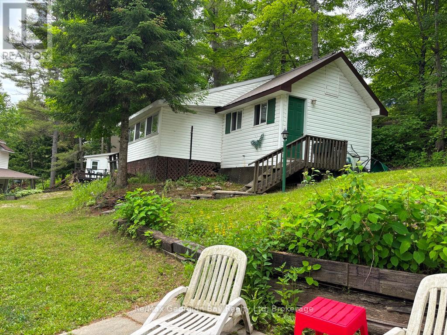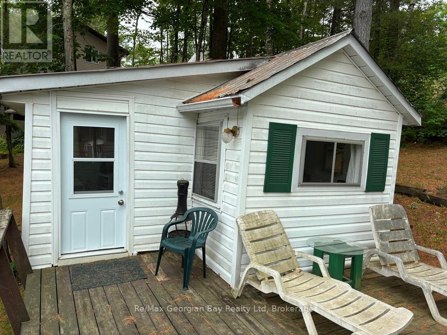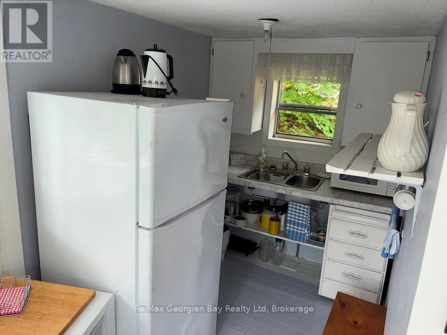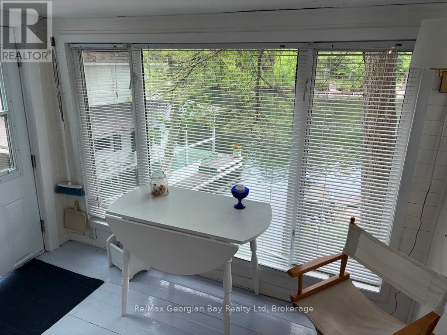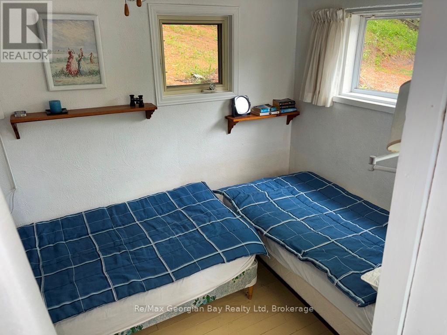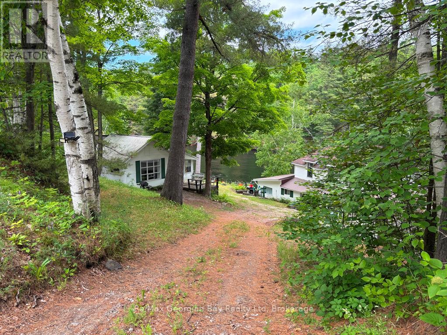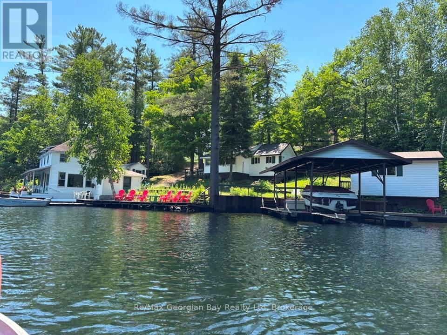
2865 SEVERN RIVER
Severn, Ontario L0K1E0
$849,900
Address
Street Address
2865 SEVERN RIVER
City
Severn
Province
Ontario
Postal Code
L0K1E0
Country
Canada
Days on Market
65 days
Property Features
Bathroom Total
3
Bedrooms Above Ground
6
Bedrooms Total
6
Property Description
Welcome to Linger Longer Lodge! While travelling the Severn, to/from or past the village of Severn Falls, you no doubt have a memory of idling by and admiring this iconic landmark nestled here on the south shore overlooking the sparkling waters of our historic Trent Severn. It is truly one of a kind! A visit here will bring to mind the bygone glory days of summer living. Built in 1910 this property spent a good part of its early life as a small resort. The grand old, meticulously maintained main building has 4+ bedrooms. Then as well, there are two guest cottages on the property, Rose Cottage and Glen Cottage each equipped with a kitchenette and private bathroom. This property has loads of docks and decks, a well equipped workshop, a 20 X 30 covered boat slip with lift that will shelter your boat, and a gorgeous covered porch along the water's edge will shelter you. This property has a unique mix of privacy, yet convenience to amenities just up the street or up the river to the shops and restaurants of Severn Falls. Call to today to book your personal viewing! (id:58834)
Property Details
Location Description
N/A
Price
849900.00
ID
S12250362
Structure
Deck, Patio(s), Porch, Workshop, Dock
Features
Hillside, Wooded area, Irregular lot size, Waterway
Transaction Type
For sale
Water Front Type
Waterfront
Listing ID
28531375
Ownership Type
Freehold
Property Type
Single Family
Building
Bathroom Total
3
Bedrooms Above Ground
6
Bedrooms Total
6
Exterior Finish
Wood
Heating Fuel
Electric
Heating Type
Baseboard heaters
Size Interior
2000 - 2500 sqft
Type
House
Utility Water
Lake/River Water Intake
Room
| Type | Level | Dimension |
|---|---|---|
| Study | Second level | 2.13 m x 3.05 m |
| Bedroom | Second level | 2.74 m x 3.66 m |
| Bedroom | Second level | 2.74 m x 3.05 m |
| Bedroom | Second level | 2.74 m x 2.74 m |
| Bedroom | Second level | 2.74 m x 2.74 m |
| Kitchen | Main level | 3.05 m x 3.66 m |
| Bedroom | Main level | 2.13 m x 3.05 m |
| Dining room | Main level | 2.74 m x 4.57 m |
| Bathroom | Main level | 1.83 m x 3.96 m |
| Kitchen | Main level | 1.83 m x 2.44 m |
| Dining room | Main level | 1.83 m x 3.05 m |
| Bedroom | Main level | 2.44 m x 3.05 m |
| Bathroom | Main level | 1.83 m x 3.96 m |
| Living room | Main level | 3.05 m x 5.79 m |
| Bathroom | Main level | 3.35 m x 3.35 m |
| Kitchen | Main level | 2.44 m x 4.27 m |
Land
Size Total Text
91 FT|under 1/2 acre
Access Type
Water access, Marina Docking, Public Docking, Private Docking
Acreage
false
Landscape Features
Landscaped
SizeIrregular
91 FT
To request a showing, enter the following information and click Send. We will contact you as soon as we are able to confirm your request!

This REALTOR.ca listing content is owned and licensed by REALTOR® members of The Canadian Real Estate Association.

