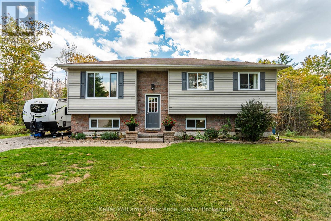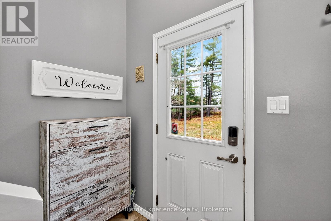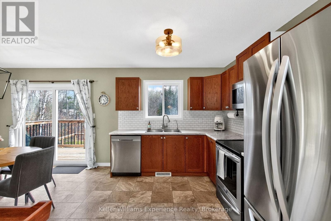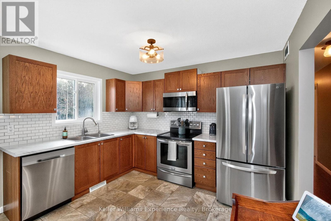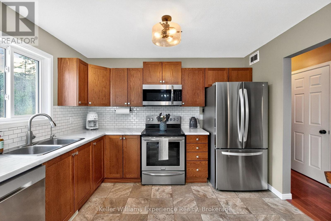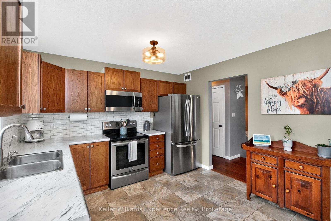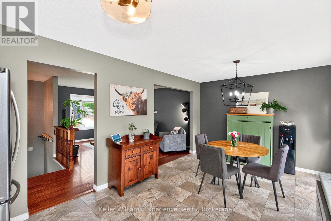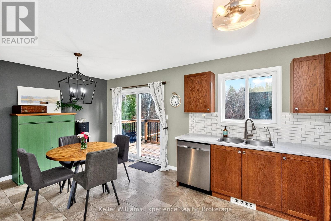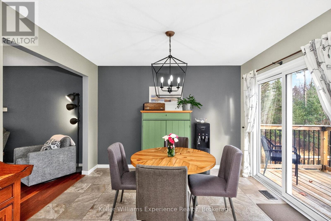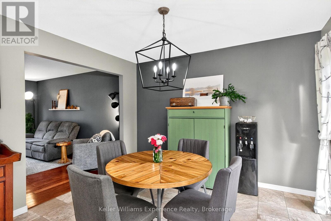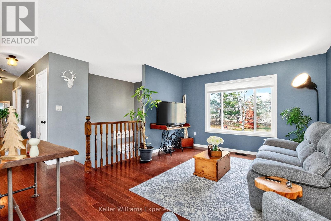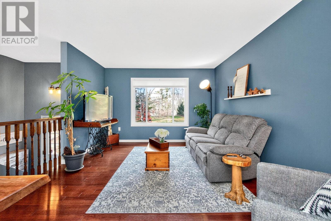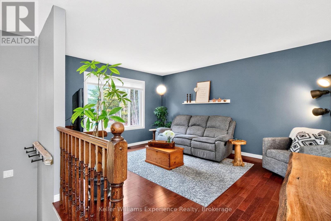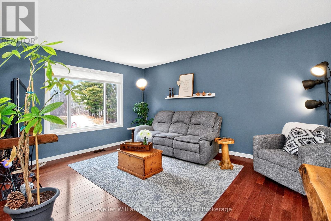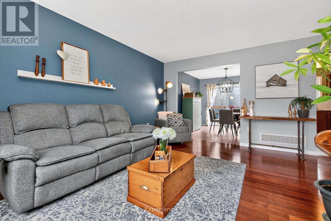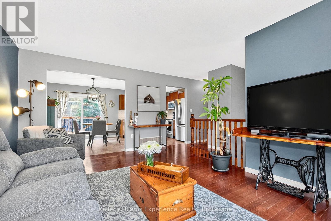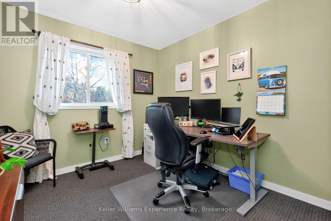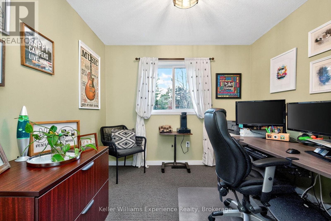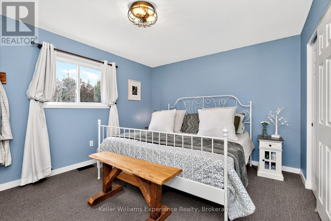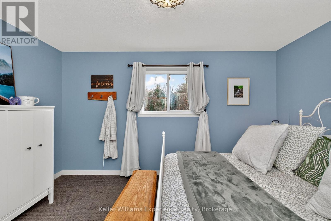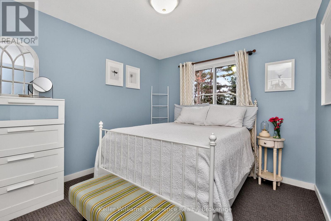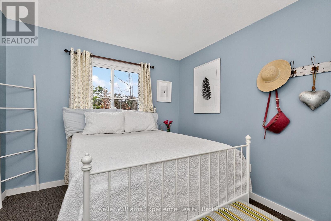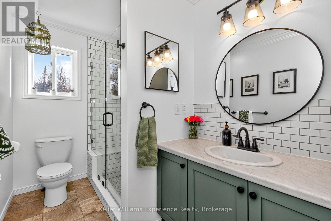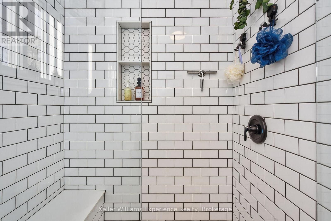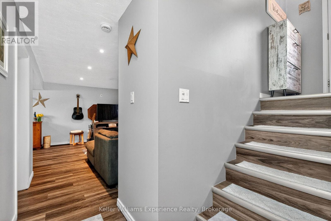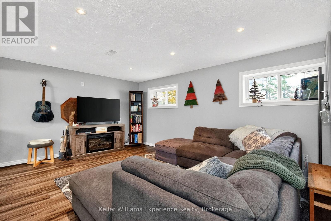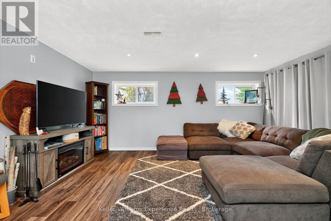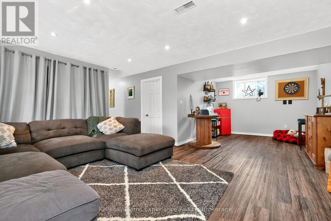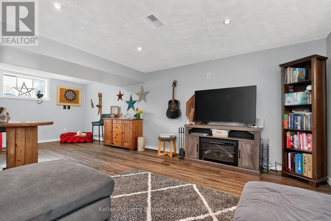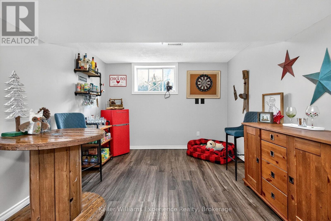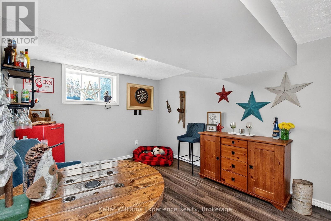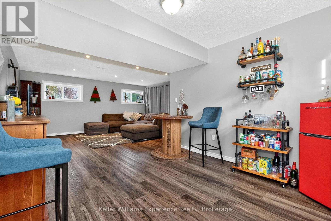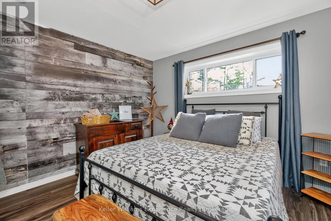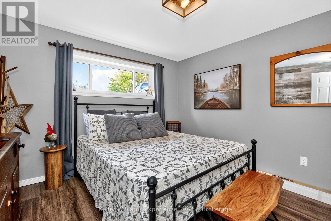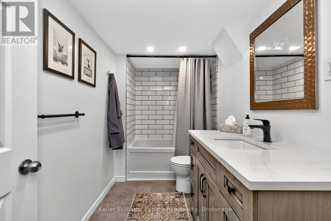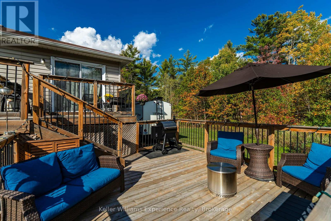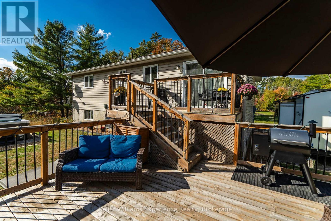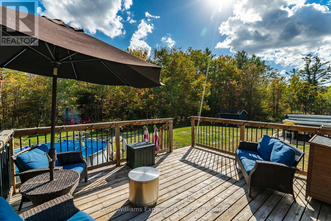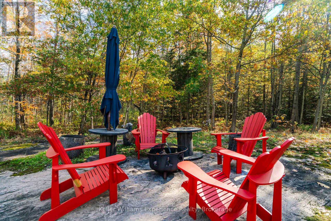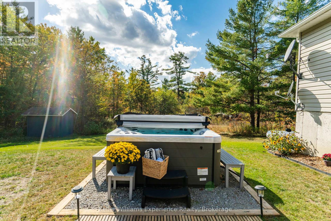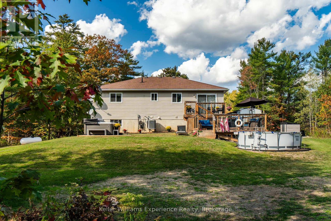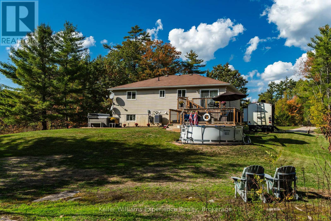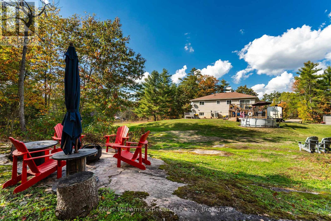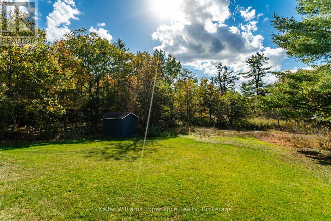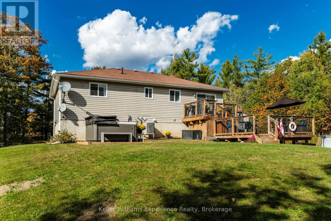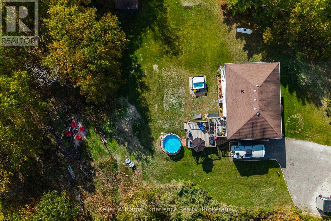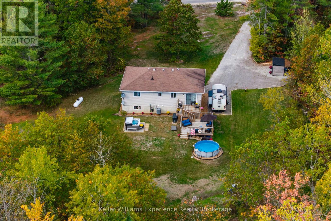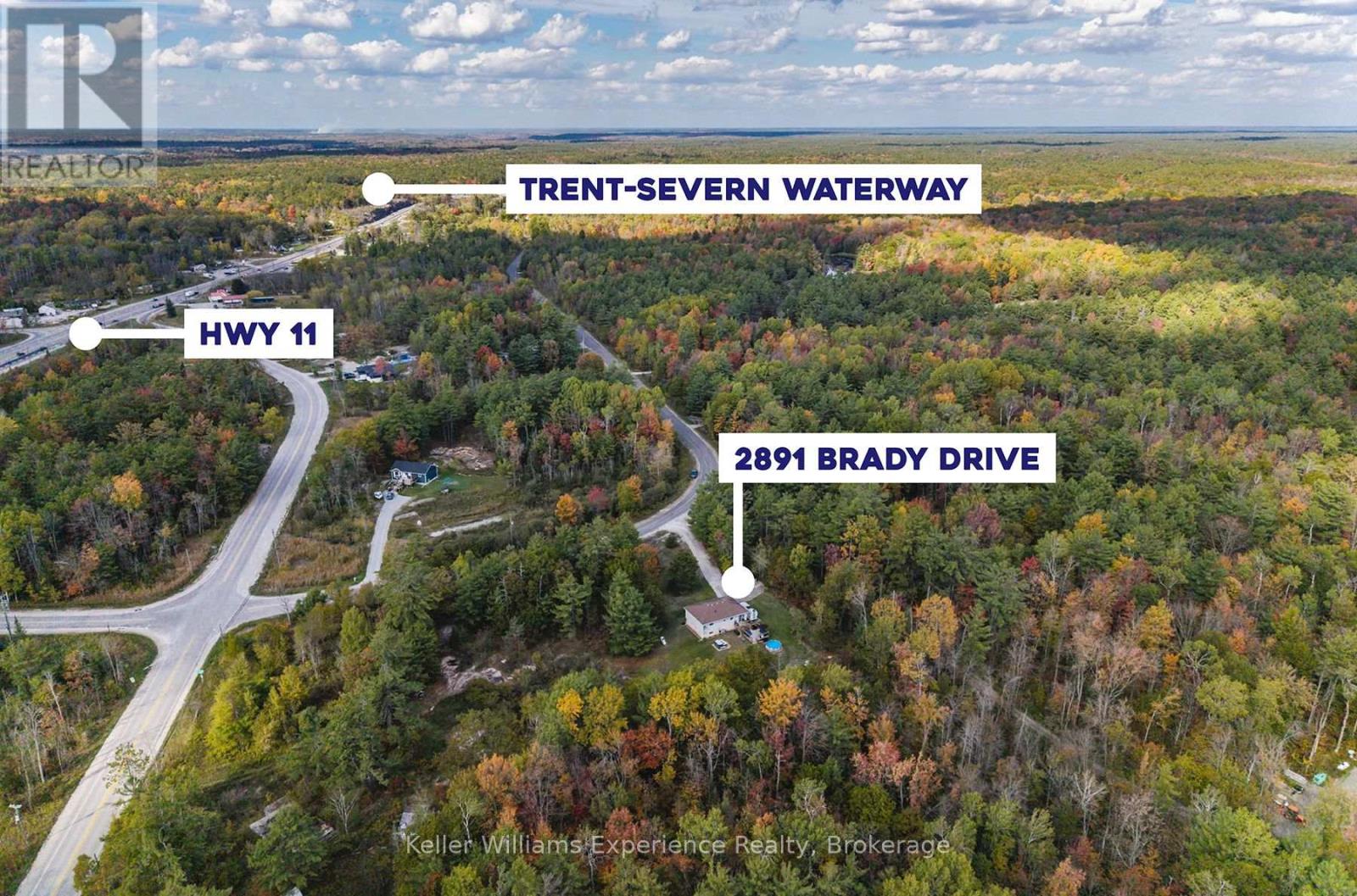
2891 BRADY DRIVE
Severn, Ontario P0E1N0
$749,000
Address
Street Address
2891 BRADY DRIVE
City
Severn
Province
Ontario
Postal Code
P0E1N0
Country
Canada
Days on Market
1 day
Property Features
Bathroom Total
2
Bedrooms Above Ground
3
Bedrooms Total
4
Property Description
Welcome to 2891 Brady Drive, a beautifully updated and impeccably maintained home set on .998 acres of private, treelined land, offering the perfect retreat just minutes from Washago with quick access to Highway 11.This warm and inviting 4bedroom, 2-bathroom home features bright, refreshed living spaces, new bedroom flooring, modern touches throughout, and a fantastic layout with three bedrooms on the main level and a spacious lower level ideal for guests, a home office, or additional family space. Thoughtful updates over recent years include stylish interior improvements, fresh paint, a new shed, an RV parking pad, keyless entry, and other lifestyle enhancements that elevate both comfort and convenience. Outside, thee expansive lot provides room to roam, space for toys, ample parking, and the peaceful privacy buyers are looking for. With fibre-optic internet, included appliances, and a true move-in-ready feel, this property offers the perfect combination of charm, functionality, and serene country living (id:58834)
Property Details
Location Description
Cross Streets: Coopers Falls Rd / Brady Dr. ** Directions: Hwy 11, to Coopers Falls Rd, Left on Brady Dr, #2891, SOP.
Price
749000.00
ID
S12581290
Equipment Type
Water Heater, Propane Tank, Water Softener
Features
Rocky, Rolling, Flat site, Dry
Rental Equipment Type
Water Heater, Propane Tank, Water Softener
Transaction Type
For sale
Listing ID
29141838
Ownership Type
Freehold
Property Type
Single Family
Building
Bathroom Total
2
Bedrooms Above Ground
3
Bedrooms Total
4
Architectural Style
Raised bungalow
Basement Type
N/A (Finished)
Cooling Type
Central air conditioning
Exterior Finish
Brick, Vinyl siding
Heating Fuel
Propane
Heating Type
Forced air
Size Interior
700 - 1100 sqft
Type
House
Room
| Type | Level | Dimension |
|---|---|---|
| Recreational, Games room | Lower level | 5.99 m x 7.68 m |
| Bedroom 4 | Lower level | 3.5 m x 3.37 m |
| Utility room | Lower level | 2.93 m x 3.37 m |
| Living room | Main level | 3.5 m x 4.71 m |
| Dining room | Main level | 2.82 m x 3.44 m |
| Kitchen | Main level | 2.7 m x 3.44 m |
| Primary Bedroom | Main level | 4.25 m x 3.44 m |
| Bedroom 2 | Main level | 2.97 m x 3.65 m |
| Bedroom 3 | Main level | 3.02 m x 3.65 m |
Land
Size Total Text
160.9 x 267.8 FT
Acreage
false
Sewer
Septic System
SizeIrregular
160.9 x 267.8 FT
To request a showing, enter the following information and click Send. We will contact you as soon as we are able to confirm your request!

This REALTOR.ca listing content is owned and licensed by REALTOR® members of The Canadian Real Estate Association.

