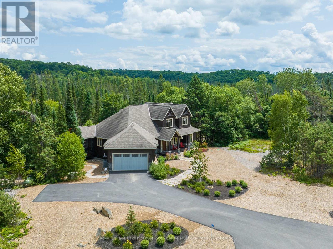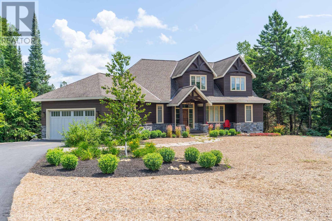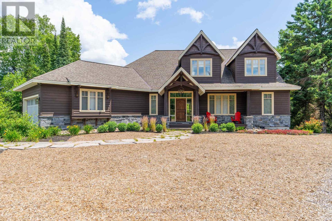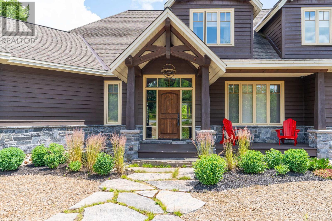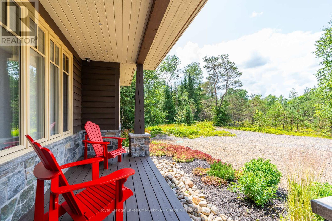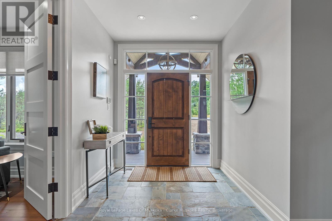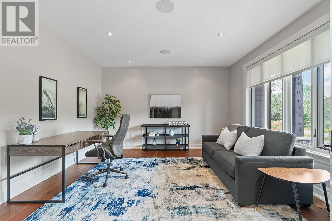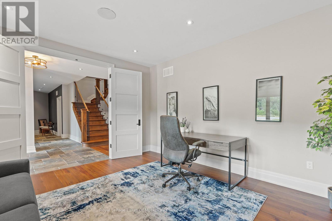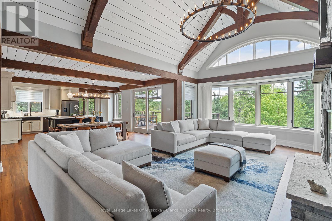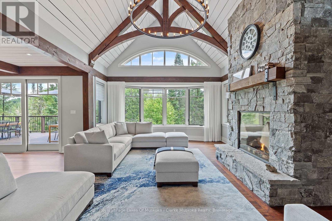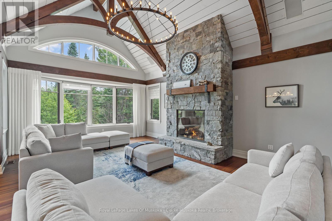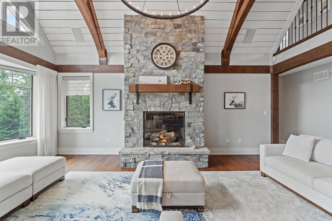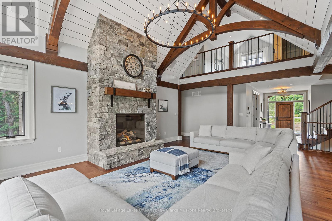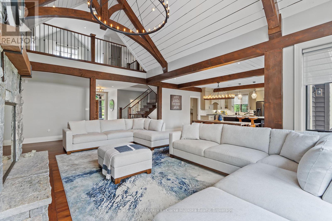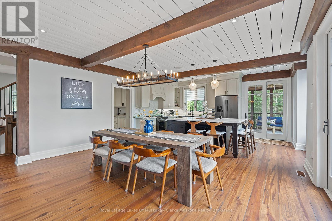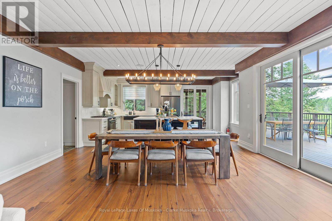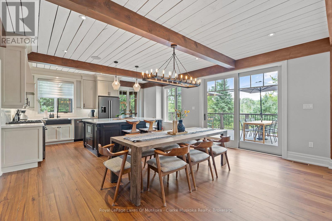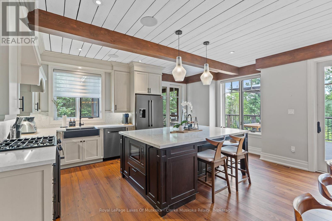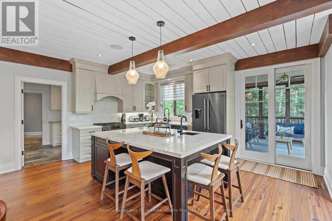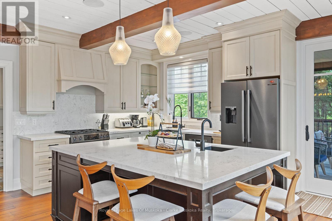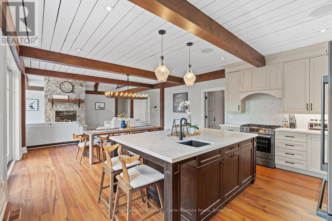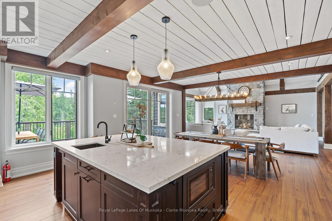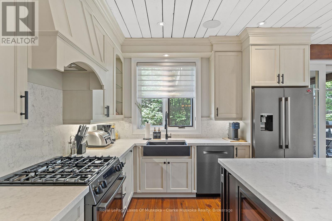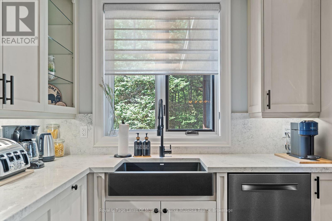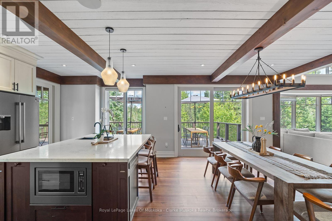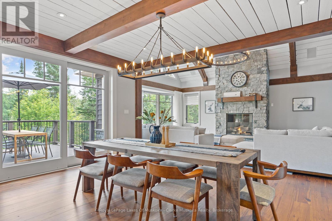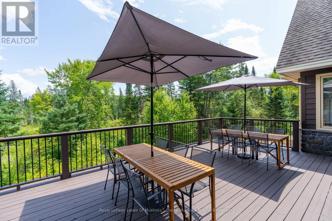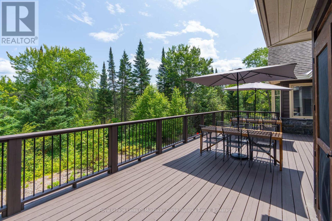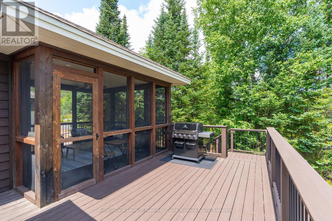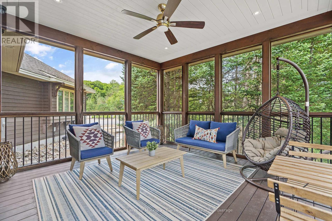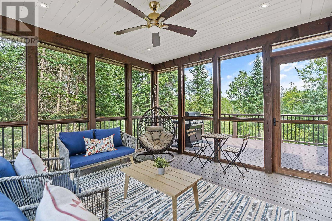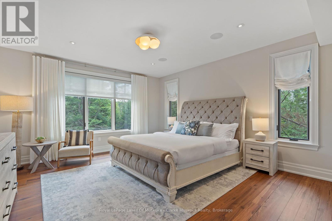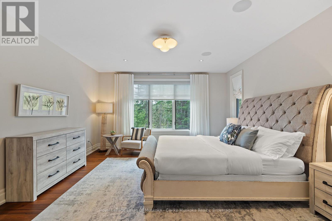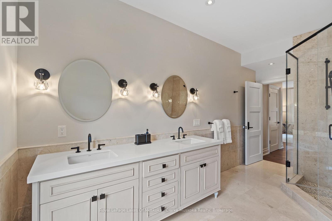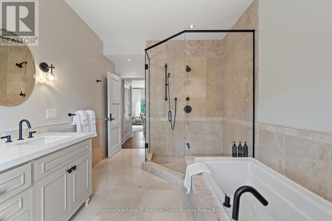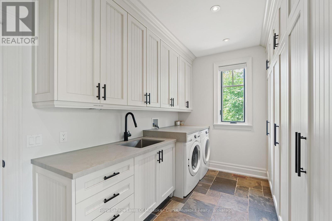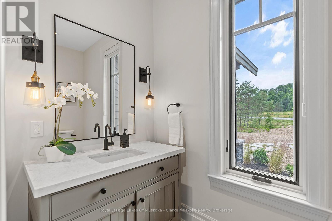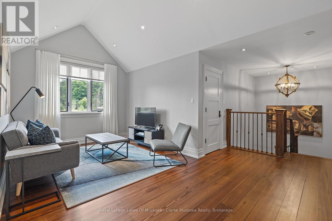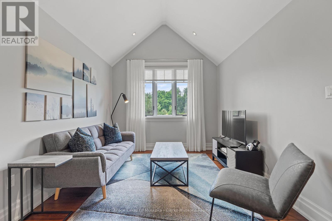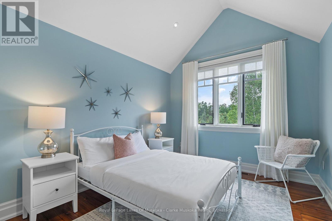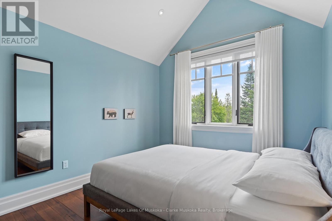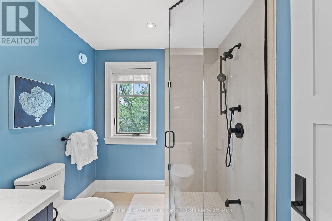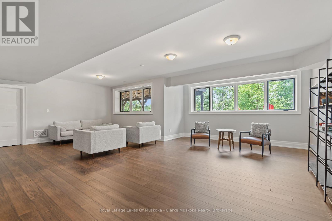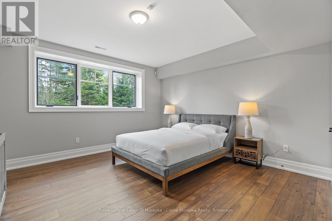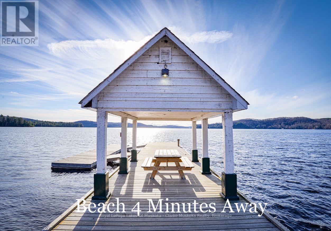
30 - 1078 ECHO HILLS ROAD
Huntsville, Ontario P1H2J6
$1,999,000
Address
Street Address
30 - 1078 ECHO HILLS ROAD
City
Huntsville
Province
Ontario
Postal Code
P1H2J6
Country
Canada
Days on Market
21 days
Property Features
Bathroom Total
4
Bedrooms Above Ground
5
Bedrooms Total
6
Property Description
Welcome to Northern Lights, Muskoka's premier luxury community nestled just outside Huntsville, Ontario - where refined living meets the breathtaking natural beauty of cottage country. This stunning craftsman quality-built home offers the perfect blend of upscale comfort and year-round adventure. Classic Muskoka architecture totalling approximately 5000 sq. ft. of finished living space, custom timber frame wood beams and floor to ceiling stone fireplace grounds the main floor creating a comfortable yet elegant cottage experience. Situated on a private 1.5 acre lot and less than 5 minutes from the sandy shores of Dwight Beach surrounded by pristine forests, provincial parks, golf courses, ski hills, and extensive biking and hiking trails, this home is a gateway to every outdoor pursuit imaginable. Spanning 5 spacious bedrooms -with approval in place for a 6th- and a fully finished basement, this home has been thoughtfully designed to showcase the best of pure Muskoka living. Inside, you'll find premium upgrades throughout, including Bosch appliances, a gourmet kitchen, and a large Muskoka room that offers panoramic views of the surrounding natural beauty - perfect for morning coffee or evenings by the fire. Additional features include: Transferrable Tarion Warranty, Attached garage, Backup generator for peace of mind, Maintenance-free living, Built-in luxury finishes, Designer lighting and fixtures throughout. As part of the exclusive Northern Lights Community, homeowners will soon enjoy access to a brand-new clubhouse with resort-style amenities including an infinity pool, communal gathering spaces, and a lakeside dock-ideal for summer days by the water or hosting friends and family. Whether you're seeking a year-round residence or a four-season retreat, this rare opportunity combines elegance, nature, and lifestyle in one exceptional package. (id:58834)
Property Details
Location Description
Hwy 60/Echo Hills Rd
Price
1999000.00
ID
X12095708
Structure
Clubhouse
Features
Balcony, Sump Pump
Transaction Type
For sale
Listing ID
28196049
Ownership Type
Condominium/Strata
Property Type
Single Family
Building
Bathroom Total
4
Bedrooms Above Ground
5
Bedrooms Total
6
Basement Type
Full
Cooling Type
Central air conditioning, Air exchanger
Exterior Finish
Stone
Heating Type
Heat Recovery Ventilation (HRV)
Size Interior
3250 - 3499 sqft
Type
Other
Room
| Type | Level | Dimension |
|---|---|---|
| Family room | Second level | 4.14 m x 3.04 m |
| Bedroom | Second level | 4.14 m x 3.04 m |
| Bedroom | Second level | 4.14 m x 3.04 m |
| Bathroom | Second level | Measurements not available |
| Bathroom | Basement | Measurements not available |
| Bedroom | Basement | Measurements not available |
| Bedroom | Basement | Measurements not available |
| Recreational, Games room | Basement | Measurements not available |
| Living room | Main level | 6.7 m x 4.87 m |
| Dining room | Main level | 5.18 m x 3.35 m |
| Kitchen | Main level | 5.18 m x 3.65 m |
| Office | Main level | 4.32 m x 4.29 m |
| Bathroom | Main level | Measurements not available |
| Bathroom | Main level | Measurements not available |
Land
Acreage
false
To request a showing, enter the following information and click Send. We will contact you as soon as we are able to confirm your request!

This REALTOR.ca listing content is owned and licensed by REALTOR® members of The Canadian Real Estate Association.

