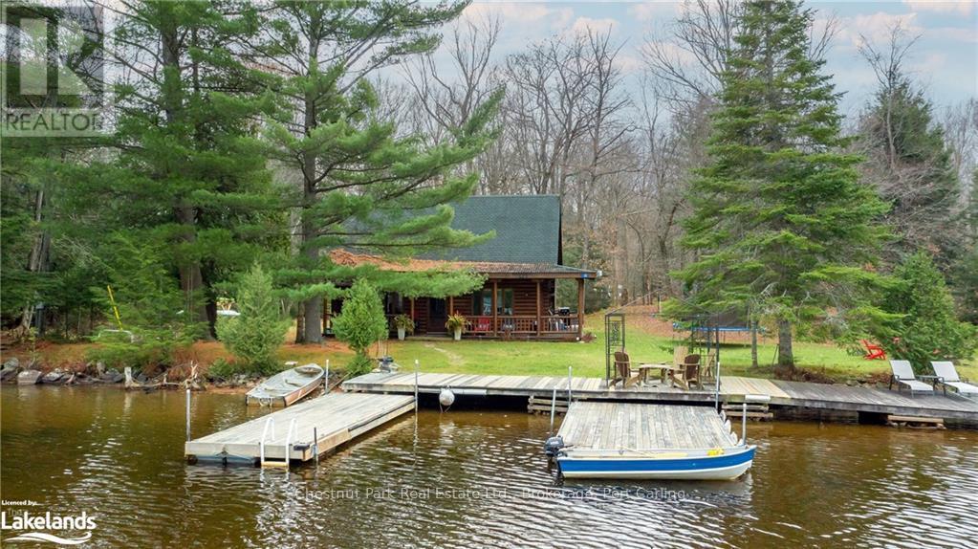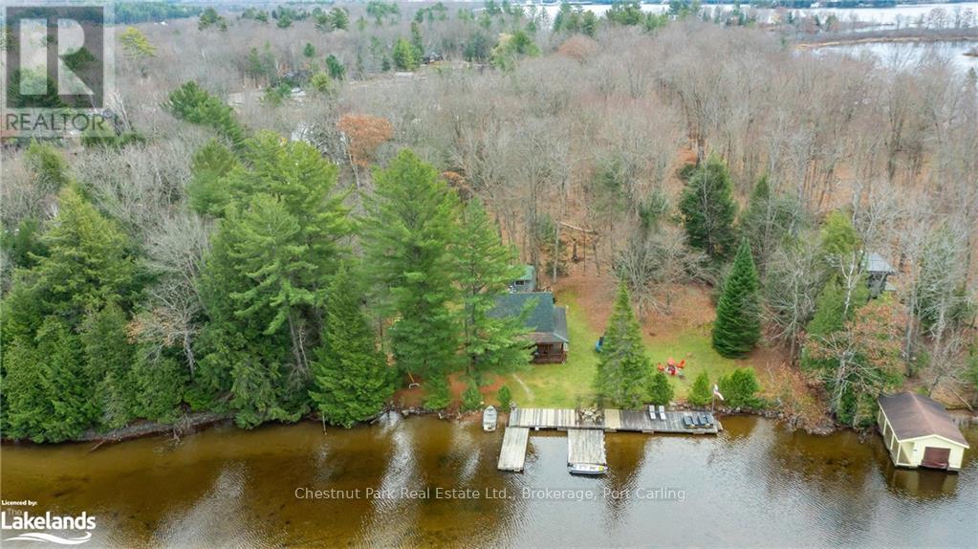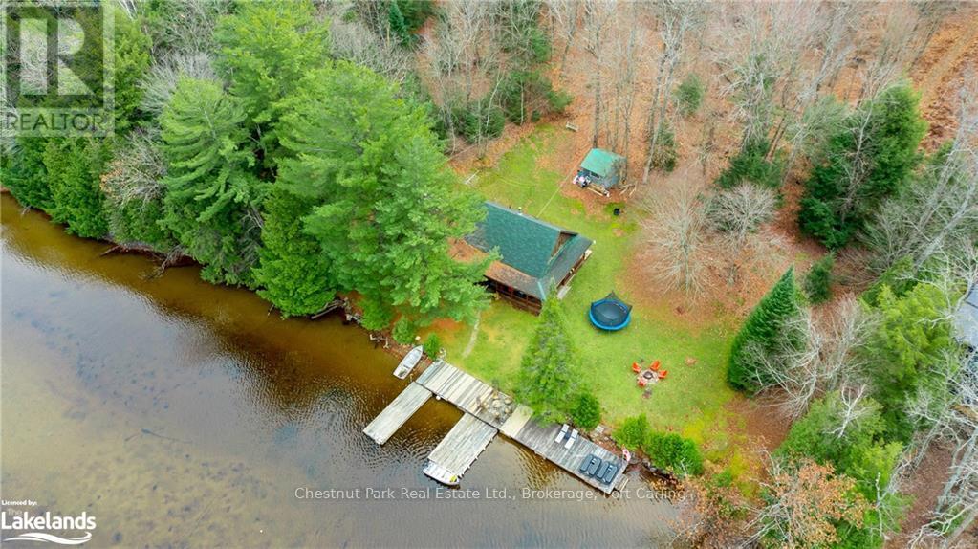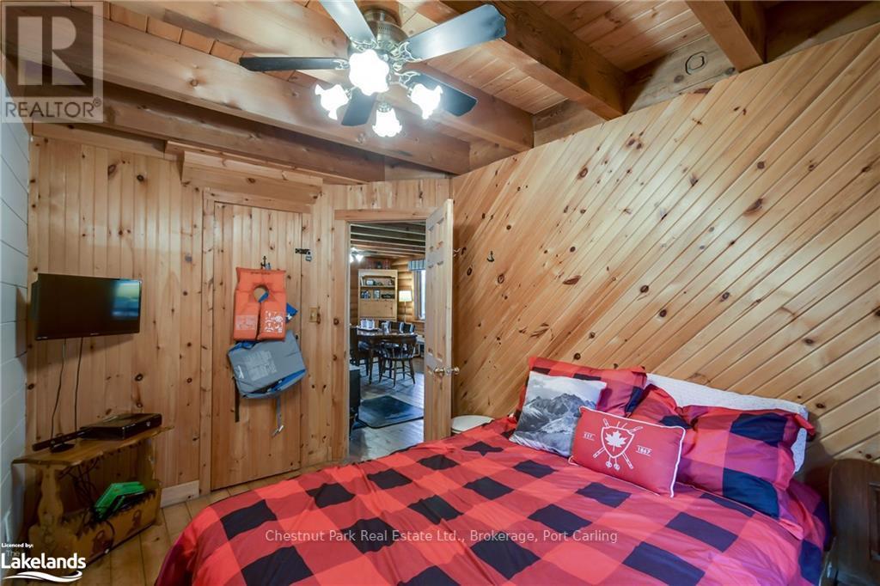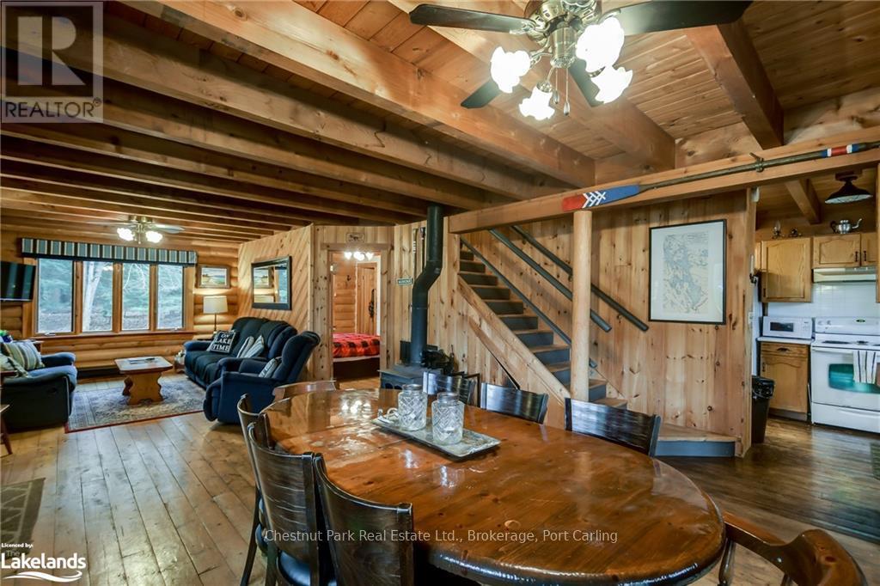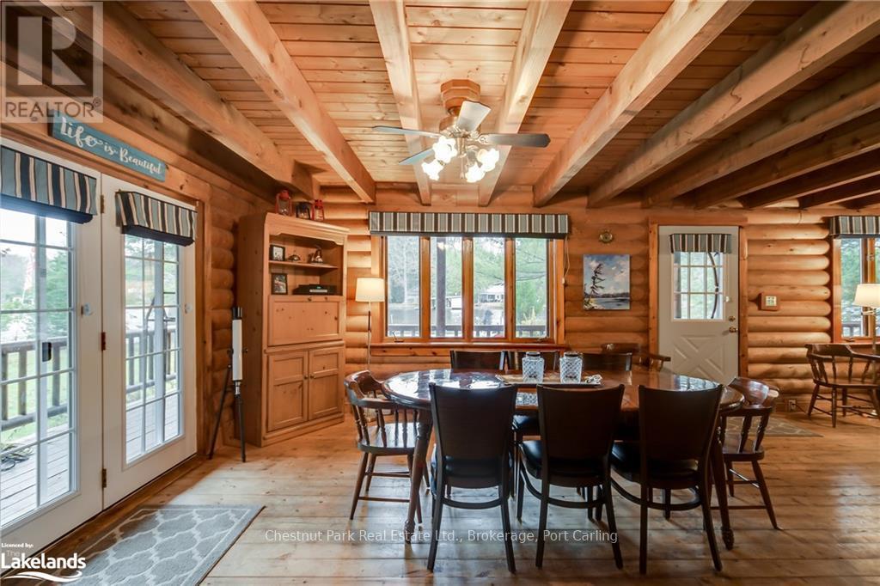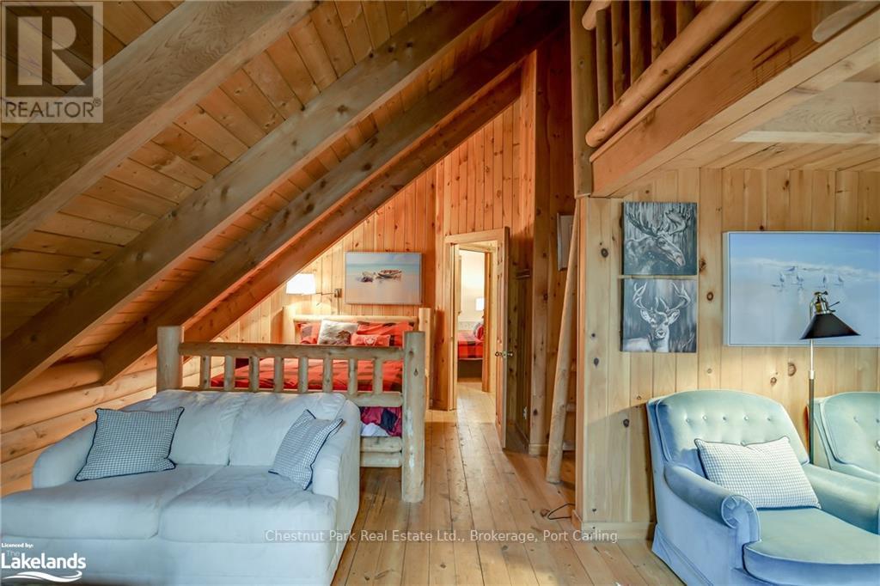
30 MCVITTIE
Bracebridge, Ontario P1L1W4
$1,185,000
Address
Street Address
30 MCVITTIE
City
Bracebridge
Province
Ontario
Postal Code
P1L1W4
Country
Canada
Days on Market
57 days
Property Features
Bathroom Total
2
Bedrooms Above Ground
4
Bedrooms Total
4
Property Description
Waterfront escape at the very end of the Muskoka River with views to Lake Muskoka from the dock! This 4 bed, 2 bath log cabin with loft is nestled on a 0.6 acre level lot. Set on an island (boat access only) with 16 other residences, this tight-knit community is like no other. This four season property provides the perfect blend of privacy, serenity and convenience. Park your car in the designated parking at the George Road landing and cross the river to get to the property in one of two ways; boat directly to the dock (2 minute boat ride), or dock at the community island landing directly across from the mainland and walk 3 minutes to the property along the island's centre path. This turn-key cottage comes fully furnished, complete with a stocked kitchen, numerous water toys and a lawn tractor. Bring your personal effects and quickly settle in with modern conveniences, including a dishwasher, washer, dryer and the internet. Soak in the beautiful surroundings and sunsets from the wrap-around porch or relax on the deck by the water. Fish, swim, paddle and boat for miles on Lakes Muskoka, Rosseau and Joe. Worth noting this property has proven rental income too! If you’re looking for a piece of Muskoka paradise and want to be a stones throw from Bracebridge, look no further. (id:58834)
Property Details
Location Description
George Road Landing (1041 George Road, Bracebridge) to Dock
Price
1185000.00
ID
X10439680
Structure
Deck, Dock
Features
Wooded area, Flat site
Transaction Type
For sale
Water Front Type
Waterfront
Listing ID
27659765
Ownership Type
Freehold
Property Type
Single Family
Building
Bathroom Total
2
Bedrooms Above Ground
4
Bedrooms Total
4
Architectural Style
Log house/cabin
Exterior Finish
Log
Heating Fuel
Wood
Heating Type
Baseboard heaters
Type
House
Room
| Type | Level | Dimension |
|---|---|---|
| Bedroom | Second level | 2.59 m x 3.02 m |
| Bathroom | Second level | 2.44 m x 2.31 m |
| Other | Second level | 1.91 m x 3.53 m |
| Primary Bedroom | Second level | 5.56 m x 6.45 m |
| Loft | Second level | 4.11 m x 2.44 m |
| Bedroom | Second level | 3.81 m x 2.82 m |
| Living room | Main level | 5.54 m x 4.19 m |
| Dining room | Main level | 3.91 m x 4.19 m |
| Kitchen | Main level | 2.79 m x 3.51 m |
| Laundry room | Main level | 2.74 m x 2.34 m |
| Bathroom | Main level | 2.21 m x 1.6 m |
| Bedroom | Main level | 3.81 m x 2.49 m |
Land
Size Total Text
220 x 130.15 Acre|1/2 - 1.99 acres
Access Type
Water access
Acreage
false
Sewer
Septic System
SizeIrregular
220 x 130.15 Acre
To request a showing, enter the following information and click Send. We will contact you as soon as we are able to confirm your request!

This REALTOR.ca listing content is owned and licensed by REALTOR® members of The Canadian Real Estate Association.

