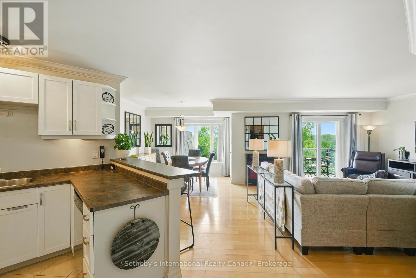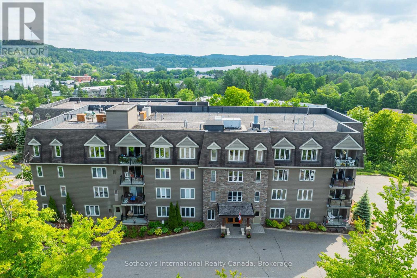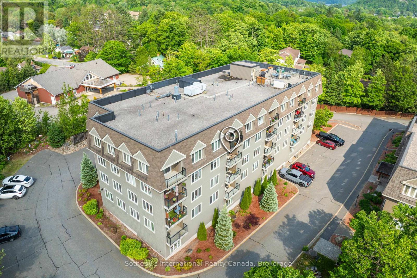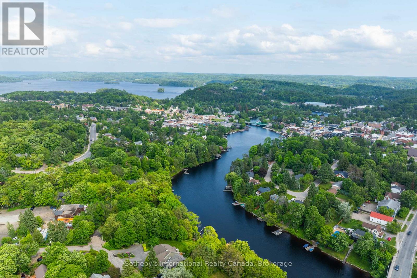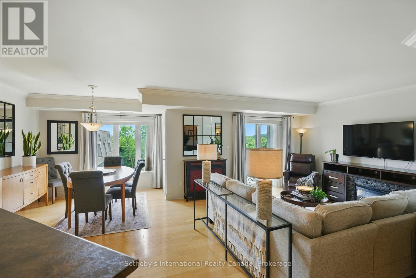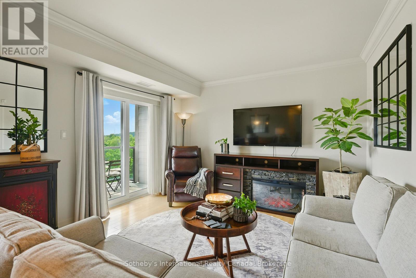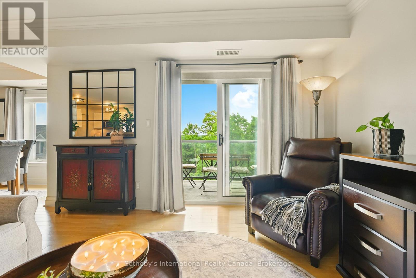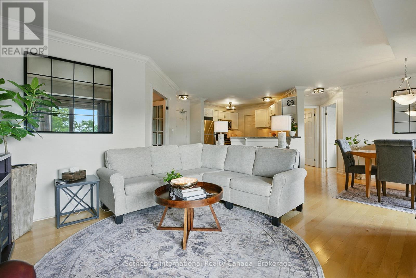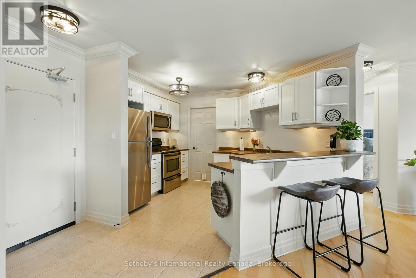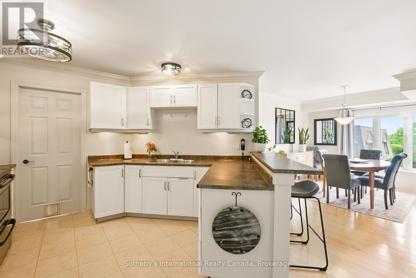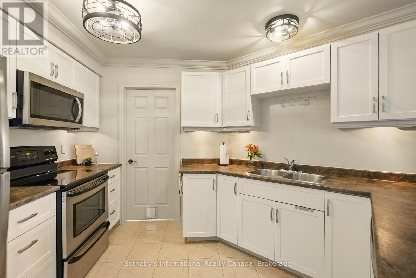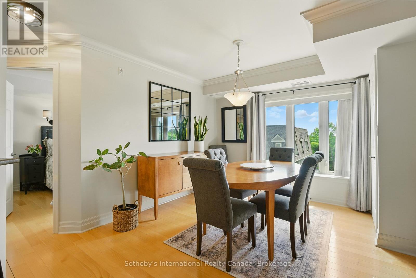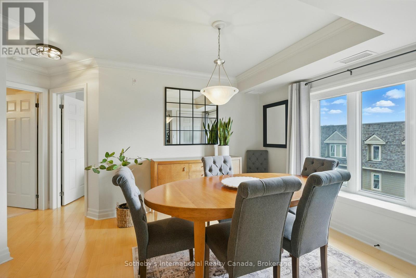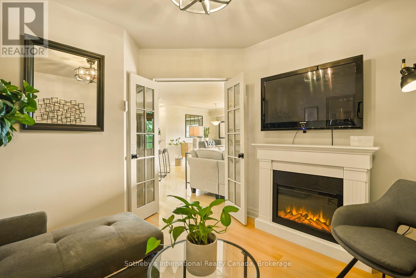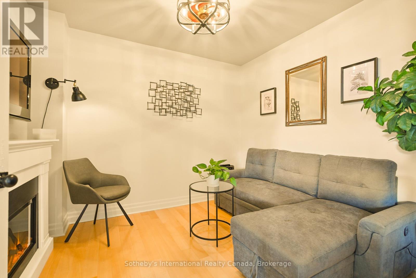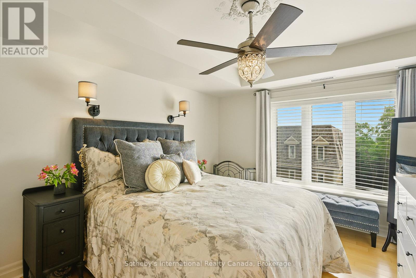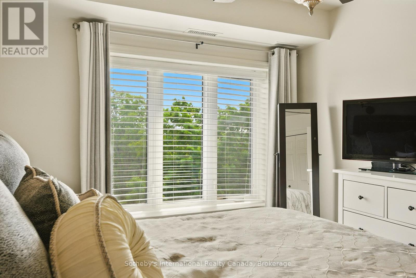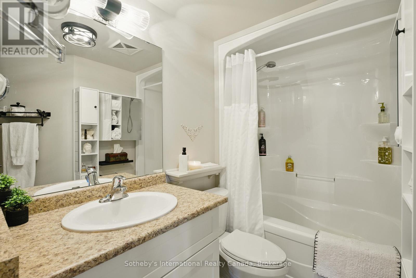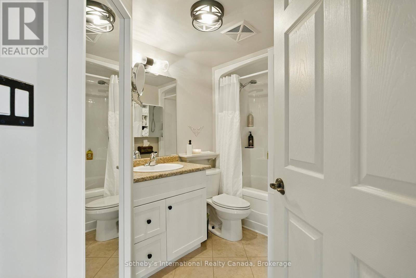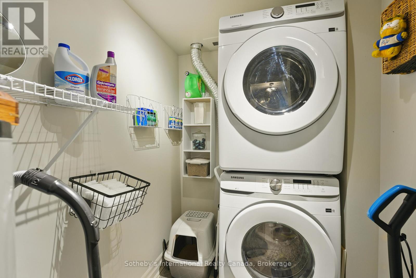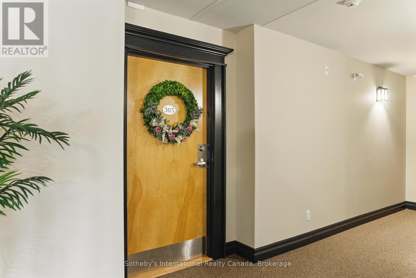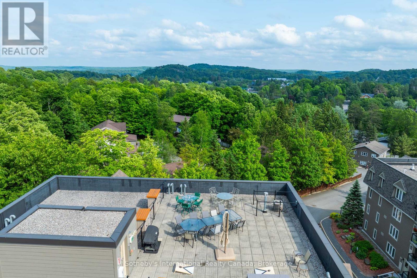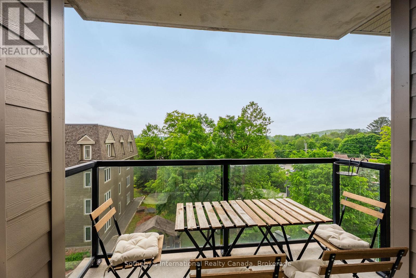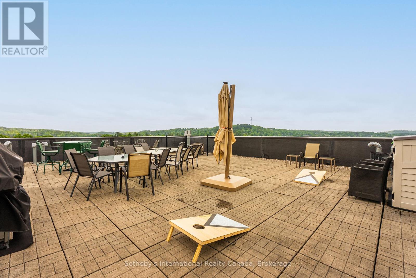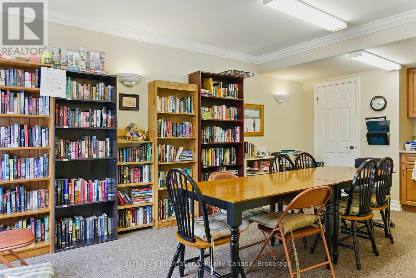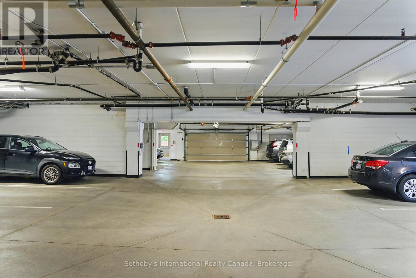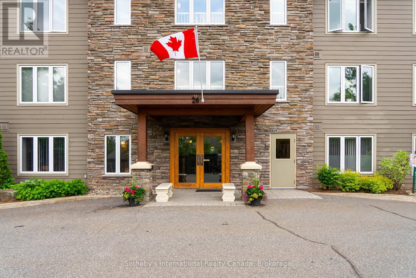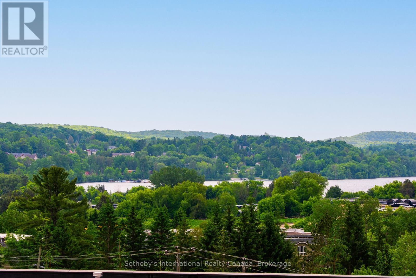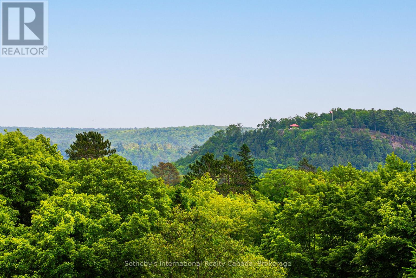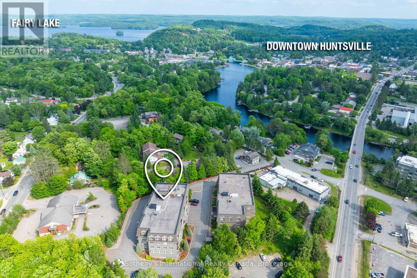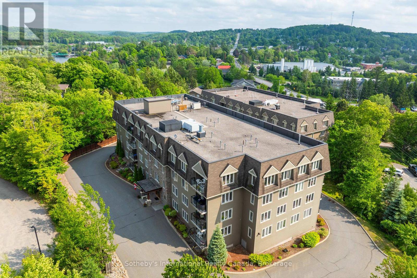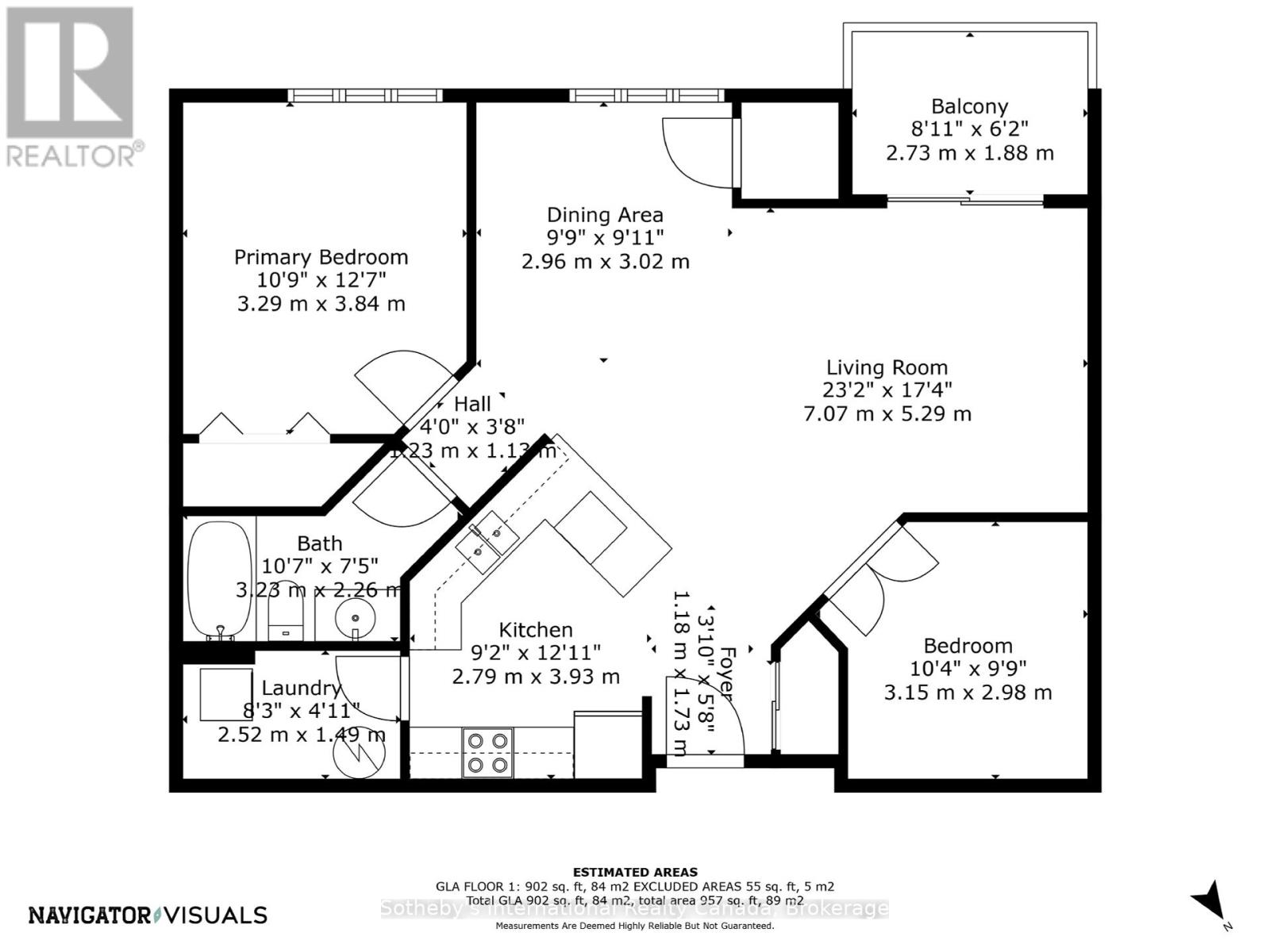
303 - 26 DAIRY LANE
Huntsville, Ontario P1H0A4
$530,000
Address
Street Address
303 - 26 DAIRY LANE
City
Huntsville
Province
Ontario
Postal Code
P1H0A4
Country
Canada
Days on Market
76 days
Property Features
Bathroom Total
1
Bedrooms Above Ground
1
Bedrooms Total
1
Property Description
Embrace a lifestyle of ease with this stunning low-maintenance condo unit, perfectly located in Muskoka. Featuring underground parking and an elevator to your new home on the third floor, this immaculate 917 square-foot residence offers a one-bedroom plus den layout designed for modern living. Enjoy in-suite laundry, a functional kitchen with a breakfast bar, and a bright open-concept living room with hardwood floors leading to your private balcony. The spacious primary bedroom, stylish four-piece bathroom, and versatile den complete this perfect floor plan. Indulge in fabulous amenities without the hassle of maintenance! The building includes individual storage lockers, a lively party room, a rooftop patio for breathtaking views, and a community barbecue area. Visitor parking makes entertaining easy! Experience the warm sense of community, where friendly neighbors create a welcoming atmosphere. Don't miss out on this incredible condo where comfort meets convenience in beautiful Muskoka (id:58834)
Property Details
Location Description
Highway 11 N to exit #221 towards Muskoka Rd 2/Ravenscliffe, right onto West Road, right on Centre Street N, left on Dairy Lane to #26 on the left.
Price
530000.00
ID
X12224626
Features
In suite Laundry
Transaction Type
For sale
Listing ID
28476425
Ownership Type
Condominium/Strata
Property Type
Single Family
Building
Bathroom Total
1
Bedrooms Above Ground
1
Bedrooms Total
1
Architectural Style
Multi-level
Cooling Type
Central air conditioning
Exterior Finish
Stone
Heating Fuel
Natural gas
Heating Type
Forced air
Size Interior
900 - 999 sqft
Type
Apartment
Room
| Type | Level | Dimension |
|---|---|---|
| Foyer | Main level | 1.18 m x 1.73 m |
| Kitchen | Main level | 2.79 m x 3.93 m |
| Dining room | Main level | 2.96 m x 3.02 m |
| Living room | Main level | 7.07 m x 5.29 m |
| Primary Bedroom | Main level | 3.29 m x 3.84 m |
| Den | Main level | 3.15 m x 2.98 m |
| Laundry room | Main level | 2.52 m x 1.49 m |
Land
Acreage
false
Landscape Features
Landscaped
To request a showing, enter the following information and click Send. We will contact you as soon as we are able to confirm your request!

This REALTOR.ca listing content is owned and licensed by REALTOR® members of The Canadian Real Estate Association.

