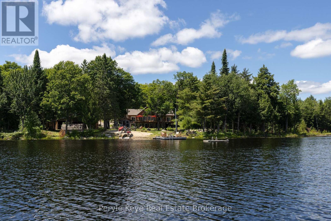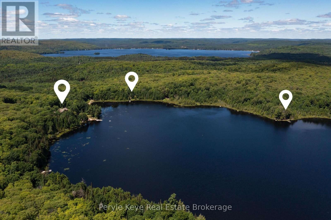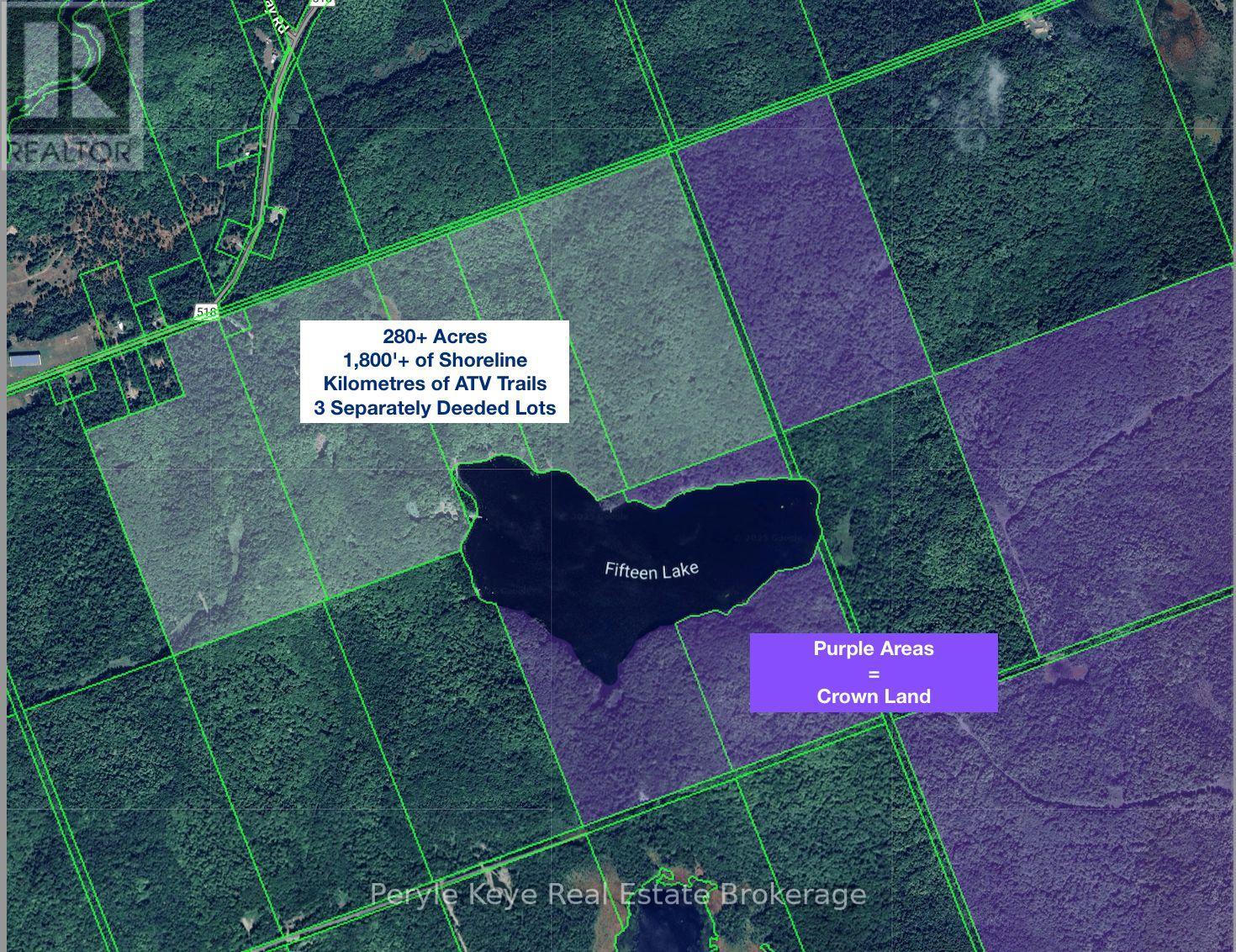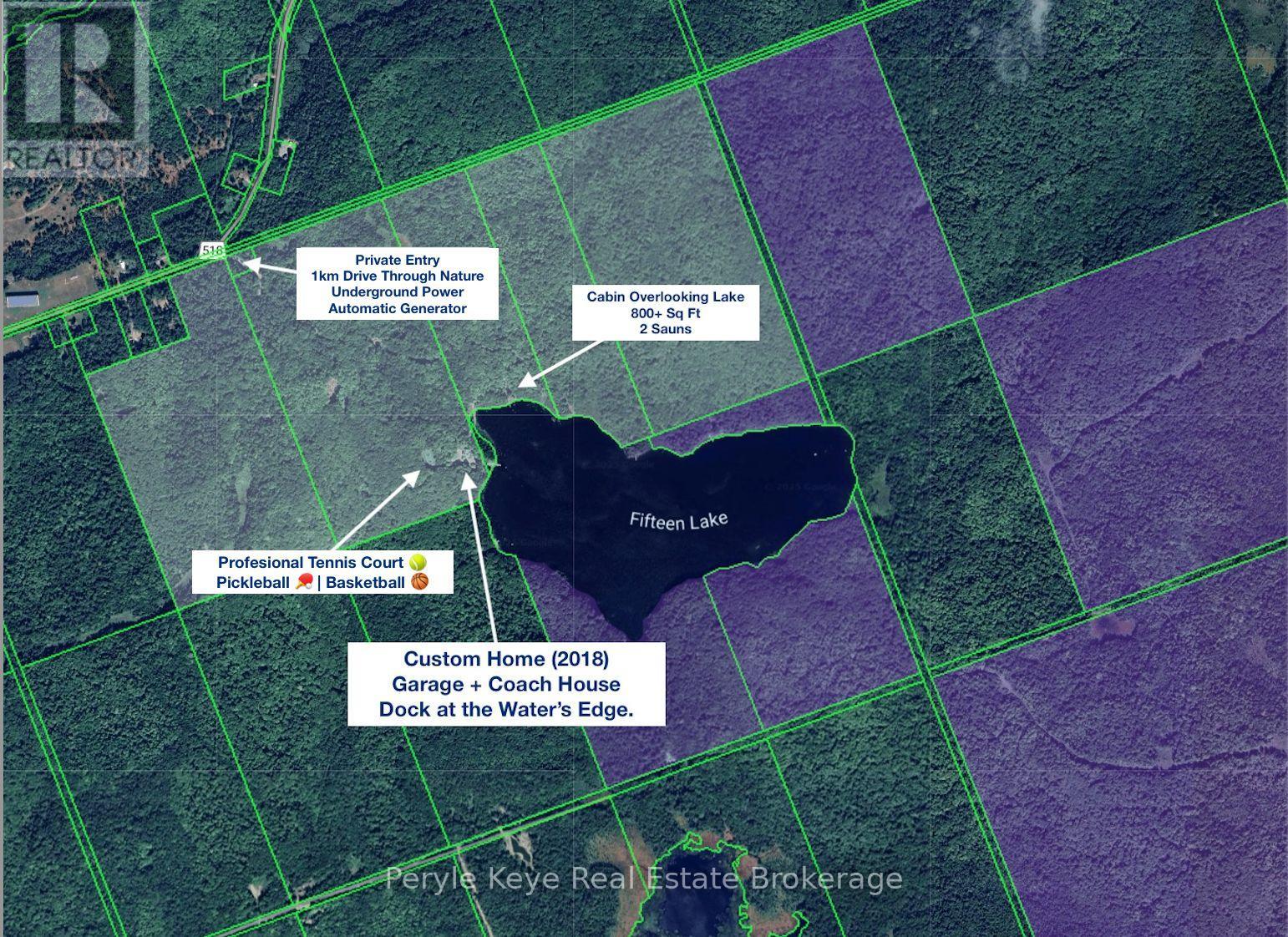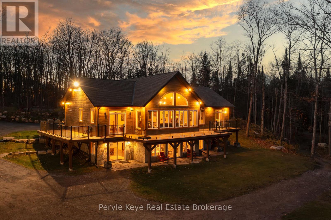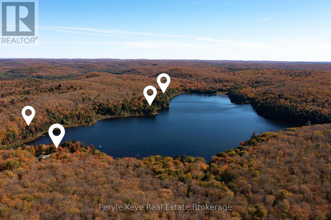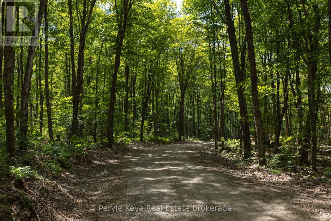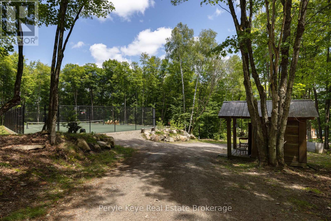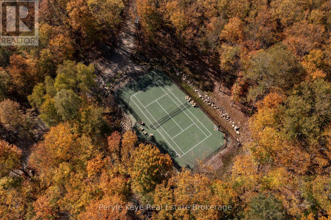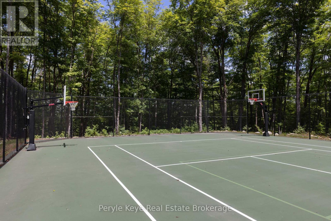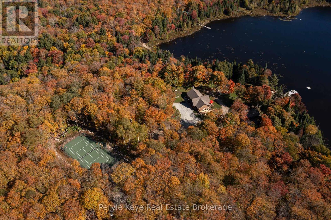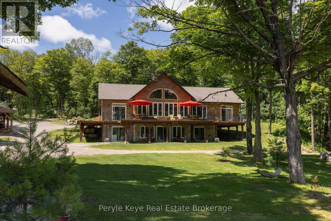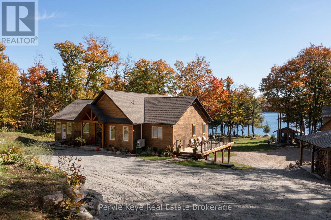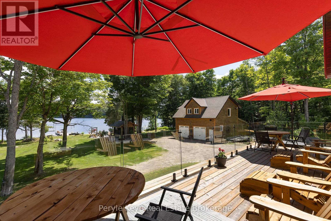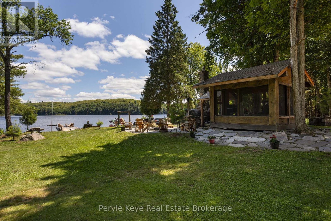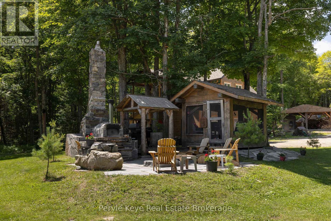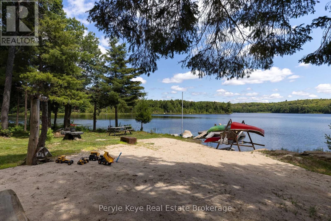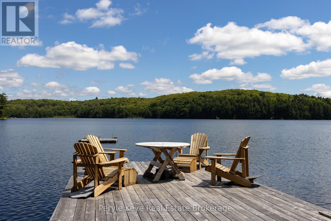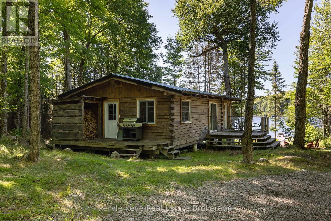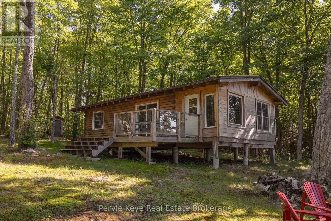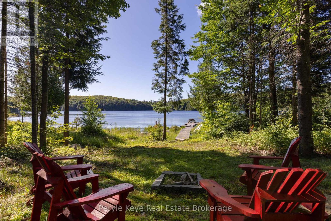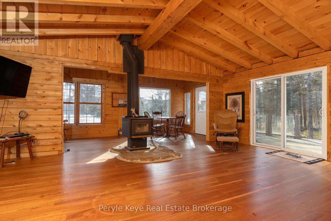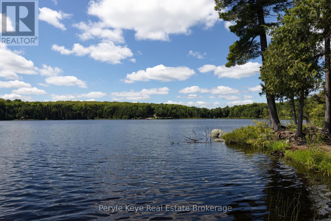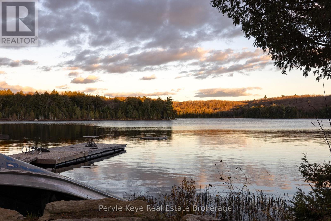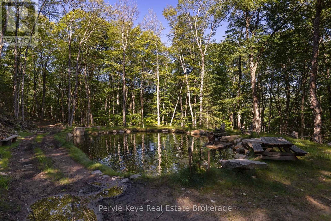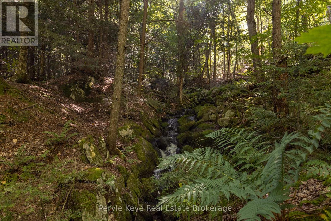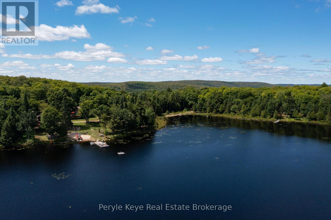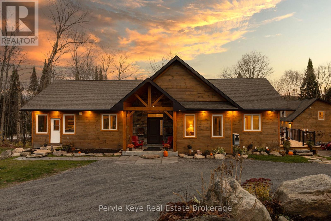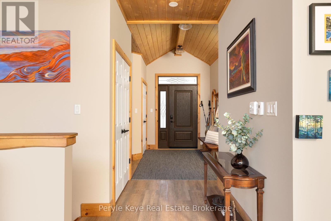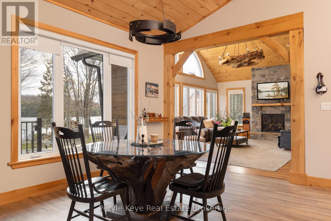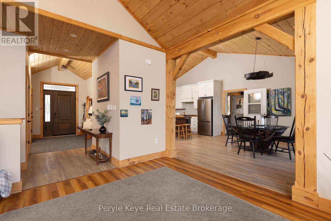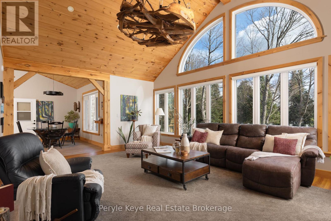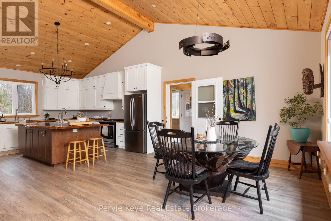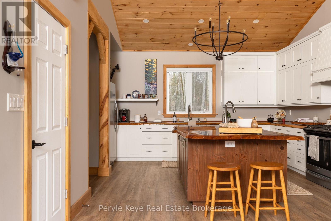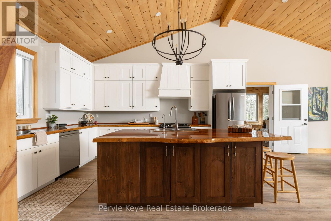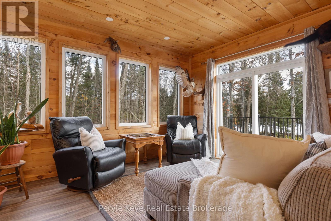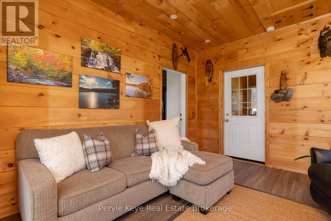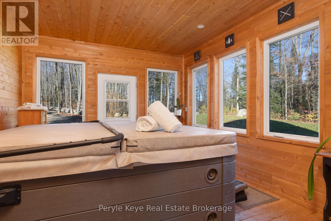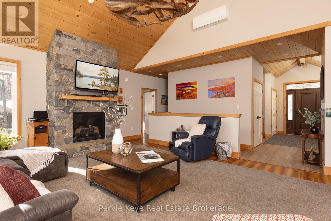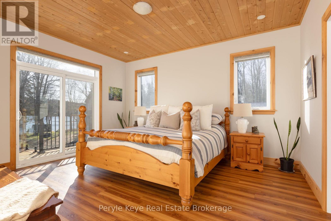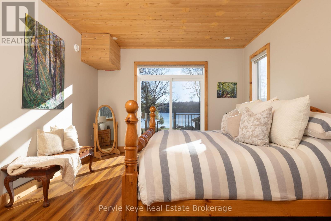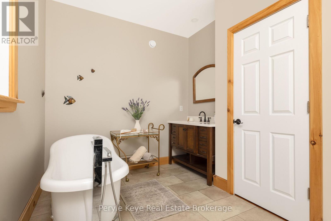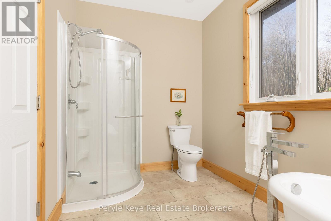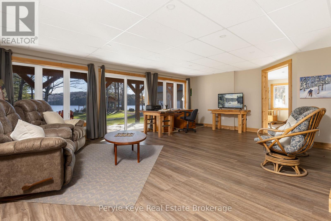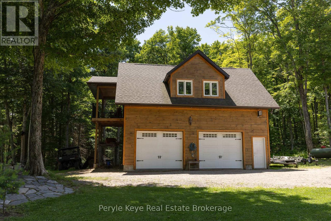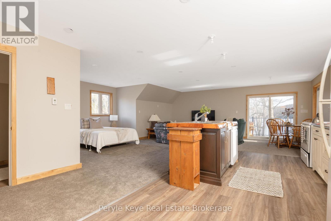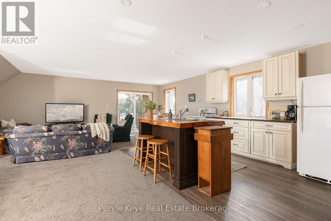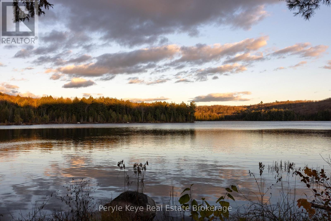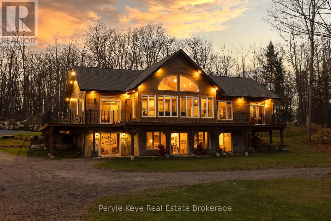
3191 HWY 518 HIGHWAY E
Kearney, Ontario P0A1M0
$4,195,900
Address
Street Address
3191 HWY 518 HIGHWAY E
City
Kearney
Province
Ontario
Postal Code
P0A1M0
Country
Canada
Days on Market
35 days
Property Features
Bathroom Total
4
Bedrooms Above Ground
4
Bedrooms Total
5
Property Description
Do you want to know the difference between a property...and a legacy? Imagine 1,800' of shoreline, extended by thousands of acres of Crown land. Over 280+ AC that feels like total independence. This is privacy perfected, & freedom realized! Let's start at the beginning - the driveway is unlike anything you've ever experienced. Nearly a km long, w/ underground hydro. Every turn cuts through forest, building anticipation. At the heart, sits a custom home built in 2018 - 3 beds, 3 baths, a finished walkout, vaulted ceilings, a fireplace, a Muskoka Room, & an expansive deck overlooking the lake. In-floor heating, an outdoor wood furnace w/ propane backup, a full-home automatic generator, & a separate coach house above the 870 Sq Ft Garage. This is for those who think in decades, not weekends. Tucked among the trees, a 830 sq ft cabin waits quietly. The perfect vacation within your staycation. When the weekend hits, it's game on - tennis, pickleball, or basketball. There's 2 saunas - for the moments you pause. An outdoor pizza oven - for the ones you share. And with this much shoreline, choosing a favourite dock might take all summer. Outside, the 280+ Ac sanctuary becomes your personal playground. This is where the noise stops, & nature begins its symphony again. Kilometres of private ATV trails weave through forest, past stocked ponds, a 150' waterfall, & a maple forest w/ commercial syrup operation potential. You even have an aggregate pit. Because here, you don't just own land - you own resources! Access the D-trail system through crown land - or across the lake when winter locks it in ice. And still, there's more here than any camera could ever capture. Multiple separately deeded parcels, each w/ lake access, offering development potential. This one doesn't compete within a category - it defines it. This is the moment when legacy stops being an idea - and becomes a decision. When you stop waiting for the future, and start creating it. Where tomorrow starts with you! (id:58834)
Property Details
Location Description
Cross Streets: Emsdale Rd - HWY 518 E. ** Directions: HWY 11 N - Fern Glen Rd - Emsdale Rd - HWY 518 E.
Price
4195900.00
ID
X12527450
Equipment Type
Propane Tank
Structure
Deck, Patio(s), Drive Shed, Dock
Features
Hillside, Wooded area, Partially cleared, Backs on greenbelt, Waterway, Lighting, Level, Guest Suite, Sauna
Rental Equipment Type
Propane Tank
Transaction Type
For sale
Water Front Type
Waterfront on lake
Listing ID
29085968
Ownership Type
Freehold
Property Type
Single Family
Building
Bathroom Total
4
Bedrooms Above Ground
4
Bedrooms Total
5
Architectural Style
Bungalow
Basement Type
N/A (Finished)
Cooling Type
Wall unit
Exterior Finish
Wood, Stone
Heating Fuel
Electric, Propane, Wood
Heating Type
Heat Pump, Radiant heat, Not known
Size Interior
3500 - 5000 sqft
Type
House
Utility Water
Dug Well
Room
| Type | Level | Dimension |
|---|---|---|
| Bathroom | Second level | 1.52 m x 2.9 m |
| Bedroom | Second level | 4.61 m x 5.23 m |
| Dining room | Second level | 2.95 m x 3.02 m |
| Kitchen | Second level | 2.96 m x 6.38 m |
| Living room | Second level | 3.3 m x 3.02 m |
| Bedroom | Lower level | 3.97 m x 4.22 m |
| Bathroom | Lower level | 2.2 m x 1.95 m |
| Cold room | Lower level | 2.06 m x 3.36 m |
| Laundry room | Lower level | 3.12 m x 3.42 m |
| Recreational, Games room | Lower level | 3.99 m x 7.18 m |
| Utility room | Lower level | 2.38 m x 3.78 m |
| Family room | Lower level | 5.97 m x 7.41 m |
| Living room | Main level | 5.94 m x 6.96 m |
| Kitchen | Main level | 4.19 m x 5.01 m |
| Dining room | Main level | 4.2 m x 4.18 m |
| Primary Bedroom | Main level | 4.52 m x 3.79 m |
| Bathroom | Main level | 2.54 m x 3.79 m |
| Bathroom | Main level | 2.38 m x 2.2 m |
| Bedroom | Main level | 3.61 m x 3.42 m |
| Sunroom | Main level | 4.11 m x 3.45 m |
| Other | Main level | 4.1 m x 3.47 m |
| Other | Ground level | 7.56 m x 9.36 m |
Land
Size Total Text
280 x 280 Acre|100+ acres
Access Type
Year-round access, Private Docking
Acreage
true
Sewer
Septic System
SizeIrregular
280 x 280 Acre
To request a showing, enter the following information and click Send. We will contact you as soon as we are able to confirm your request!

This REALTOR.ca listing content is owned and licensed by REALTOR® members of The Canadian Real Estate Association.

