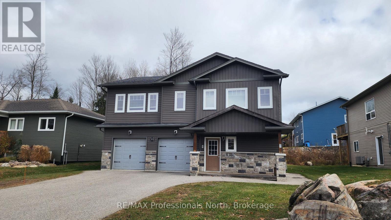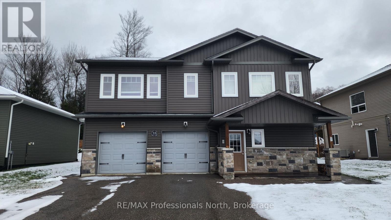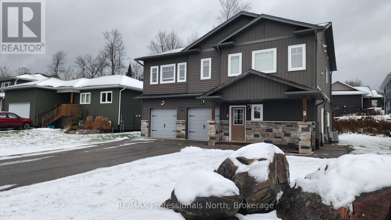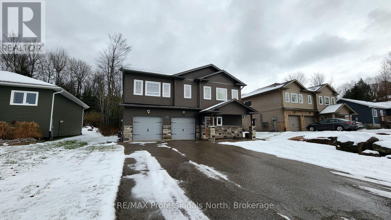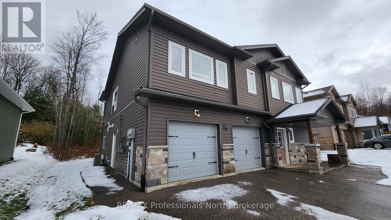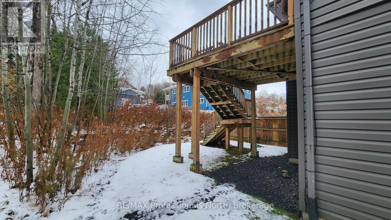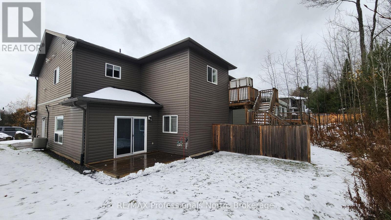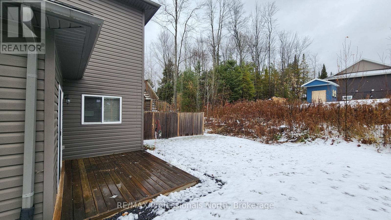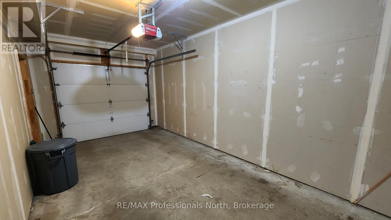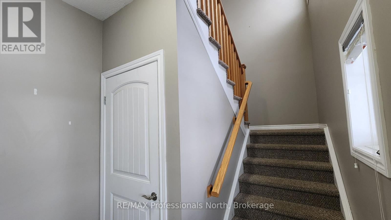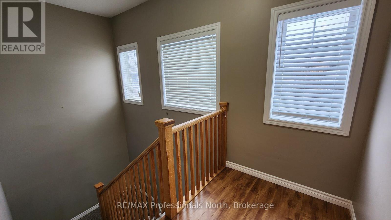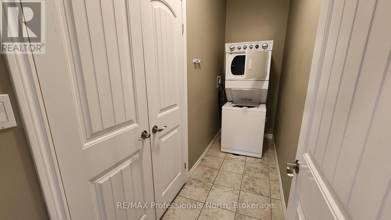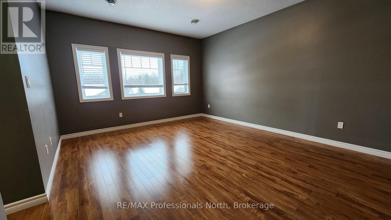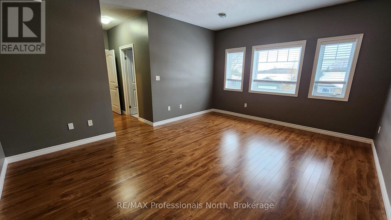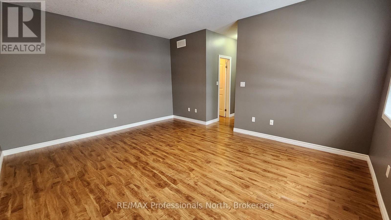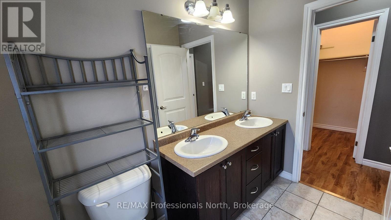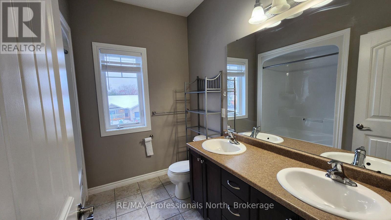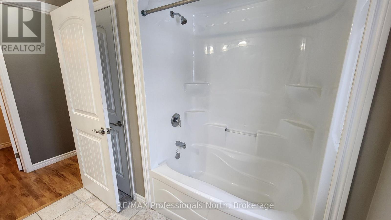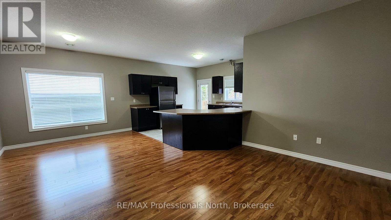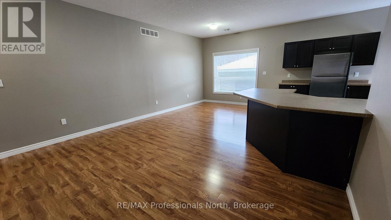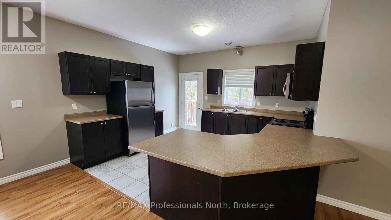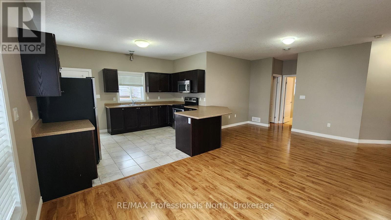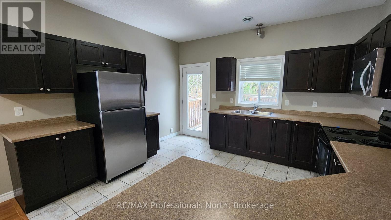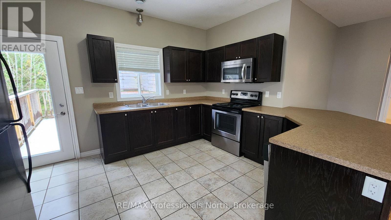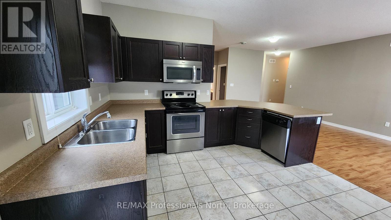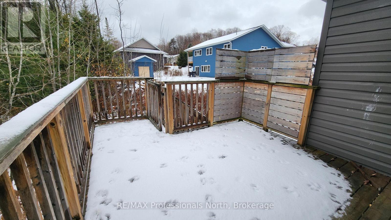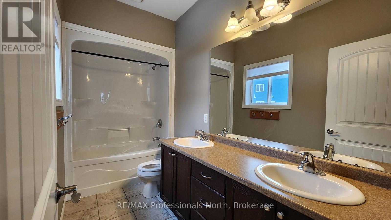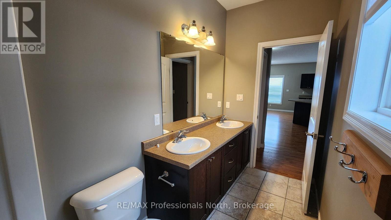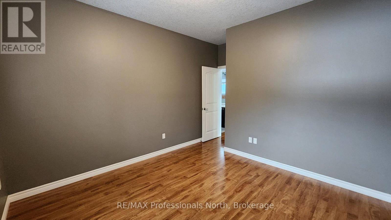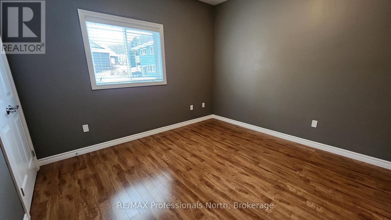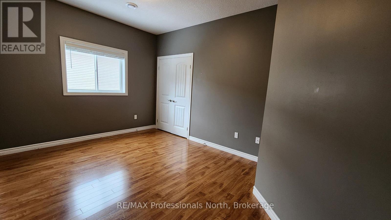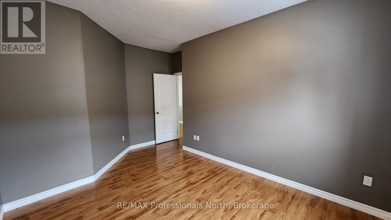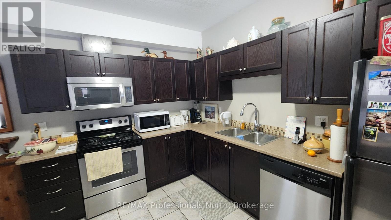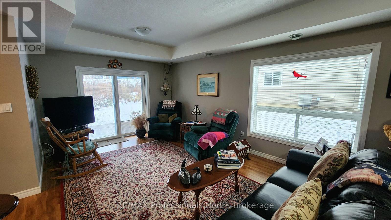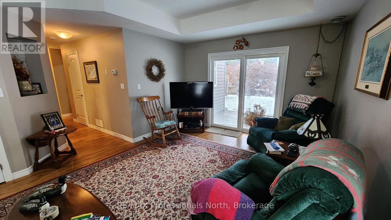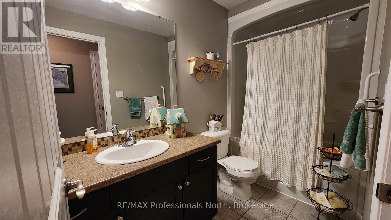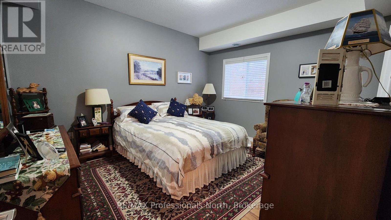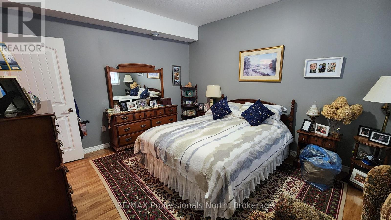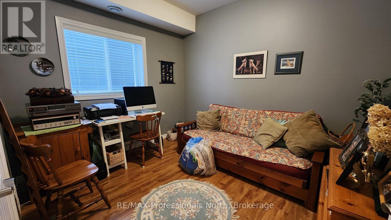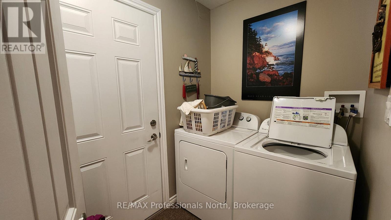
33 GOODWIN DRIVE
Huntsville, Ontario P1H2R3
$924,900
Address
Street Address
33 GOODWIN DRIVE
City
Huntsville
Province
Ontario
Postal Code
P1H2R3
Country
Canada
Days on Market
4 days
Property Features
Bathroom Total
3
Bedrooms Above Ground
5
Bedrooms Total
5
Property Description
Discover this exceptional duplex located in a quiet, family-friendly neighborhood in the beautiful Town of Huntsville. Perfect for investors or multi-generational families, this property offers versatility, comfort, and strong income potential. This duplex features a total of 5 bedrooms and 3 bathrooms across two spacious, self-contained units, each with a private entrance, separate mechanicals, and individual meters. The upper unit features 3 bedrooms and 2 bathrooms, while the main level unit offers 2 bedrooms and 1 bathroom, providing flexible living arrangements. Attached 2-car garage with one bay for each resident and fully separated for privacy. Live in one unit and rent the other or add a reliable income-producing property to your portfolio. Don't miss your chance to own this prime investment property in Huntsville, schedule your private viewing today! (id:58834)
Property Details
Location Description
Cross Streets: Main Street West to Yonge Street South, right on Greaves Avenue, right onto Goodwin to #33 on the right. ** Directions: Main Street West to Yonge Street South, right on Greaves Avenue, right onto Goodwin to #33 on the right. SOP.
Price
924900.00
ID
X12539064
Features
Carpet Free, Sump Pump
Transaction Type
For sale
Listing ID
29097010
Property Type
Multi-family
Building
Bathroom Total
3
Bedrooms Above Ground
5
Bedrooms Total
5
Basement Type
Crawl space
Cooling Type
Central air conditioning
Exterior Finish
Stone, Vinyl siding
Heating Fuel
Natural gas
Heating Type
Forced air
Size Interior
2500 - 3000 sqft
Type
Duplex
Utility Water
Municipal water
Room
| Type | Level | Dimension |
|---|---|---|
| Other | Second level | 1.7932 m x 1.4884 m |
| Bedroom 2 | Second level | 3.6474 m x 3.429 m |
| Bedroom 3 | Second level | 3.6068 m x 3.2156 m |
| Kitchen | Second level | 4.064 m x 2.7584 m |
| Living room | Second level | 6.7818 m x 4.572 m |
| Laundry room | Second level | 3.6068 m x 1.143 m |
| Foyer | Second level | 4.638 m x 2.2352 m |
| Bathroom | Second level | 3.5052 m x 1.5494 m |
| Primary Bedroom | Second level | 5.0952 m x 4.1554 m |
| Bathroom | Second level | 2.5146 m x 2.4384 m |
| Bathroom | Main level | 3.1902 m x 1.5494 m |
| Primary Bedroom | Main level | 4.2418 m x 3.7592 m |
| Bedroom 2 | Main level | 3.65 m x 3.47 m |
| Kitchen | Main level | 4.6482 m x 4.318 m |
| Living room | Main level | 4.6482 m x 4.2672 m |
| Mud room | Main level | 2.159 m x 1.5494 m |
Land
Size Total Text
62 x 115 FT
Acreage
false
Sewer
Sanitary sewer
SizeIrregular
62 x 115 FT
To request a showing, enter the following information and click Send. We will contact you as soon as we are able to confirm your request!

This REALTOR.ca listing content is owned and licensed by REALTOR® members of The Canadian Real Estate Association.

