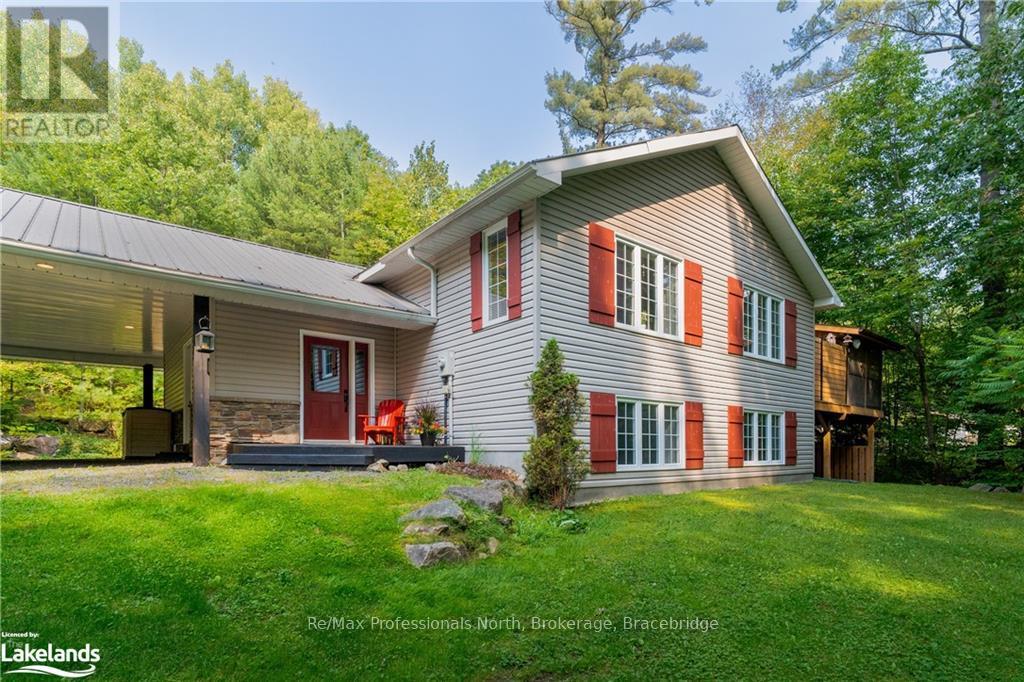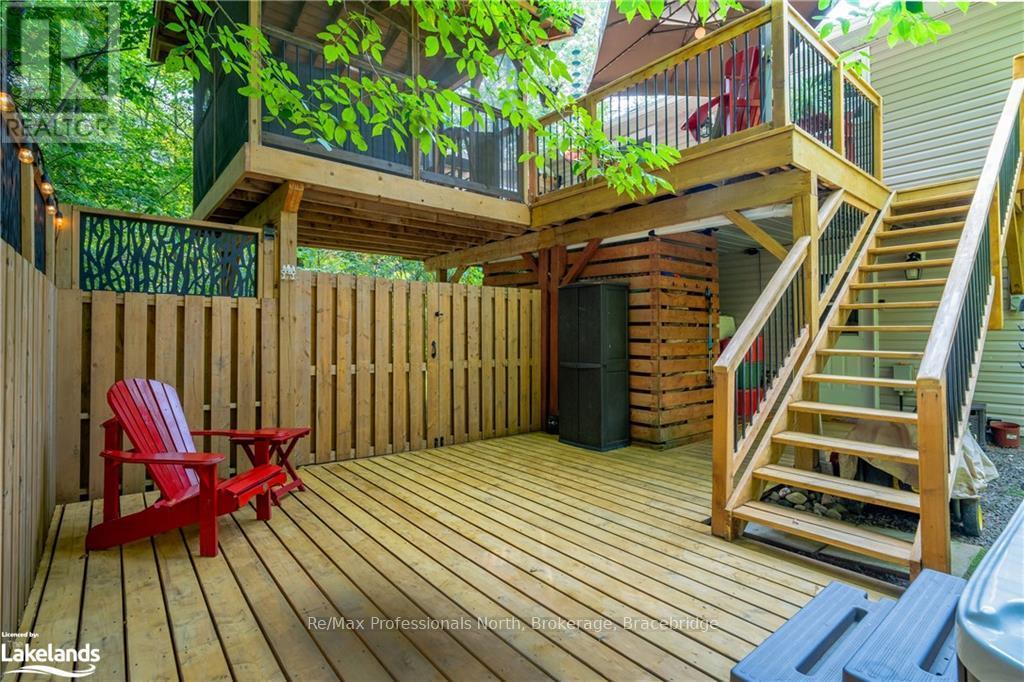
338 WILLIAMSPORT ROAD
Huntsville, Ontario P1H2J4
$924,999
Address
Street Address
338 WILLIAMSPORT ROAD
City
Huntsville
Province
Ontario
Postal Code
P1H2J4
Country
Canada
Days on Market
54 days
Property Features
Bathroom Total
3
Bedrooms Above Ground
3
Bedrooms Total
3
Property Description
Welcome to 338 Williamsport Road! This perfect family property is nestled on a picturesque lot, just minutes from the Big East River and a short drive to highly desirable downtown Huntsville. The property is located near all essential and key amenities, including the Huntsville Hospital, doctors offices, grocery stores, and shops! This warm and welcoming 3-bedroom, 3-bathroom home, with lower level office and den, sits on a spacious 3-acre lot, offering both indoor and outdoor entertaining space for friends and family alike. The generous lot that the home sits on, provides you with room to breathe, and take in all the amazing scenery that Muskoka has offer, including great trails that run behind the home.This amazing family or retiree home boasts a range of recent updates, including fresh flooring on the main level, renovated bathrooms, and updated countertops. The oversized attached carport provides ample parking for 2 generous size vehicles, while a separate shed offers plenty of space for firewood and additional storage. On the lower walkout level, the finished basement is a sports lover's and entertainers dream, complete with a custom man-cave designed for ultimate game-day experiences.The outdoor entertaining space from the main level offers a screened in gazebo and the lower walkout level includes hot tub with privacy screening, and all the amenities you could desire for hosting friends and family.Don't miss the chance to call this stunning property your home. Schedule your showing today! (id:58834)
Property Details
Location Description
Muskoka Rd 3 - Williamsport Rd - SOP
Price
924999.00
ID
X10434179
Equipment Type
Propane Tank
Structure
Deck
Rental Equipment Type
Propane Tank
Transaction Type
For sale
Listing ID
27672824
Ownership Type
Freehold
Property Type
Single Family
Building
Bathroom Total
3
Bedrooms Above Ground
3
Bedrooms Total
3
Architectural Style
Multi-level
Basement Type
N/A (Finished)
Cooling Type
Central air conditioning
Exterior Finish
Vinyl siding
Heating Fuel
Propane
Heating Type
Forced air
Type
House
Room
| Type | Level | Dimension |
|---|---|---|
| Exercise room | Basement | 5.87 m x 4.24 m |
| Recreational, Games room | Lower level | 11.23 m x 8.36 m |
| Den | Lower level | 3.76 m x 3.96 m |
| Office | Lower level | 5.97 m x 3.48 m |
| Bathroom | Lower level | 1.37 m x 3.07 m |
| Other | Lower level | 6.27 m x 3.07 m |
| Bedroom | Main level | 3.33 m x 3.66 m |
| Foyer | Main level | 2.77 m x 3.12 m |
| Laundry room | Main level | 2.97 m x 2.29 m |
| Living room | Main level | 6.83 m x 4.57 m |
| Dining room | Main level | 2.92 m x 3.78 m |
| Kitchen | Main level | 4.27 m x 3.78 m |
| Bathroom | Main level | Measurements not available |
| Primary Bedroom | Main level | 3.63 m x 4.57 m |
| Bathroom | Main level | Measurements not available |
| Bedroom | Main level | 3.66 m x 3.68 m |
Land
Size Total Text
208 x 623 FT ; 208FT X 623FT|2 - 4.99 acres
Access Type
Year-round access
Acreage
true
Sewer
Septic System
SizeIrregular
208 x 623 FT ; 208FT X 623FT
To request a showing, enter the following information and click Send. We will contact you as soon as we are able to confirm your request!

This REALTOR.ca listing content is owned and licensed by REALTOR® members of The Canadian Real Estate Association.








































