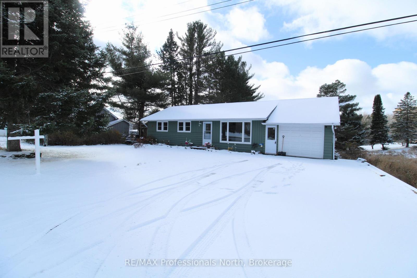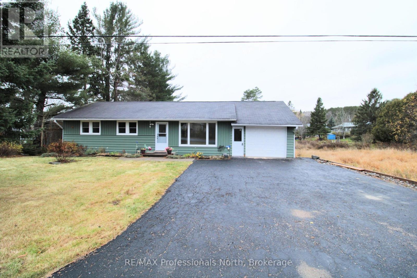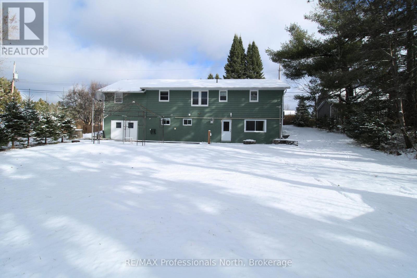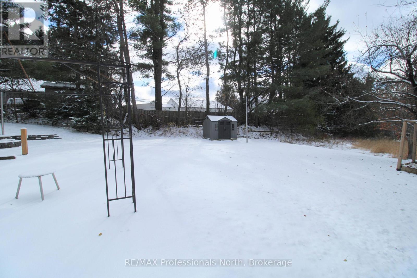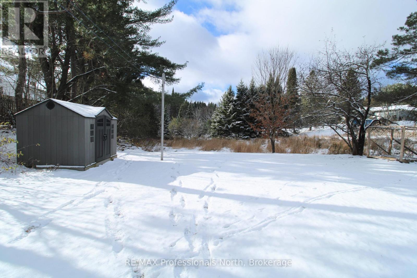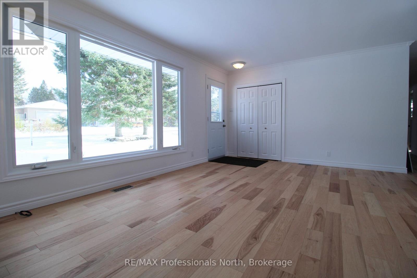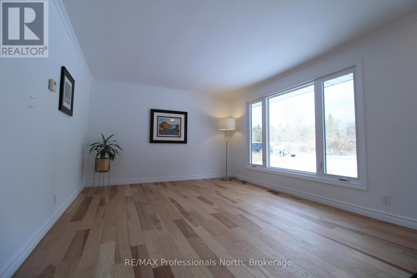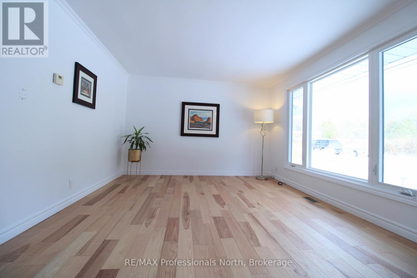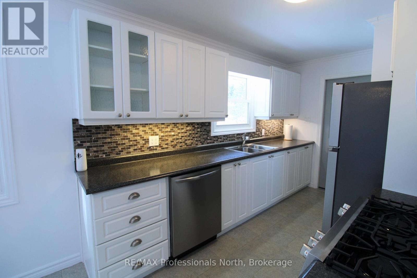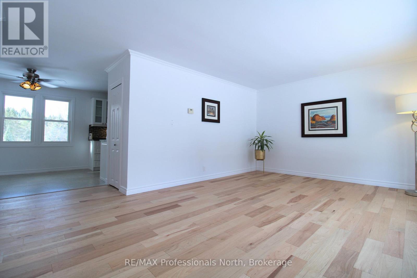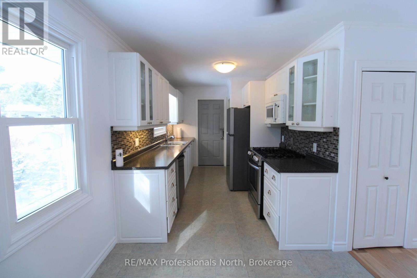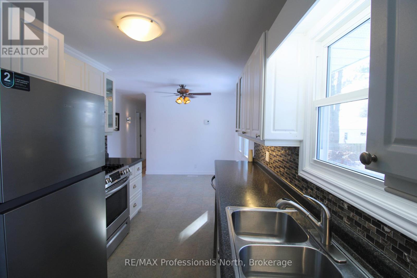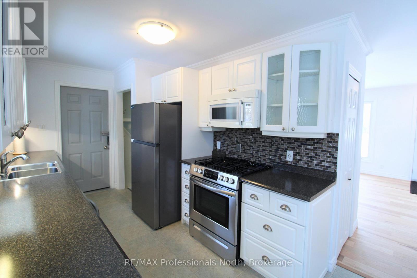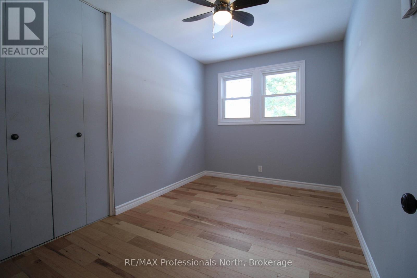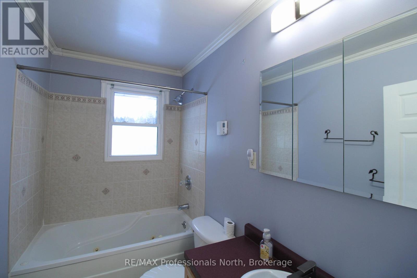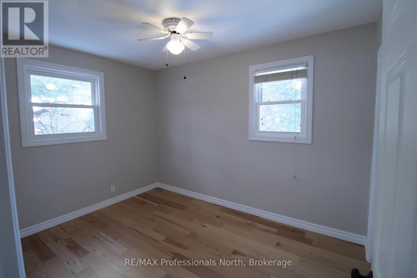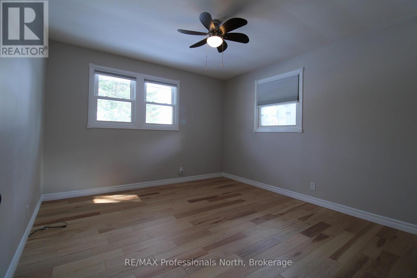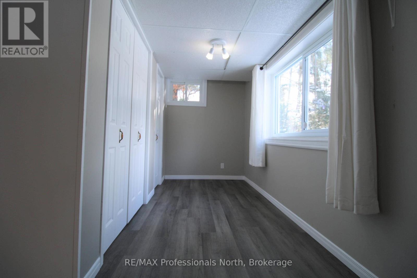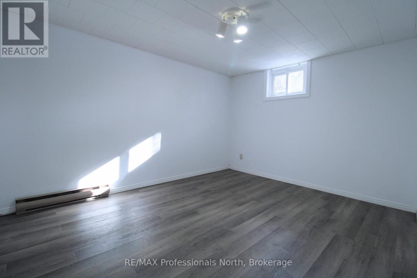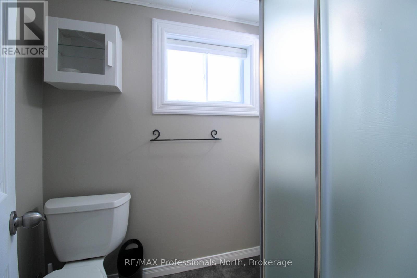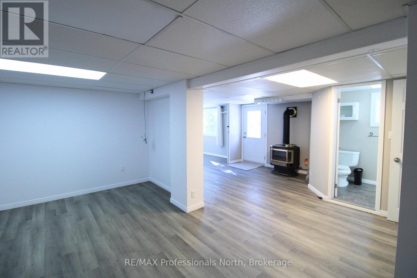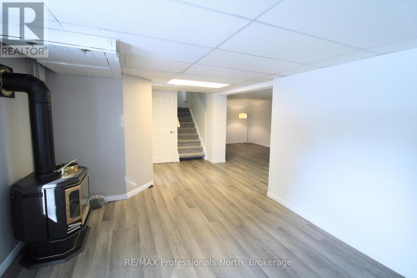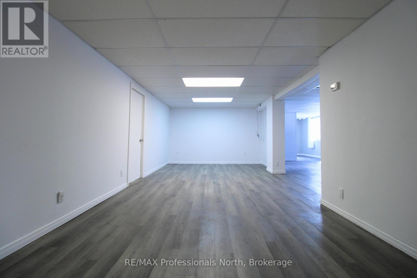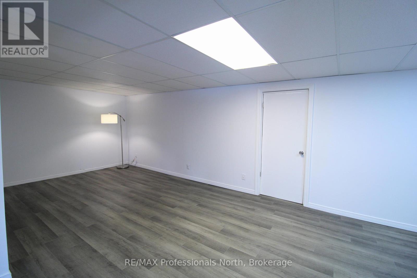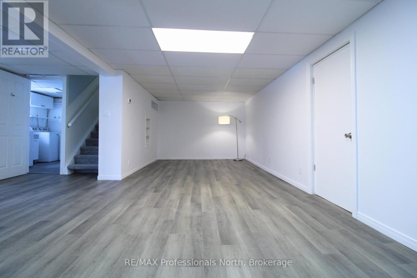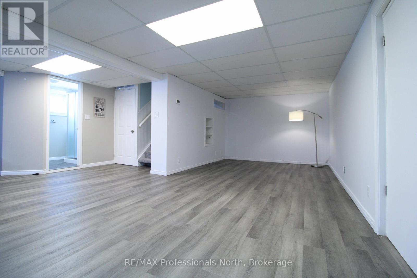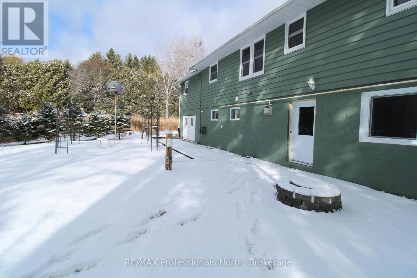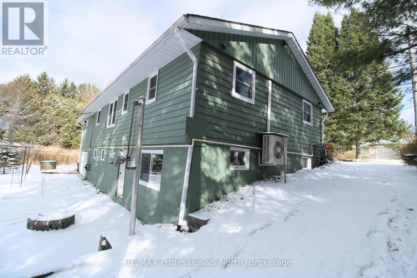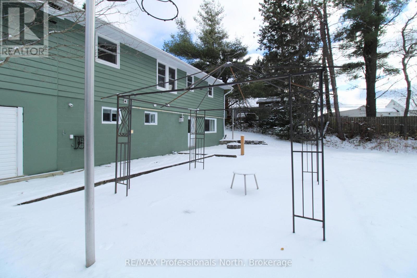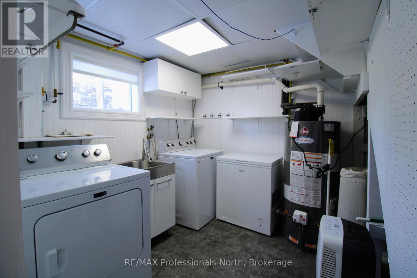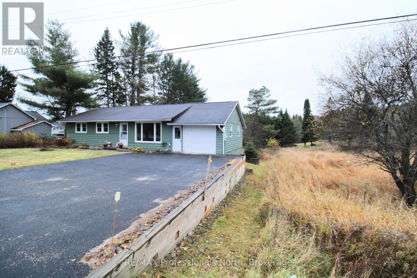
346 HIGHVIEW DRIVE
Huntsville, Ontario P1H1C1
$549,000
Address
Street Address
346 HIGHVIEW DRIVE
City
Huntsville
Province
Ontario
Postal Code
P1H1C1
Country
Canada
Days on Market
5 days
Property Features
Bathroom Total
2
Bedrooms Above Ground
3
Bedrooms Total
4
Property Description
Tucked away on a quiet street on the outskirts of town rests this incredible family home. Three bedrooms and a full bath on the main floor with updated kitchen and bright living room are offered and the lower level boasts an amazing walkout with tons of light, a fourth bedroom, and a further full bath along with a great family room, laundry, office nook and ample closets. Mostly new floors and windows create a cozy and comfortable feeling to the main floor, and the interior entry from the attached garage is a huge bonus. Municipal services and natural gas connections are great for peace of mind and convenience on this year-round road. Perhaps one of the most special attributes of this property is the exceptionally deep rear yard, which lends a country feel to this in-town property, offering endless options for outdoor enjoyment year-round. This is truly an amazing package being offered in the sought-after and wonderful community of Huntsville. (id:58834)
Property Details
Location Description
Cross Streets: HIGHVIEW/FAIRYVIEW. ** Directions: Highway 60 to Fairyview Drive to Highview Drive to SOP.
Price
549000.00
ID
X12534326
Equipment Type
Water Heater
Rental Equipment Type
Water Heater
Transaction Type
For sale
Listing ID
29097006
Ownership Type
Freehold
Property Type
Single Family
Building
Bathroom Total
2
Bedrooms Above Ground
3
Bedrooms Total
4
Architectural Style
Bungalow
Basement Type
N/A (Finished), N/A, Full
Cooling Type
Central air conditioning
Exterior Finish
Wood
Heating Fuel
Electric, Natural gas
Heating Type
Baseboard heaters, Heat Pump, Not known
Size Interior
700 - 1100 sqft
Type
House
Utility Water
Municipal water
Room
| Type | Level | Dimension |
|---|---|---|
| Laundry room | Lower level | 9.25 m x 7.41 m |
| Office | Lower level | 10.76 m x 6 m |
| Bathroom | Lower level | 5 m x 5 m |
| Recreational, Games room | Lower level | 13.25 m x 10.49 m |
| Exercise room | Lower level | 10.75 m x 7.34 m |
| Bedroom 4 | Lower level | 13.25 m x 10.59 m |
| Foyer | Main level | 5.24 m x 4.98 m |
| Bathroom | Main level | 9 m x 5 m |
| Living room | Main level | 12.76 m x 12.23 m |
| Dining room | Main level | 9.25 m x 8.33 m |
| Kitchen | Main level | 12.76 m x 8.33 m |
| Primary Bedroom | Main level | 12.4 m x 11.25 m |
| Bedroom 2 | Main level | 11.25 m x 8.75 m |
| Bedroom 3 | Main level | 12.4 m x 8.33 m |
Land
Size Total Text
75 x 200 Acre
Acreage
false
Sewer
Sanitary sewer
SizeIrregular
75 x 200 Acre
To request a showing, enter the following information and click Send. We will contact you as soon as we are able to confirm your request!

This REALTOR.ca listing content is owned and licensed by REALTOR® members of The Canadian Real Estate Association.

