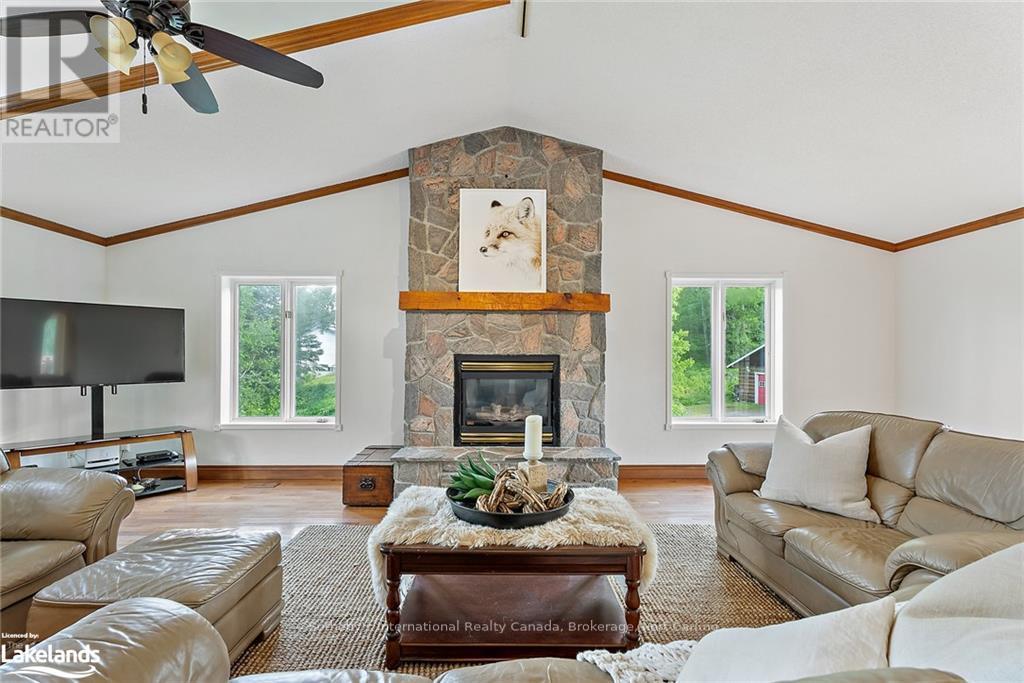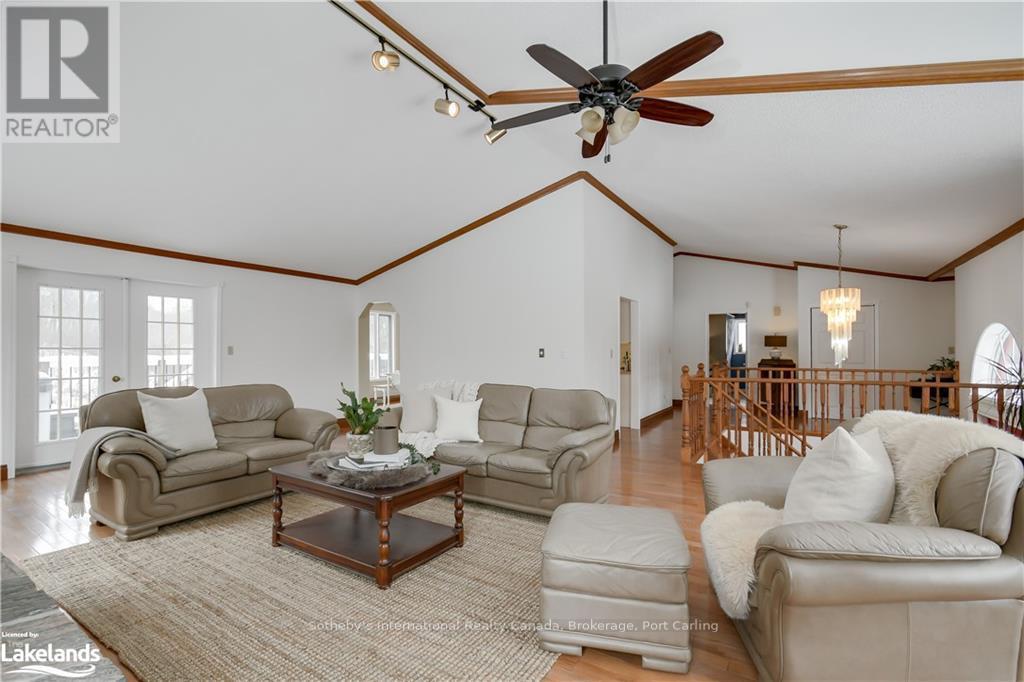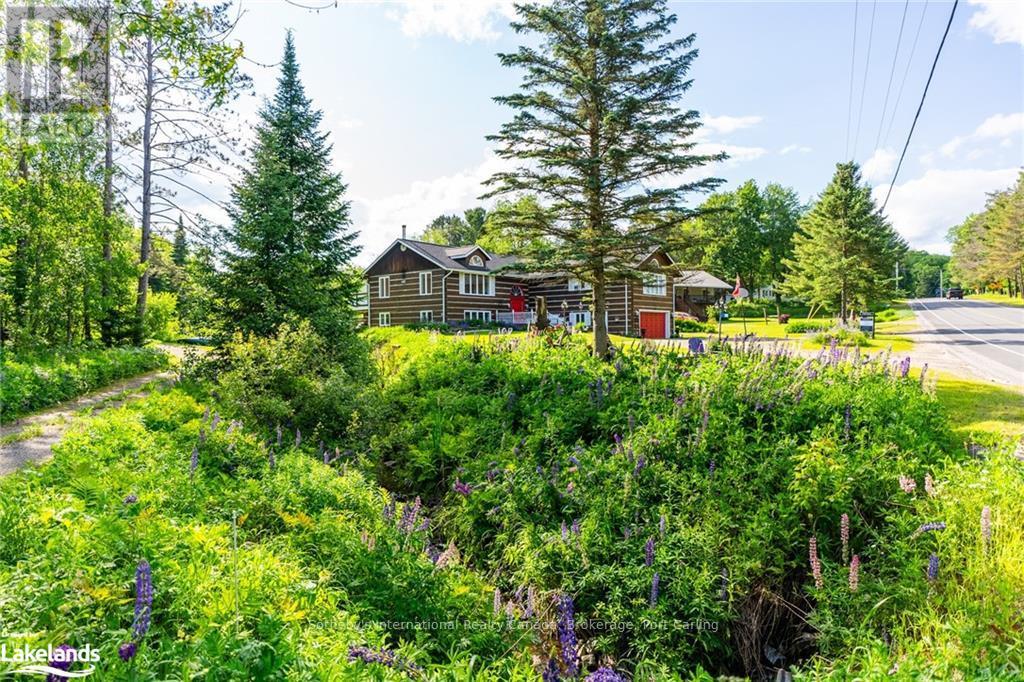
359 BRUNEL ROAD
Huntsville, Ontario P1H1R7
$1,195,000
Address
Street Address
359 BRUNEL ROAD
City
Huntsville
Province
Ontario
Postal Code
P1H1R7
Country
Canada
Days on Market
58 days
Property Features
Bathroom Total
3
Bedrooms Above Ground
2
Bedrooms Total
4
Property Description
Welcome to 359 Brunel Road in Huntsville Ontario! This substantial home offers a range of impressive features perfect for comfortable living. With four spacious bedrooms, three bathrooms, and a large rec room with a snooker table, there's plenty of space for everyone to enjoy. The property also boasts a cozy and inviting indoor hot tub room, perfect for relaxation. With a walkout to the backyard, you'll have easy access to outdoor activities. The open concept living, kitchen, and dining areas provide a seamless flow throughout the home, with stunning views of the backyard from the kitchen, dining, and living areas. The living room itself offers panoramic views in three directions, filling the space with natural light. In addition to these features, the property includes a detached heated garage and an attached garage to the home. This provides ample parking and storage space for all your needs. Located on Brunel Road, this home offers a picturesque view of the water and convenient access to town. Water access is available just across Brunel Road, and you have the option to apply for a dock through the district of Muskoka. With its bright and sun-filled interior, spacious layout, and desirable amenities, 359 Brunel Rd. is the perfect place to call home. Don't miss out on this incredible opportunity (id:58834)
Property Details
Location Description
from hwy 11 ,exit Muskoka Road 3 in Huntsville ,take exit 219 from on 11-N, continue on Muskoka District Road 3, take town line rd W to Brunel Rd/Muskoka Rd 2 , 359 Brunel rd/ Muskoka District Road 2
Price
1195000.00
ID
X10440039
Equipment Type
None
Structure
Deck
Features
Open space, Level
Rental Equipment Type
None
Transaction Type
For sale
Listing ID
27603690
Ownership Type
Freehold
Property Type
Single Family
Building
Bathroom Total
3
Bedrooms Above Ground
2
Bedrooms Total
4
Architectural Style
Raised bungalow
Basement Type
Full (Finished)
Exterior Finish
Log
Flooring Type
Hardwood, Laminate
Heating Fuel
Natural gas
Heating Type
Forced air
Type
House
Room
| Type | Level | Dimension |
|---|---|---|
| Other | Lower level | 5.79 m x 3.96 m |
| Games room | Lower level | 7.92 m x 5.79 m |
| Bedroom | Lower level | 3.83 m x 5.13 m |
| Bedroom | Lower level | 4.77 m x 3.65 m |
| Living room | Main level | 8.22 m x 5.79 m |
| Kitchen | Main level | 4.26 m x 3.96 m |
| Eating area | Main level | 1.93 m x 3.88 m |
| Dining room | Main level | 5.18 m x 3.6 m |
| Primary Bedroom | Main level | 7.31 m x 6.27 m |
| Bedroom | Main level | 3.45 m x 4.57 m |
Land
Size Total Text
182 x 327 FT ; 1 ACRE|1/2 - 1.99 acres
Access Type
Year-round access
Acreage
false
Sewer
Septic System
SizeIrregular
182 x 327 FT ; 1 ACRE
To request a showing, enter the following information and click Send. We will contact you as soon as we are able to confirm your request!

This REALTOR.ca listing content is owned and licensed by REALTOR® members of The Canadian Real Estate Association.








































