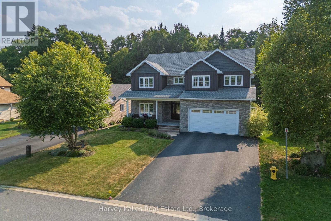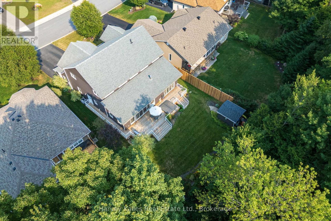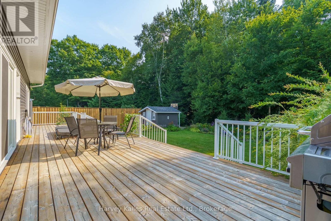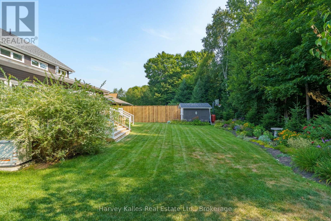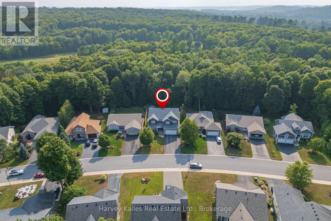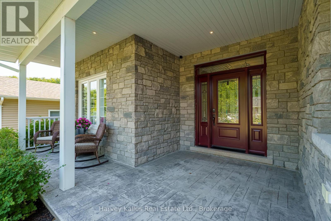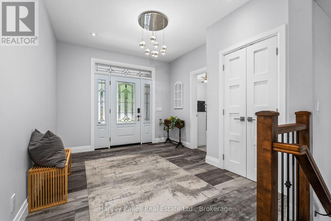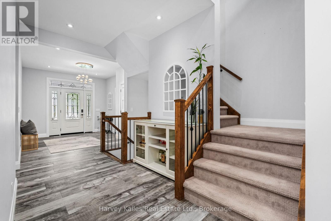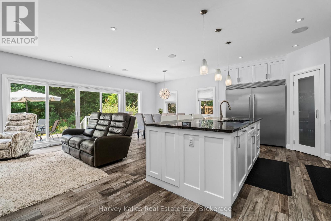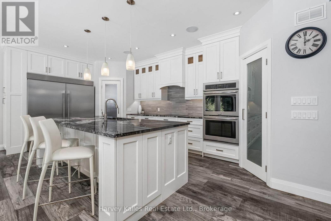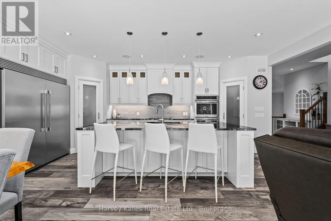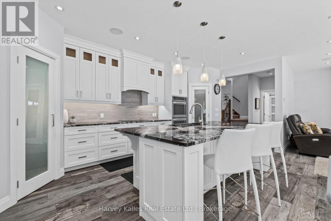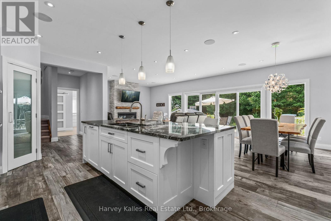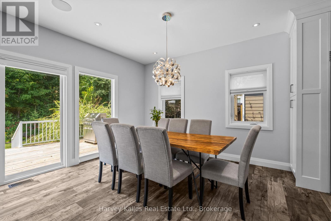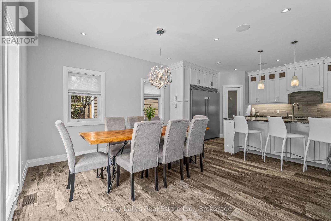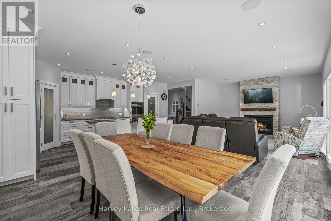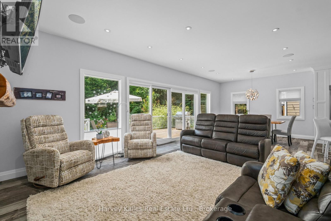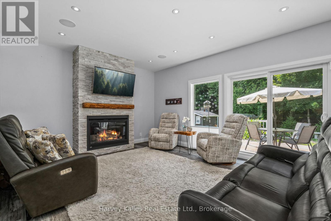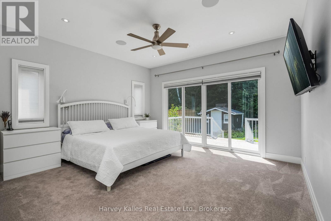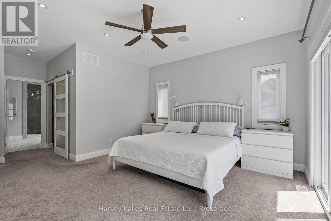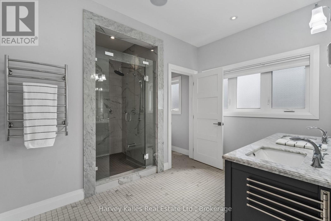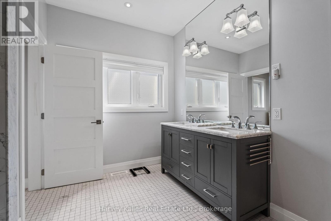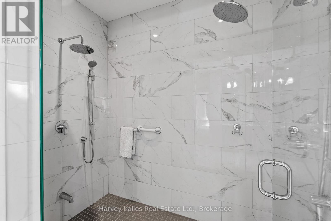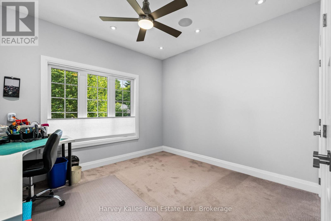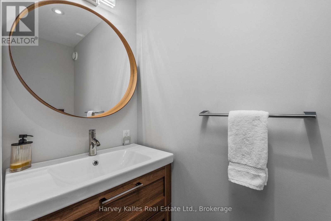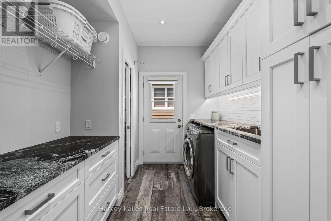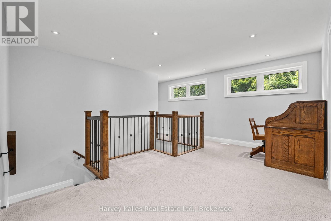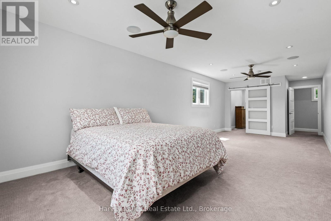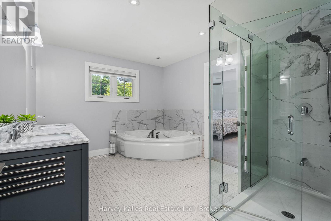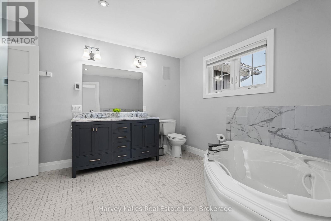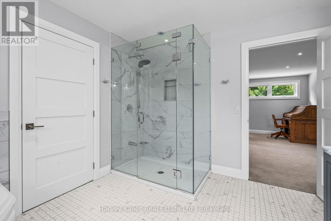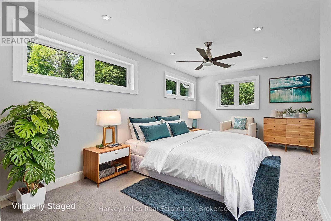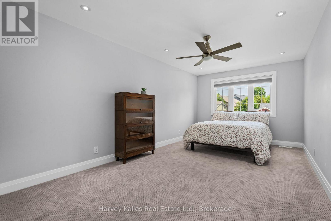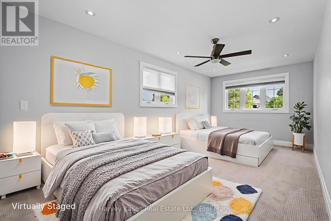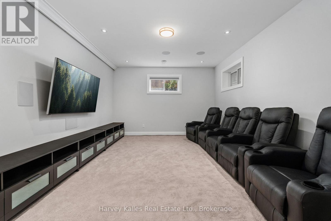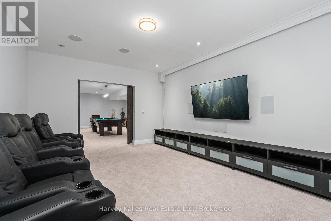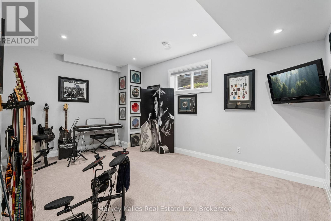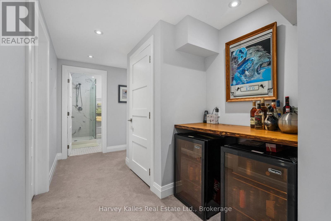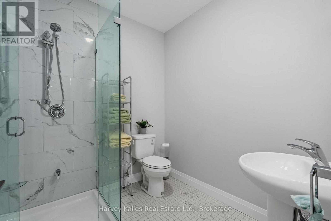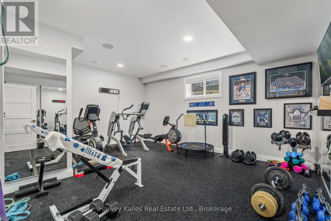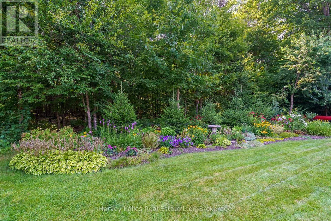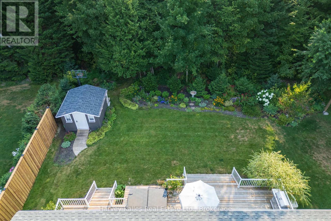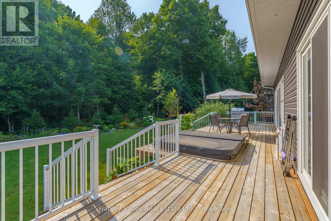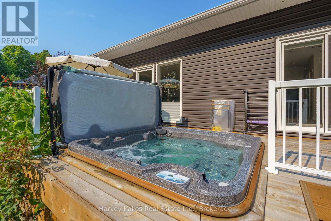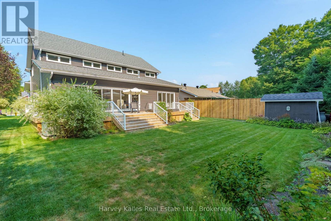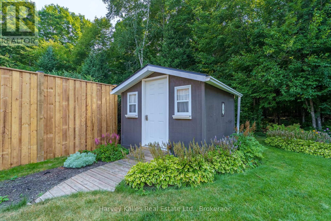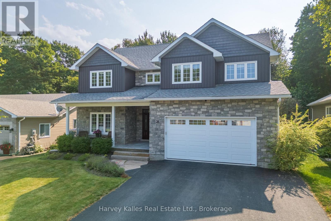
36 HOMESTEAD LANE
Huntsville, Ontario P1H2N8
$1,495,000
Address
Street Address
36 HOMESTEAD LANE
City
Huntsville
Province
Ontario
Postal Code
P1H2N8
Country
Canada
Days on Market
1 day
Property Features
Bathroom Total
4
Bedrooms Above Ground
5
Bedrooms Total
5
Property Description
This impressive 5+ bed, 4-bath custom residence is ideally suited for large, growing or multigenerational families seeking space, comfort, and a vibrant community. Located in a newer yet well-established neighbourhood, this 5000+sf home offers bright, open-concept main floor living with a walk out to an expansive deck (approx 48'x12') and landscaped yard backing onto green space. Designed for family gatherings and meal preparation, the chef inspired kitchen features a large, 9' island, granite countertops, built-in appliances and 2 generous pantries; an appliance pantry with outlets for all of your kitchen items plus storage pantry. The living and dining areas offer inviting spaces to relax, with a cozy gas fireplace in the living room. On the main level, the primary bedroom includes a spacious walk-in closet, a luxurious ensuite with a water closet and double shower, plus direct access to a large rear deck complete with a hot tub. Also on the main floor is an additional bedroom/office, laundry room, and access to the attached double garage. Upstairs, enjoy a sitting room, 3+ generously sized bedrooms each with large closets, and one offering ensuite access. The lower level is an entertainers dream, featuring 9' ceilings, theatre room, a large recreation area with a pool table and shuffleboard, an office or music room, and a dedicated gym with durable rubber flooring. A 3-piece bathroom and abundant storage complete this versatile space. Outside, the well-maintained grounds complement the family-friendly neighbourhood, which offers sidewalks, streetlights, a park, and the added advantage of being on a quiet, no-through street with reduced traffic. The home is just minutes from a school, the hospital, and a short drive to downtown Huntsville. Enjoy the convenience of natural gas and municipal water and sewer services. This custom built home was designed to meet the demands of an active family lifestyle, providing a perfect space for everyone to grow and thrive. (id:58834)
Property Details
Location Description
Cross Streets: Muskoka Road 3N / Selkirk Drive. ** Directions: Muskoka Road 3N > Selkirk Drive > Homestead Lane (Sign on property).
Price
1495000.00
ID
X12562212
Structure
Deck, Shed
Features
Cul-de-sac, Level lot, Level
Transaction Type
For sale
Listing ID
29121824
Ownership Type
Freehold
Property Type
Single Family
Building
Bathroom Total
4
Bedrooms Above Ground
5
Bedrooms Total
5
Basement Type
N/A (Finished)
Cooling Type
Central air conditioning
Exterior Finish
Vinyl siding, Stone
Heating Fuel
Natural gas
Heating Type
Forced air
Size Interior
3000 - 3500 sqft
Type
House
Utility Water
Municipal water
Room
| Type | Level | Dimension |
|---|
Land
Size Total Text
58.5 x 125 FT|under 1/2 acre
Access Type
Year-round access
Acreage
false
Landscape Features
Landscaped
Sewer
Sanitary sewer
SizeIrregular
58.5 x 125 FT
To request a showing, enter the following information and click Send. We will contact you as soon as we are able to confirm your request!

This REALTOR.ca listing content is owned and licensed by REALTOR® members of The Canadian Real Estate Association.

