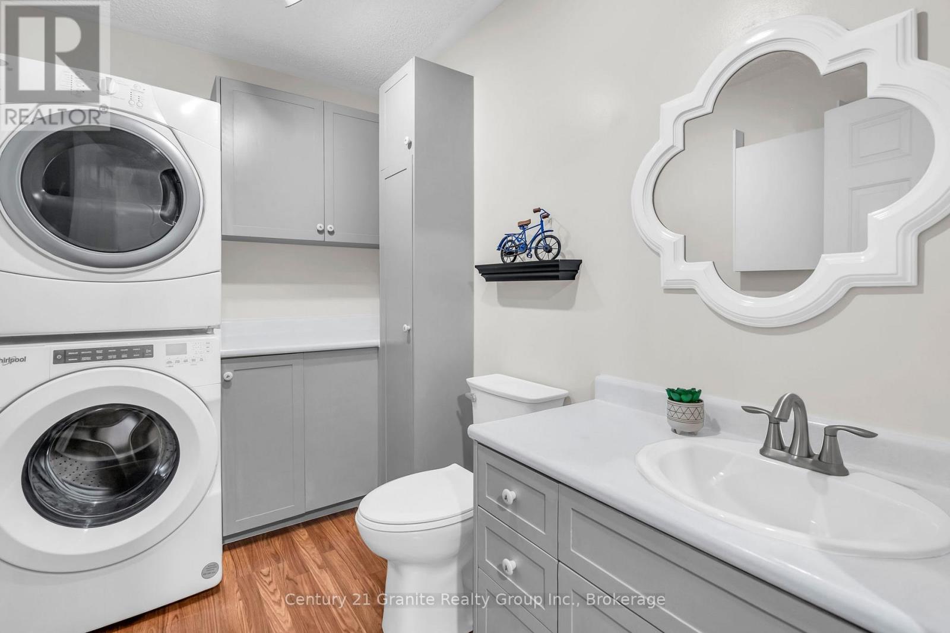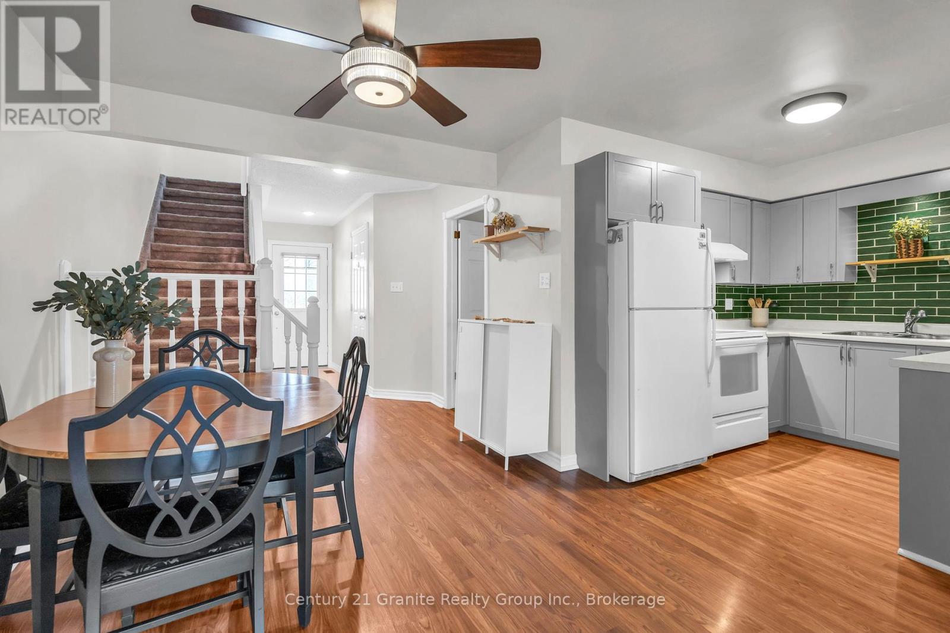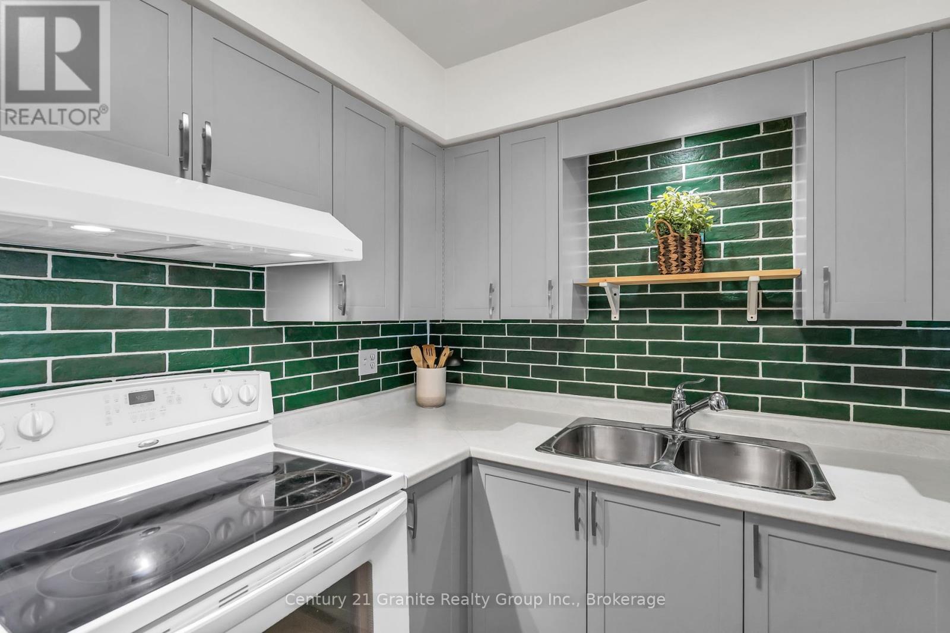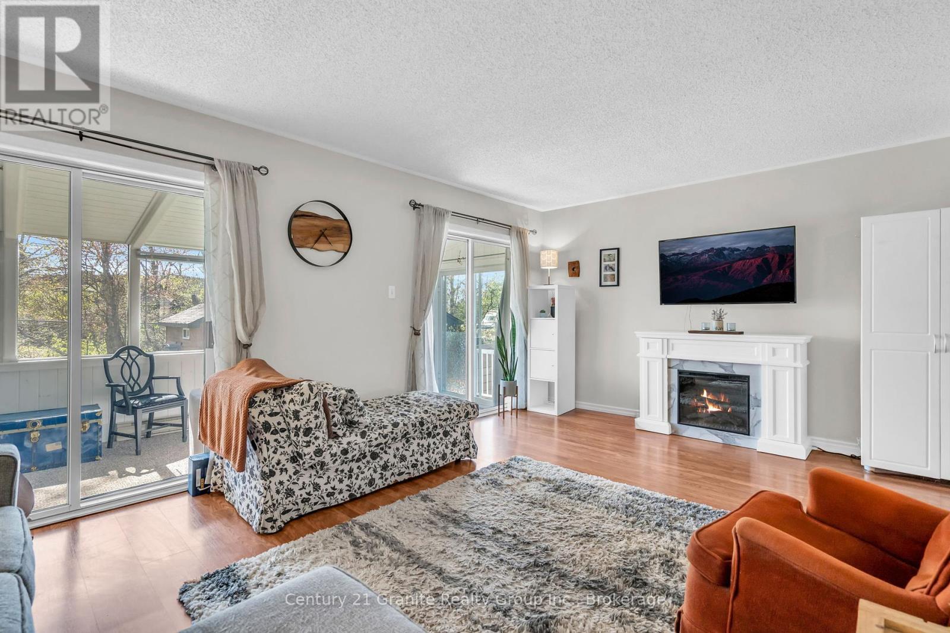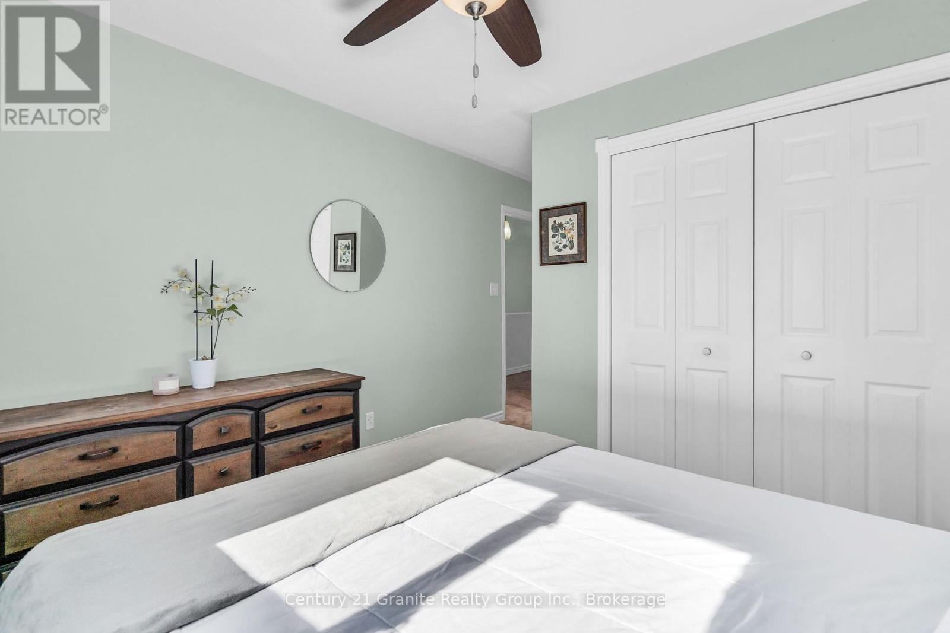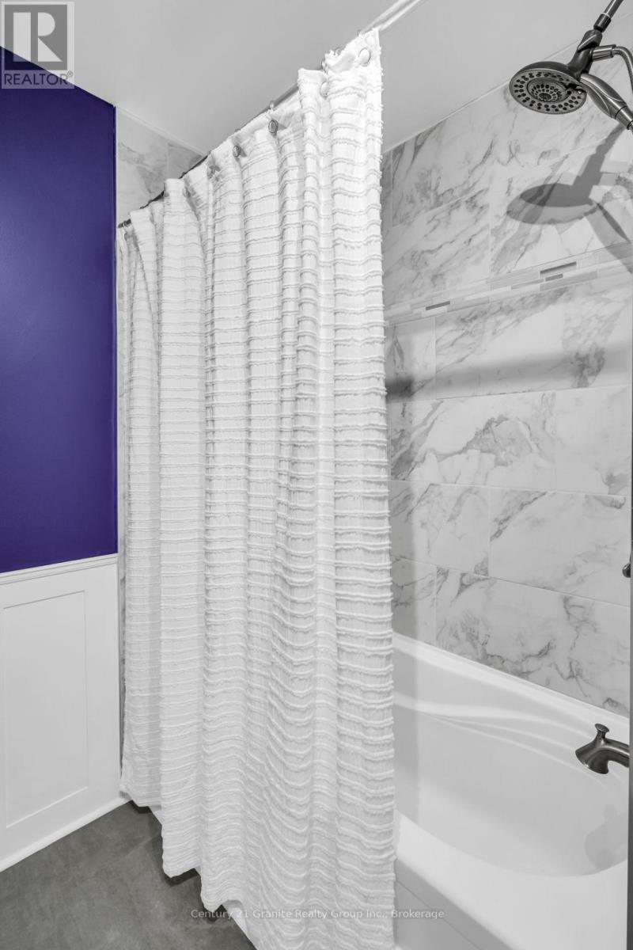
365 JOHN STREET S
Gravenhurst, Ontario P1P1J1
$445,000
Address
Street Address
365 JOHN STREET S
City
Gravenhurst
Province
Ontario
Postal Code
P1P1J1
Country
Canada
Days on Market
1 day
Property Features
Bathroom Total
2
Bedrooms Above Ground
3
Bedrooms Total
3
Property Description
Immaculate End-Unit Townhouse in the Heart of Gravenhurst! Fall in love with this beautifully maintained 3-bed, 1.5-bath end-unit offering space, style, and unbeatable convenience just minutes to Gull Lake, the Gravenhurst Wharf, library, grocery store, and more. Bright and inviting, this home features a sun-filled 4-season Muskoka room, sleek new kitchen backsplash, main floor laundry, and a high-efficiency gas furnace with central air & HRV. Stay comfortable and secure year-round with a built-in Generac generator, heated attached garage, and a clean crawl space for extra storage. The level, partially fenced backyard is perfect for kids, pets, or quiet outdoor enjoyment. No condo fees just easy, low-maintenance living in a fantastic central location. Whether you're upsizing, downsizing, or investing, this move-in ready home checks all the boxes. Your next chapter starts here, come see it for yourself! (id:58834)
Property Details
Location Description
John Street & Sharpe Street W
Price
445000.00
ID
X12145067
Structure
Porch, Shed
Features
Irregular lot size, Flat site, Dry
Transaction Type
For sale
Listing ID
28304839
Ownership Type
Freehold
Property Type
Single Family
Building
Bathroom Total
2
Bedrooms Above Ground
3
Bedrooms Total
3
Basement Type
Crawl space (Unfinished)
Cooling Type
Central air conditioning
Exterior Finish
Concrete Block, Vinyl siding
Heating Fuel
Natural gas
Heating Type
Forced air
Size Interior
1100 - 1500 sqft
Type
Row / Townhouse
Utility Water
Municipal water
Room
| Type | Level | Dimension |
|---|---|---|
| Primary Bedroom | Second level | 3.2 m x 2.99 m |
| Bedroom 2 | Second level | 3.96 m x 3.25 m |
| Bedroom 3 | Second level | 3.04 m x 2.33 m |
| Utility room | Basement | 8.12 m x 5.63 m |
| Kitchen | Main level | 2.81 m x 2.59 m |
| Dining room | Main level | 2.97 m x 2.84 m |
| Living room | Main level | 3.65 m x 5.74 m |
| Sunroom | Main level | 5.35 m x 2 m |
Land
Size Total Text
22.8 x 133.5 FT|under 1/2 acre
Acreage
false
Landscape Features
Landscaped
Sewer
Sanitary sewer
SizeIrregular
22.8 x 133.5 FT
To request a showing, enter the following information and click Send. We will contact you as soon as we are able to confirm your request!

This REALTOR.ca listing content is owned and licensed by REALTOR® members of The Canadian Real Estate Association.







