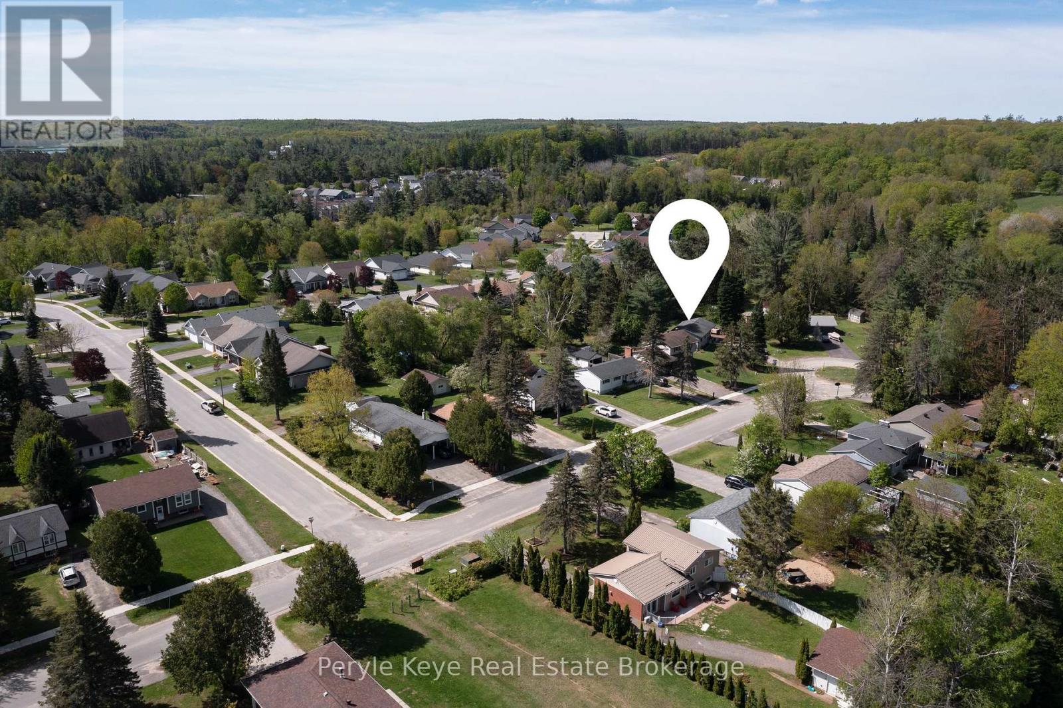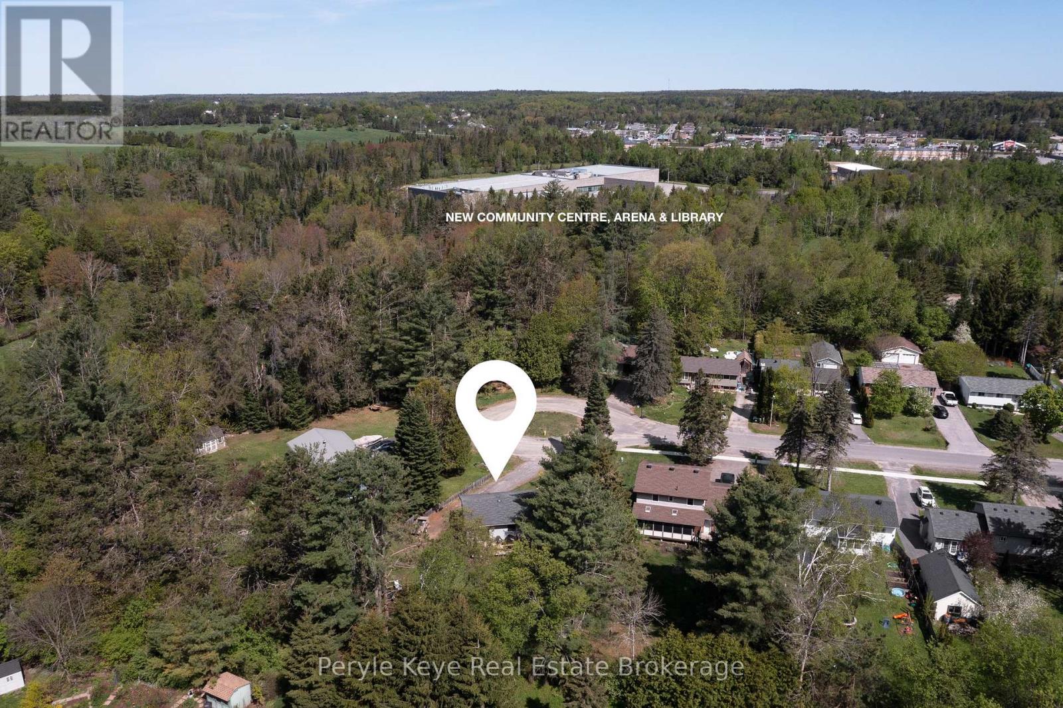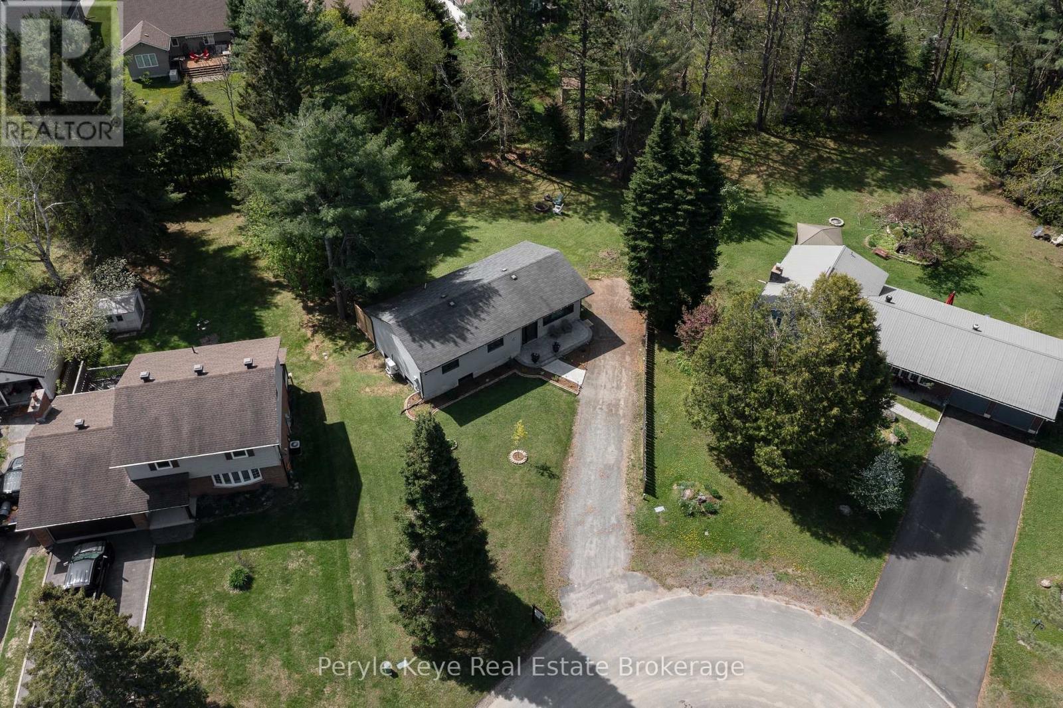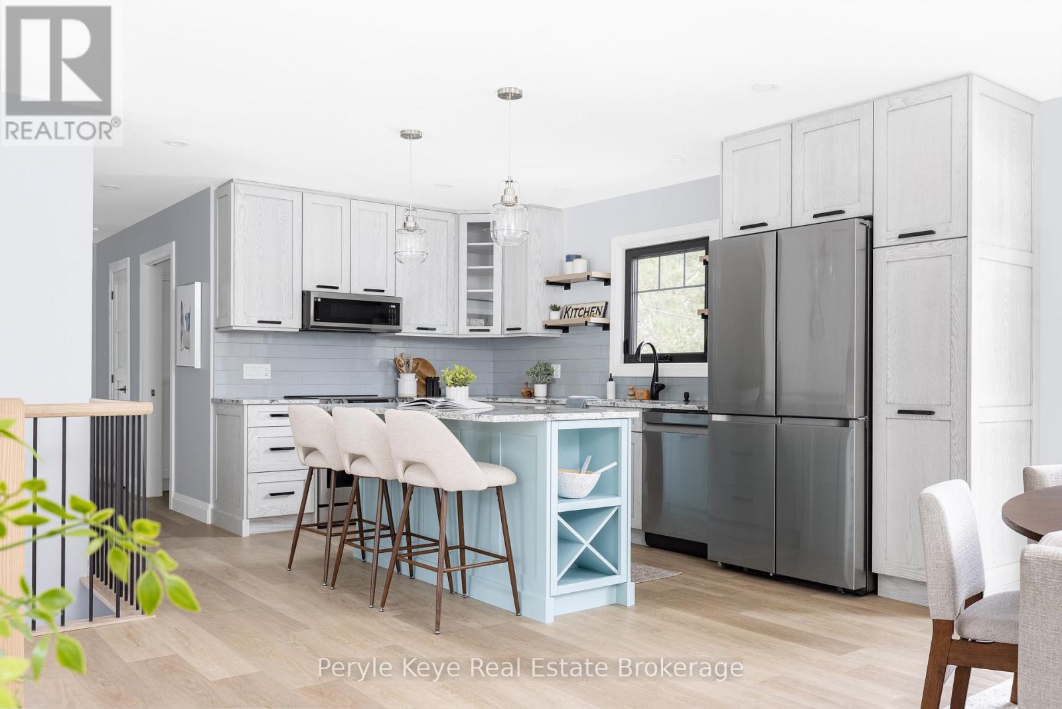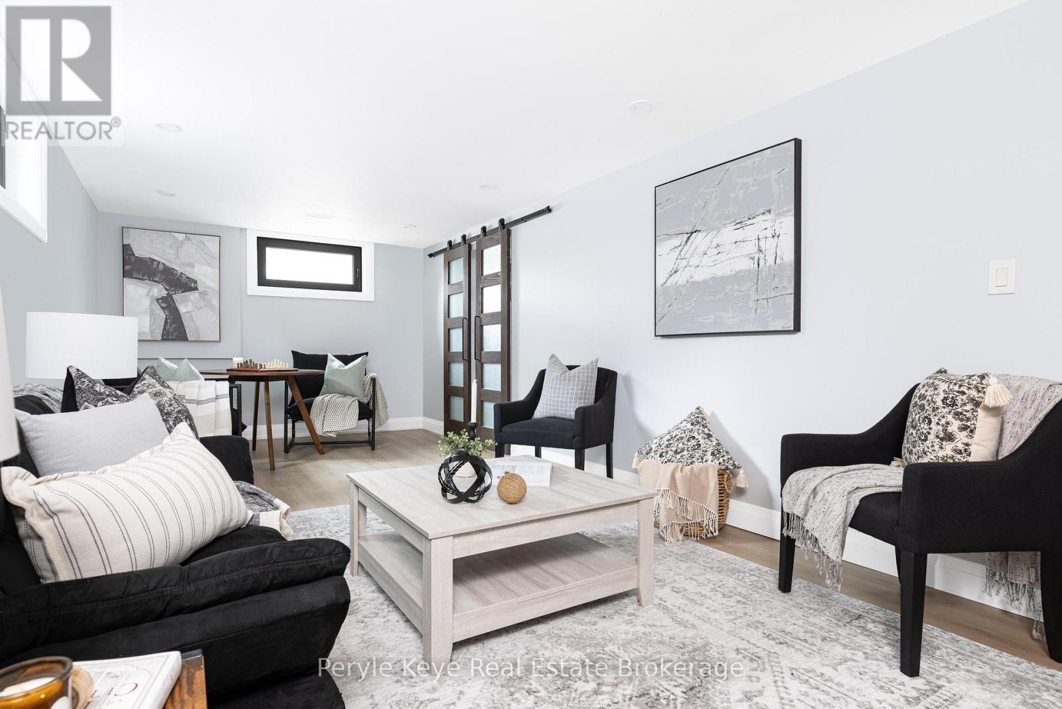
38 ANDREA DRIVE
Bracebridge, Ontario P1L1C5
$775,000
Address
Street Address
38 ANDREA DRIVE
City
Bracebridge
Province
Ontario
Postal Code
P1L1C5
Country
Canada
Days on Market
38 days
Property Features
Bathroom Total
3
Bedrooms Above Ground
2
Bedrooms Total
4
Property Description
This one rewrites the rules. More than a gorgeous renovated bungalow offering over 2100+ finished sq ft, the care and attention to upgrades behind the walls will surprise you! It's move in ready and available for a quick closing. Tucked at the end of a desirable cul-de-sac and framed by tall trees on a deep, private lot, this address is just a short walk to the falls, Annie Williams Park, the new community centre, and more. With mun services, nat gas, and wired for fibre internet, it pairs modern convenience with the kind of serene setting new builds can't replicate. Extensively renovated, nearly every inch has been updated to bring comfort, efficiency, and timeless style. All-new high-end windows and doors invite the light in. A new heat pump with backup gas furnace, new ducting, plumbing, and 200 amp panel ensure peace of mind behind the walls. Inside, the details shine! Wide plank flooring flows throughout. Pot lights with colour tone options create mood at the touch of a button. The cozy living room is anchored by a floor-to-ceiling fireplace. The kitchen is a showpiece: quartz countertops, floating shelves, newer appliances, extended cabinetry with soft-close hardware, and a large island that anchors the space. Step out to the upgraded back deck with gas line for effortless hosting or quiet evenings under the canopy of trees. Thoughtfully designed for ease with laundry/3pc bath combo just steps from the principal spaces. But the showstopper is the primary with its own private deck, a spa-like ensuite with soaker tub, glass shower, and double sink vanity. The additional flex space is perfect as an office, nursery, or easily convertible into another bedroom The finished lower level will host your family or overflow guests with two guest beds, a versatile den or hobby space, and a full 4pc bath. Dricore subflooring and oversized egress windows make it as functional as it is inviting. This exception address was made for effortless living and is waiting for you. (id:58834)
Property Details
Location Description
Wellington Street &Dill Street
Price
775000.00
ID
X12304229
Structure
Deck
Features
Cul-de-sac, Irregular lot size, Level, Carpet Free
Transaction Type
For sale
Listing ID
28646994
Ownership Type
Freehold
Property Type
Single Family
Building
Bathroom Total
3
Bedrooms Above Ground
2
Bedrooms Total
4
Architectural Style
Raised bungalow
Basement Type
N/A (Finished)
Exterior Finish
Hardboard
Heating Type
Heat Pump
Size Interior
1100 - 1500 sqft
Type
House
Utility Water
Municipal water
Room
| Type | Level | Dimension |
|---|---|---|
| Office | Lower level | 2.45 m x 3.79 m |
| Bathroom | Lower level | 2.42 m x 1.53 m |
| Utility room | Lower level | 3.58 m x 1.82 m |
| Family room | Lower level | 7.15 m x 3.1 m |
| Bedroom 3 | Lower level | 2.57 m x 3.04 m |
| Bedroom 2 | Lower level | 2.59 m x 3.53 m |
| Kitchen | Main level | 4.58 m x 2.45 m |
| Dining room | Main level | 2.98 m x 2.45 m |
| Living room | Main level | 3.96 m x 3.92 m |
| Laundry room | Main level | 2.78 m x 2.34 m |
| Primary Bedroom | Main level | 3.3 m x 4.92 m |
| Bathroom | Main level | 3.3 m x 3.11 m |
| Den | Main level | 3.53 m x 3.73 m |
Land
Size Total Text
74.3 x 168.2 FT
Acreage
false
Sewer
Sanitary sewer
SizeIrregular
74.3 x 168.2 FT
To request a showing, enter the following information and click Send. We will contact you as soon as we are able to confirm your request!

This REALTOR.ca listing content is owned and licensed by REALTOR® members of The Canadian Real Estate Association.

