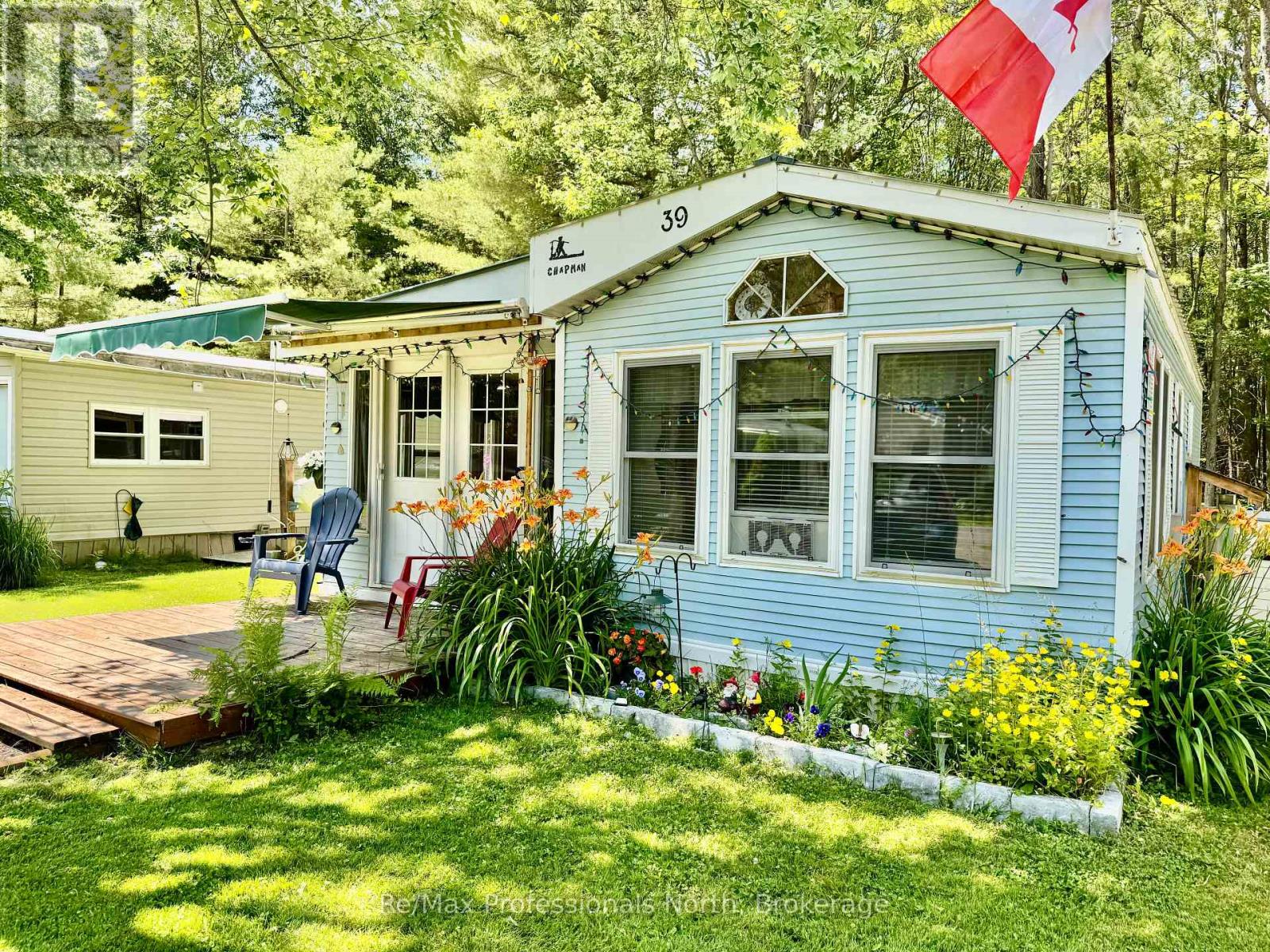
39 - 1007 RACOON ROAD
Gravenhurst, Ontario P1P1R1
$179,900
Address
Street Address
39 - 1007 RACOON ROAD
City
Gravenhurst
Province
Ontario
Postal Code
P1P1R1
Country
Canada
Days on Market
9 days
Property Features
Bathroom Total
1
Bedrooms Above Ground
2
Bedrooms Total
2
Property Description
Charming and efficient 2 bedroom home backing onto Forest! Welcome to this beautifully maintained 720 sq ft double-wide mobile home located in the desirable Sunpark Beaver Ridges Estates. This 2 bedroom, 1 bathroom home offers exceptional comfort, privacy, and value in a peaceful, nature-filled setting. Cost effective heating by the cozy propane wall furnace and a brand-new 2024 pellet stove coupled with upgraded 2x6 walls and for reliability a portable generator included that runs the whole unit. The upgraded full-size propane water heater ensures plenty of hot water, while the updated bathroom with tongue and groove adds a modern touch. Step outside and enjoy the tranquility of your own backyard oasis backing onto greenspace, offering complete privacy and a serene backdrop year-round. The level lot includes two sheds for additional storage and room to work on hobbies or outdoor gear. Pride of ownership is evident throughout this well-maintained home perfect for year-round living or a peaceful getaway retreat. The park as a clubhouse for social gatherings, an in ground outdoor pool and access to a private lake out back. Don't miss this rare opportunity to own a move-in ready home surrounded by nature! (id:58834)
Property Details
Location Description
Beaver Ridge Rd and Racoon Rd.
Price
179900.00
ID
X12264037
Equipment Type
Propane Tank
Features
Level lot, Wooded area, Level
Rental Equipment Type
Propane Tank
Transaction Type
For sale
Listing ID
28561371
Property Type
Single Family
Building
Bathroom Total
1
Bedrooms Above Ground
2
Bedrooms Total
2
Architectural Style
Bungalow
Cooling Type
Window air conditioner
Exterior Finish
Vinyl siding
Heating Fuel
Propane
Heating Type
Other
Size Interior
700 - 1100 sqft
Type
Mobile Home
Room
| Type | Level | Dimension |
|---|---|---|
| Foyer | Main level | 2.74 m x 1.83 m |
| Living room | Main level | 3.96 m x 2.74 m |
| Dining room | Main level | 3.35 m x 2.74 m |
| Kitchen | Main level | 3.81 m x 3.35 m |
| Bathroom | Main level | 1.68 m x 2.29 m |
| Bedroom | Main level | 2.59 m x 2.82 m |
| Primary Bedroom | Main level | 2.74 m x 2.74 m |
| Other | Main level | 1.12 m x 3.2 m |
Land
Access Type
Private Road, Year-round access
Acreage
false
Landscape Features
Landscaped
Sewer
Septic System
To request a showing, enter the following information and click Send. We will contact you as soon as we are able to confirm your request!

This REALTOR.ca listing content is owned and licensed by REALTOR® members of The Canadian Real Estate Association.





































