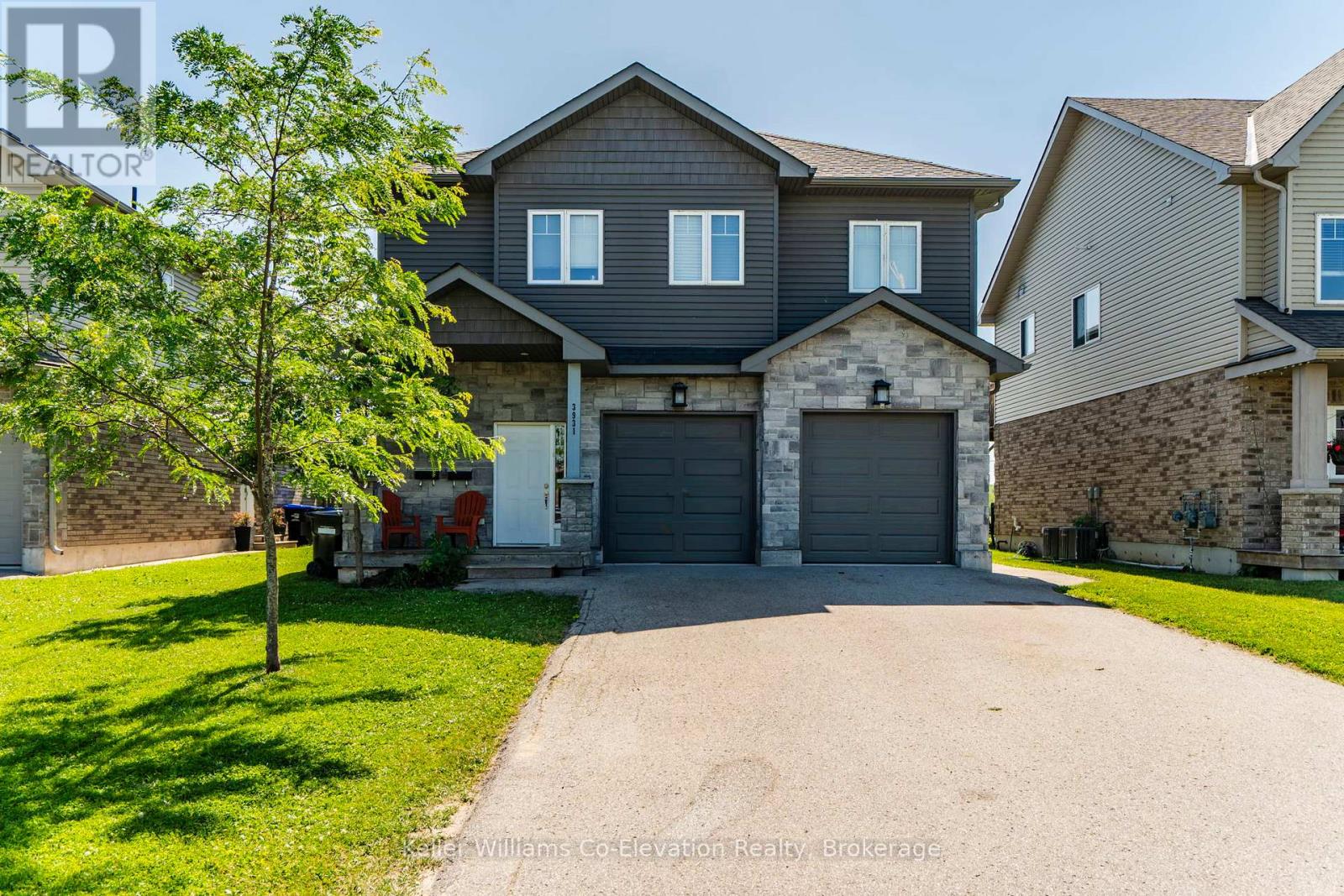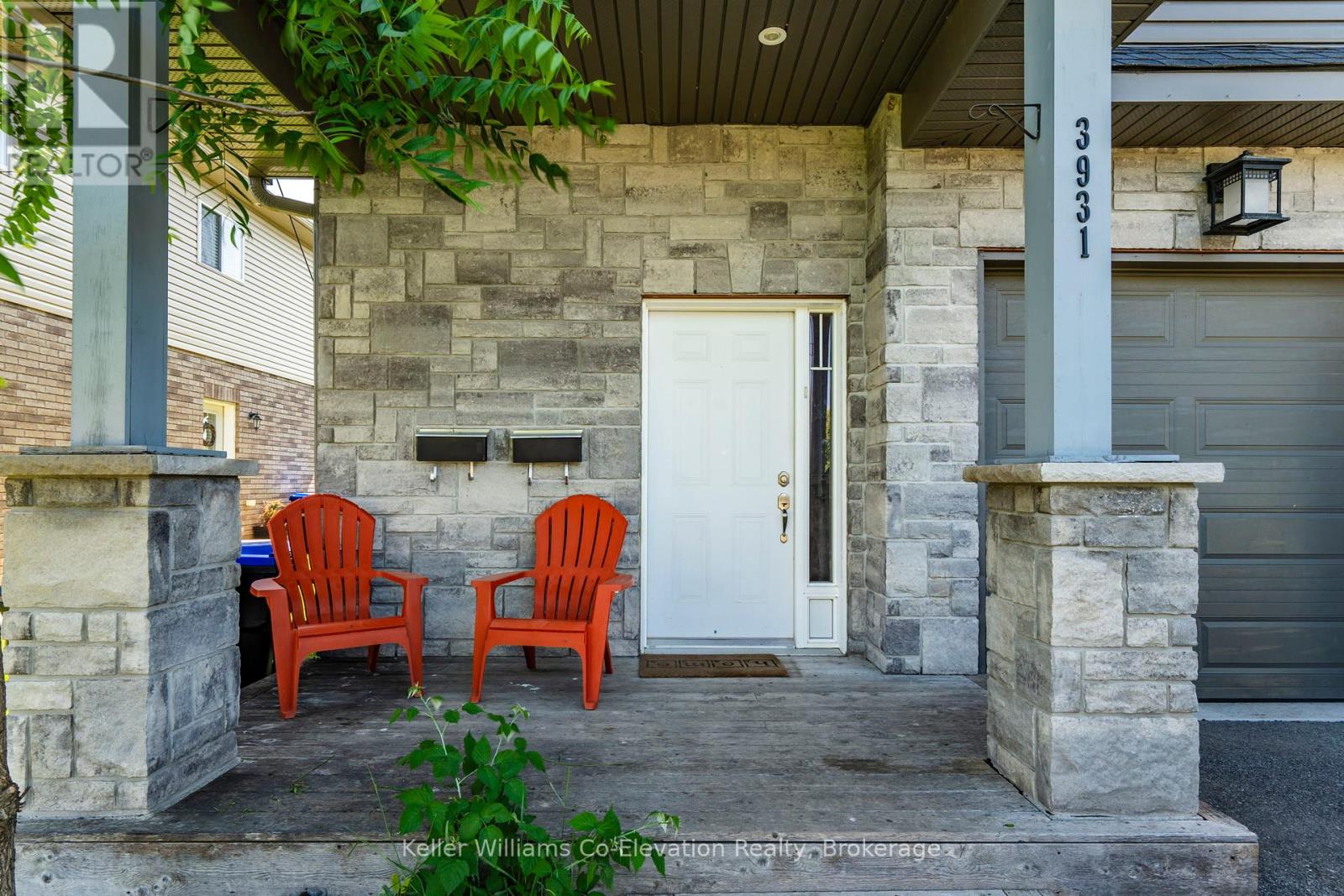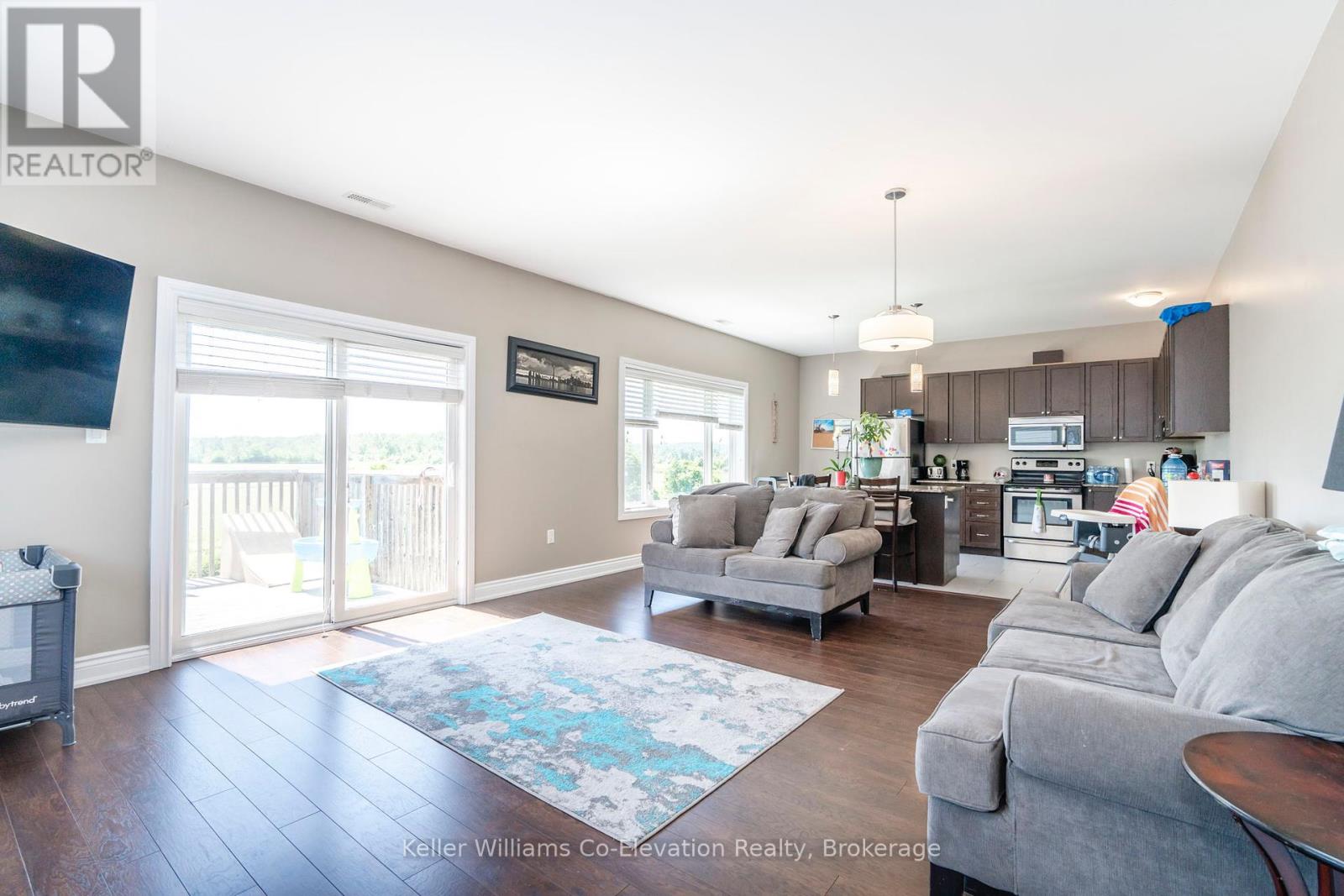
3931 WOOD AVENUE
Severn, Ontario L3V0T9
$799,000
Address
Street Address
3931 WOOD AVENUE
City
Severn
Province
Ontario
Postal Code
L3V0T9
Country
Canada
Days on Market
52 days
Property Features
Bathroom Total
3
Bedrooms Above Ground
5
Bedrooms Total
5
Property Description
Modern, purpose-built duplex with a double garage in a sought-after lakeside community offering private beach access, just minutes from Hwy 11. Set on a generous lot, this clean and well-maintained property offers strong functionality and curb appeal. Each unit features high ceilings, oversized bedrooms, in-suite laundry, central A/C, forced-air gas heat, owned hot water tanks, and inside entry from the garage. The spacious 4-bedroom main unit offers a bright open-concept living area with sliding doors leading to a patio overlooking the backyard, two bathrooms, and a primary suite complete with walk-in closet and private ensuite. Just off the main entrance, you'll also find a flexible bonus room, perfect as a home office, guest bedroom, or even a private space for a home-based business, offering separation from the main living area. The second above-ground unit offers a bright and efficient 1-bedroom, 1-bathroom layout, all on one level, ideal for in-laws, guests, or rental income. Whether you're looking to live in one unit and rent the other, house extended family, or invest in a high-demand area near Lake Couchiching, this is a rare opportunity in a prime location. Live by the lake, rent for income, walk to the beach, and grab Webers in under five minutes. (id:58834)
Property Details
Location Description
Couchiching Ave
Price
799000.00
ID
S12279823
Structure
Deck, Porch, Patio(s)
Features
Flat site, Dry, Sump Pump
Transaction Type
For sale
Listing ID
28594504
Property Type
Multi-family
Building
Bathroom Total
3
Bedrooms Above Ground
5
Bedrooms Total
5
Basement Type
Crawl space
Cooling Type
Central air conditioning
Exterior Finish
Brick, Vinyl siding
Heating Fuel
Natural gas
Heating Type
Forced air
Size Interior
2000 - 2500 sqft
Type
Duplex
Utility Water
Municipal water
Room
| Type | Level | Dimension |
|---|---|---|
| Living room | Main level | 3.28 m x 4.6 m |
| Kitchen | Main level | 2.36 m x 4.6 m |
| Laundry room | Main level | 1.2 m x 2.78 m |
| Bedroom | Main level | 3.96 m x 4.56 m |
| Foyer | Main level | 4.88 m x 2.81 m |
| Bedroom | Main level | 4.55 m x 2.91 m |
| Bedroom | Upper Level | 3.06 m x 4.67 m |
| Living room | Upper Level | 4.61 m x 6.39 m |
| Kitchen | Upper Level | 4.61 m x 2.87 m |
| Primary Bedroom | Upper Level | 5.06 m x 4.98 m |
| Bedroom | Upper Level | 5.06 m x 3.05 m |
Land
Size Total Text
49.2 x 138.8 FT
Acreage
false
Sewer
Sanitary sewer
SizeIrregular
49.2 x 138.8 FT
To request a showing, enter the following information and click Send. We will contact you as soon as we are able to confirm your request!

This REALTOR.ca listing content is owned and licensed by REALTOR® members of The Canadian Real Estate Association.























