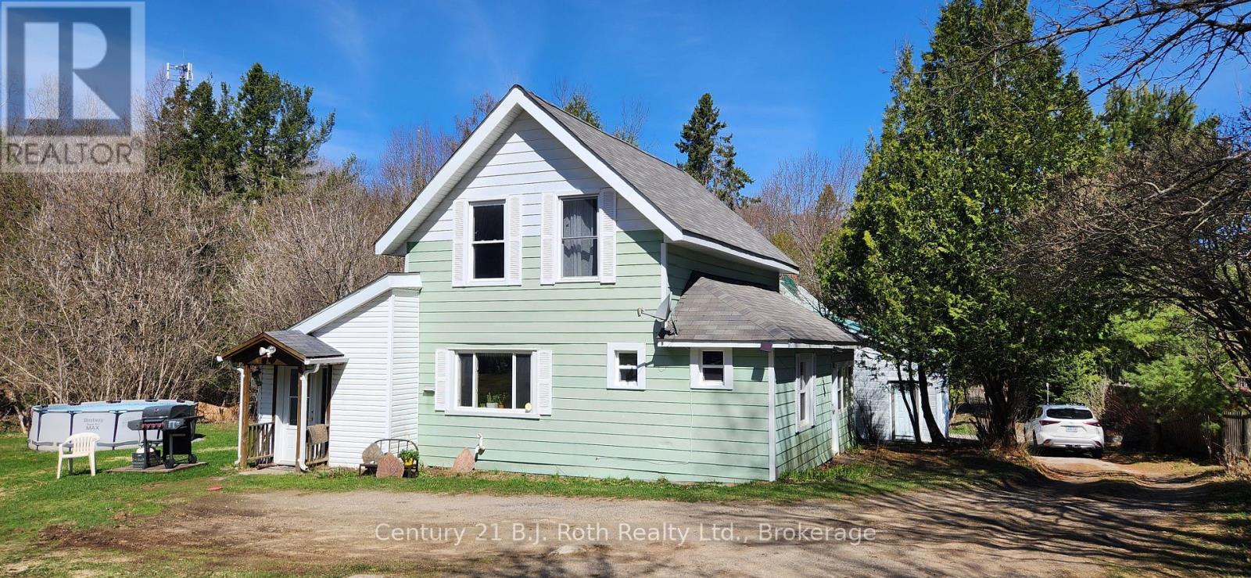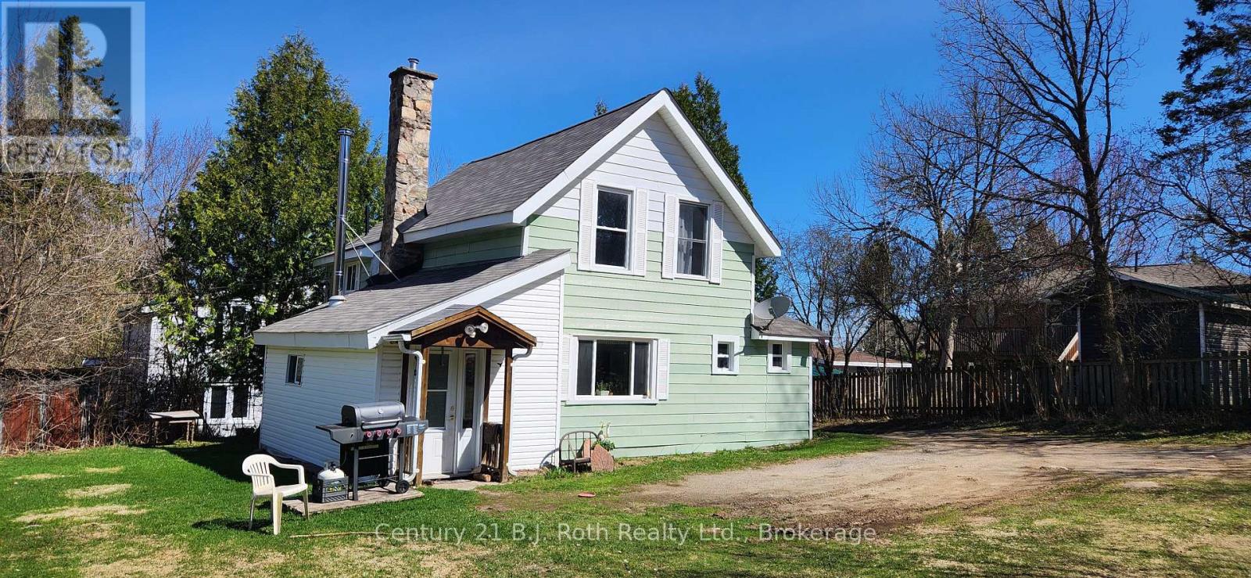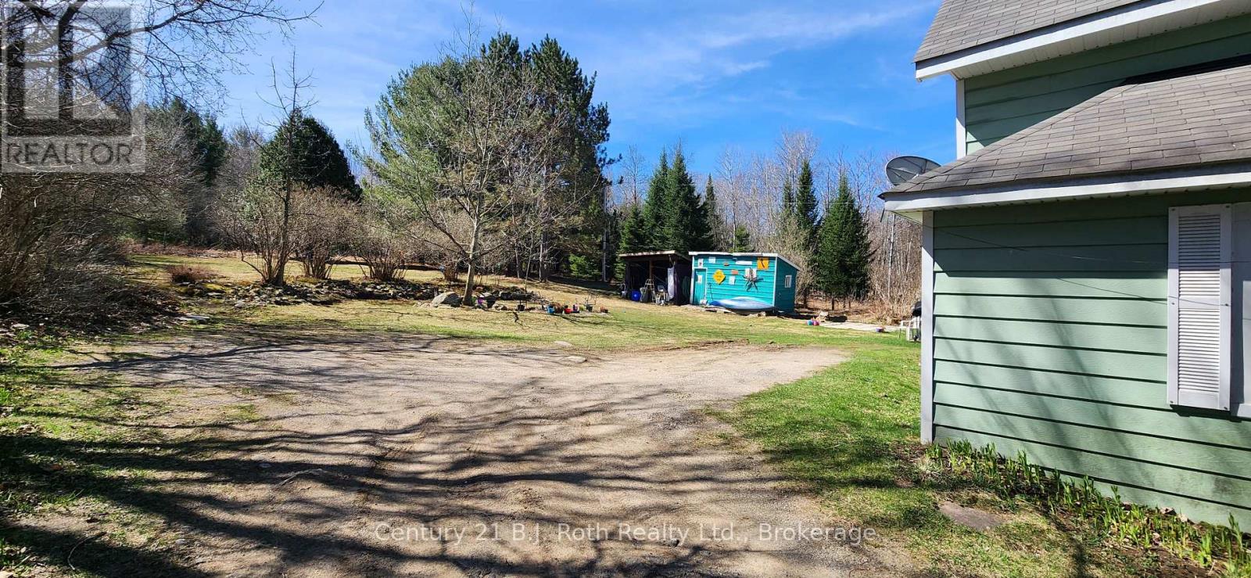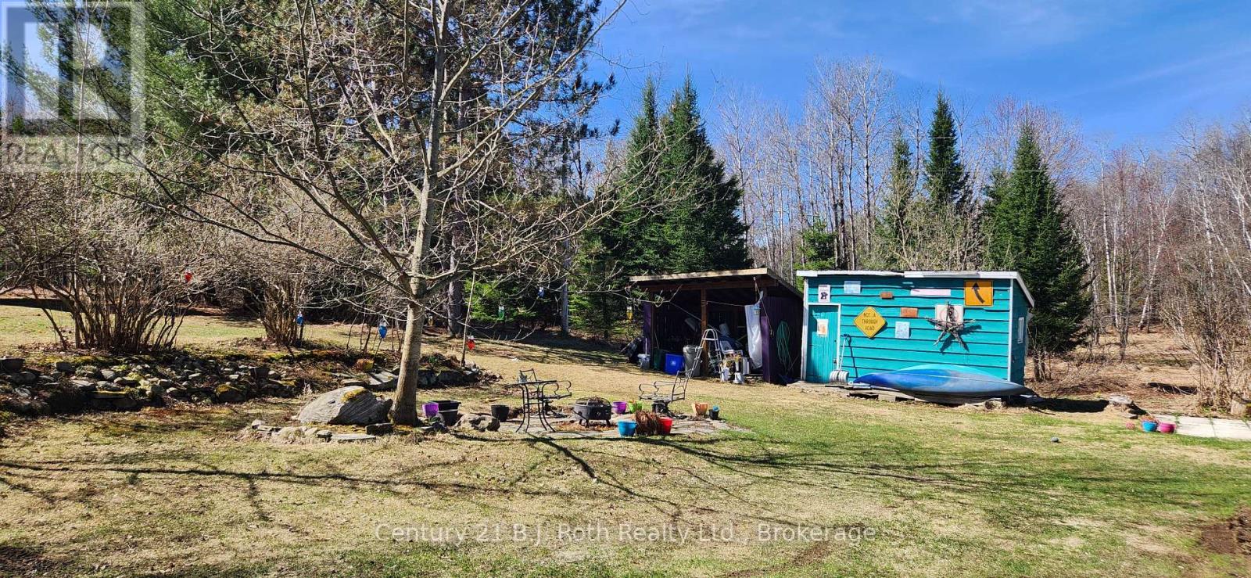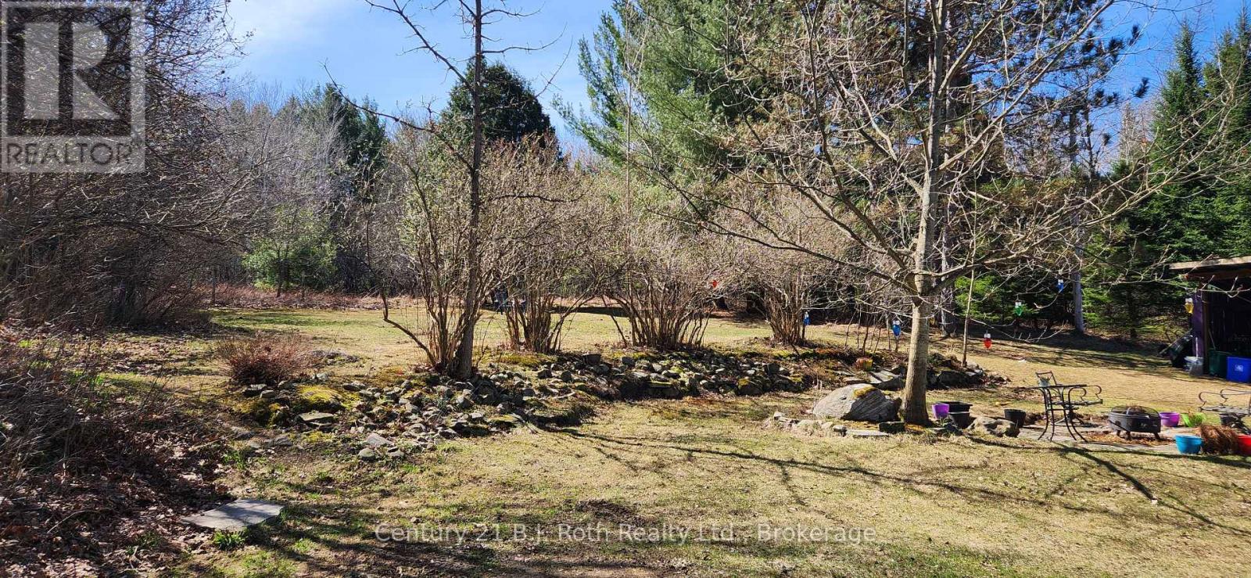
4 STOCKING LANE
Huntsville, Ontario P1H1V4
$490,000
Address
Street Address
4 STOCKING LANE
City
Huntsville
Province
Ontario
Postal Code
P1H1V4
Country
Canada
Days on Market
8 days
Property Features
Bathroom Total
2
Bedrooms Above Ground
3
Bedrooms Total
3
Property Description
Beautiful country lot with a charming farm house right in town with municipal services. 3 spacious bedrooms (one on the main floor), 1.5 baths all tucked perfectly at the end of Stocking Lane. While it feels as though you are in the country, in less than 15 minutes you can walk to the historical downtown Huntsville for shopping and dining or head over to The Summit Centre and enjoy all of the amenities there. This home was built in the early 1900's but has updated windows, new shingles in 2018, and a natural gas furnace which is approx. 1 year old (under a transferable lease to own contract along with the hot water tank). You will love this peaceful and safe backyard where there is plenty of room for the dog and kids to roam! The two storage structures will be handy for your fire wood and lawn furniture. Come and check out this country charmer this private setting today and plan your garden for the summer! (id:58834)
Property Details
Location Description
Main St and Centre St S
Price
490000.00
ID
X12126113
Equipment Type
Water Heater - Gas
Structure
Shed
Features
Level lot, Flat site, Level
Rental Equipment Type
Water Heater - Gas
Transaction Type
For sale
Listing ID
28264195
Ownership Type
Freehold
Property Type
Single Family
Building
Bathroom Total
2
Bedrooms Above Ground
3
Bedrooms Total
3
Basement Type
Partial (Unfinished)
Cooling Type
Window air conditioner
Exterior Finish
Aluminum siding, Wood
Flooring Type
Hardwood
Heating Fuel
Natural gas
Heating Type
Forced air
Size Interior
1100 - 1500 sqft
Type
House
Utility Water
Municipal water
Room
| Type | Level | Dimension |
|---|---|---|
| Bedroom | Second level | 4.57 m x 4.11 m |
| Bedroom 2 | Second level | 5.3 m x 2.8 m |
| Bathroom | Second level | 2.74 m x 1.83 m |
| Mud room | Main level | 3.04 m x 1.8 m |
| Kitchen | Main level | 8.68 m x 8.07 m |
| Living room | Main level | 4.63 m x 3.35 m |
| Bedroom | Main level | 3.96 m x 3.35 m |
| Mud room | Main level | 3.32 m x 1.71 m |
| Bathroom | Main level | 3.08 m x 1.85 m |
Land
Size Total Text
100 x 186 FT
Acreage
false
Sewer
Sanitary sewer
SizeIrregular
100 x 186 FT
To request a showing, enter the following information and click Send. We will contact you as soon as we are able to confirm your request!

This REALTOR.ca listing content is owned and licensed by REALTOR® members of The Canadian Real Estate Association.

