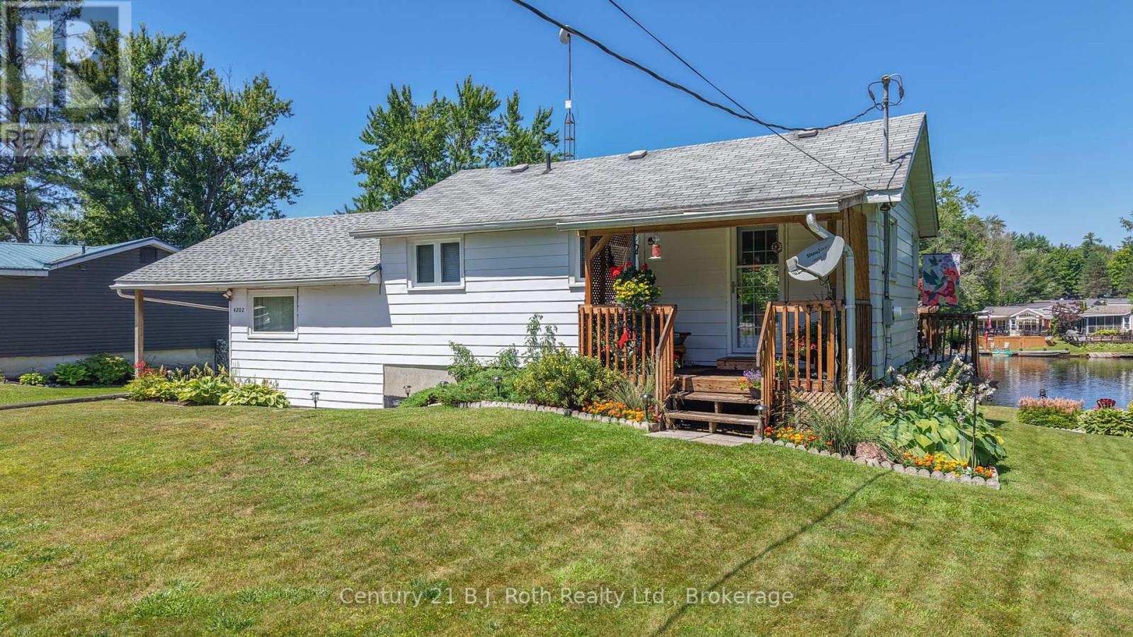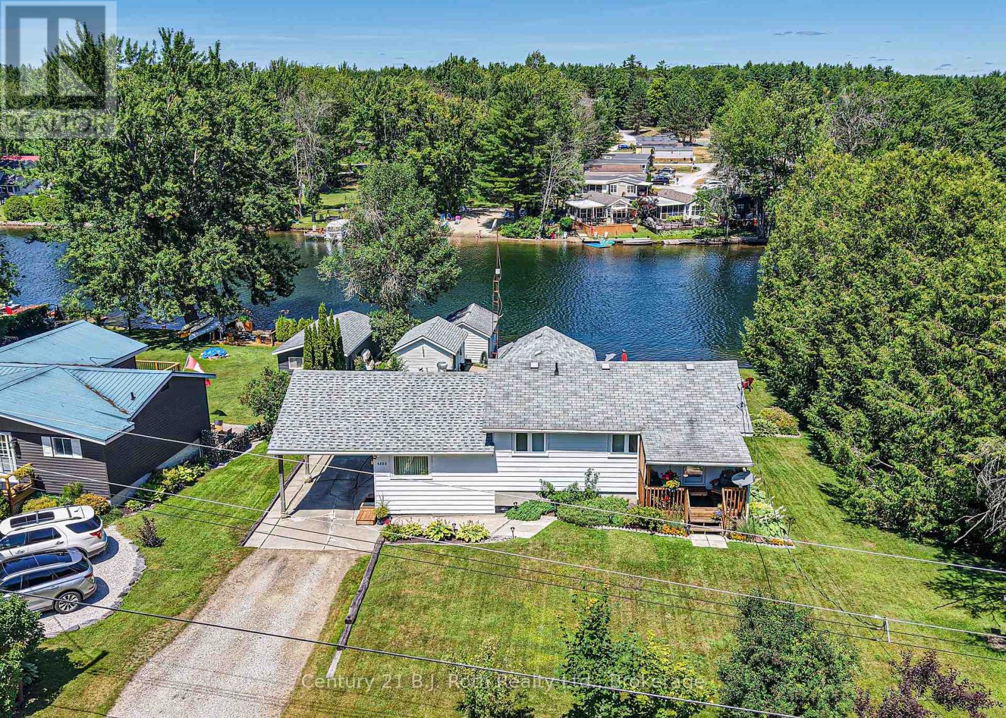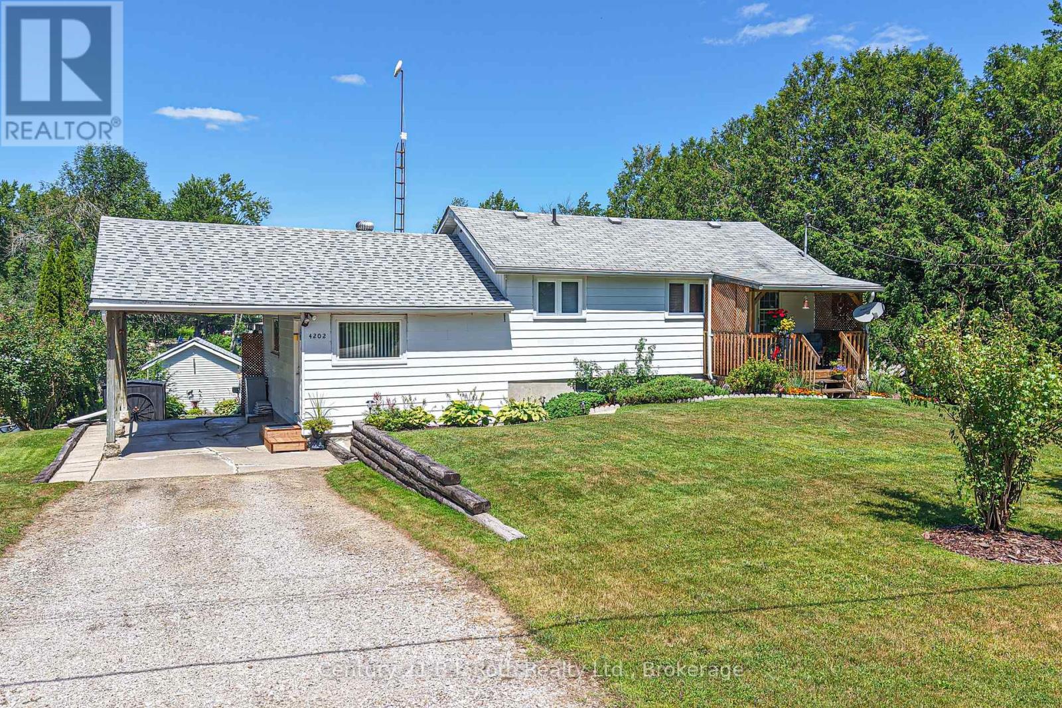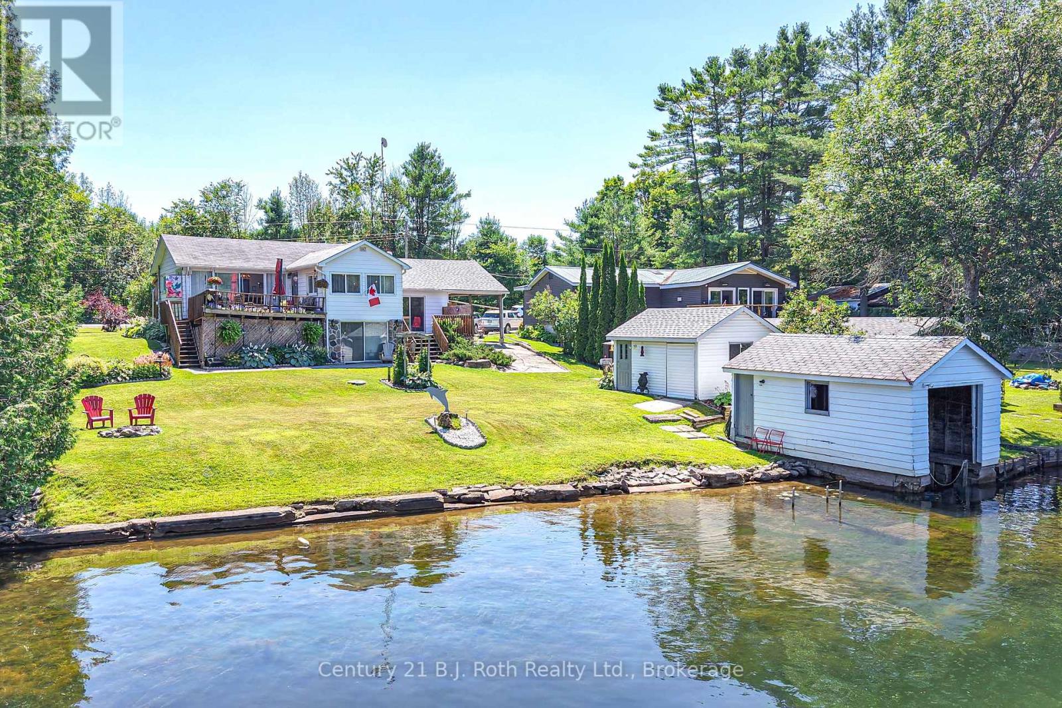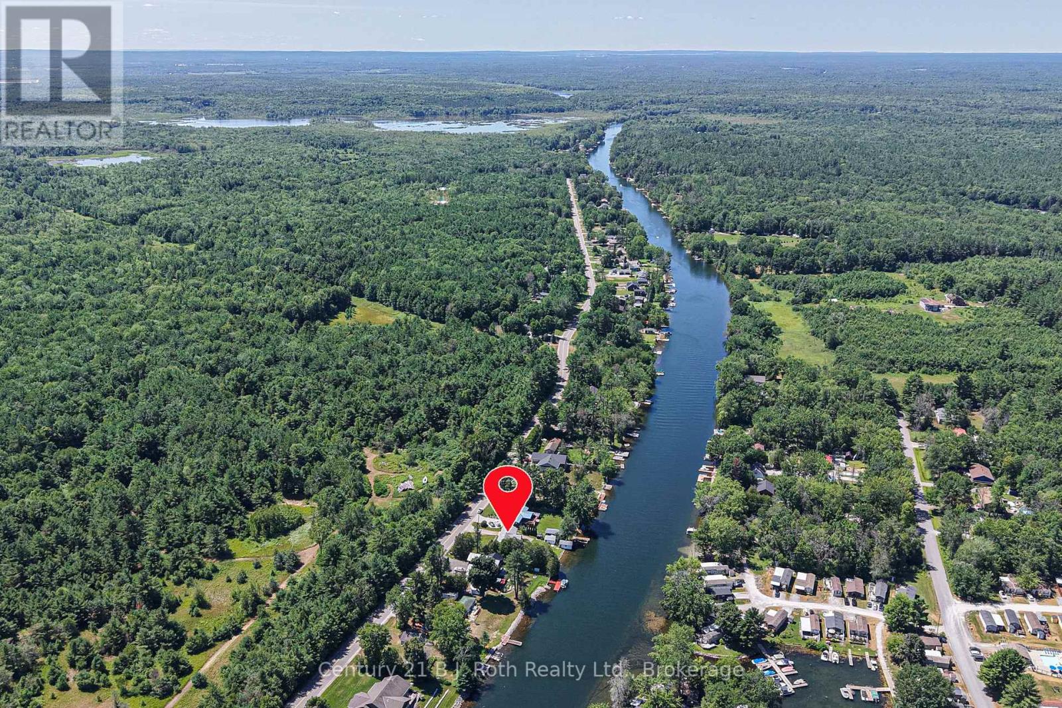
4202 CANAL ROAD
Severn, Ontario L0K2B0
$849,900
Address
Street Address
4202 CANAL ROAD
City
Severn
Province
Ontario
Postal Code
L0K2B0
Country
Canada
Days on Market
33 days
Property Features
Bathroom Total
2
Bedrooms Above Ground
3
Bedrooms Total
3
Property Description
Your Journey Starts Here.... Welcome to 4202 Canal Road on the Severn River, part of the Trent Severn Waterway. A perfect blend of Family Home and Waterfront Vacation Destination! This delightful split level home offers over 2,000 sq. ft. of finished living area. River side offers 96 of waterfront frontage and rare to find In-Water Boathouse for your water-toys. The main level includes large living room with walk out to Impressive Deck. Separate Dining room also walks out to the Deck. 3 Bedrooms with primary having a walk out to a Second Deck. Galley style Kitchen steps out to an adorable Covered Porch. The Lower Level is finished with a second bathroom, furnace/laundry room and an expansive Family room that boasts a Bar area, Hot Tub, propane Fireplace and ground level walk out to Patio. There is also a Workshop, Storage Shed and water pump from the river to assist with maintaining the Manicured Gardens throughout the property. Perfectly situated just outside of Washago, north of Lock 42. A most Tranquil Country Setting where you can peacefully enjoy Panoramic Water Views. Now you have arrived... Welcome Home! (id:58834)
Property Details
Location Description
Boyd Road
Price
849900.00
ID
S12312642
Equipment Type
Propane Tank
Structure
Deck, Patio(s), Porch, Workshop, Boathouse
Features
Wooded area, Irregular lot size, Sloping, Waterway
Rental Equipment Type
Propane Tank
Transaction Type
For sale
Water Front Type
Waterfront
Listing ID
28664588
Ownership Type
Freehold
Property Type
Single Family
Building
Bathroom Total
2
Bedrooms Above Ground
3
Bedrooms Total
3
Basement Type
N/A (Finished)
Exterior Finish
Vinyl siding
Heating Type
Hot water radiator heat
Size Interior
1100 - 1500 sqft
Type
House
Utility Water
Dug Well
Room
| Type | Level | Dimension |
|---|---|---|
| Family room | Lower level | 3.36 m x 7.73 m |
| Bathroom | Lower level | 2.83 m x 1.68 m |
| Utility room | Lower level | 4.57 m x 5.64 m |
| Living room | Main level | 652 m x 2.89 m |
| Kitchen | Main level | 2.75 m x 2.97 m |
| Dining room | Main level | 2.75 m x 2.97 m |
| Primary Bedroom | Main level | 3.41 m x 4.73 m |
| Bedroom 2 | Main level | 2.33 m x 2.89 m |
| Bedroom 3 | Main level | 2.93 m x 2.9 m |
| Bathroom | Main level | 2.29 m x 1.51 m |
Land
Size Total Text
96 x 146 FT ; 96'waterfront; 99' road
Access Type
Public Road, Private Docking
Acreage
false
Sewer
Septic System
SizeIrregular
96 x 146 FT ; 96'waterfront; 99' road
To request a showing, enter the following information and click Send. We will contact you as soon as we are able to confirm your request!

This REALTOR.ca listing content is owned and licensed by REALTOR® members of The Canadian Real Estate Association.

