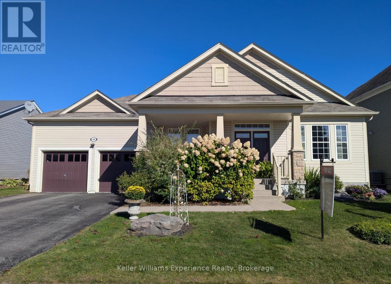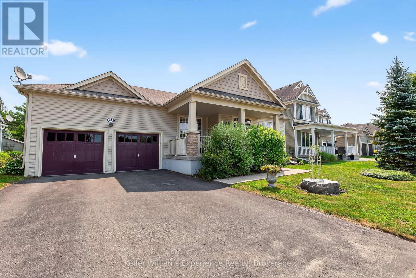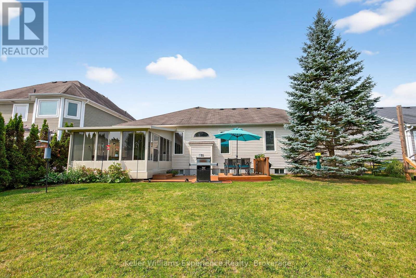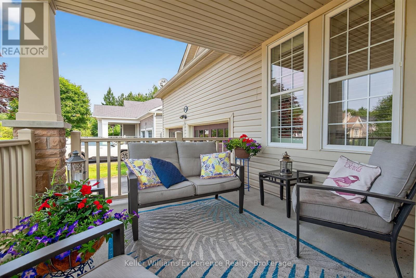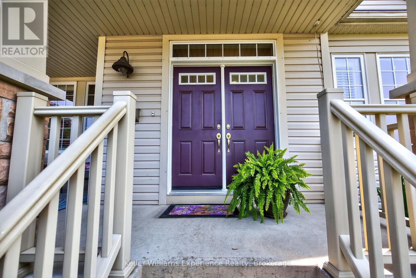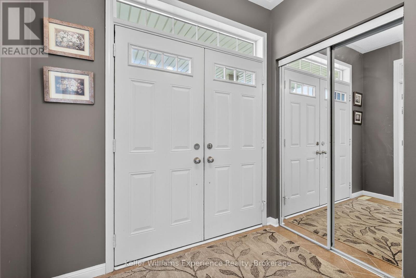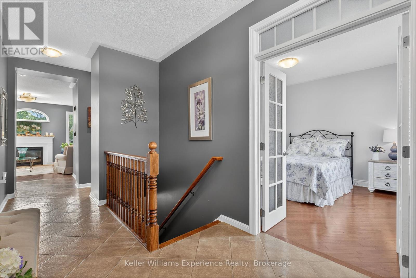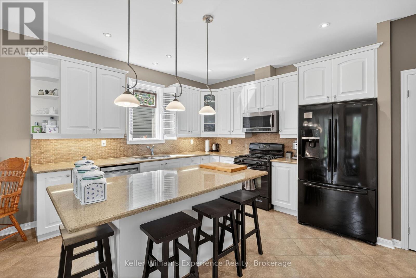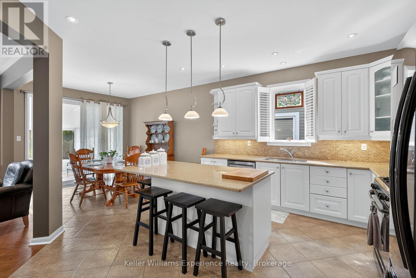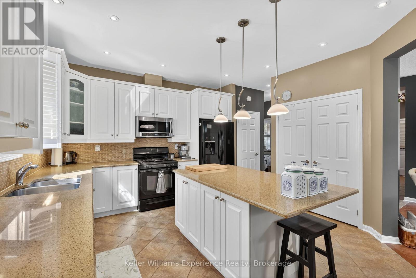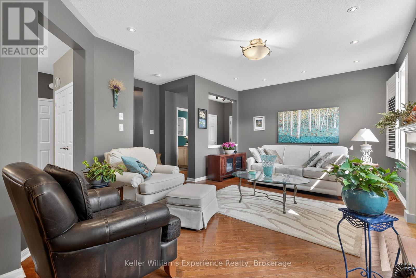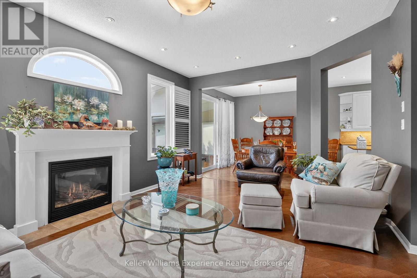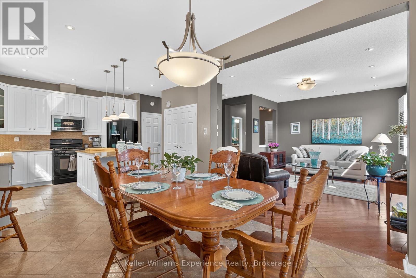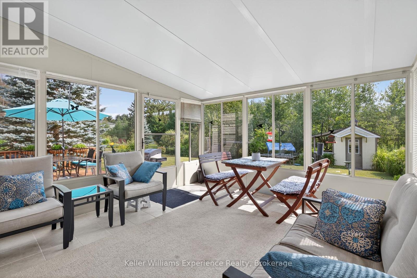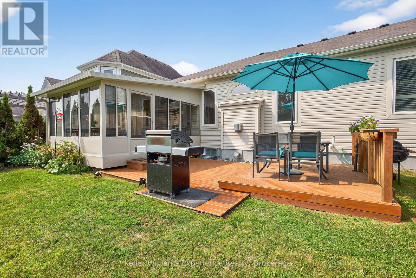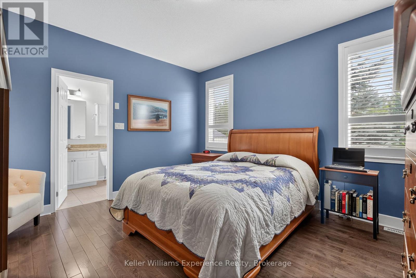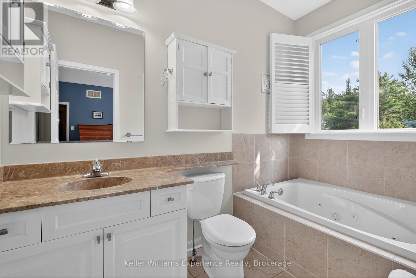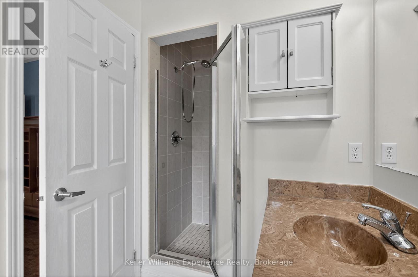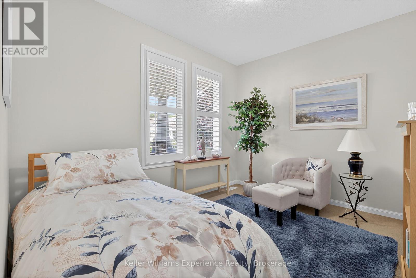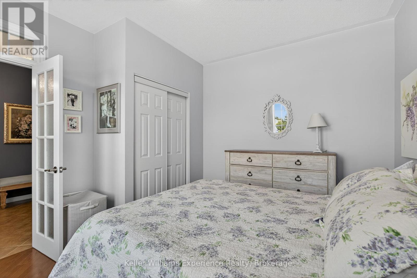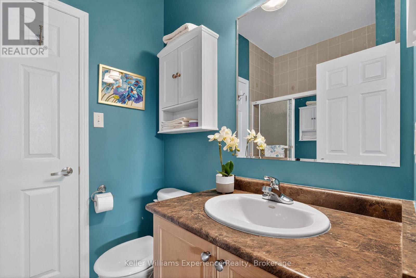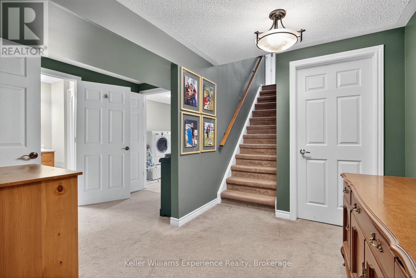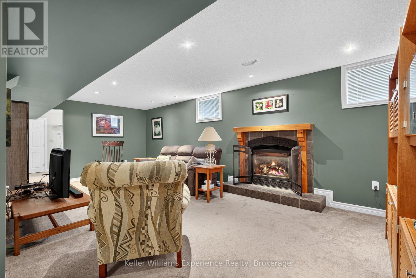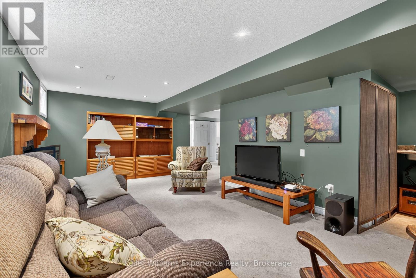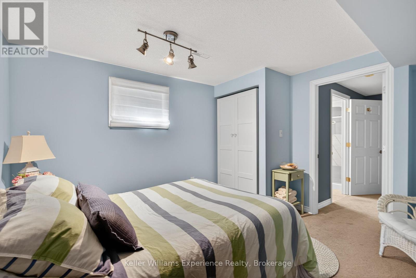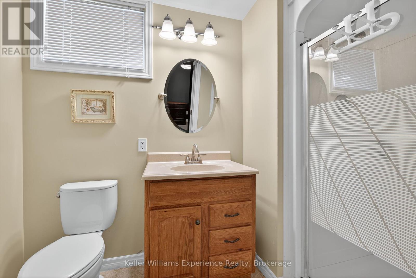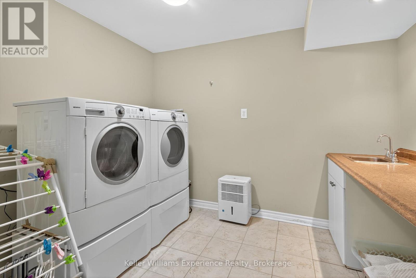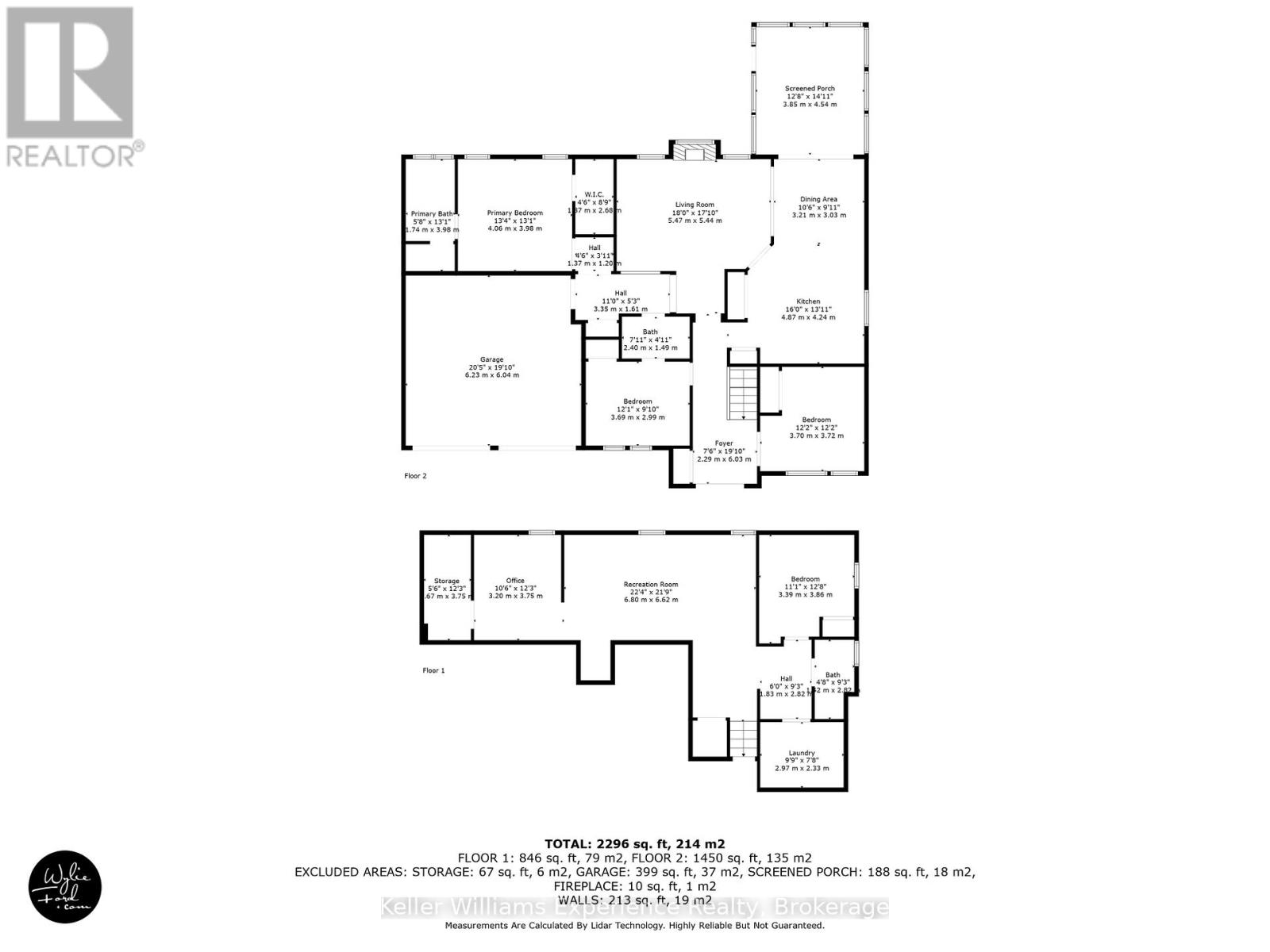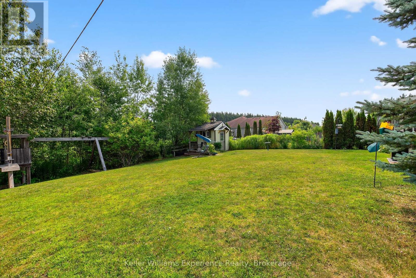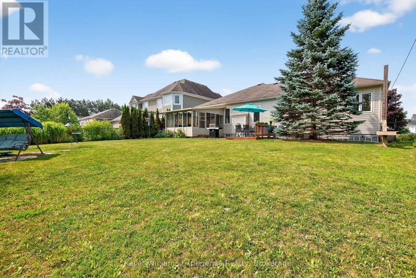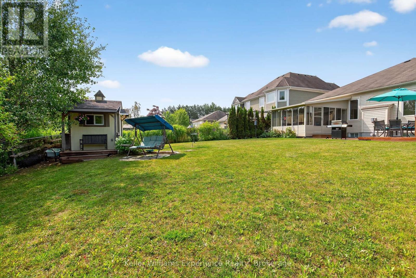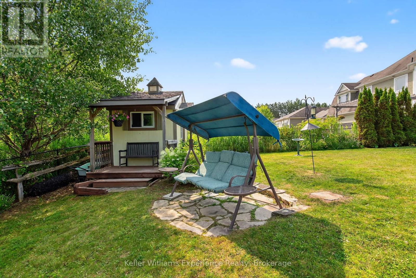
44 FIELDSTREAM CHASE
Bracebridge, Ontario P1L0B2
$799,000
Address
Street Address
44 FIELDSTREAM CHASE
City
Bracebridge
Province
Ontario
Postal Code
P1L0B2
Country
Canada
Days on Market
70 days
Property Features
Bathroom Total
3
Bedrooms Above Ground
4
Bedrooms Total
4
Property Description
Spectacular inside and out! Watch the Video Tour! 4 bed 3 bath Bungalow backing on greenspace in a quiet part of the neighborhood. White Pines is one of Bracebridge's most popular communities, close to the high school, Sportsplex(pool, gym, walking track), performing arts theatre. The home is open concept, w/9ft ceilings, deluxe kitchen, quartz countertops, island, pantry. Hardwood floors, custom tile. Gas fireplace in living-room, primary suite has walk-in closet, Ensuite bath w/jacuzzi tub & walk-in shower. Finished basement gives an extra bedroom, bathroom, rec-room w/gas fireplace, office, lots of storage, large laundry room. LED lighting throughout, custom lighting in kitchen, dining and living room areas, central vac, Attached Muskoka Room, decking, lushly landscaped with garden shed/Bunkie. (id:58834)
Property Details
Location Description
Cross Streets: Manitoba Street/Clearbrook Trail. ** Directions: Manitoba Street to Clearbrook Trail -left on Rosemead Close -followroad to 44 Fieldstream Chase - Sign on Property.
Price
799000.00
ID
X12439312
Equipment Type
Air Conditioner, Water Heater, Furnace
Rental Equipment Type
Air Conditioner, Water Heater, Furnace
Transaction Type
For sale
Listing ID
28939808
Ownership Type
Freehold
Property Type
Single Family
Building
Bathroom Total
3
Bedrooms Above Ground
4
Bedrooms Total
4
Architectural Style
Raised bungalow
Basement Type
N/A (Finished)
Cooling Type
Central air conditioning, Air exchanger
Exterior Finish
Vinyl siding
Heating Fuel
Natural gas
Heating Type
Forced air
Size Interior
1500 - 2000 sqft
Type
House
Utility Water
Municipal water
Room
| Type | Level | Dimension |
|---|---|---|
| Laundry room | Lower level | 2.97 m x 2.33 m |
| Recreational, Games room | Lower level | 6.8 m x 6.62 m |
| Office | Lower level | 3.2 m x 3.75 m |
| Bathroom | Lower level | 1.42 m x 2.82 m |
| Bedroom | Lower level | 3.39 m x 3.86 m |
| Bedroom | Main level | 3.69 m x 2.99 m |
| Bedroom 2 | Main level | 3.7 m x 3.72 m |
| Primary Bedroom | Main level | 4.06 m x 3.98 m |
| Kitchen | Main level | 4.87 m x 4.24 m |
| Dining room | Main level | 3.21 m x 3.03 m |
| Living room | Main level | 5.47 m x 5.44 m |
| Sunroom | Main level | 3.85 m x 4.54 m |
| Bathroom | Main level | 2.4 m x 1.49 m |
| Bathroom | Main level | 1.74 m x 3.98 m |
Land
Size Total Text
65 x 134.8 FT
Acreage
false
Sewer
Sanitary sewer
SizeIrregular
65 x 134.8 FT
To request a showing, enter the following information and click Send. We will contact you as soon as we are able to confirm your request!

This REALTOR.ca listing content is owned and licensed by REALTOR® members of The Canadian Real Estate Association.

