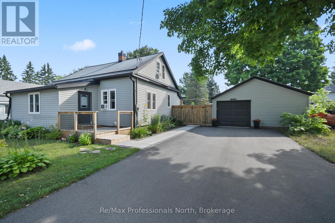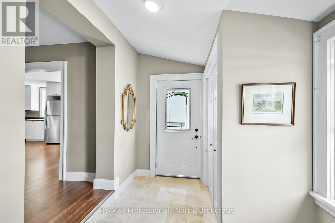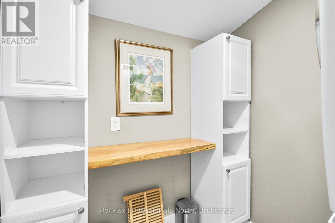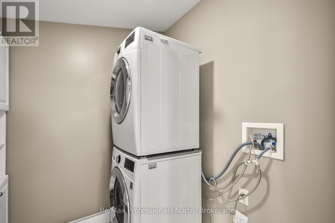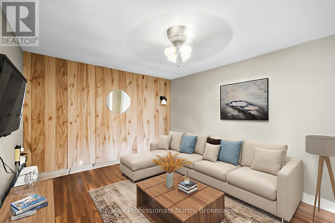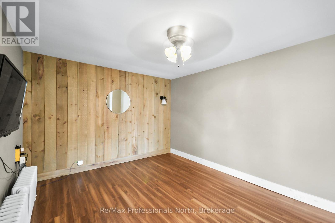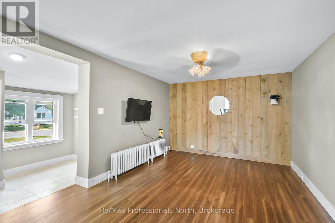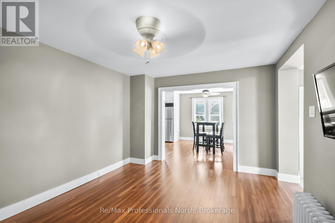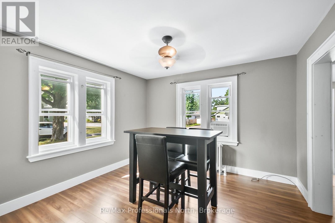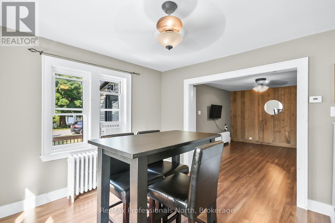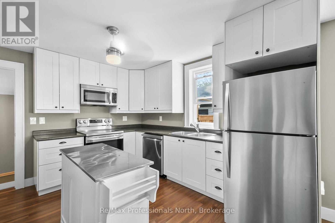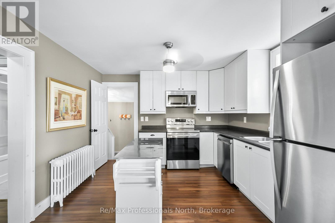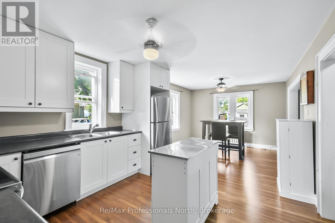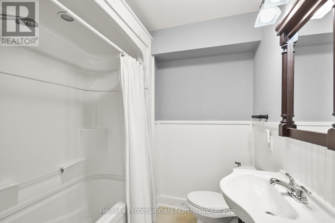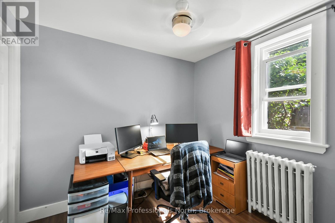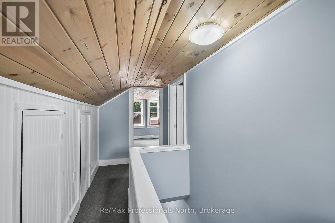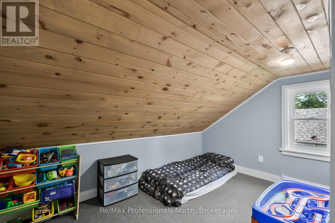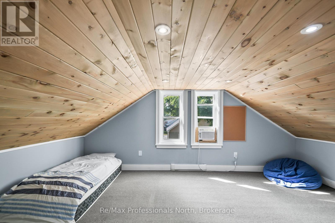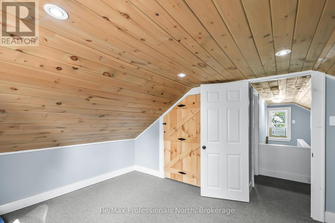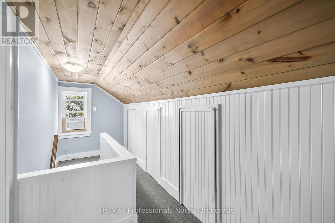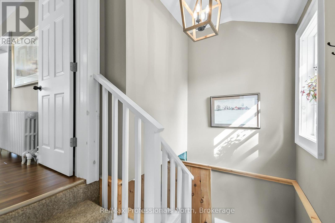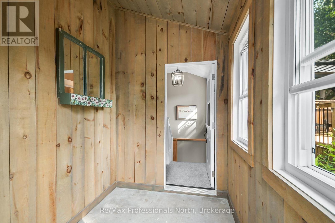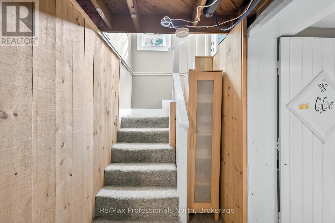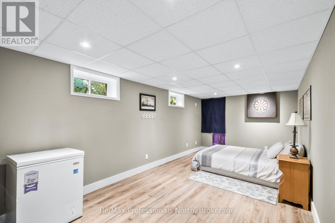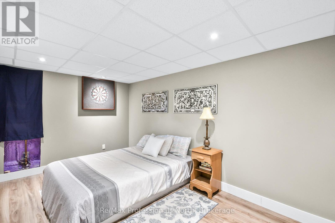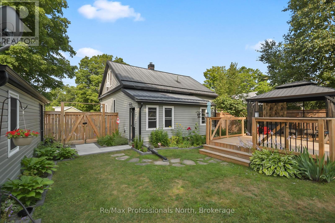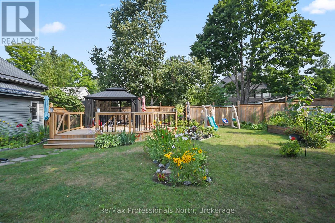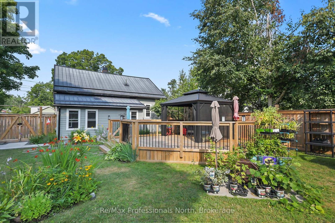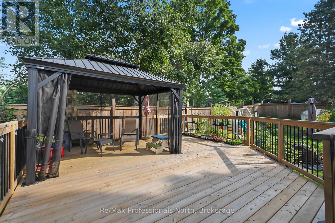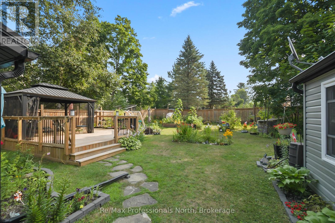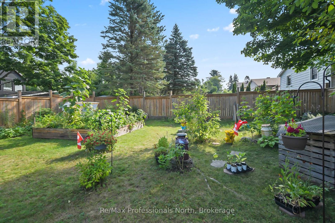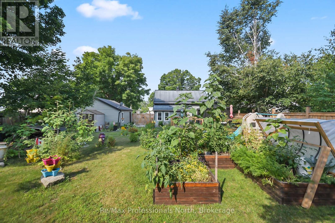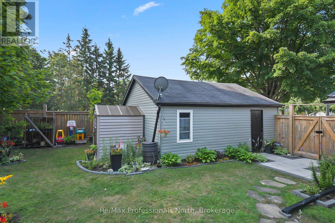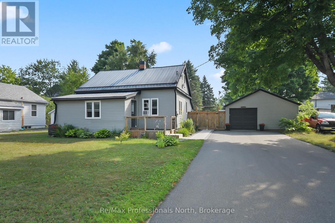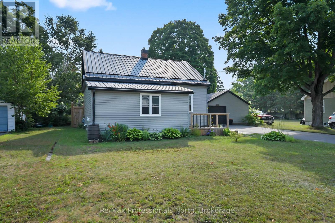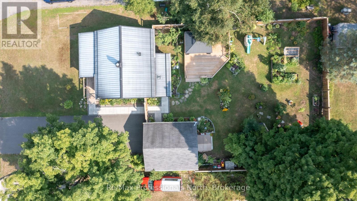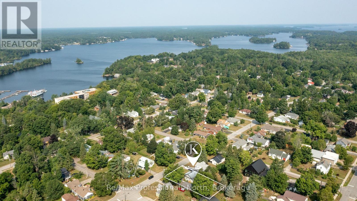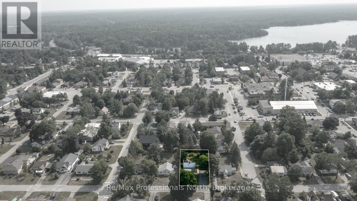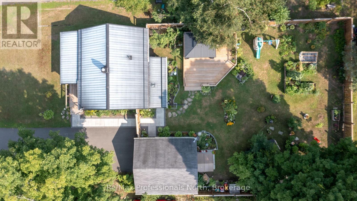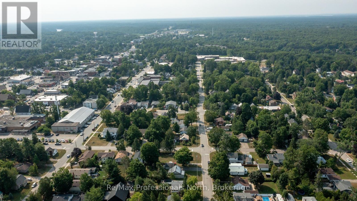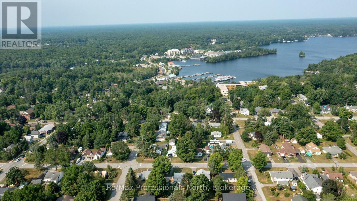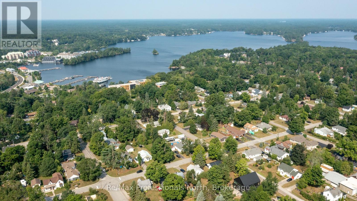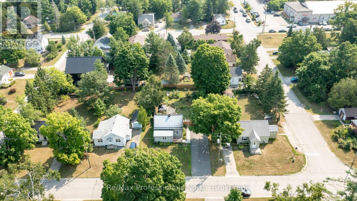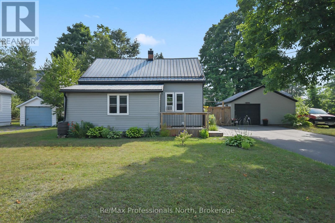
450 MARY STREET N
Gravenhurst, Ontario P1P1G1
$599,900
Address
Street Address
450 MARY STREET N
City
Gravenhurst
Province
Ontario
Postal Code
P1P1G1
Country
Canada
Days on Market
30 days
Property Features
Bathroom Total
1
Bedrooms Above Ground
3
Bedrooms Total
4
Property Description
This charming Gravenhurst home offers 3+1 bedrooms and a bright, open-concept main floor that flows seamlessly between the living room, dining area, and modern kitchen - perfect for everyday living and entertaining. The main floor also features a large foyer, dedicated laundry room with custom cabinetry, a stylish 4-piece bathroom, and a bedroom for convenient main-floor living. Upstairs, youll find two generously sized bedrooms with beautiful pine ceilings and plenty of storage. The partially finished basement adds even more space with a large bedroom, rec area, and a rear mudroom that leads to the backyard. Step outside to your private oasis - featuring a 20' x 20' custom deck, a 10' x 12' screened-in gazebo, lush perennial gardens, and a raised vegetable bed. Whether you're sipping morning coffee or hosting a summer BBQ, this backyard was designed for relaxation and connection. The large detached garage is perfect for additional storage, a workshop, or hobby space. Located in a quiet, family-friendly neighbourhood, you're just minutes from schools, the library, shopping, and Gravenhursts top attractions. Enjoy weekends at Gull Lake Rotary Park, stroll the Muskoka Wharf boardwalk, or relax at the public beach - all close by. Whether you're starting a new chapter or searching for your forever home, this property checks all the boxes. (id:58834)
Property Details
Location Description
Mary St N & Peter St
Price
599900.00
ID
X12319794
Equipment Type
None, Water Softener
Structure
Deck, Shed
Features
Wooded area, Open space, Flat site, Level
Rental Equipment Type
None, Water Softener
Transaction Type
For sale
Listing ID
28679556
Ownership Type
Freehold
Property Type
Single Family
Building
Bathroom Total
1
Bedrooms Above Ground
3
Bedrooms Total
4
Basement Type
N/A (Partially finished)
Cooling Type
Window air conditioner
Exterior Finish
Vinyl siding
Heating Fuel
Natural gas
Heating Type
Radiant heat
Size Interior
1100 - 1500 sqft
Type
House
Utility Water
Municipal water
Room
| Type | Level | Dimension |
|---|---|---|
| Bedroom 2 | Second level | 4.68 m x 2.36 m |
| Primary Bedroom | Second level | 5.09 m x 3.37 m |
| Recreational, Games room | Basement | 7.65 m x 4.95 m |
| Bedroom 4 | Basement | 6.53 m x 3.05 m |
| Kitchen | Main level | 3.79 m x 3.44 m |
| Dining room | Main level | 3.59 m x 3.45 m |
| Living room | Main level | 4.61 m x 3.59 m |
| Bedroom | Main level | 2.78 m x 2.48 m |
| Laundry room | Main level | 1.95 m x 2.03 m |
| Bathroom | Main level | 1.6 m x 2.03 m |
| Foyer | Main level | 1.95 m x 3.12 m |
Land
Size Total Text
66 x 132 FT|under 1/2 acre
Access Type
Public Road, Year-round access
Acreage
false
Landscape Features
Landscaped
Sewer
Sanitary sewer
SizeIrregular
66 x 132 FT
To request a showing, enter the following information and click Send. We will contact you as soon as we are able to confirm your request!

This REALTOR.ca listing content is owned and licensed by REALTOR® members of The Canadian Real Estate Association.

