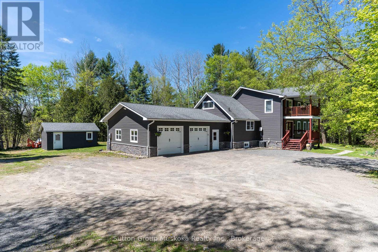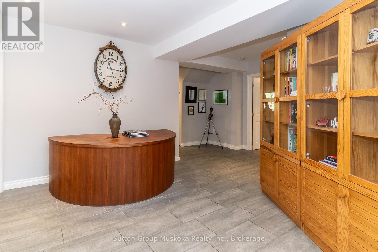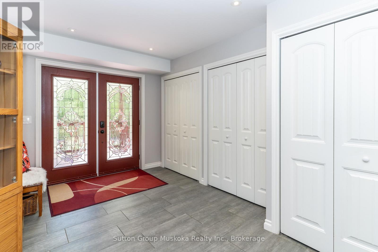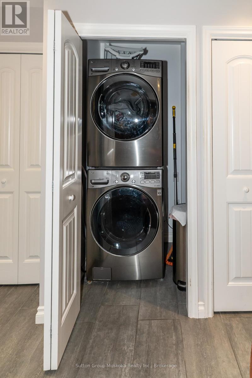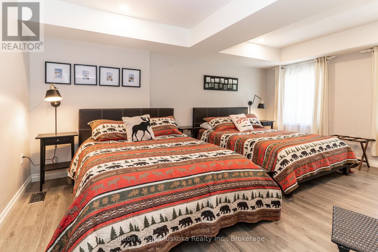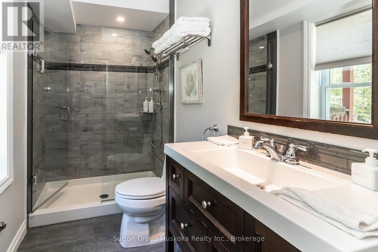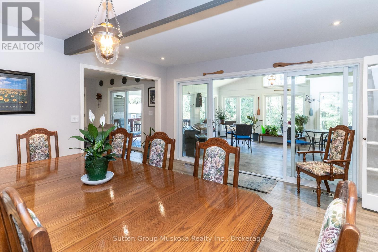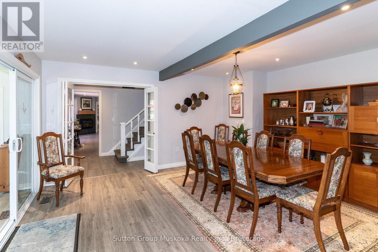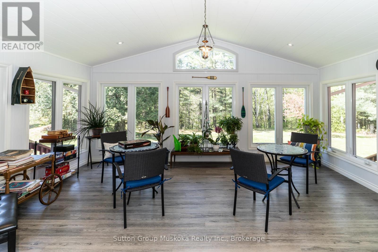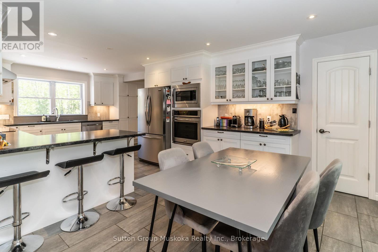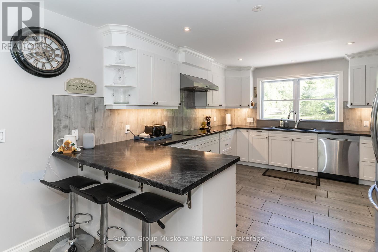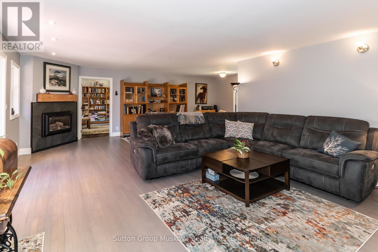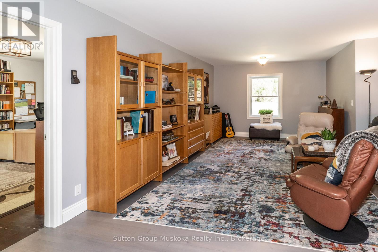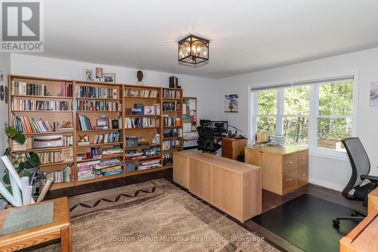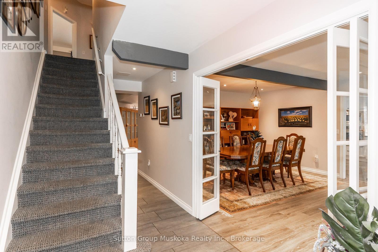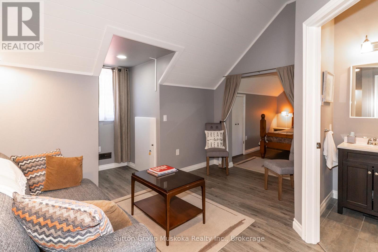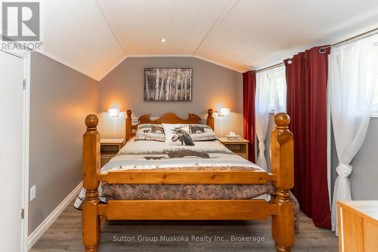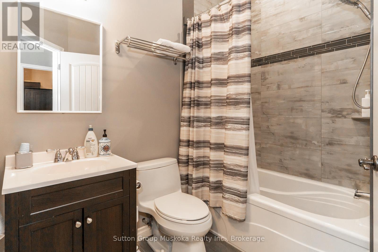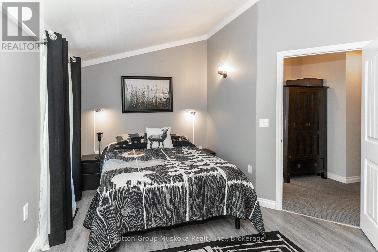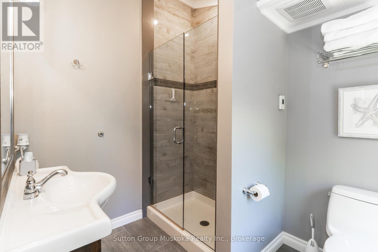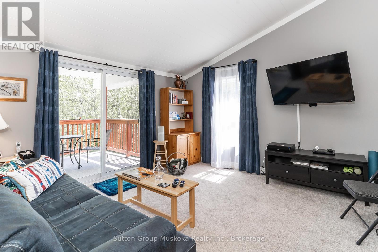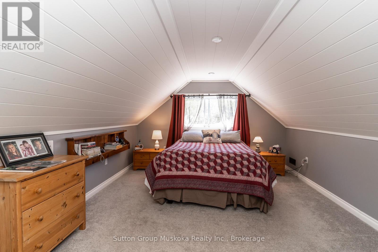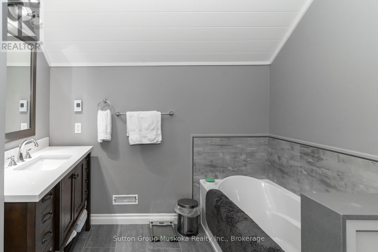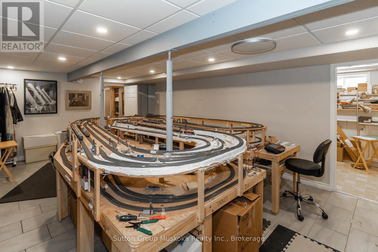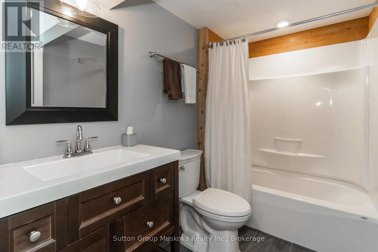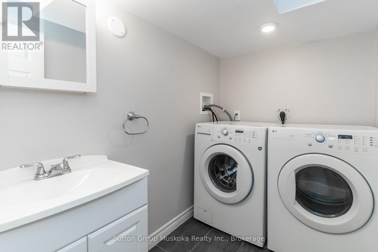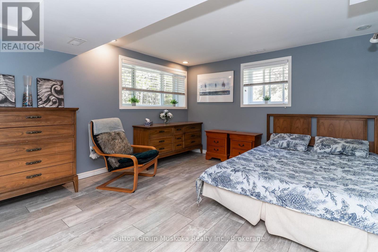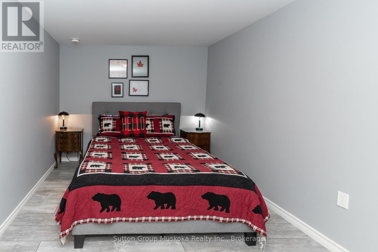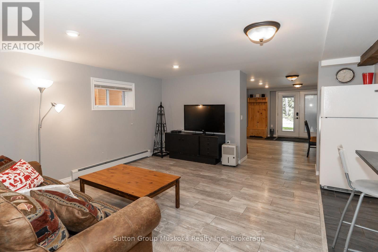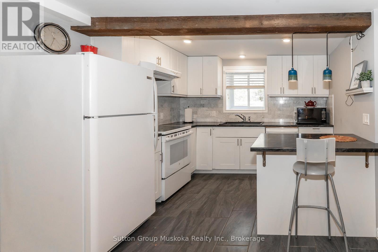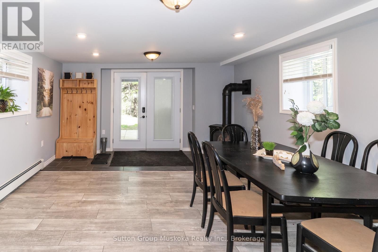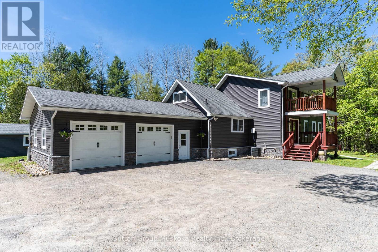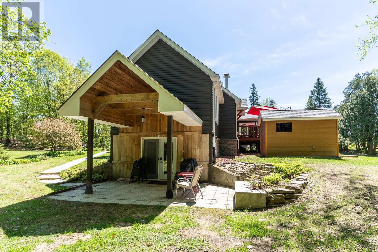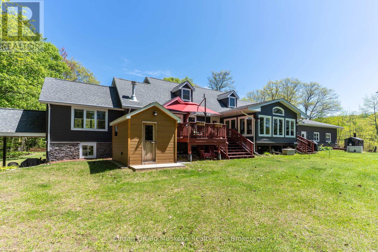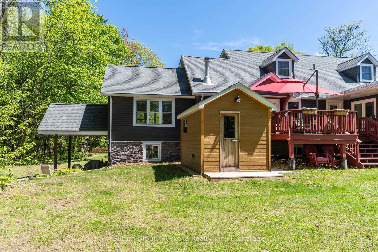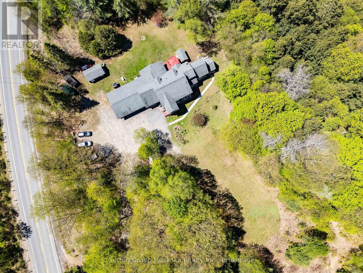
4945 MUSKOKA 117 ROAD
Lake of Bays, Ontario P0A1E0
$1,099,900
Address
Street Address
4945 MUSKOKA 117 ROAD
City
Lake of Bays
Province
Ontario
Postal Code
P0A1E0
Country
Canada
Days on Market
1 day
Property Features
Bathroom Total
6
Bedrooms Above Ground
4
Bedrooms Total
6
Property Description
Welcome to this expansive home situated on 7+ acres in the charming village of Dorset. Previously, a popular licensed Bed & Breakfast for Muskoka tourists, it is now a cherished residence with separate bedroom suites for family or visiting guests. Great place for multi-generational. Boasts 3 sprawling levels, over 5000 sq. ft. combined. The upper level has three bedrooms & three ensuite bathrooms with in-floor heating, plenty of closets, sitting areas, & an upper deck to enjoy the outdoor weather. Step inside from the covered porch on the main level to the grandeur of the front entryway. Updated kitchen with breakfast bar seating for a quick snack, an eat-in area or use the formal dining room to enjoy your meals. You may choose the views from the Muskoka sunroom, which ensures entertaining days, enjoy the ambiance from the corner propane fireplace in the living room or find your favourite book on the shelves in the sitting area. Work from home or study in the adjacent quiet office. Return to the kitchen, grab a coffee from the coffee bar, & proceed through the bi-fold door leading down the carpeted stairway to the lower level. Here, enjoy a large recreation room, which currently holds the train hobby enthusiasts' collection. Please do not touch the trains or tracks, but stare in awe! Continue through this level to the potential two-bedroom in-law suite featuring a bright kitchen, living areas, bathroom, laundry, and a propane fire stove. Outside-living has a cleared lawn area for games, beautiful established gardens, an outdoor sauna & two showers, decks, a storage shed, & an outdoor wood furnace that heats the two-car oversized garage. Other features include a wired Generac generator, a dug well and an oversized septic, allowing for potential further development. Minutes to Lake of Bays beaches, boat launches, recreation trails, parks, shops, restaurants, and essential amenities. This lovely home has space for all, all your things, all your people & all your pets! (id:58834)
Property Details
Location Description
Hwy 35 and Muskoka 117 Road
Price
1099900.00
ID
X12374403
Equipment Type
Propane Tank
Structure
Deck, Patio(s)
Features
Wooded area, Irregular lot size, Guest Suite, Sump Pump, Sauna
Rental Equipment Type
Propane Tank
Transaction Type
For sale
Listing ID
28799407
Ownership Type
Freehold
Property Type
Single Family
Building
Bathroom Total
6
Bedrooms Above Ground
4
Bedrooms Total
6
Basement Type
N/A (Finished)
Cooling Type
Central air conditioning, Air exchanger
Exterior Finish
Stone, Vinyl siding
Heating Fuel
Propane
Heating Type
Forced air
Size Interior
3000 - 3500 sqft
Type
House
Utility Water
Drilled Well
Room
| Type | Level | Dimension |
|---|---|---|
| Bedroom | Second level | 5.03 m x 3.8 m |
| Foyer | Second level | 2.92 m x 4.79 m |
| Bathroom | Second level | 2.41 m x 3.48 m |
| Sitting room | Second level | 3.53 m x 5 m |
| Bedroom 2 | Second level | 3.59 m x 2.93 m |
| Bedroom 3 | Second level | 4.07 m x 3.55 m |
| Sitting room | Second level | 4.25 m x 3.76 m |
| Foyer | Second level | 1.95 m x 2.9 m |
| Bathroom | Second level | 1.83 m x 2.36 m |
| Bathroom | Second level | 1.83 m x 2.54 m |
| Recreational, Games room | Basement | 7.65 m x 5.18 m |
| Office | Basement | 4.67 m x 2.27 m |
| Utility room | Basement | 6.44 m x 5.46 m |
| Bedroom | Basement | 3.7 m x 4.51 m |
| Foyer | Basement | 1.95 m x 1.84 m |
| Laundry room | Basement | 2.35 m x 1.84 m |
| Foyer | Basement | 6.55 m x 1.43 m |
| Bathroom | Basement | 1.58 m x 2.89 m |
| Bedroom | Basement | 4.77 m x 2.89 m |
| Kitchen | Basement | 3.69 m x 2.41 m |
| Living room | Basement | 4.51 m x 4.42 m |
| Dining room | Basement | 4.86 m x 4.26 m |
| Kitchen | Main level | 5.03 m x 4.45 m |
| Eating area | Main level | 3.65 m x 2.93 m |
| Solarium | Main level | 5.55 m x 4.01 m |
| Dining room | Main level | 4.01 m x 4.94 m |
| Foyer | Main level | 5.3 m x 5.15 m |
| Bathroom | Main level | 2.92 m x 1.54 m |
| Primary Bedroom | Main level | 3.48 m x 5.11 m |
| Foyer | Main level | 2.19 m x 5.03 m |
| Living room | Main level | 7.28 m x 7.33 m |
| Office | Main level | 4.76 m x 4.78 m |
Land
Size Total Text
983.2 x 183.2 Acre
Acreage
false
Landscape Features
Landscaped
Sewer
Septic System
SizeIrregular
983.2 x 183.2 Acre
To request a showing, enter the following information and click Send. We will contact you as soon as we are able to confirm your request!

This REALTOR.ca listing content is owned and licensed by REALTOR® members of The Canadian Real Estate Association.


