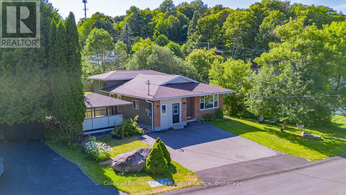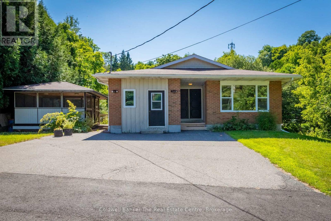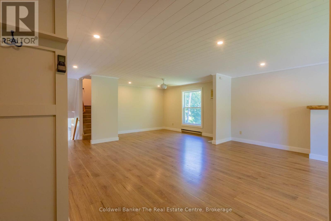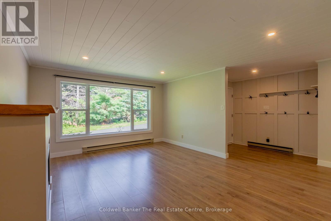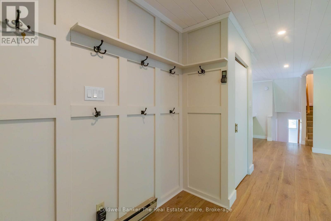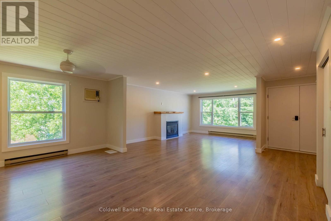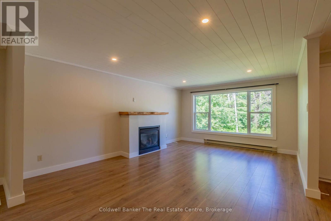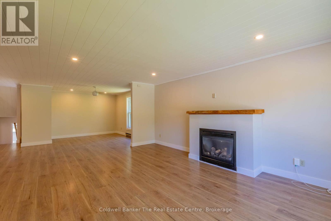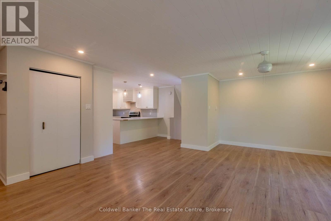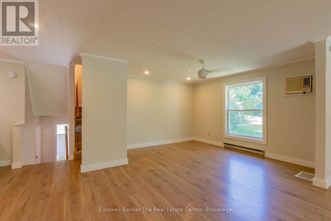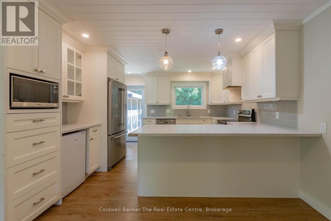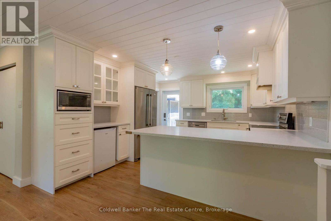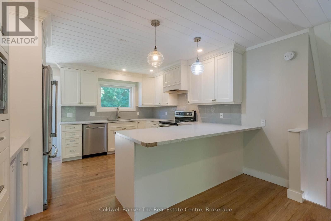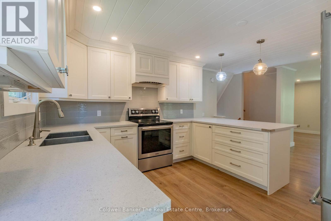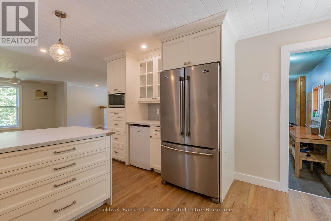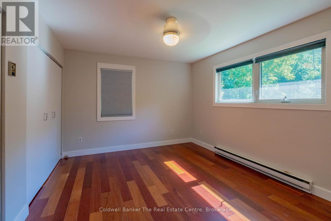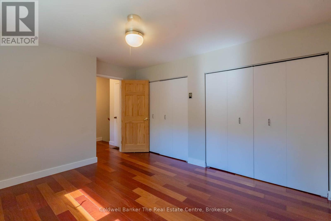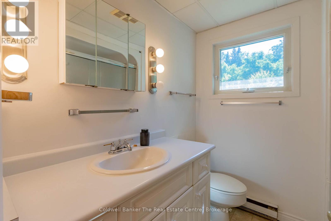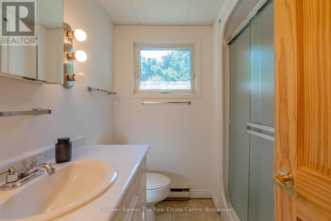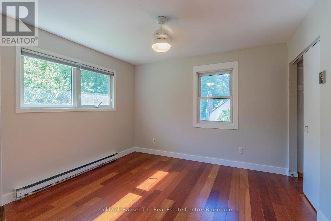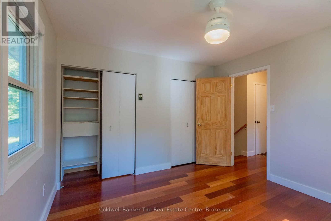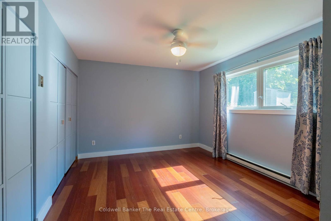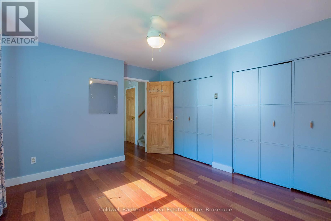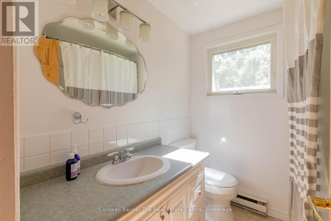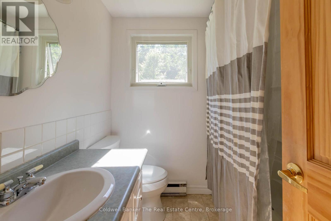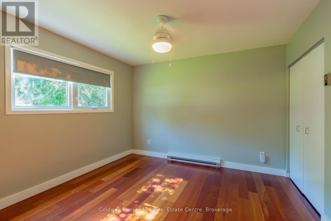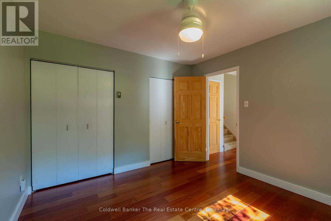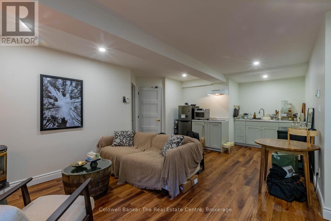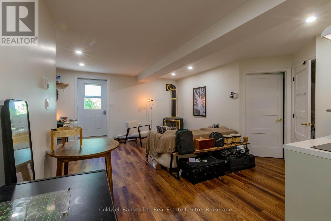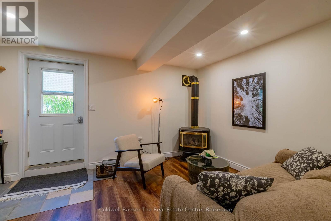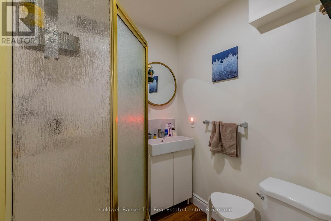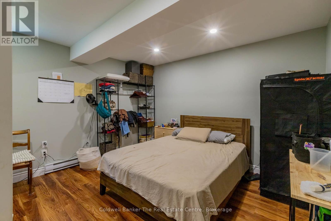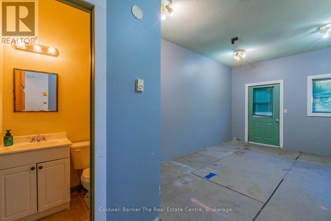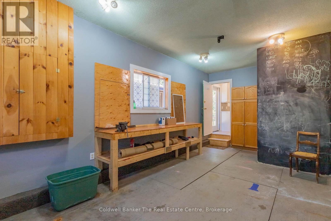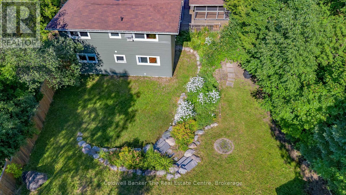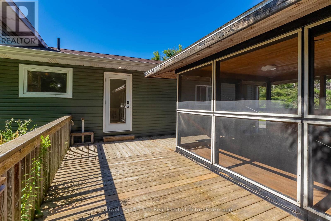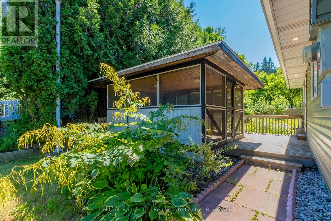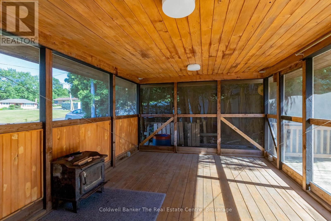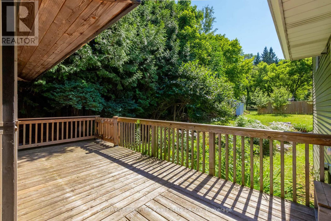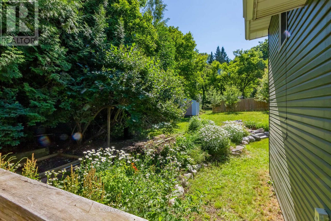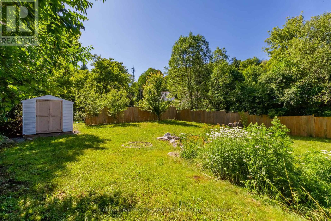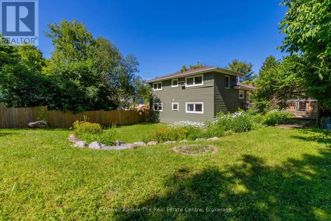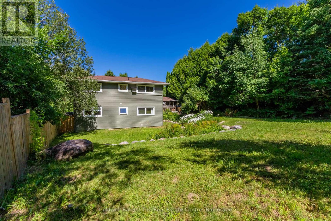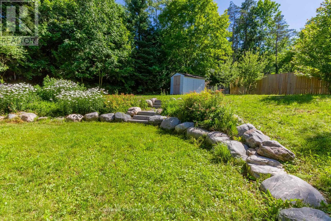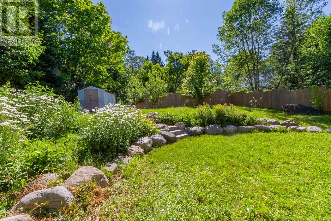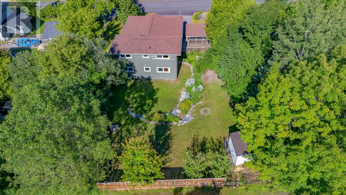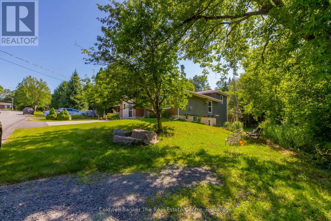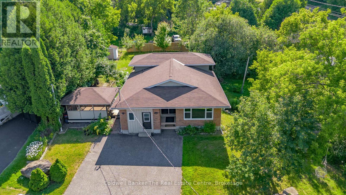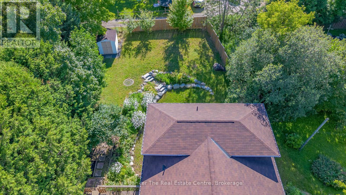
5 ANTHONY COURT
Huntsville, Ontario P1H1T2
$699,000
Address
Street Address
5 ANTHONY COURT
City
Huntsville
Province
Ontario
Postal Code
P1H1T2
Country
Canada
Days on Market
3 days
Property Features
Bathroom Total
4
Bedrooms Above Ground
4
Bedrooms Total
5
Property Description
This spacious and versatile multi-level home offers incredible living space plus a legal apartment in the walkout basement, complete with its own driveway and side yard perfect for rental income or large families. Step inside and youll be welcomed by a large open-concept floor plan with beautiful tongue-and-groove ceilings, a cozy gas fireplace as the focal point of the living room, and an expansive dining area ideal for hosting family gatherings or dinner parties. The fully renovated kitchen (2018) is a true showpiece, featuring quartz countertops, ample storage, generous counter space, and a large peninsula designed for entertaining, with convenient access to the garage that includes a handy 2-piece bathroom and endless possibilities for a gym, workshop, office, or home business. Upstairs you'll find two spacious bedrooms with a 4-piece bathroom between them, while an additional level offers two more well-sized bedrooms and another full bathroom, providing plenty of space for family or guests and everyone to have privacy. The basement apartment includes a living room, kitchen area, 3-piece bathroom, bedroom, and large laundry/storage space, with its own walkout to the side yard and private driveway. From the kitchen, you can also walk out to the oversized gazebo perfect for relaxing with a book or enjoying free time outdoors as well as the large deck and spacious backyard, beautifully landscaped with a retaining wall, gardens, fencing, and a shed for extra storage. With plenty of parking for family and guests, this home is both practical and welcoming, and its desirable Huntsville location offers easy access to schools, shopping, and all the amenities of downtown just minutes away. Major updates, including the roof and siding (2018), add to the homes appeal and peace of mind, while the layout provides flexibility for a large family to comfortably live upstairs while benefiting from rental income below, or even rent out both parts of the home. (id:58834)
Property Details
Location Description
Florence St W
Price
699000.00
ID
X12386924
Features
Cul-de-sac
Transaction Type
For sale
Listing ID
28826676
Ownership Type
Freehold
Property Type
Single Family
Building
Bathroom Total
4
Bedrooms Above Ground
4
Bedrooms Total
5
Basement Type
N/A
Cooling Type
Window air conditioner
Exterior Finish
Brick Facing, Vinyl siding
Heating Fuel
Electric
Heating Type
Baseboard heaters
Size Interior
2000 - 2500 sqft
Type
House
Utility Water
Municipal water
Room
| Type | Level | Dimension |
|---|---|---|
| Primary Bedroom | Second level | 3.91 m x 3.45 m |
| Bedroom | Second level | 3.3 m x 3.45 m |
| Laundry room | Basement | 3.58 m x 3.4 m |
| Other | Basement | 9.95 m x 3.45 m |
| Recreational, Games room | Basement | 5.61 m x 5.35 m |
| Bedroom | Basement | 3.93 m x 3.78 m |
| Living room | Main level | 5.48 m x 4.03 m |
| Dining room | Main level | 3.93 m x 3.25 m |
| Kitchen | Main level | 6.24 m x 3.78 m |
| Other | Main level | 6.17 m x 3.4 m |
| Bedroom | In between | 3.91 m x 3.45 m |
| Bedroom | In between | 3.3 m x 3.45 m |
Land
Size Total Text
98.8 x 142 Acre
Acreage
false
Landscape Features
Landscaped
Sewer
Sanitary sewer
SizeIrregular
98.8 x 142 Acre
To request a showing, enter the following information and click Send. We will contact you as soon as we are able to confirm your request!

This REALTOR.ca listing content is owned and licensed by REALTOR® members of The Canadian Real Estate Association.

