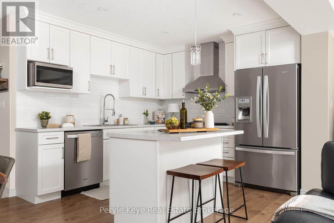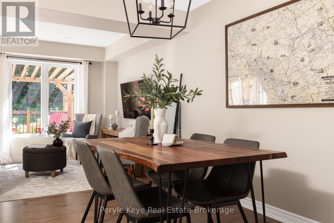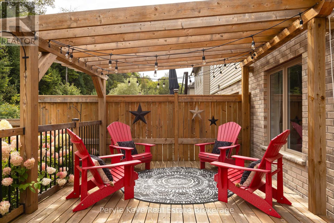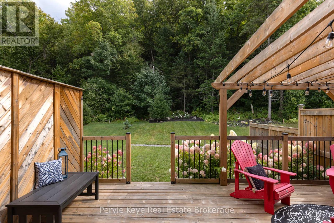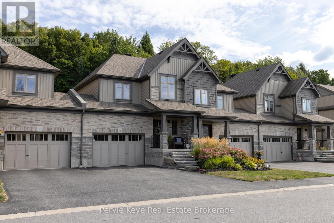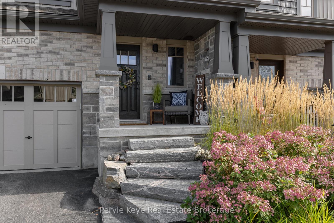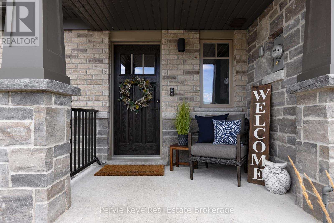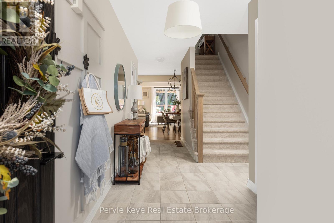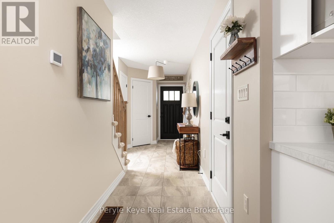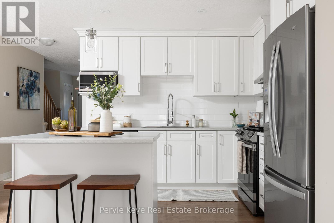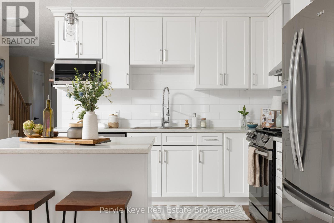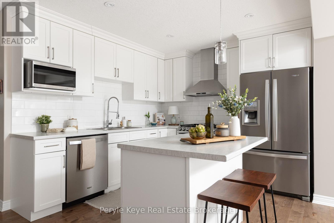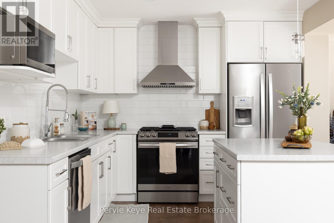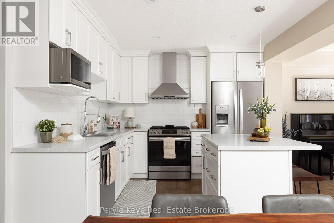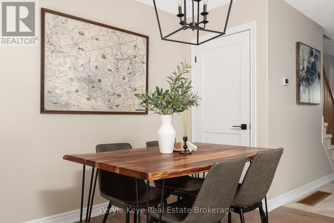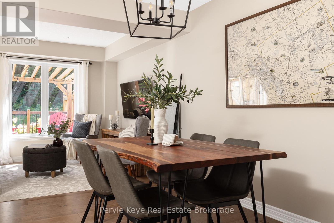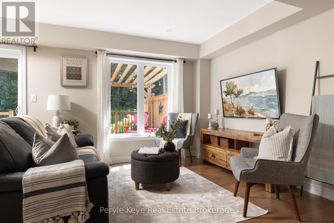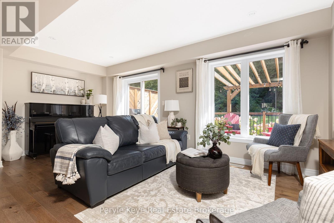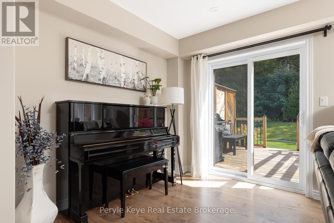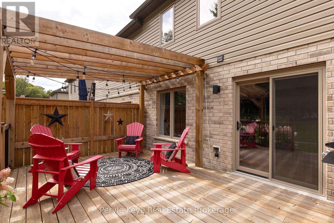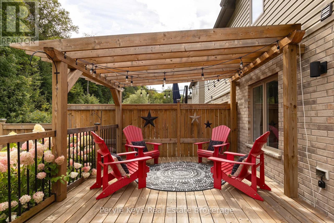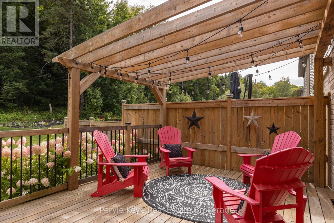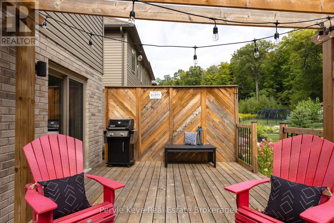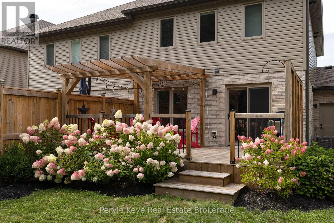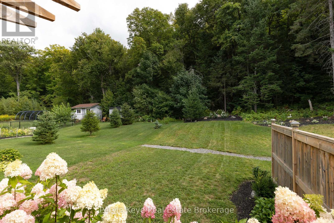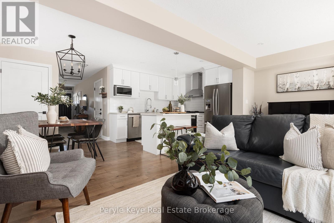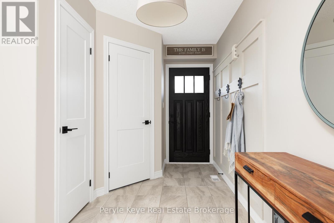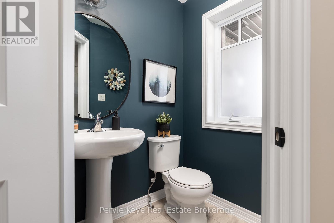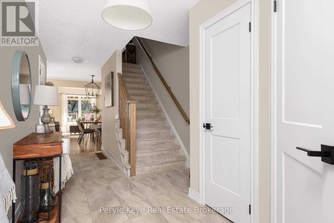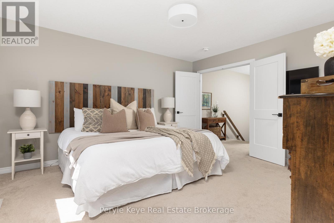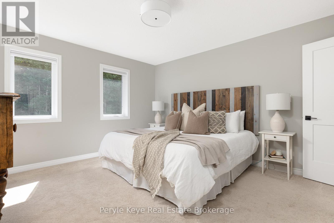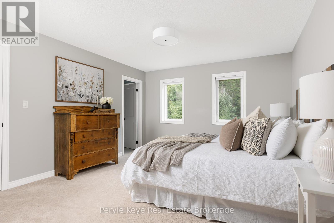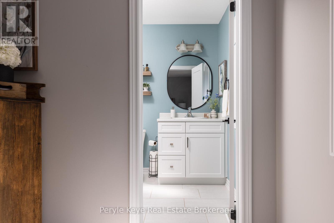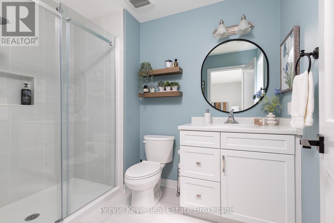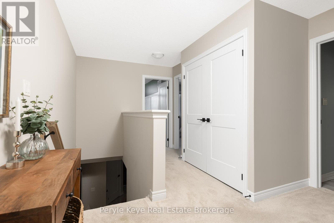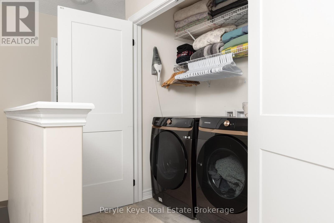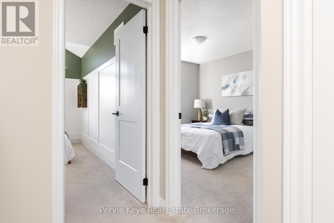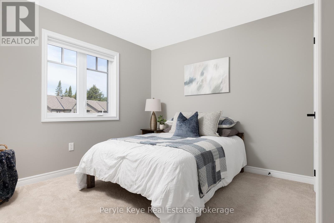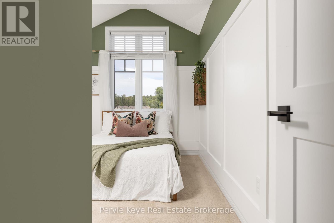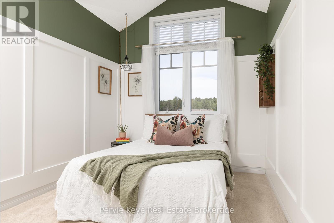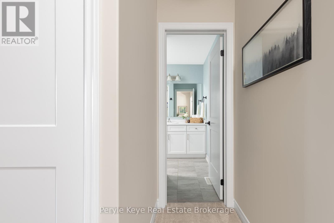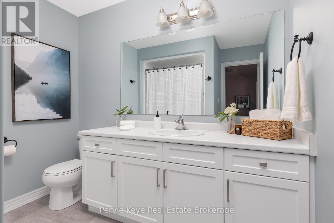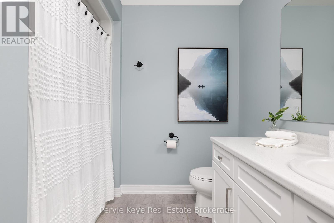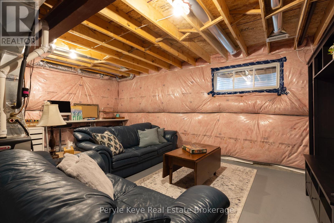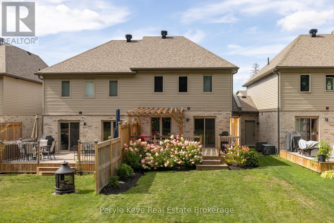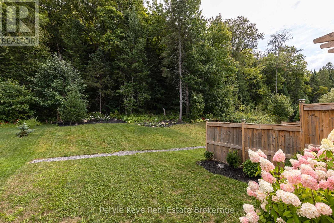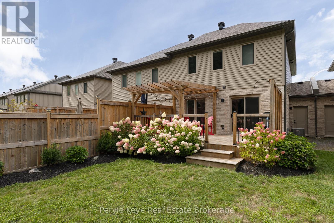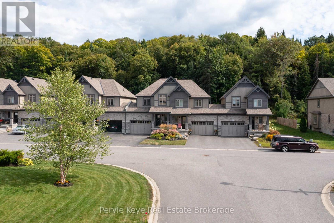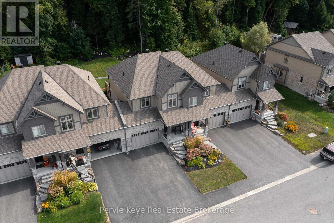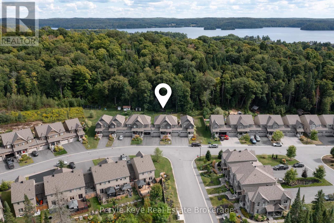
5 KELSEY MADISON COURT
Huntsville, Ontario P1H1C8
$649,900
Address
Street Address
5 KELSEY MADISON COURT
City
Huntsville
Province
Ontario
Postal Code
P1H1C8
Country
Canada
Days on Market
1 day
Property Features
Bathroom Total
3
Bedrooms Above Ground
3
Bedrooms Total
3
Property Description
Nestled in the desirable Brookside Crossing community, this beautifully appointed 3-bedroom, 2.5-bath freehold townhome gives you full municipal services and low-maintenance living, all while backing onto a wooded ridge offering privacy and calm. It's the kind of place where you can exhale, knowing you've found the right balance between convenience and nature. Step inside and feel the difference. Hardwood floors carry through the main spaces and upgraded lighting that sets just the right mood. The kitchen will surprise you with extended cabinetry, crown molding, stylish backsplash and an island with bar seating. Just steps away, the interior access from the garage makes coming home easy, rain or shine. Upstairs, the primary suite offers a private retreat with forested views and its own 3-piece ensuite and walk-in closet. Two additional guest bedrooms give you flexibility, whether it's space for kids, guests, or a cozy home office. Thoughtfully designed, a 4pc bath and space for laundry complete this second level. The full, unfinished basement, complete with a rough-in bath and large window, gives you room to grow and the opportunity to design a space that suits your lifestyle. And then there's the backyard - the heart of where memories are made. Imagine summer evenings on your 20' x 12' deck, fireflies flickering while you stargaze under the Muskoka sky. Privacy fencing gives you a quiet spot to relax, while the tree-covered ridge behind your yard provides a natural backdrop that feels miles away from town. There's room for a fire pit, lawn games or raised garden beds. All of this is just minutes to schools, shopping, trails and parks! It's close enough for convenience but far enough to feel tucked away. Serviced with natural gas, municipal water and sewer, and high speed internet, you're always connected. Pride of ownership is evident throughout. Don't miss this amazing opportunity to make this townhome the backdrop of your next chapter. (id:58834)
Property Details
Location Description
Highway 11 north to Highway 60. Highway 60 to Muskoka Rd. 3 north and turn left. Turn right on Chaffey Township Road and turn right onto Brookside Crossing. Sign on Property.
Price
649900.00
ID
X12382993
Equipment Type
Water Heater
Structure
Deck, Porch
Features
Flat site
Rental Equipment Type
Water Heater
Transaction Type
For sale
Listing ID
28818367
Ownership Type
Freehold
Property Type
Single Family
Building
Bathroom Total
3
Bedrooms Above Ground
3
Bedrooms Total
3
Basement Type
Full (Unfinished)
Cooling Type
Central air conditioning, Air exchanger
Exterior Finish
Stone, Vinyl siding
Flooring Type
Hardwood
Heating Fuel
Natural gas
Heating Type
Forced air
Size Interior
1100 - 1500 sqft
Type
Row / Townhouse
Utility Water
Municipal water
Room
| Type | Level | Dimension |
|---|---|---|
| Primary Bedroom | Second level | 4.26 m x 3.82 m |
| Bathroom | Second level | 2.77 m x 1.84 m |
| Bathroom | Second level | 2.62 m x 2.24 m |
| Bedroom | Second level | 3.74 m x 3.15 m |
| Bedroom | Second level | 3.95 m x 2.53 m |
| Recreational, Games room | Lower level | 12.12 m x 5.63 m |
| Living room | Main level | 5.68 m x 2.85 m |
| Kitchen | Main level | 3.1 m x 3.15 m |
| Dining room | Main level | 2.58 m x 3.16 m |
| Bathroom | Main level | 1.51 m x 1.42 m |
Land
Size Total Text
25 x 140.3 Acre|under 1/2 acre
Acreage
false
Sewer
Sanitary sewer
SizeIrregular
25 x 140.3 Acre
To request a showing, enter the following information and click Send. We will contact you as soon as we are able to confirm your request!

This REALTOR.ca listing content is owned and licensed by REALTOR® members of The Canadian Real Estate Association.

