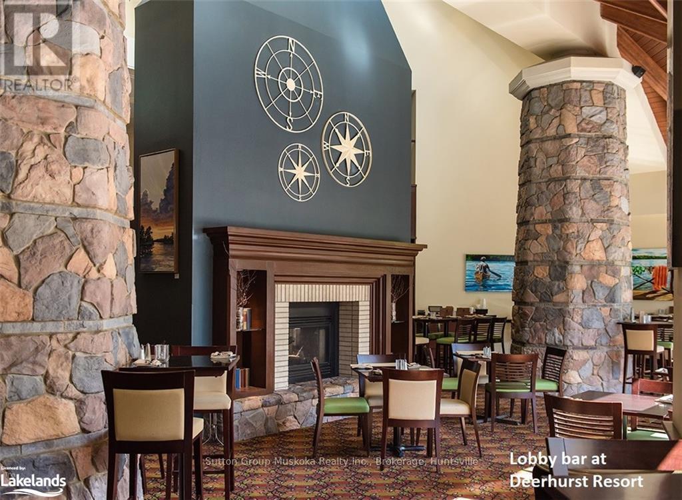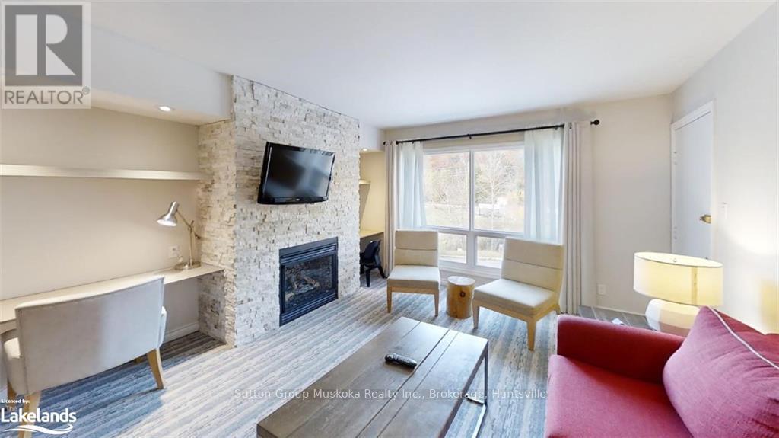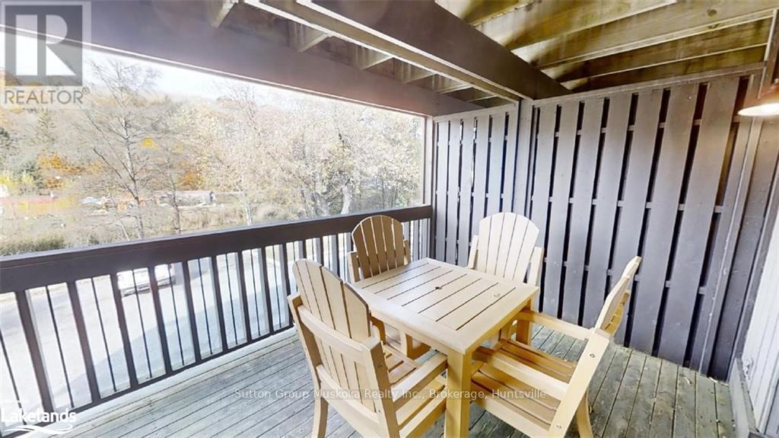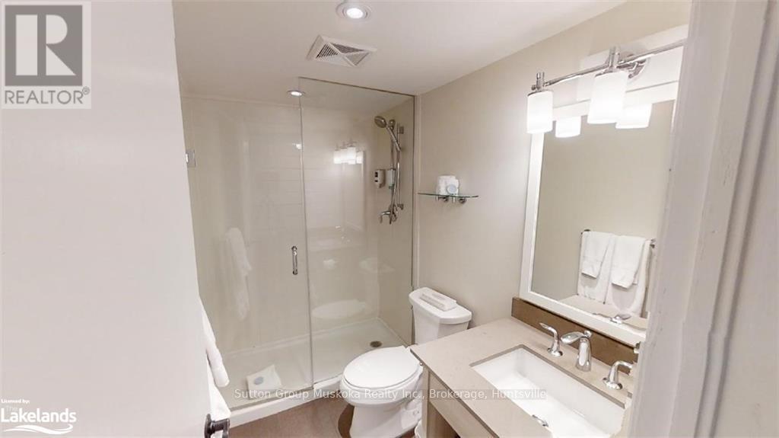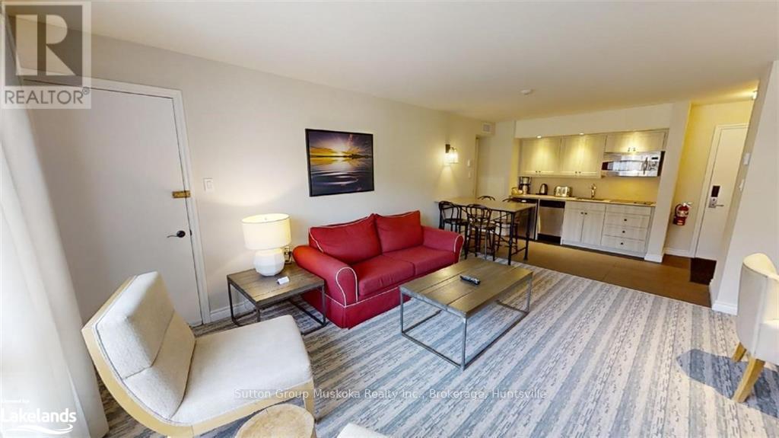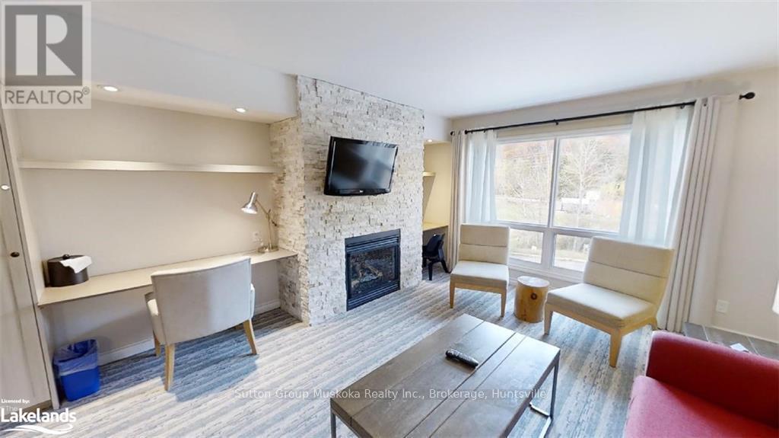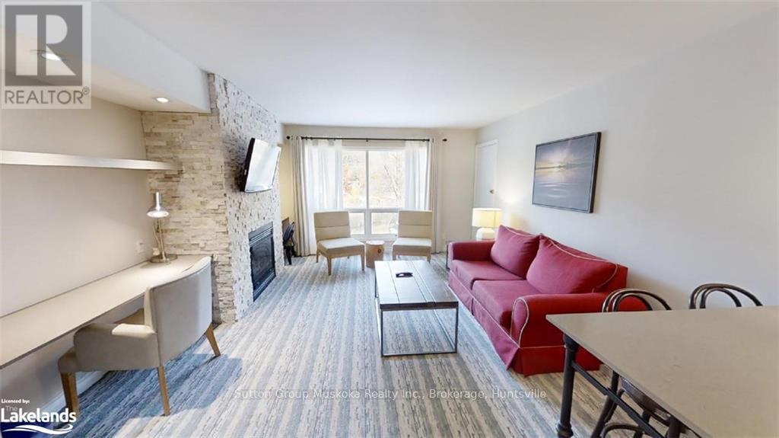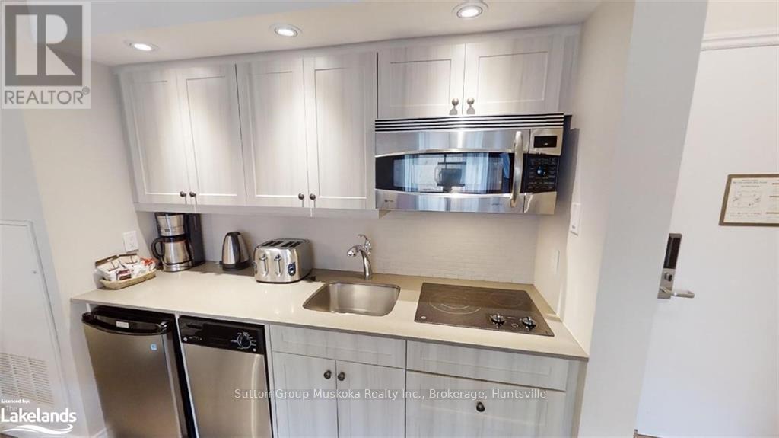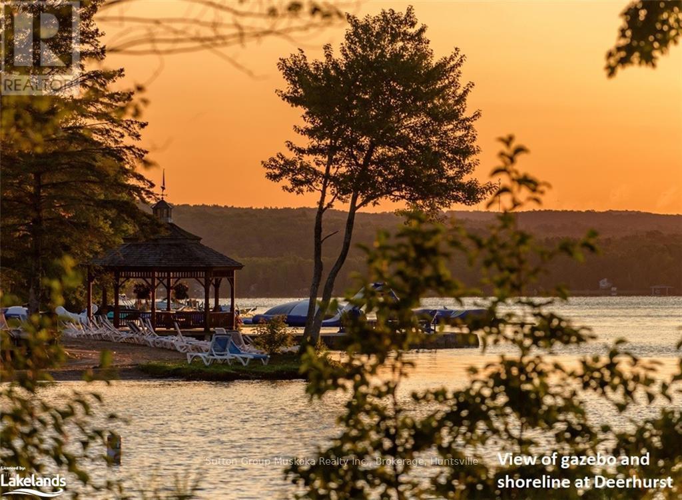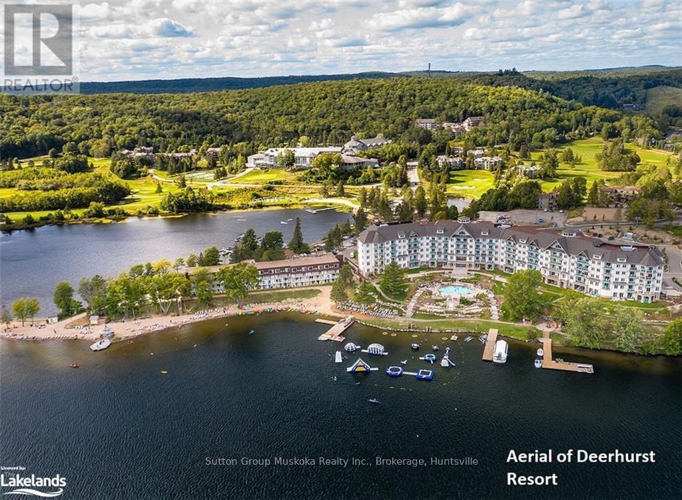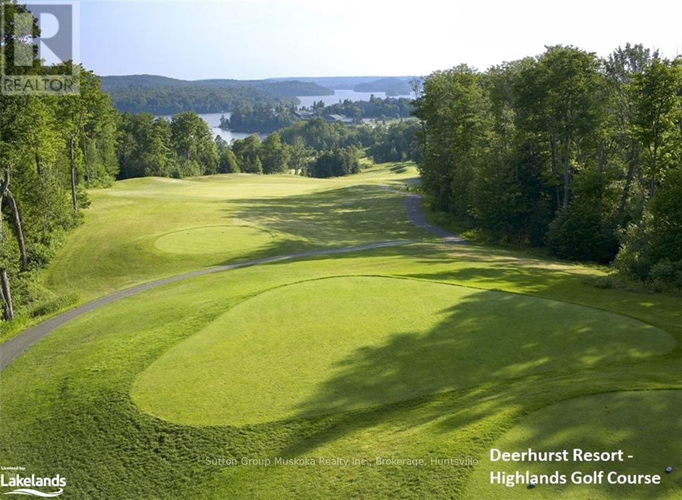
51 - 1235 DEERHURST DRIVE
Huntsville, Ontario P1H2E8
$228,500
Address
Street Address
51 - 1235 DEERHURST DRIVE
City
Huntsville
Province
Ontario
Postal Code
P1H2E8
Country
Canada
Days on Market
47 days
Property Features
Bathroom Total
1
Bedrooms Above Ground
1
Bedrooms Total
1
Property Description
A minute walk to the Pavilion and Recreation Centre is a fabulous suite for sale in the Summit Lodge at Deerhurst Resort . Along with a great place to enjoy your get away vacation, you can also receive income on the Deerhurst rental program. The offering is a fully furnished , one bedroom suite with two queen beds, full 4 pc bathroom, kitchenette with cook top, refrigerator , microwave, and living room with gas fireplace. All furniture, decor items, electronics and appliances included . Deerhurst amenites are for you to enjoy; including pools, courts, exercise rooms, entertainment, restaurants, pubs, shopping, kids play areas, beach front, etc , and discounts for Owners!\r\n Nearby there is the quaint town of Huntsville with shopping, restaurants, the Algonquin Theatre , Tree Top Trekking and Hidden Valley Resort Ski Hill. You can enjoy the beautiful area this winter and relax in your suite by the fireplace ! Call for details on the rental program at Deerhurst Resort. Owners Rental Income for 2023: $19,900.00 (id:58834)
Property Details
Location Description
Highway #60, onto Deerhurst Drive, to Deerhurst Resort, to Bldg #51, Unit 208
Price
228500.00
ID
X10438916
Structure
Tennis Court, Deck
Features
Balcony, Level, Laundry- Coin operated
Transaction Type
For sale
Listing ID
27638120
Ownership Type
Condominium/Strata
Property Type
Single Family
Building
Bathroom Total
1
Bedrooms Above Ground
1
Bedrooms Total
1
Cooling Type
Central air conditioning
Exterior Finish
Wood
Heating Fuel
Natural gas
Heating Type
Forced air
Size Interior
499.9955 - 598.9955 sqft
Type
Apartment
Utility Water
Municipal water
Room
| Type | Level | Dimension |
|---|---|---|
| Other | Main level | 5.82 m x 4.24 m |
| Kitchen | Main level | 2.51 m x 1.5 m |
| Foyer | Main level | 1.35 m x 1.5 m |
| Bedroom | Main level | 3.53 m x 4.39 m |
| Bathroom | Main level | 2.39 m x 1.5 m |
Land
Access Type
Year-round access
Acreage
false
To request a showing, enter the following information and click Send. We will contact you as soon as we are able to confirm your request!

This REALTOR.ca listing content is owned and licensed by REALTOR® members of The Canadian Real Estate Association.




