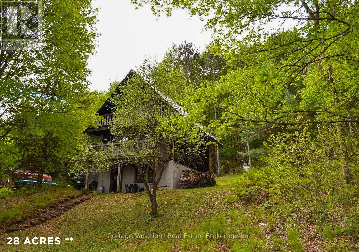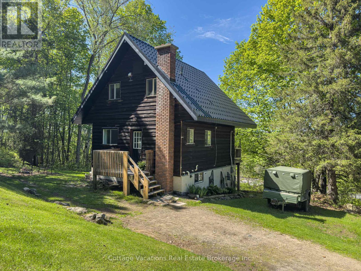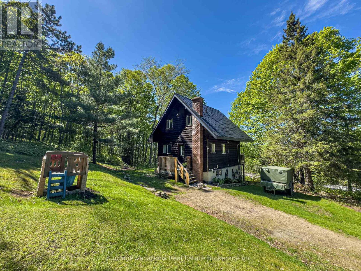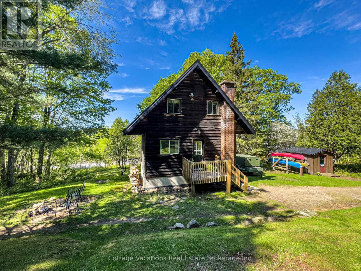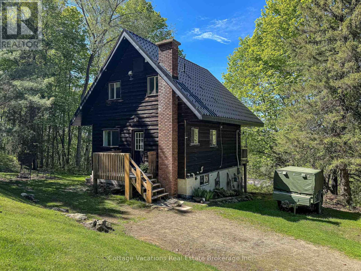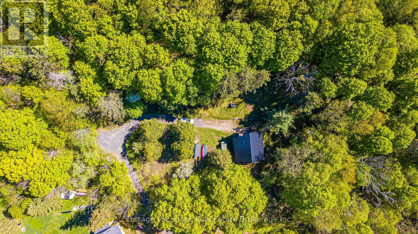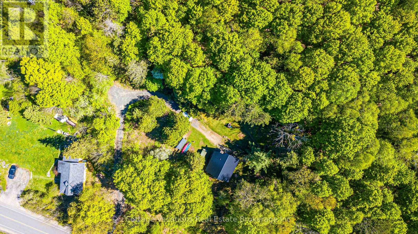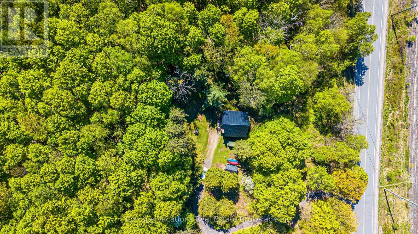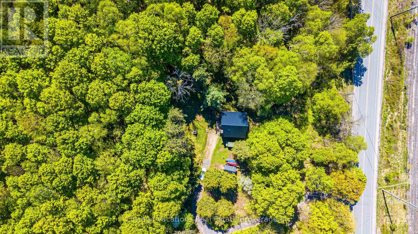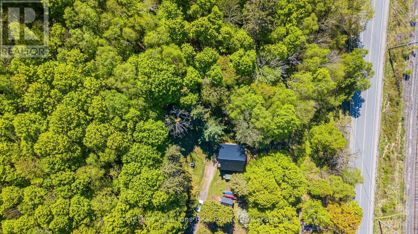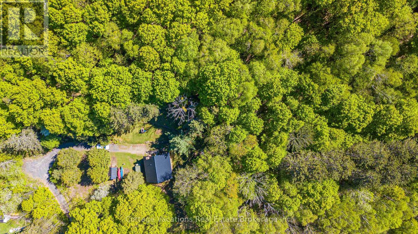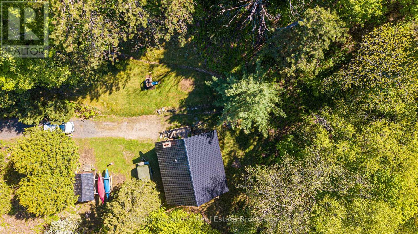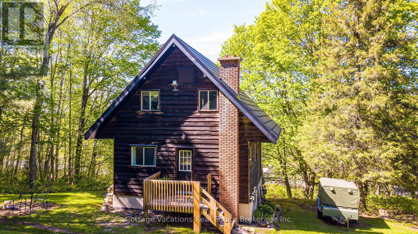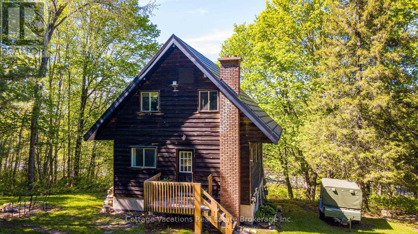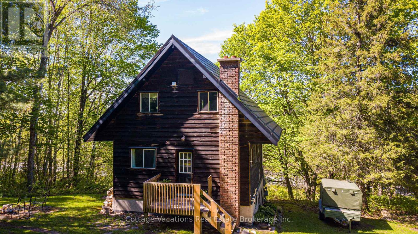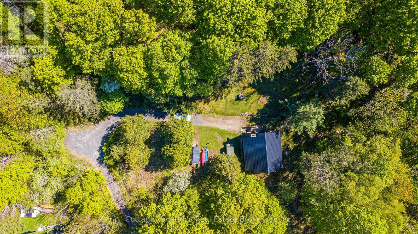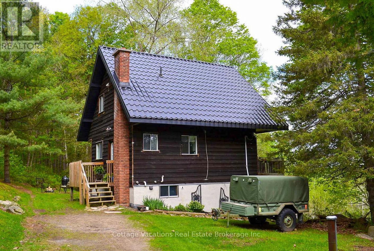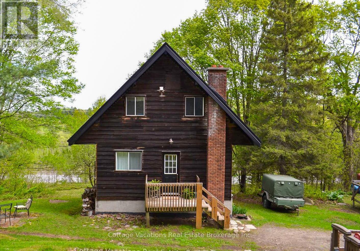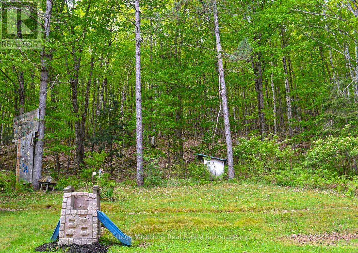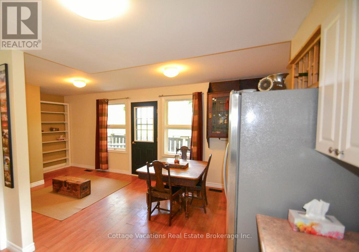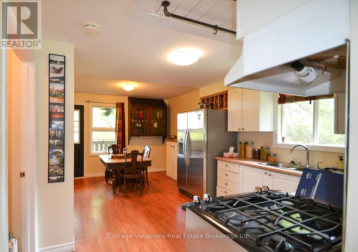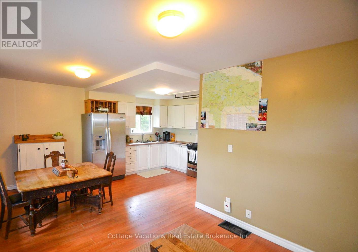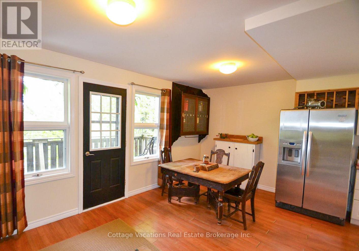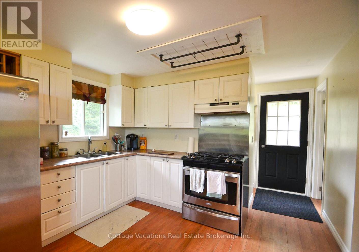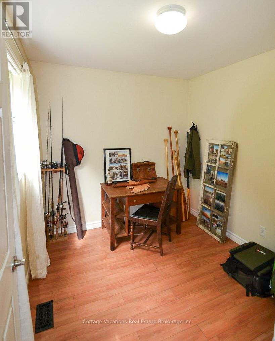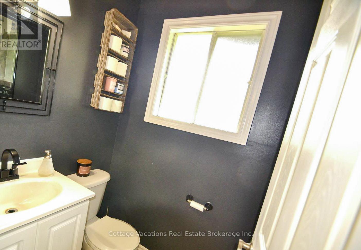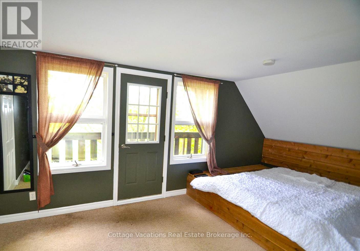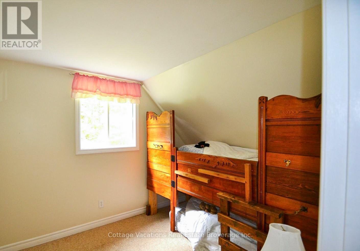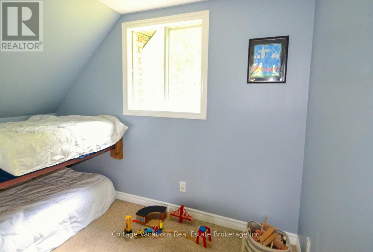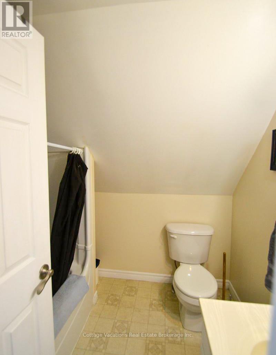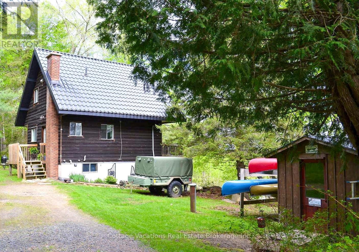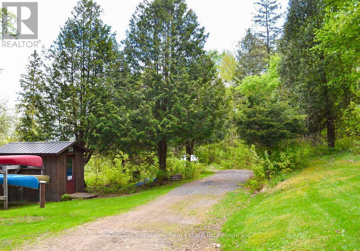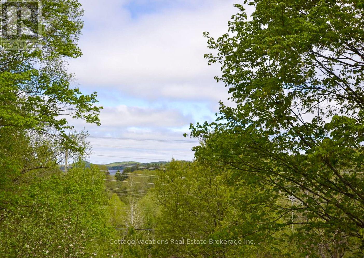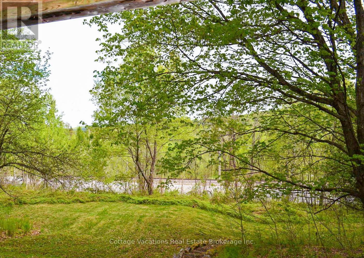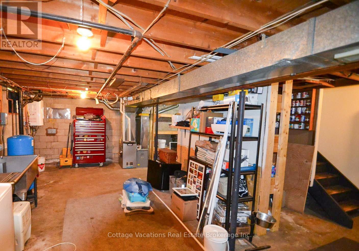
527 ASPDIN ROAD
Huntsville, Ontario P1H1Y4
$654,900
Address
Street Address
527 ASPDIN ROAD
City
Huntsville
Province
Ontario
Postal Code
P1H1Y4
Country
Canada
Days on Market
102 days
Property Features
Bathroom Total
2
Bedrooms Above Ground
3
Bedrooms Total
3
Property Description
28 ACRES just outside of town with a 3 bedroom chalet, plenty of room to roam and views out across Lake Vernon. Tucked up away from the road this home gives plenty of privacy too. Fantastic proximity to town and really easy access to Hwy 11 for travel. The topography here on this 28 acres enjoys a fairly steep, hilly terrain, which is great for hiking and the deer love it here. An outdoor lovers dream property while still being close to all amenities. The chalet is super cute and quaint with an open concept main floor living space, office/den and 2pc bathroom off the entranceway. New metal roof, updated forced air natural gas furnace, new on-demand hot water, natural gas kitchen stove and solid building provide move in ready easiness. The bedrooms are located on the upper level with the 3pc bathroom. The partially finished lower level houses the mechanicals and features an oversized walkout basement door with easy access for storing all the toys and tools. The lower level has always been dry and fully usable. There is also an additional large shed beside the driveway for a small workshop or more storage. Come and check out this unique opportunity to have a rural setting so close to urban living. (id:58834)
Property Details
Location Description
Hwy 11
Price
654900.00
ID
X12161627
Structure
Shed
Features
Wooded area, Irregular lot size, Hilly
Transaction Type
For sale
Listing ID
28341890
Ownership Type
Freehold
Property Type
Single Family
Building
Bathroom Total
2
Bedrooms Above Ground
3
Bedrooms Total
3
Architectural Style
Chalet
Basement Type
N/A (Partially finished)
Exterior Finish
Wood
Heating Fuel
Natural gas
Heating Type
Forced air
Size Interior
700 - 1100 sqft
Type
House
Utility Water
Drilled Well
Room
| Type | Level | Dimension |
|---|---|---|
| Kitchen | Main level | 5.18 m x 2.93 m |
| Living room | Main level | 3.17 m x 2.26 m |
| Office | Main level | 2.74 m x 2.53 m |
| Bathroom | Main level | 1.34 m x 1.49 m |
| Bedroom | Upper Level | 3.14 m x 5.18 m |
| Bedroom 2 | Upper Level | 3.05 m x 2.01 m |
| Bedroom 3 | Upper Level | 3.05 m x 2 m |
| Bathroom | Upper Level | 2.22 m x 2.01 m |
Land
Size Total Text
313 x 2102 FT|25 - 50 acres
Access Type
Year-round access
Acreage
true
Sewer
Septic System
SizeIrregular
313 x 2102 FT
To request a showing, enter the following information and click Send. We will contact you as soon as we are able to confirm your request!

This REALTOR.ca listing content is owned and licensed by REALTOR® members of The Canadian Real Estate Association.

