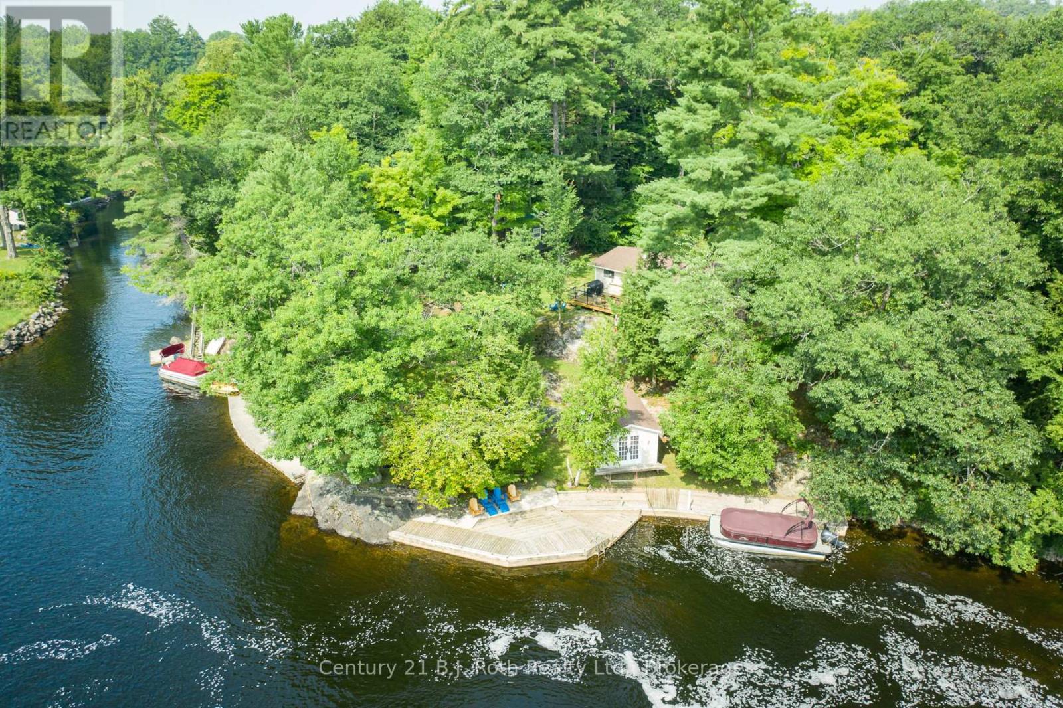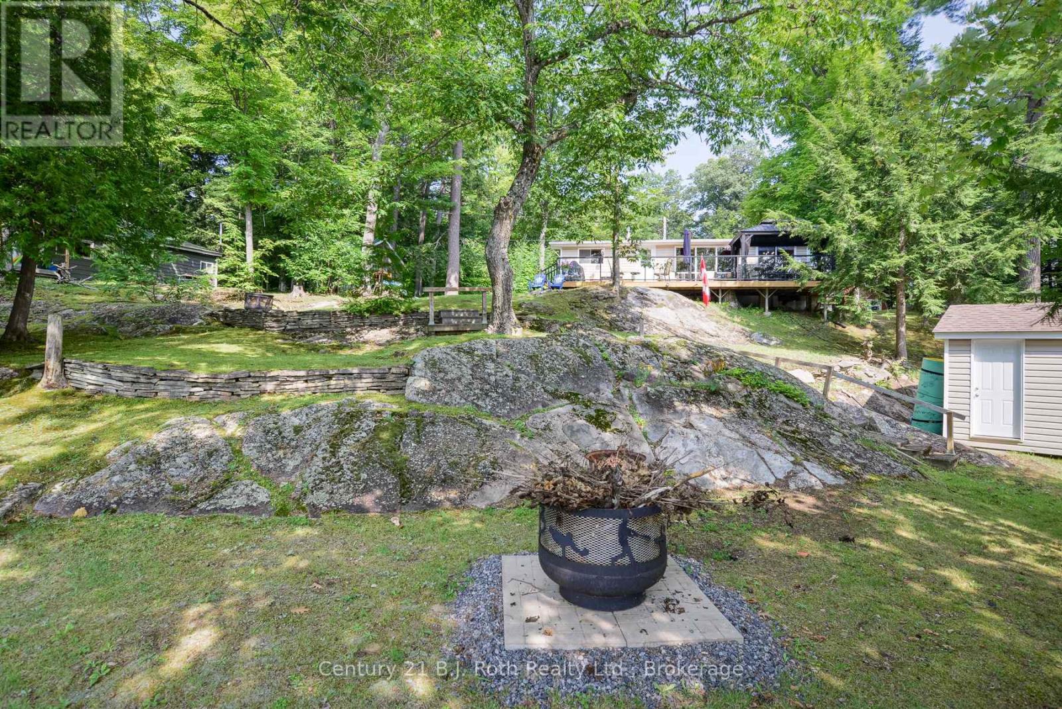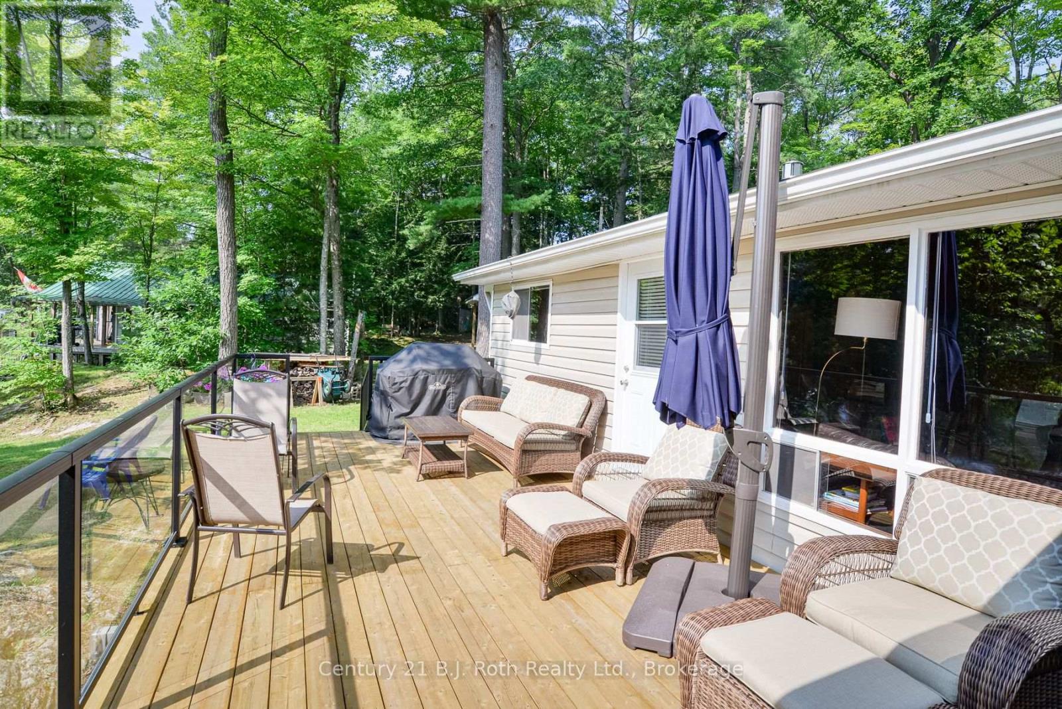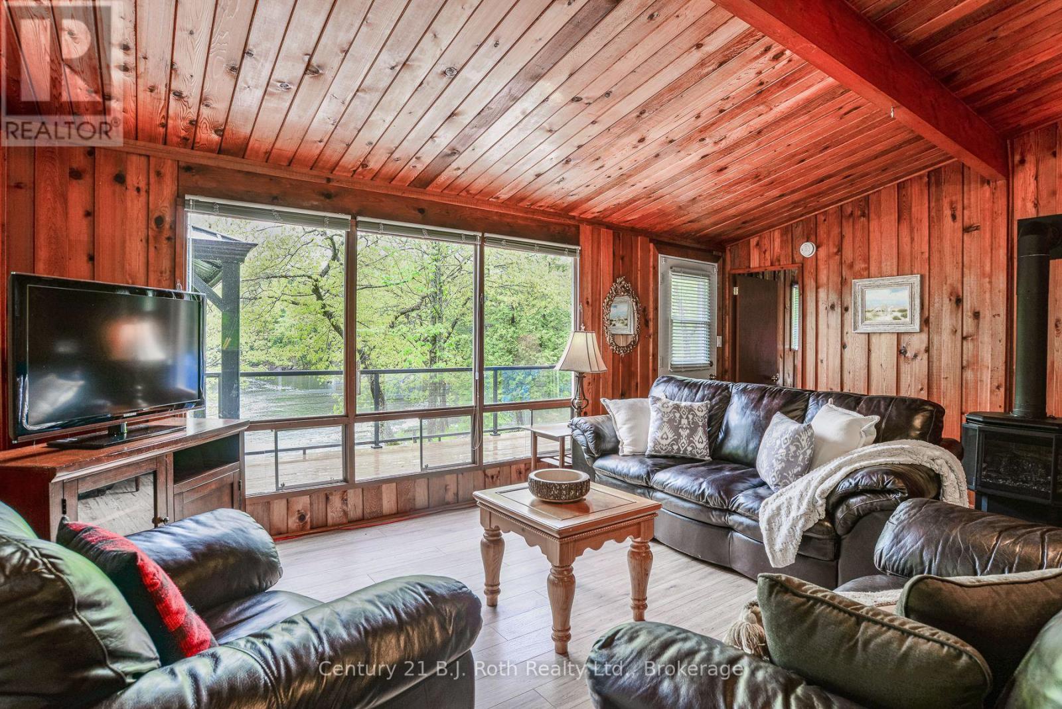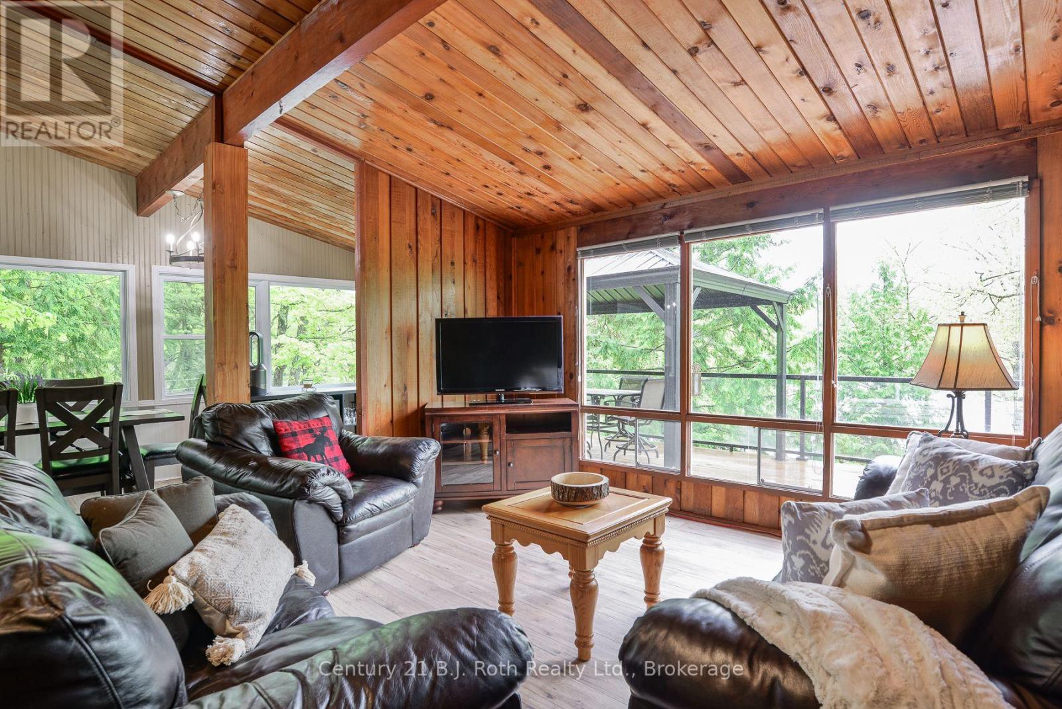
5335 CLARESBRIDGE LANE
Severn, Ontario L0K2B0
$799,000
Address
Street Address
5335 CLARESBRIDGE LANE
City
Severn
Province
Ontario
Postal Code
L0K2B0
Country
Canada
Days on Market
22 days
Property Features
Bathroom Total
1
Bedrooms Above Ground
3
Bedrooms Total
3
Property Description
Discover Your Waterfront Sanctuary at Wasdell Falls, one of the Trent Severn Waterway's most uniquely scenic and historic areas. This charming 3-bedroom, 1-bath cottage offers a truly special year-round ambiance. With a generous 147 feet of private waterfront, the captivating views of Wasdell Falls provide a picturesque backdrop for every season, from vibrant summer days with the sun sparkling on the water, to tranquil winter, snowy landscapes. Step inside this inviting retreat to discover new flooring throughout, upgraded doors and a more spacious living area perfect for gathering with family and friends. The bathroom has also been upgraded with a contemporary shower. Designed for convenience and future potential, this cottage boasts year-round access, making it an ideal candidate for those dreaming of transitioning to an all-season dwelling. Enjoy ample space for boat docking and water activities with a substantial 1311 square foot main dock and an additional 320 square foot concrete platform dock on the opposite side of the property that offers even more versatility for your kayaks, and paddleboards. Practicality meets leisure with the inclusion of a spacious 12 x 20 storage building/shop, perfect for stowing away tools, water toys, and recreational gear. Tucked away behind the cottage, another charming storage building awaits, offering a secluded spot ideal for a quiet hobby, a personal studio, or simply a peaceful relaxation space.This Wasdell Falls cottage isn't just a property; it's an opportunity to embrace a unique waterfront lifestyle, blending natural beauty with comfortable living and endless possibilities. (id:58834)
Property Details
Location Description
Hwy 11 and Coopers Falls Rd.
Price
799000.00
ID
S12237355
Structure
Deck, Porch, Workshop, Boathouse, Dock
Features
Irregular lot size, Sloping, Waterway, Flat site, Carpet Free
Transaction Type
For sale
Water Front Type
Island
Listing ID
28503828
Ownership Type
Freehold
Property Type
Single Family
Building
Bathroom Total
1
Bedrooms Above Ground
3
Bedrooms Total
3
Architectural Style
Bungalow
Basement Type
Crawl space
Exterior Finish
Aluminum siding
Heating Fuel
Propane
Heating Type
Other
Size Interior
700 - 1100 sqft
Type
House
Utility Water
Lake/River Water Intake
Room
| Type | Level | Dimension |
|---|---|---|
| Living room | Main level | 5.69 m x 4.9 m |
| Dining room | Main level | 2.31 m x 7.42 m |
| Kitchen | Main level | 3.53 m x 2.51 m |
| Bedroom | Main level | 3.43 m x 2.36 m |
| Bedroom 2 | Main level | 3.43 m x 2.36 m |
| Bedroom 3 | Main level | 3.43 m x 2.36 m |
| Bathroom | Main level | 2.08 m x 1.45 m |
Land
Size Total Text
147 x 141 FT
Access Type
Public Road, Private Docking
Acreage
false
Landscape Features
Landscaped
Sewer
Septic System
SizeIrregular
147 x 141 FT
To request a showing, enter the following information and click Send. We will contact you as soon as we are able to confirm your request!

This REALTOR.ca listing content is owned and licensed by REALTOR® members of The Canadian Real Estate Association.

