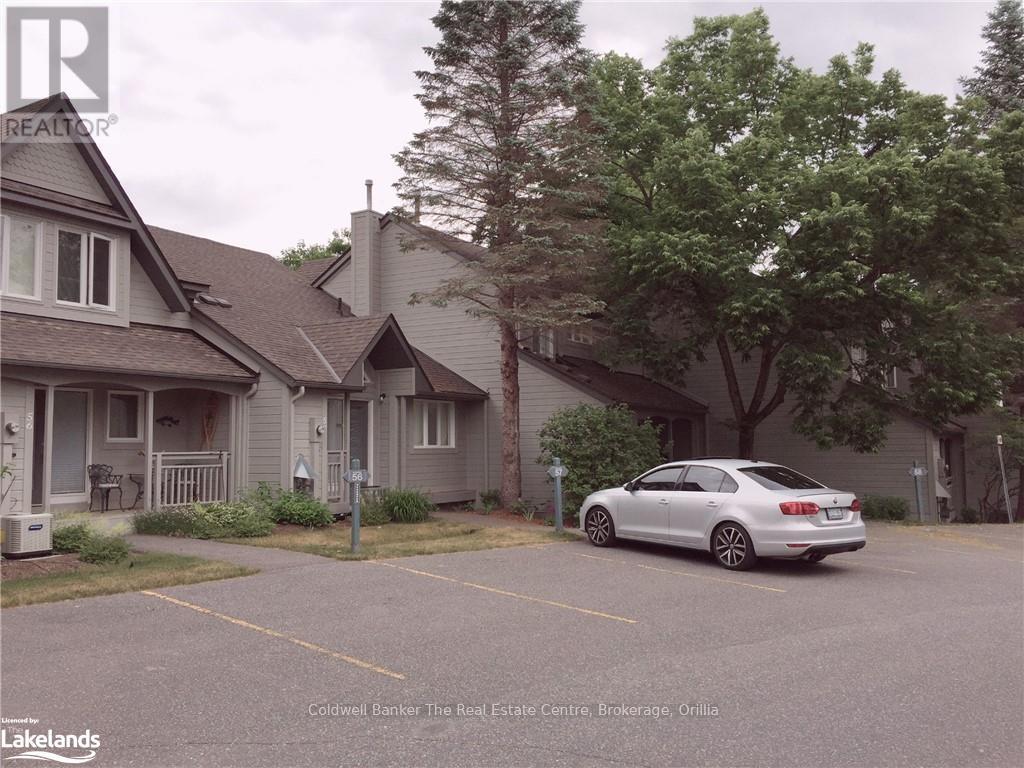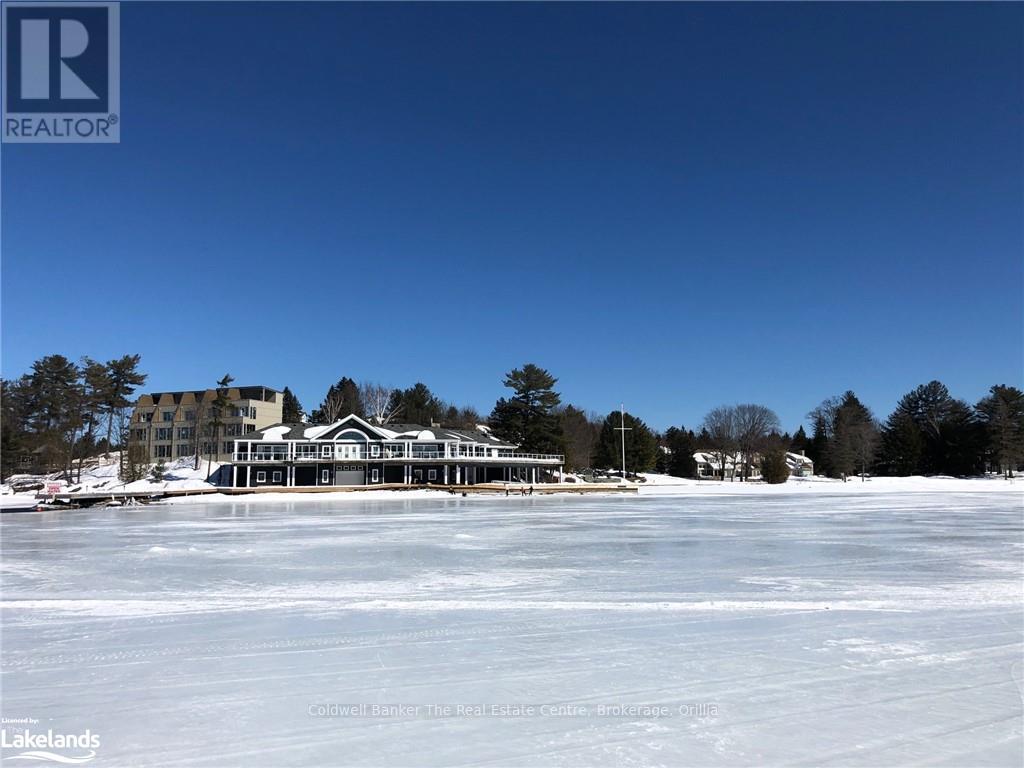
57 - 1209 MUSKOKA BEACH ROAD
Gravenhurst, Ontario P1P1R1
$599,900
Address
Street Address
57 - 1209 MUSKOKA BEACH ROAD
City
Gravenhurst
Province
Ontario
Postal Code
P1P1R1
Country
Canada
Days on Market
129 days
Property Features
Bathroom Total
2
Bedrooms Above Ground
2
Bedrooms Total
2
Property Description
Muskoka Is Calling! This Spacious 2-Bedroom Condo Is Located Within The Gorgeous Taboo Resort. Upon Entry You Will Find A Gated Community Offering Additional Security, Access To 3-Pools Around The Resort, 5-Tennis Courts, A Private Access Beach, As Well As Many Of The Amenities The Resort Has To Offer To Those Entering Into Their Hassle Free & Year Round Rental Program With One Of Canada's Top 100 Golf Courses Right Across The Street. The Boathouse Restaurant is Located Directly On The Water Within The Resort Grounds That Offers Convenient Fine Dining. The Condo Offers A Spacious Master Bedroom Located On The Second Level Inclusive Of A 3Pc Ensuite Bath. The Main Level Offers The Secondary Bedroom Across From The Lower Level 3PC Bath Fully Equipped With A Functional 4-Person Sauna. The Open Concept Kitchen, Dining Room & Living Room Boasts A beautiful View Of Green Space, A Charming Fireplace, Large Sliding Doors Leading Out To Your Muskoka Room & Deck, Which Also Offers A Natural Gas Outlet For An Always Ready BBQ. The Perfect Place To Entertain Or Relax After A Long Day. The Condo Does Comes Fully Furnished, To Be Conveniently Move-In or Rental Ready. Condo Fees Include Roof, Windows, Doors, Snow Removal, Grass Cutting & Much More! This Space Is Ideal For Those Looking To Retire, Invest Or Anyone Wanting To Embrace The Best Of Nature All Year Long. Don't Hesitate, Your New Adventure In Cottage Country Awaits! (id:58834)
Property Details
Location Description
Bethune Dr N, Turn Left on Hwy 17 To Right On Muskoka Beach Rd
Price
599900.00
ID
X10895218
Structure
Tennis Court, Dock
Transaction Type
For sale
Water Front Type
Waterfront
Listing ID
27379881
Ownership Type
Condominium/Strata
Property Type
Single Family
Building
Bathroom Total
2
Bedrooms Above Ground
2
Bedrooms Total
2
Cooling Type
Central air conditioning
Exterior Finish
Vinyl siding
Heating Fuel
Natural gas
Heating Type
Forced air
Size Interior
799.9932 - 898.9921 sqft
Type
Row / Townhouse
Utility Water
Municipal water
Room
| Type | Level | Dimension |
|---|---|---|
| Bedroom | Second level | 3.68 m x 6.4 m |
| Bathroom | Second level | Measurements not available |
| Bedroom | Main level | 4.8 m x 2.67 m |
| Dining room | Main level | 2.95 m x 2.67 m |
| Living room | Main level | 5.84 m x 3.68 m |
| Kitchen | Main level | 2.67 m x 2.67 m |
| Sunroom | Main level | 3.68 m x 2.95 m |
| Bathroom | Main level | Measurements not available |
Land
Access Type
Year-round access
Acreage
false
To request a showing, enter the following information and click Send. We will contact you as soon as we are able to confirm your request!

This REALTOR.ca listing content is owned and licensed by REALTOR® members of The Canadian Real Estate Association.















