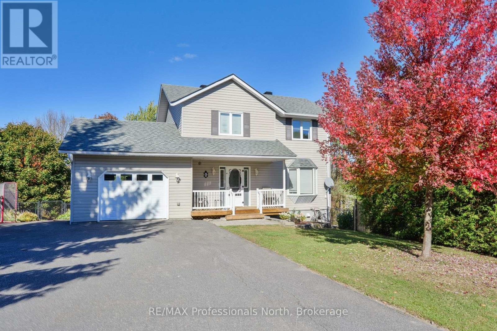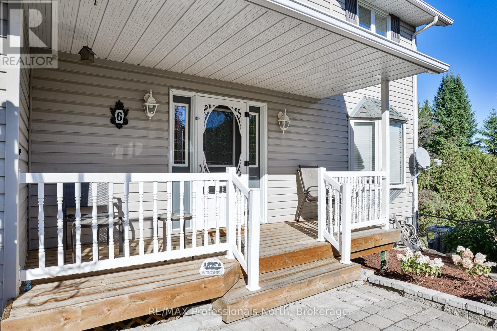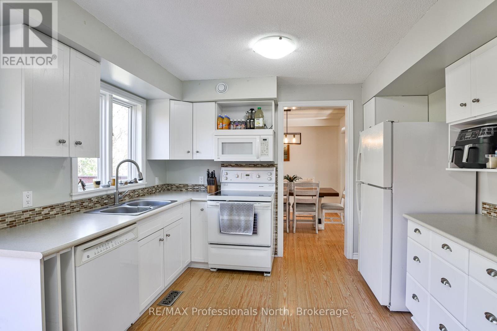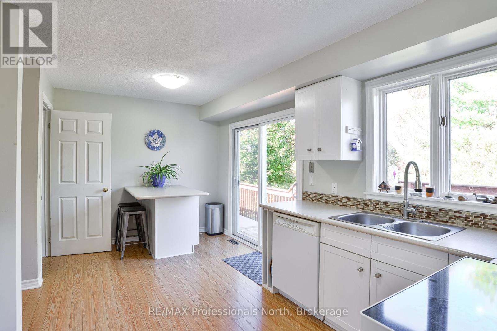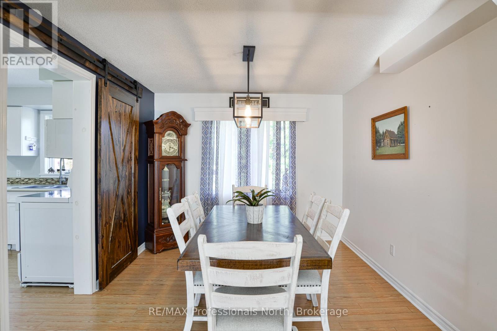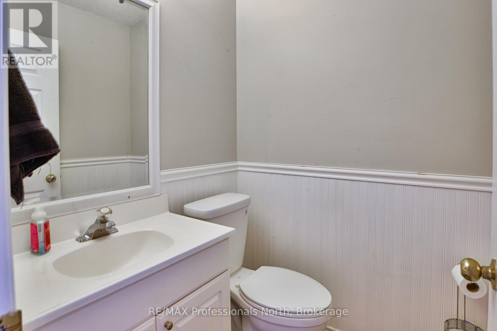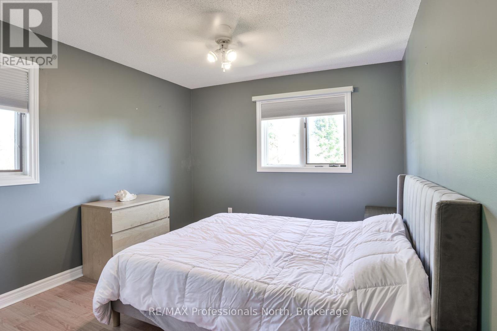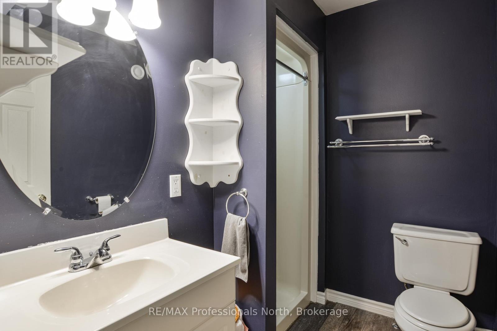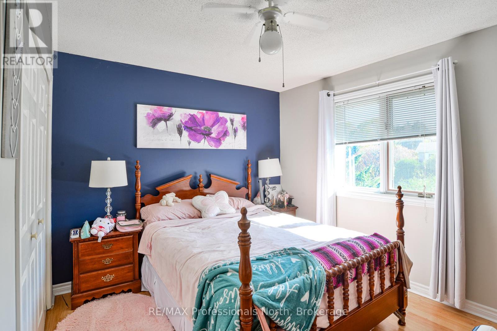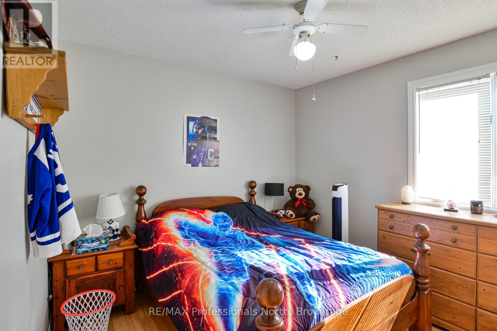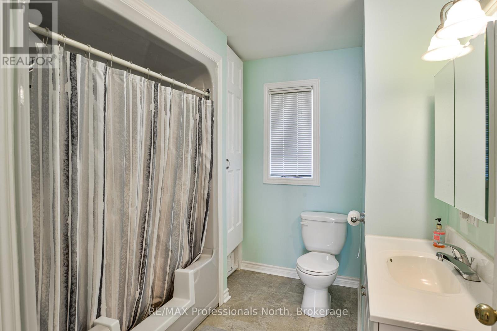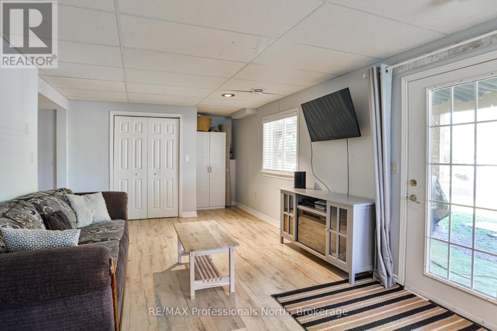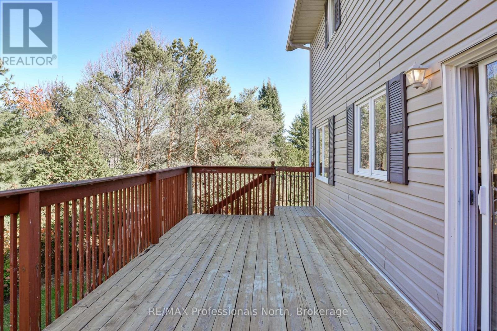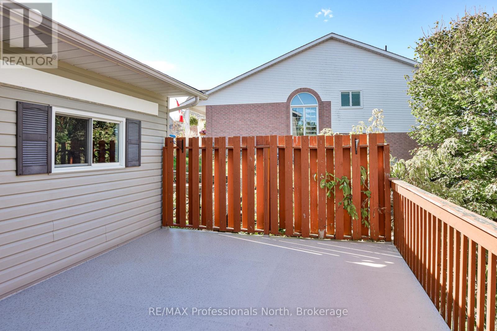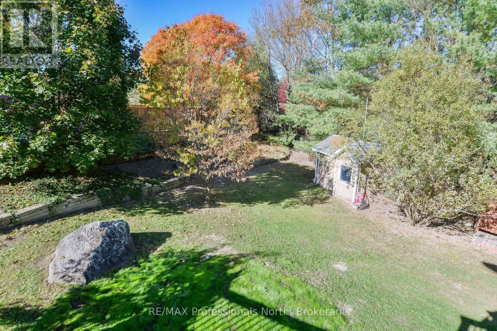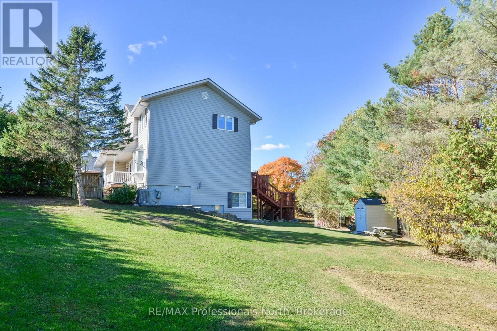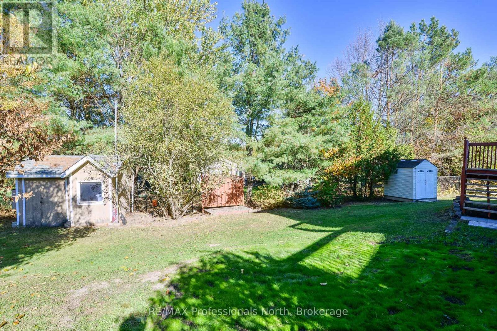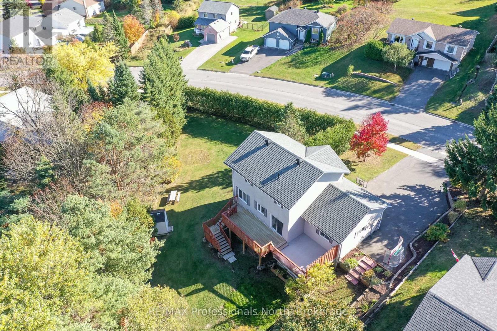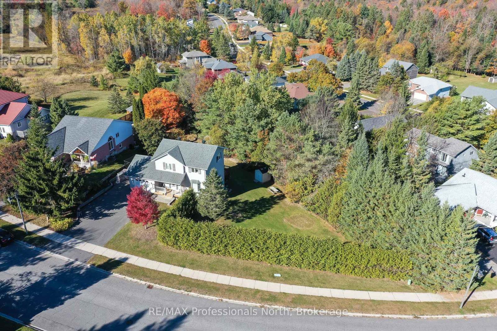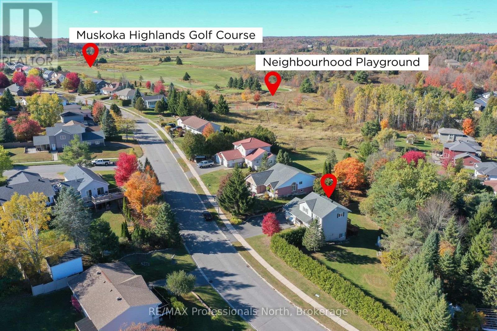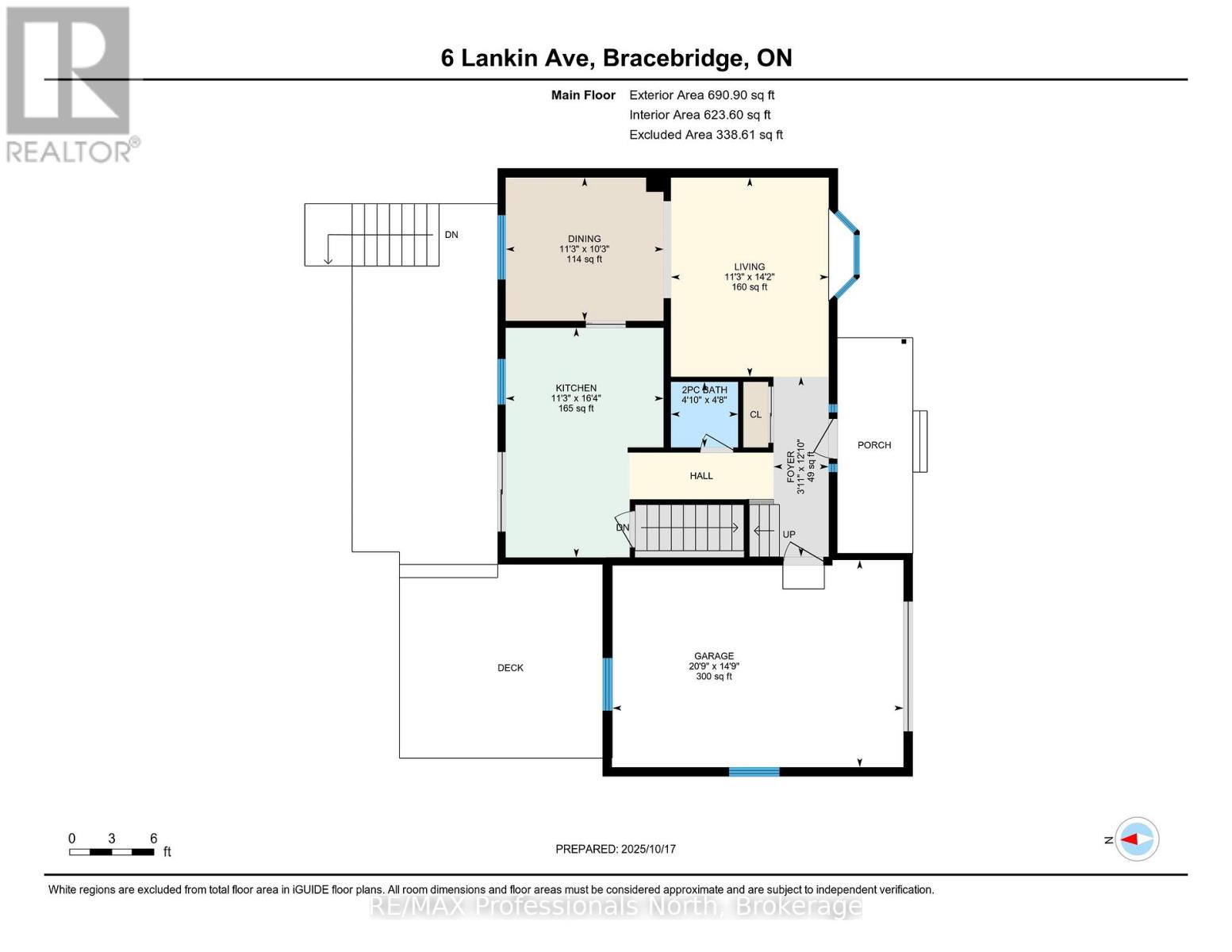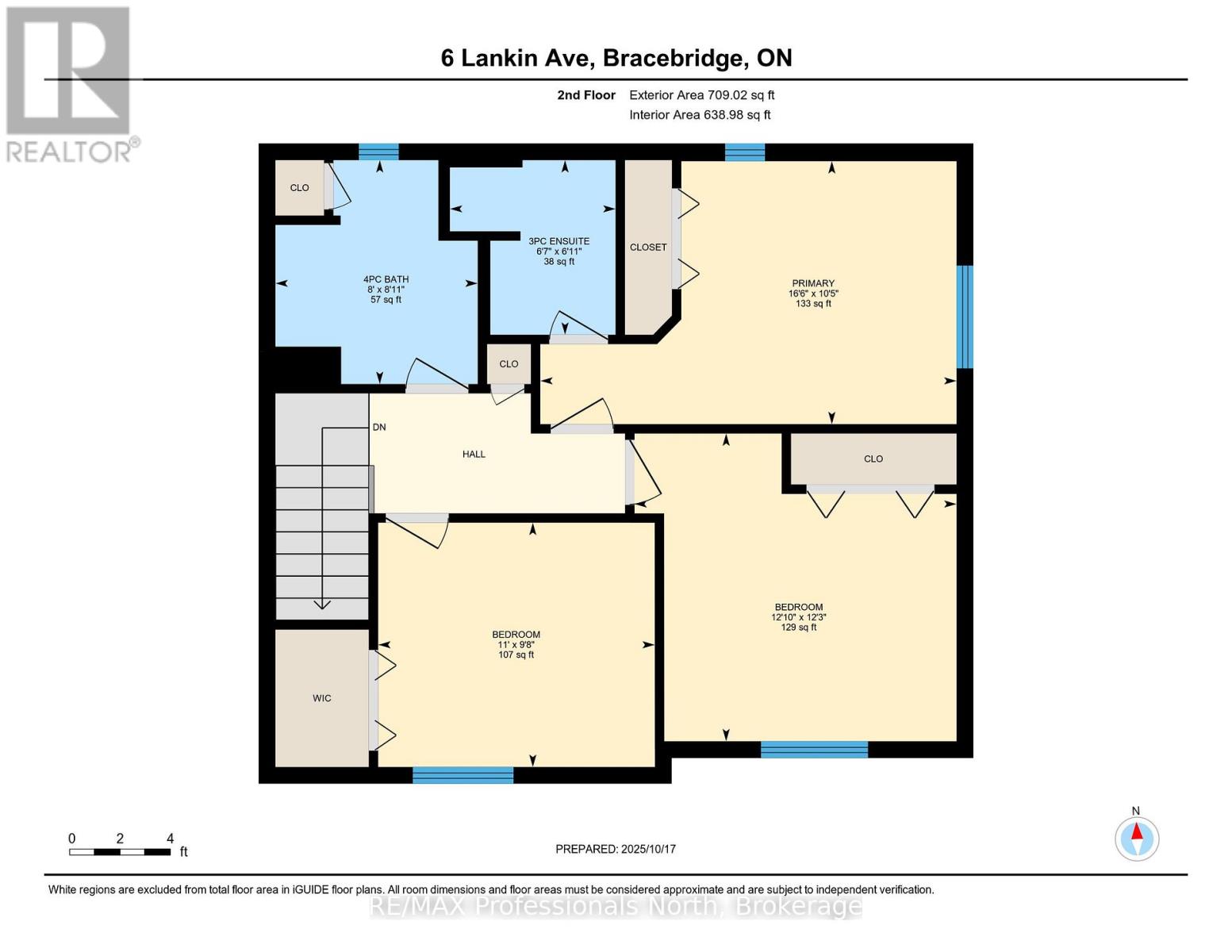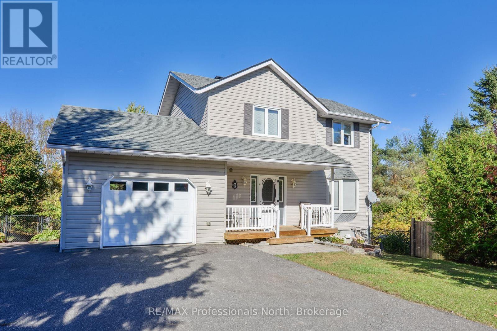
6 LANKIN AVENUE
Bracebridge, Ontario P1L1Y1
$699,000
Address
Street Address
6 LANKIN AVENUE
City
Bracebridge
Province
Ontario
Postal Code
P1L1Y1
Country
Canada
Days on Market
51 days
Property Features
Bathroom Total
3
Bedrooms Above Ground
3
Bedrooms Total
3
Property Description
Welcome home. This well maintained, 3 bedroom, 2 and a half bath home is located in the desirable covered bridge subdivision. Situated on an expansive lot, the property affords privacy rarely found in subdivision living. The back deck spans the width of the home and maximizes outdoor living and entertaining options. The neighbourhood offers a small park, walking trails and nearby golfing all while only being minutes from all the conveniences of town. Other features include a 3 piece primary ensuite bath and a lower level recroom with a walk out to the back yard. Total finished square footage is 1678.58. Move in and enjoy! (id:58834)
Property Details
Location Description
Cross Streets: Balls Drive & Westmall Rd. ** Directions: Balls Drive to Covered Bridge Trail to Lankin Ave to #6. SOP.
Price
699000.00
ID
X12468911
Equipment Type
Water Heater
Rental Equipment Type
Water Heater
Transaction Type
For sale
Listing ID
29003677
Ownership Type
Freehold
Property Type
Single Family
Building
Bathroom Total
3
Bedrooms Above Ground
3
Bedrooms Total
3
Basement Type
N/A (Finished), N/A
Cooling Type
Central air conditioning
Exterior Finish
Vinyl siding
Heating Fuel
Natural gas
Heating Type
Forced air
Size Interior
1100 - 1500 sqft
Type
House
Utility Water
Municipal water
Room
| Type | Level | Dimension |
|---|---|---|
| Primary Bedroom | Second level | 3.19 m x 5.04 m |
| Bathroom | Second level | 2.12 m x 2.01 m |
| Bedroom | Second level | 2.96 m x 3.35 m |
| Bathroom | Second level | 3.73 m x 3.9 m |
| Bathroom | Second level | 2.71 m x 2.45 m |
| Recreational, Games room | Lower level | 3.33 m x 8.24 m |
| Utility room | Lower level | 3.38 m x 4.93 m |
| Foyer | Main level | 1.2 m x 3.92 m |
| Kitchen | Main level | 3.43 m x 4.99 m |
| Dining room | Main level | 3.43 m x 3.12 m |
| Living room | Main level | 3.43 m x 4.33 m |
| Bathroom | Main level | 1.46 m x 1.42 m |
Land
Size Total Text
173.3 x 156.4 FT|under 1/2 acre
Acreage
false
Sewer
Sanitary sewer
SizeIrregular
173.3 x 156.4 FT
To request a showing, enter the following information and click Send. We will contact you as soon as we are able to confirm your request!

This REALTOR.ca listing content is owned and licensed by REALTOR® members of The Canadian Real Estate Association.

