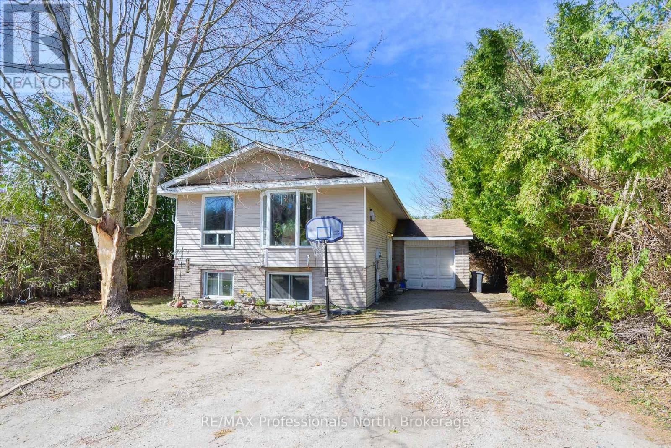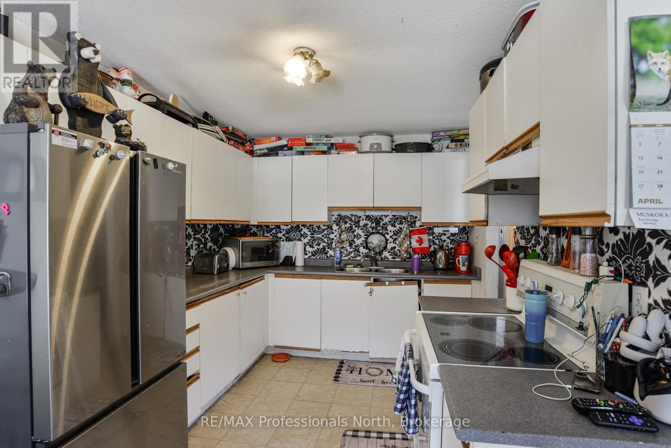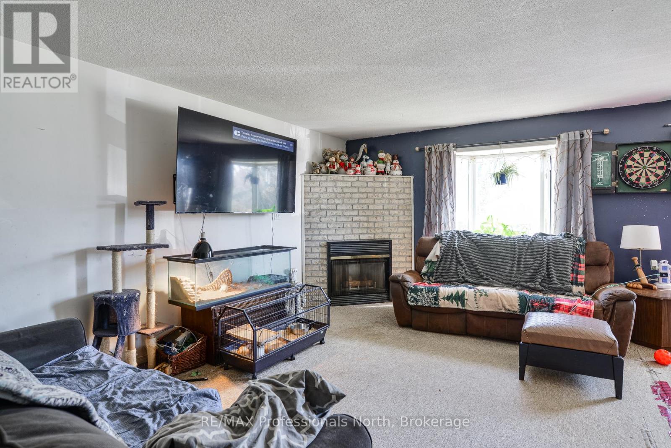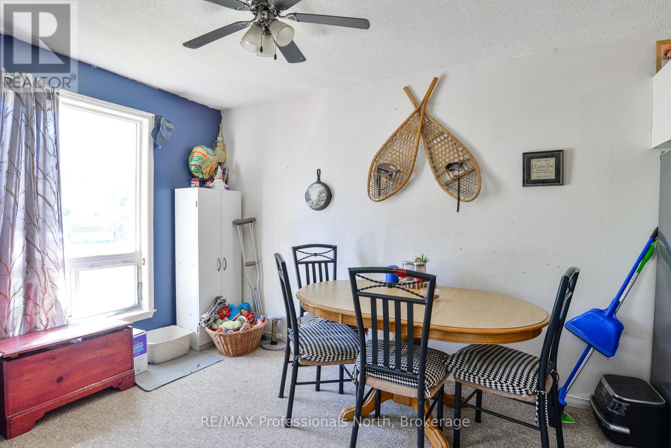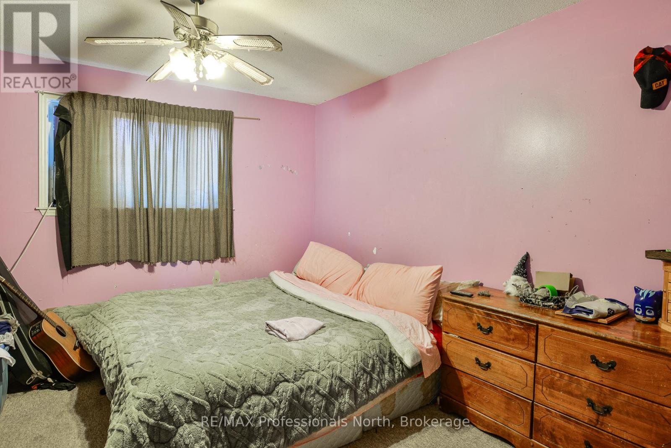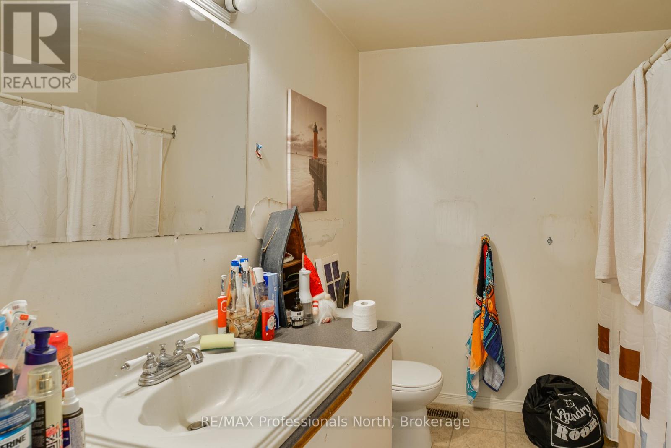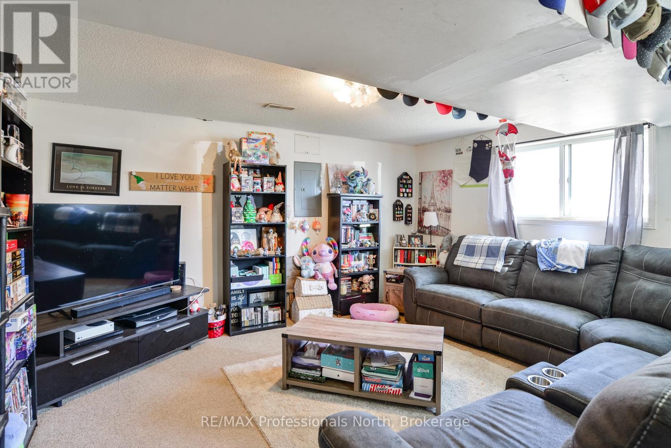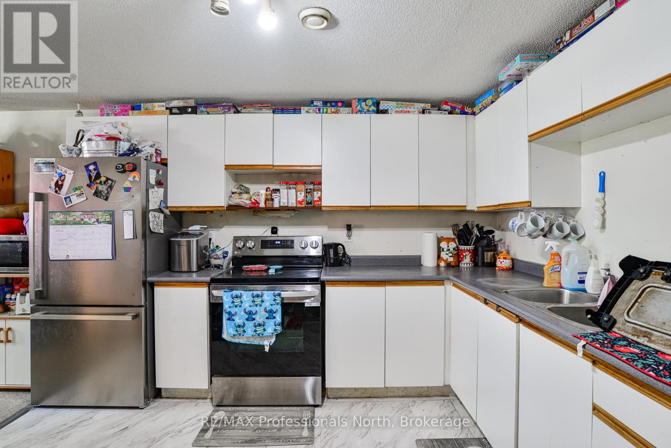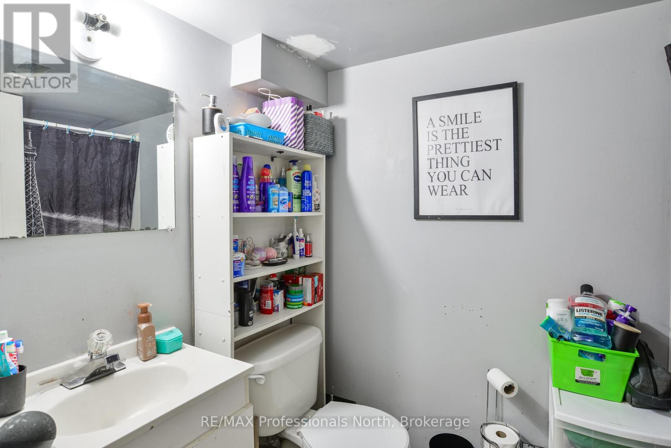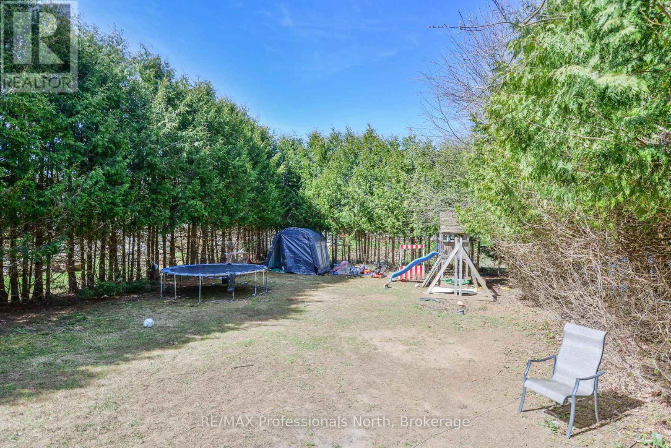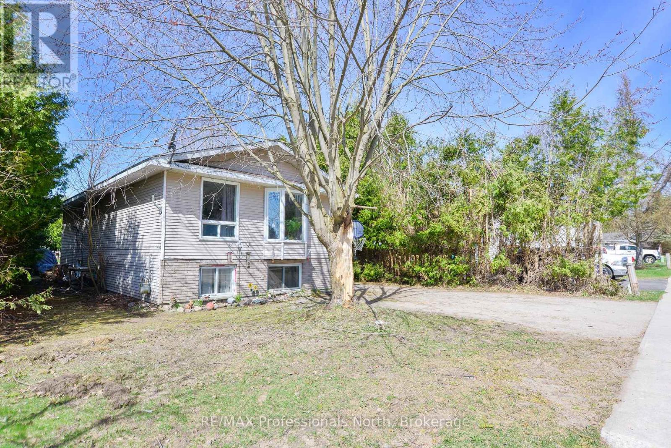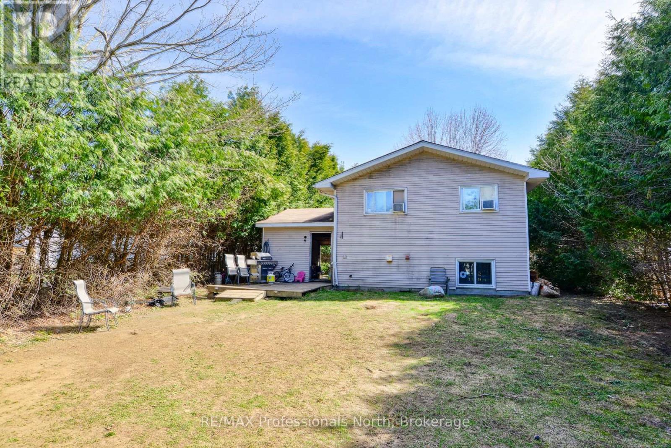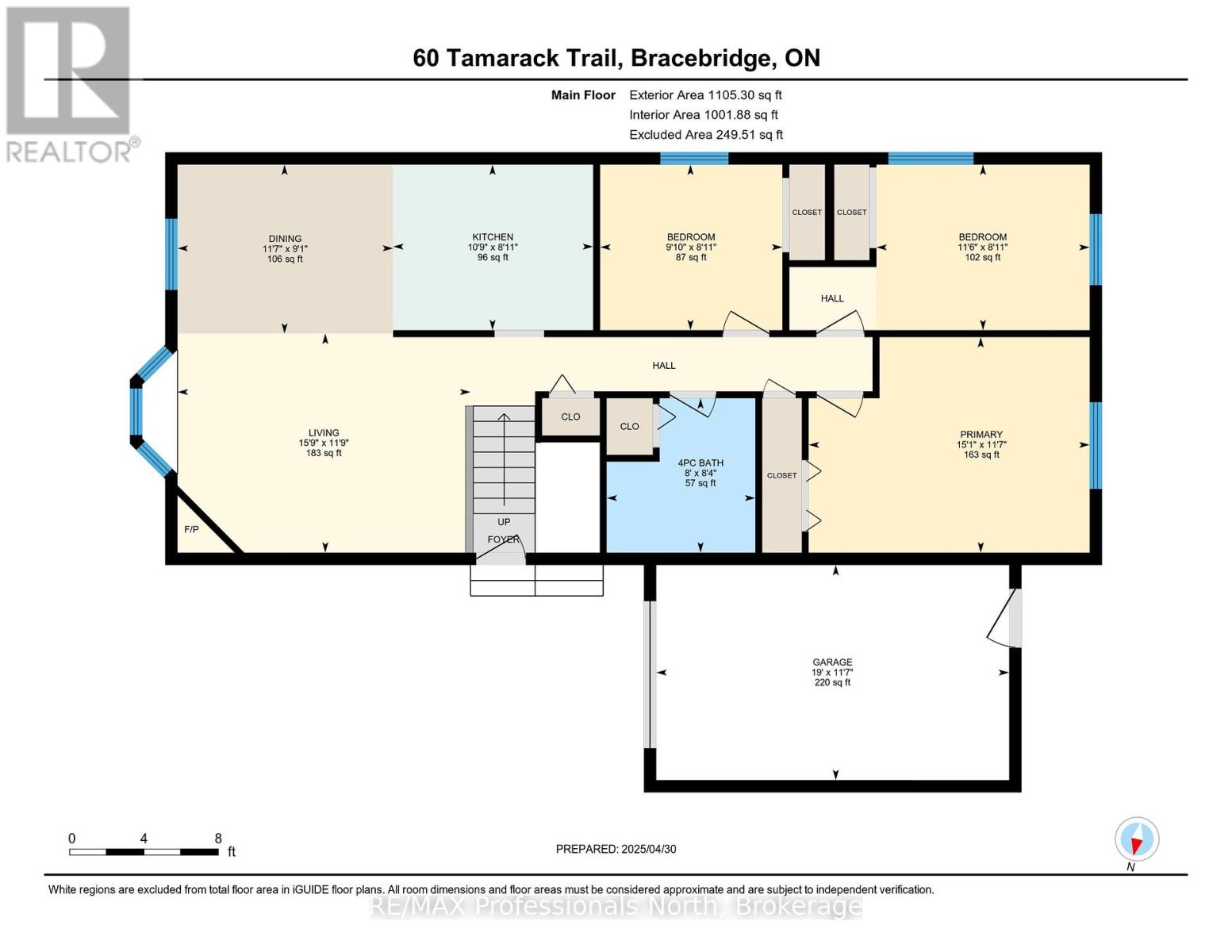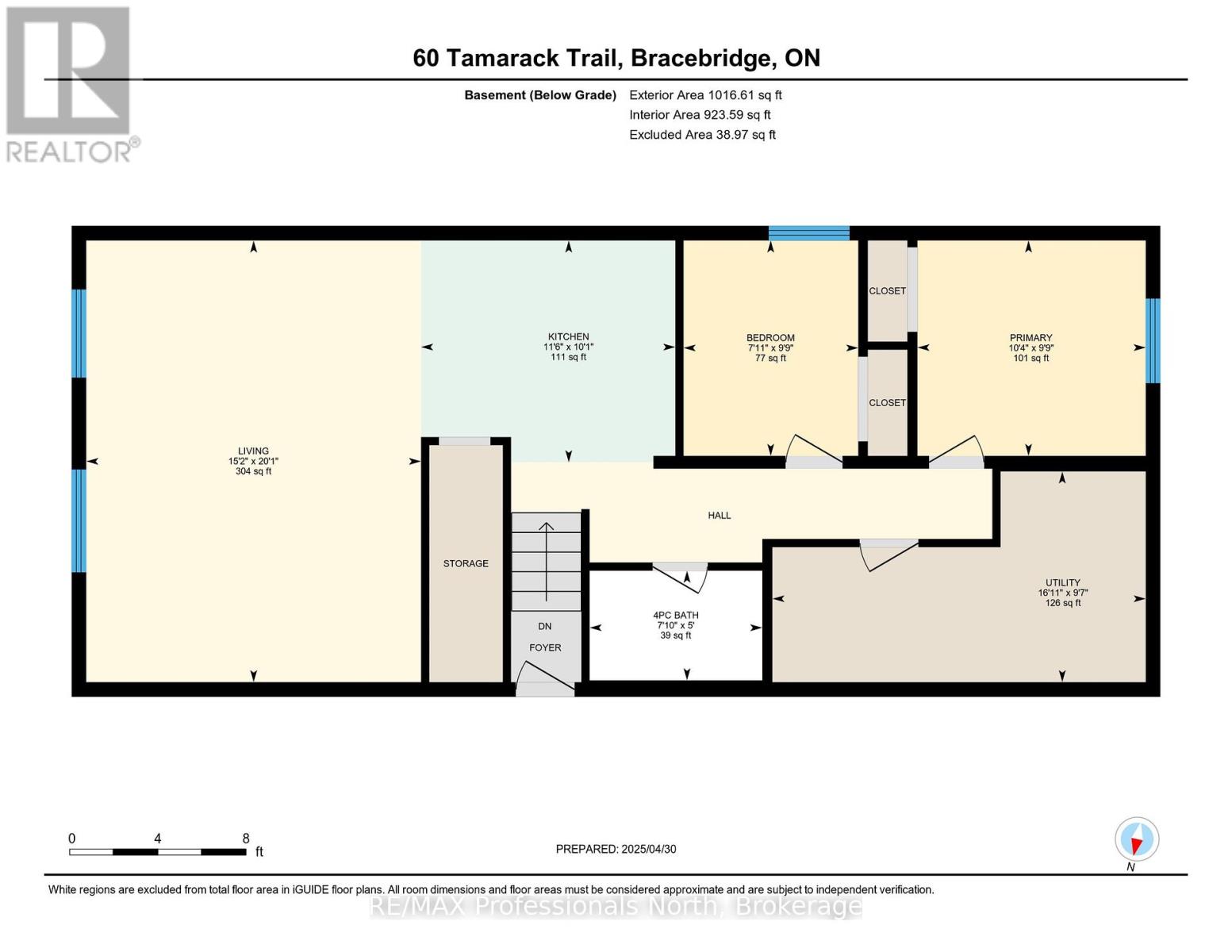
60 TAMARACK TRAIL
Bracebridge, Ontario P1L1Z1
$549,000
Address
Street Address
60 TAMARACK TRAIL
City
Bracebridge
Province
Ontario
Postal Code
P1L1Z1
Country
Canada
Days on Market
13 days
Property Features
Bathroom Total
2
Bedrooms Above Ground
5
Bedrooms Total
5
Property Description
This property offers two distinct living spaces with 3 bedrooms and 1 bath on the main floor and a 2 bedroom, 1 bath accessory apartment in the lower level. The home could easily be converted to a single family dwelling. The terrific location is an easy walk to a school, grocery store and other amenities. Mature cedars frame a great backyard space and establish terrific privacy. The property is rented by two long term tenants who would be willing to stay. This is a great opportunity to get into a nice neighbourhood at reasonable price point. (id:58834)
Property Details
Location Description
Balls Drive & Tamarack Trail
Price
549000.00
ID
X12257198
Features
Level lot, In-Law Suite
Transaction Type
For sale
Listing ID
28546909
Ownership Type
Freehold
Property Type
Single Family
Building
Bathroom Total
2
Bedrooms Above Ground
5
Bedrooms Total
5
Architectural Style
Raised bungalow
Basement Type
N/A (Finished)
Exterior Finish
Vinyl siding
Heating Fuel
Natural gas
Heating Type
Forced air
Size Interior
700 - 1100 sqft
Type
House
Utility Water
Municipal water
Room
| Type | Level | Dimension |
|---|---|---|
| Bedroom 2 | Lower level | 2.98 m x 2.42 m |
| Bathroom | Lower level | 1.52 m x 2.39 m |
| Utility room | Lower level | 2.92 m x 5.16 m |
| Kitchen | Lower level | 3.07 m x 3.52 m |
| Living room | Lower level | 6.11 m x 4.63 m |
| Bedroom | Lower level | 2.98 m x 3.16 m |
| Living room | Main level | 3.59 m x 4.81 m |
| Kitchen | Main level | 2.72 m x 3.28 m |
| Dining room | Main level | 2.78 m x 3.54 m |
| Bedroom | Main level | 3.54 m x 4.61 m |
| Bedroom 2 | Main level | 2.72 m x 3.5 m |
| Bedroom 3 | Main level | 2.72 m x 2.99 m |
| Bathroom | Main level | 2.53 m x 2.44 m |
Land
Size Total Text
60.1 x 170.3 FT|1/2 - 1.99 acres
Acreage
false
Sewer
Sanitary sewer
SizeIrregular
60.1 x 170.3 FT
To request a showing, enter the following information and click Send. We will contact you as soon as we are able to confirm your request!

This REALTOR.ca listing content is owned and licensed by REALTOR® members of The Canadian Real Estate Association.

