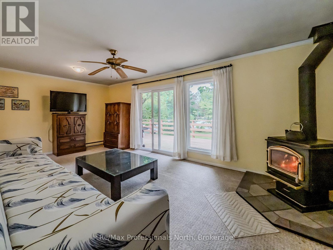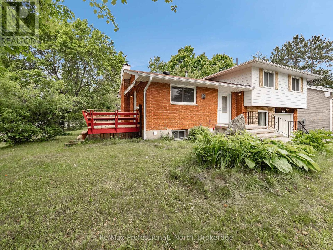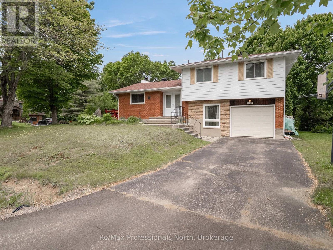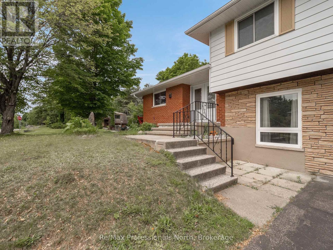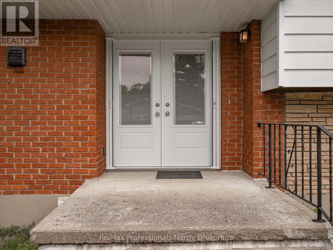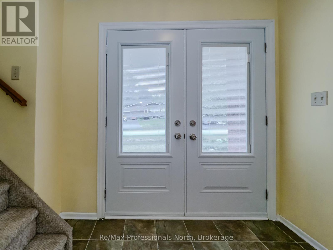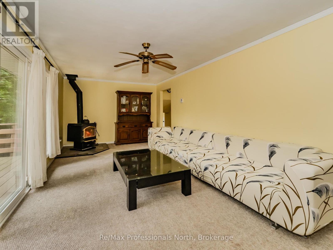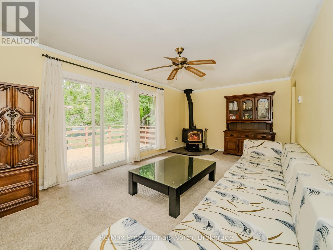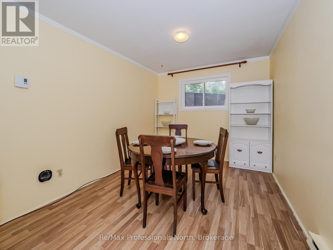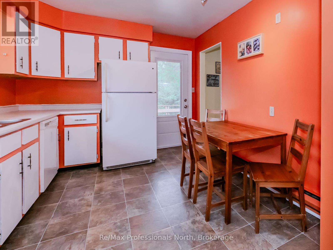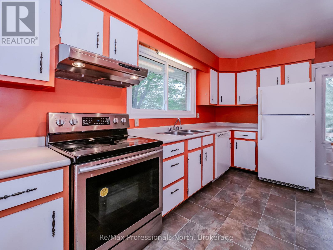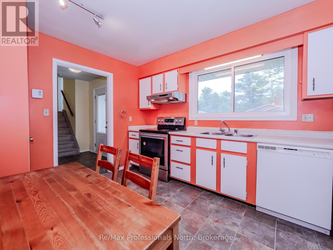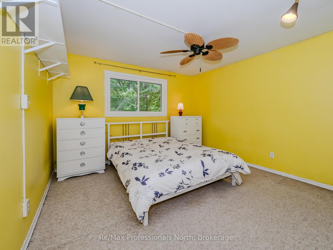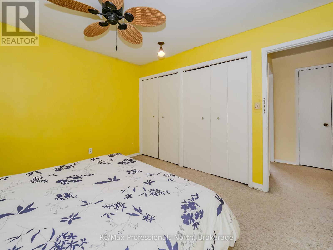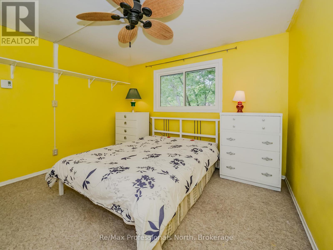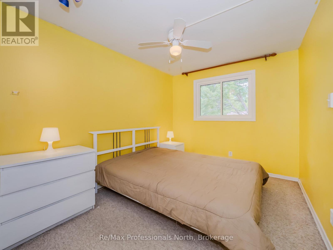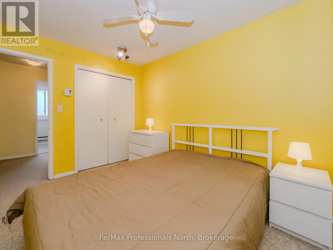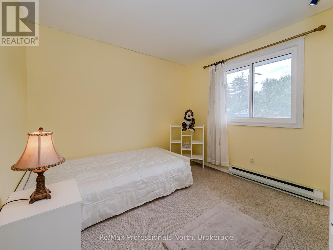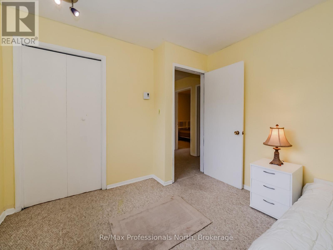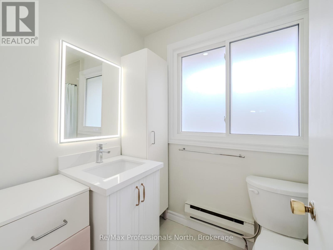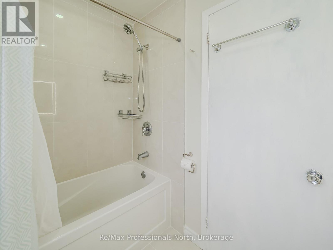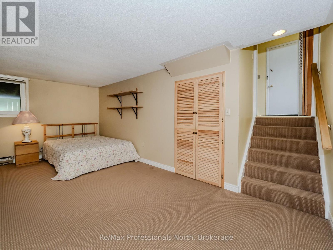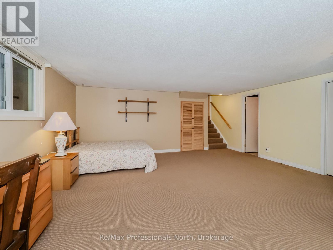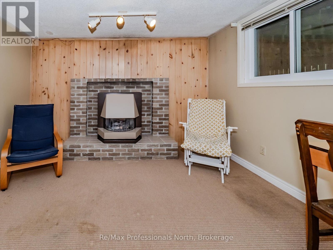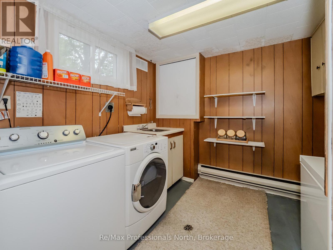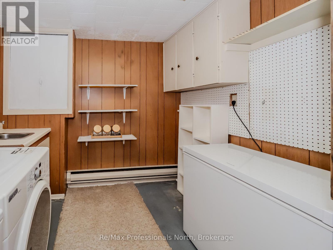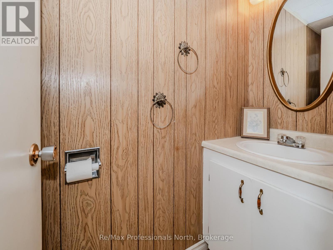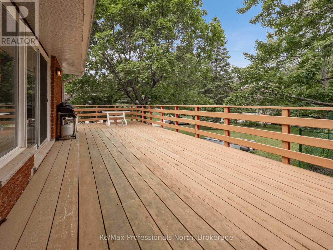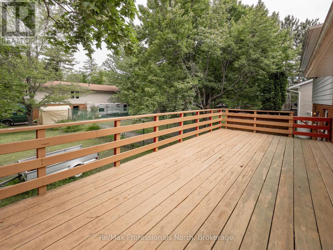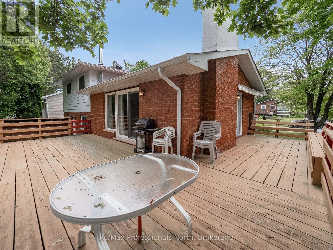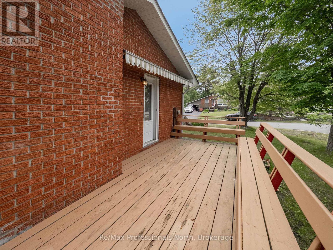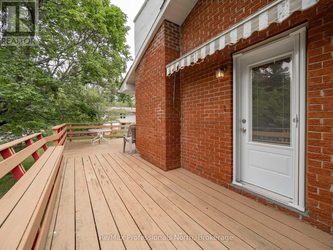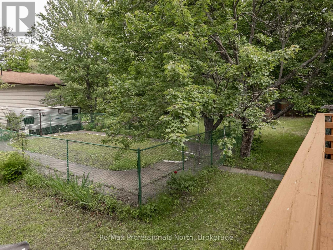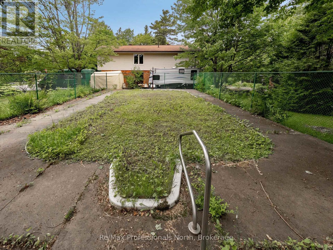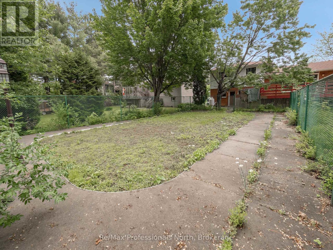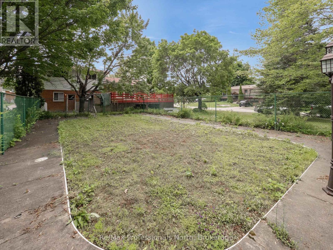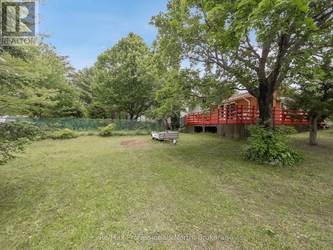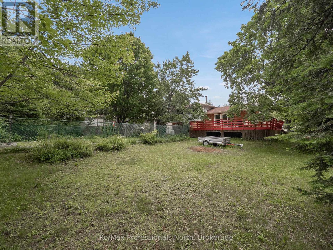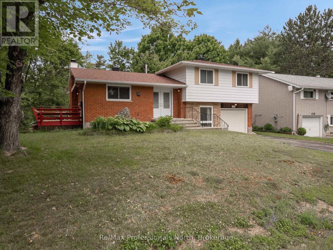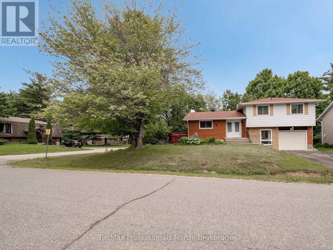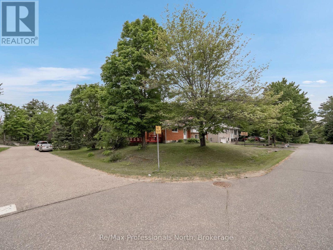
600 DAVID STREET
Gravenhurst, Ontario P1P1M2
$574,900
Address
Street Address
600 DAVID STREET
City
Gravenhurst
Province
Ontario
Postal Code
P1P1M2
Country
Canada
Days on Market
71 days
Property Features
Bathroom Total
2
Bedrooms Above Ground
3
Bedrooms Total
3
Property Description
Welcome to your spacious retreat on a sun-splashed corner lot, just a leisurely stroll from Gull Lake park, beach, and downtown Gravenhurst cafés. Behind twin front doors awaits 1,840 sq ft of finished living space side split that bends effortlessly to family life, work-from-home days, or weekend unwinding. On the main level, a bright, efficient kitchen perfect for keeping an eye on gardening victories or neighborhood play. An airy living room anchored by a wood-burning stove; sliding glass doors open wide to a wrap-around deck built for barbecues, sunset gatherings, and quiet coffee breaks in the tree lined yard. On the ground level, a flexible family/dining/office space with inside entry to the single attached garage, ideal for dry grocery runs and snow-free mornings. On the upper level, three generous bedroom and updated four-piece bath with fresh fixtures and clean lines. On the lower level, an expansive recreation room with propane fireplace for movie nights or teen hangouts and a handy two-piece bath plus a laundry/utility room. Bonus Potential: An in-ground pool expertly filled with sand lies ready for revival if you fancy a summer splash zone. Tucked in a tranquil neighborhood yet moments from everything, this Gravenhurst gem delivers elbow room, warmth, and endless possibility. Move in, spread out, and start living your dream today. (id:58834)
Property Details
Location Description
In Gravenhurst take Bethune Dr. S. to east on David Street to #600. SOP
Price
574900.00
ID
X12239979
Structure
Deck
Features
Level
Transaction Type
For sale
Listing ID
28509519
Ownership Type
Freehold
Property Type
Single Family
Building
Bathroom Total
2
Bedrooms Above Ground
3
Bedrooms Total
3
Basement Type
Full (Finished)
Cooling Type
Window air conditioner
Exterior Finish
Aluminum siding, Brick
Heating Fuel
Propane
Heating Type
Baseboard heaters
Size Interior
1100 - 1500 sqft
Type
House
Utility Water
Municipal water
Room
| Type | Level | Dimension |
|---|---|---|
| Primary Bedroom | Second level | 3.63 m x 3.58 m |
| Bedroom | Second level | 3.56 m x 2.69 m |
| Bedroom | Second level | 3 m x 2.97 m |
| Bathroom | Second level | 2.57 m x 1.47 m |
| Bathroom | Basement | 2.36 m x 0.76 m |
| Laundry room | Basement | 2.62 m x 2.54 m |
| Utility room | Basement | 1.24 m x 0.84 m |
| Recreational, Games room | Basement | 6.27 m x 5.51 m |
| Foyer | Lower level | 2.39 m x 2.36 m |
| Dining room | Lower level | 3.51 m x 2.82 m |
| Living room | Main level | 6.43 m x 4.37 m |
| Other | Main level | 3.91 m x 2.95 m |
Land
Size Total Text
64.8 x 132.4 FT|under 1/2 acre
Acreage
false
Sewer
Sanitary sewer
SizeIrregular
64.8 x 132.4 FT
To request a showing, enter the following information and click Send. We will contact you as soon as we are able to confirm your request!

This REALTOR.ca listing content is owned and licensed by REALTOR® members of The Canadian Real Estate Association.

