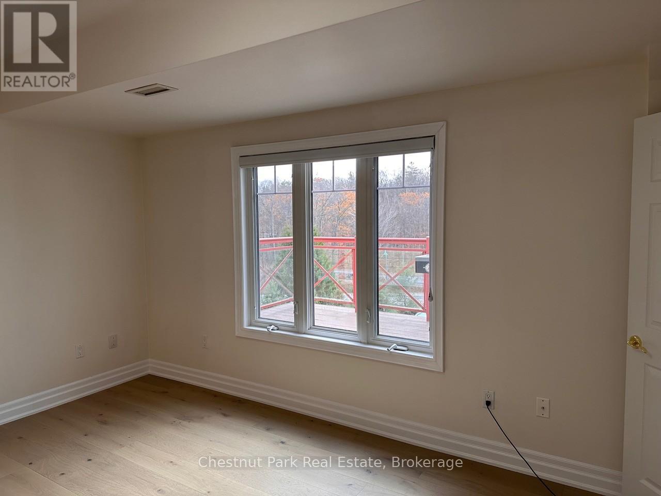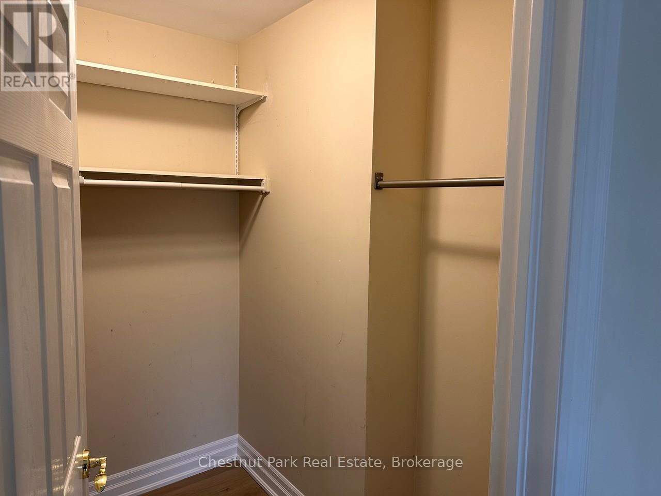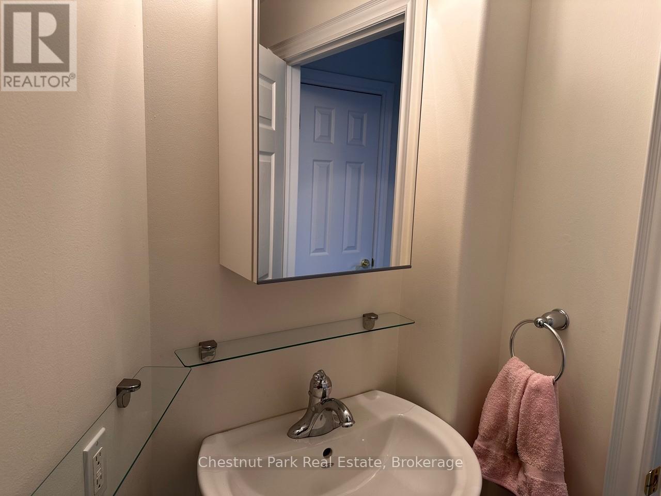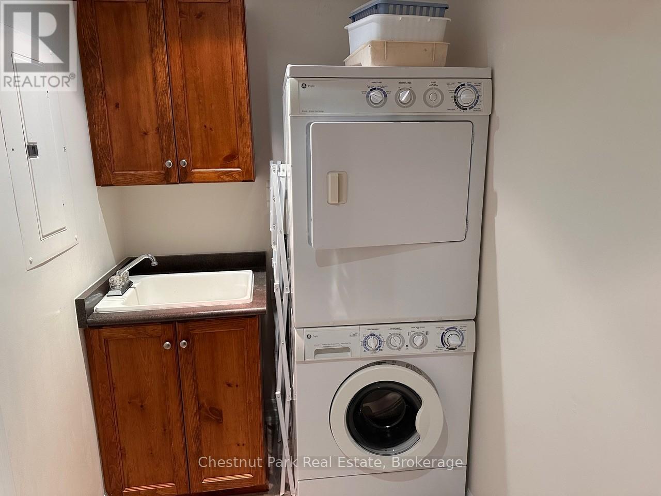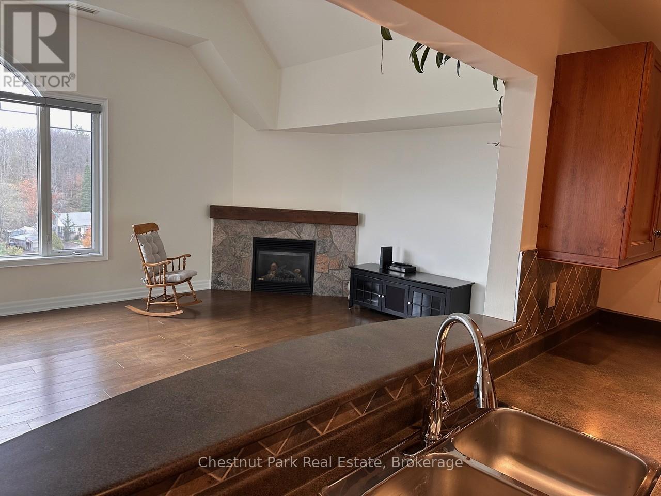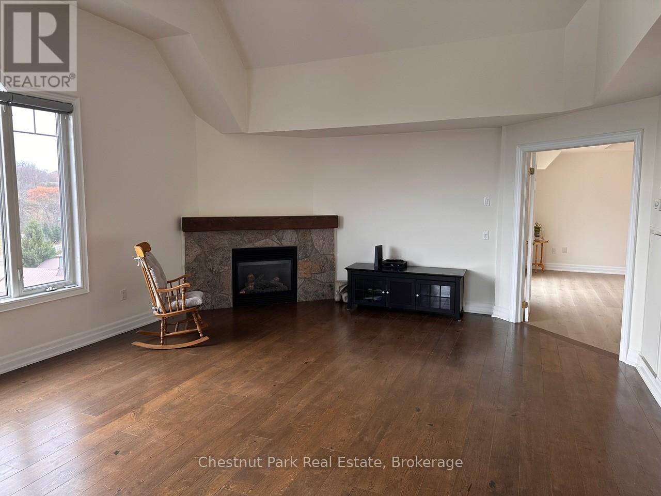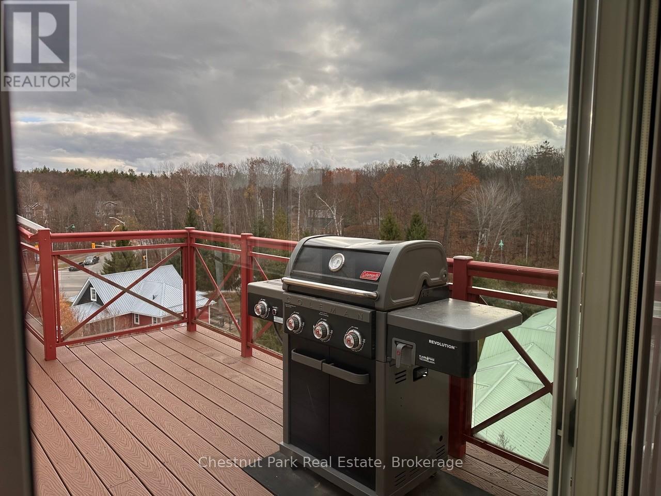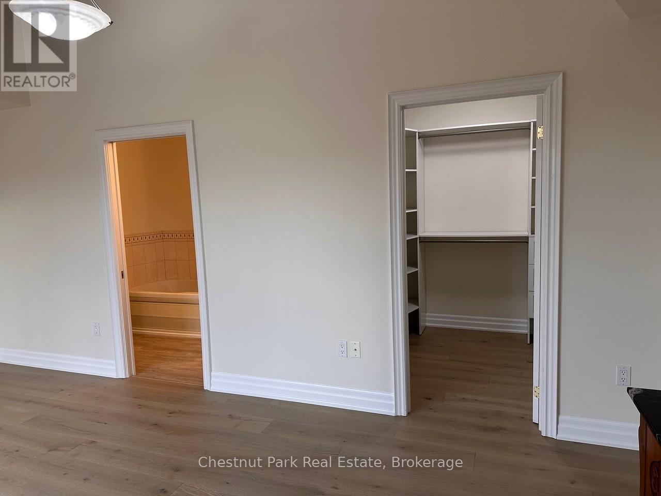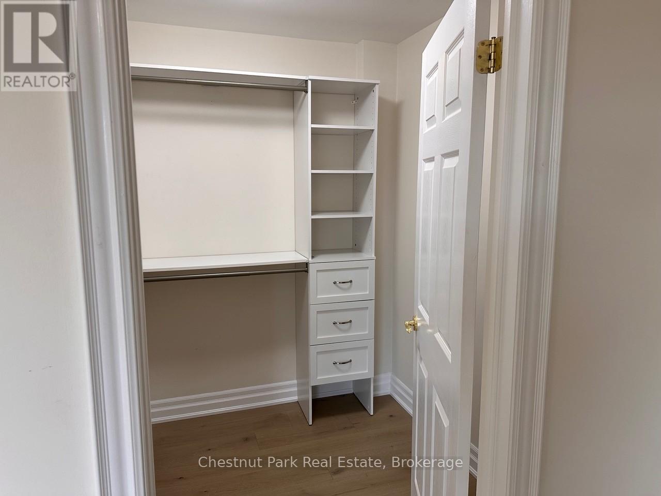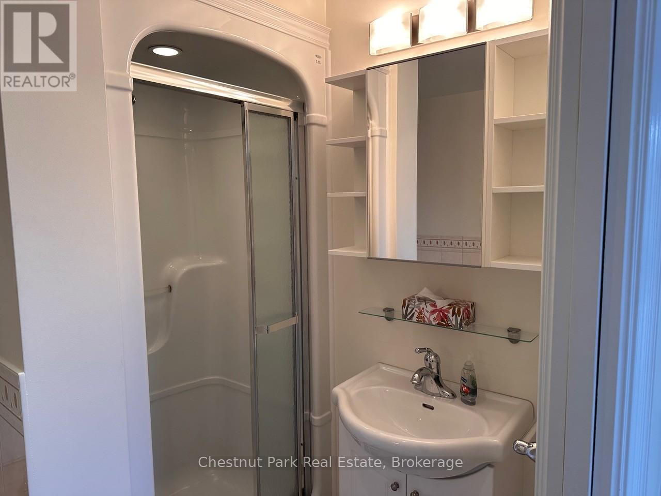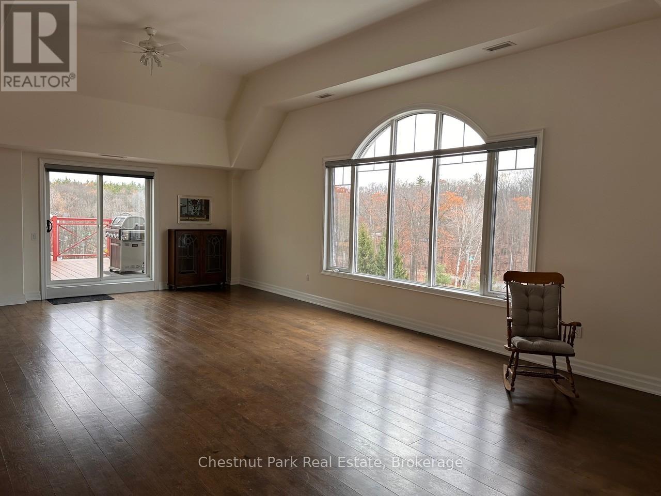
601 - 110 STEAMSHIP BAY ROAD
Gravenhurst, Ontario P1P1Z9
$695,000
Address
Street Address
601 - 110 STEAMSHIP BAY ROAD
City
Gravenhurst
Province
Ontario
Postal Code
P1P1Z9
Country
Canada
Days on Market
1 day
Property Features
Bathroom Total
2
Bedrooms Above Ground
2
Bedrooms Total
2
Property Description
Luxury. Convenience. Muskoka Charm. Penthouse Condo. Steps from the vibrant Gravenhurst Wharf Boardwalk, enjoy effortless access to shopping, waterfront dining, concerts, farmers' markets, ski shows, and cruises aboard the Segwun & Wenonah. With nearby boat slips, it's your dream cottage-without the maintenance or waterfront taxes. Inside this top-floor penthouse, discover soaring 12-foot ceilings, a stunning Palladian window, and over 1,100 sq ft of sunlit, open-concept living. Relax by the gas fireplace with tranquil views of Muskoka landscape. Two private balconies showcase breathtaking sunsets. Both bedrooms feature 4-piece ensuite bathrooms and walk-in closets. The Chef's kitchen offers stainless steel appliances, a walk-in pantry, and generous prep area and pass-through-perfect for entertaining. Enjoy premium carport parking, a storage locker, and all-inclusive condo fees covering gas, water, cable, and internet. A rare Muskoka penthouse-luxury, privacy, and lifestyle in one exceptional address. (id:58834)
Property Details
Location Description
Cross Streets: Muskoka Road 169 aka Bay Street and Steamship Bay Road. ** Directions: Muskoka Road 169 aka Bay Street to Steamship Bay Road.
Price
695000.00
ID
X12545854
Structure
Deck
Features
Wooded area, Waterway, Open space, Flat site, Conservation/green belt, Wetlands, Elevator, Marsh, Carpet Free
Transaction Type
For sale
Listing ID
29104531
Ownership Type
Condominium/Strata
Property Type
Single Family
Building
Bathroom Total
2
Bedrooms Above Ground
2
Bedrooms Total
2
Basement Type
None
Cooling Type
Central air conditioning
Exterior Finish
Hardboard, Stone
Heating Fuel
Natural gas
Heating Type
Forced air
Size Interior
1000 - 1199 sqft
Type
Apartment
Room
| Type | Level | Dimension |
|---|---|---|
| Great room | Main level | 8.83 m x 5.02 m |
| Kitchen | Main level | 4.26 m x 2.74 m |
| Laundry room | Main level | 2.54 m x 1.52 m |
| Primary Bedroom | Main level | 5.48 m x 3.47 m |
| Bedroom | Main level | 4.57 m x 3.47 m |
| Bathroom | Main level | Measurements not available |
| Bathroom | Main level | Measurements not available |
Land
Acreage
false
Landscape Features
Landscaped
To request a showing, enter the following information and click Send. We will contact you as soon as we are able to confirm your request!

This REALTOR.ca listing content is owned and licensed by REALTOR® members of The Canadian Real Estate Association.






