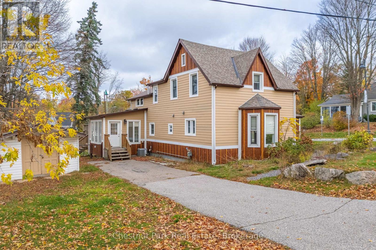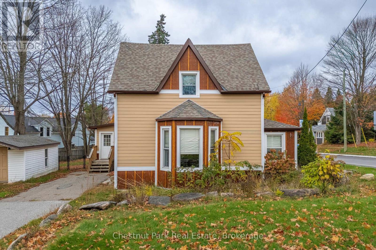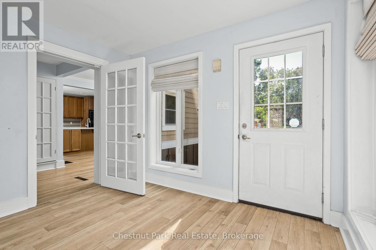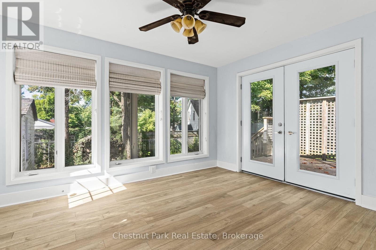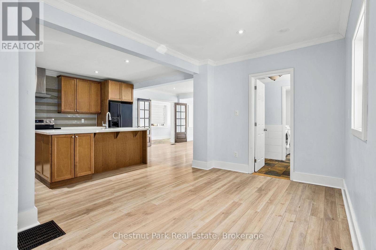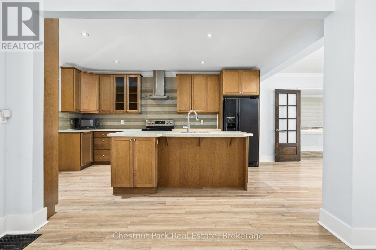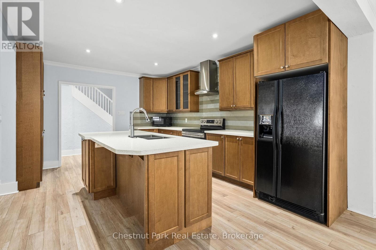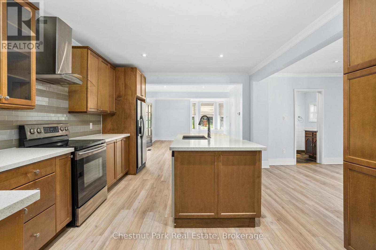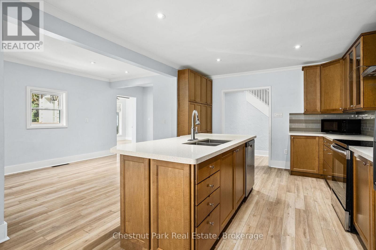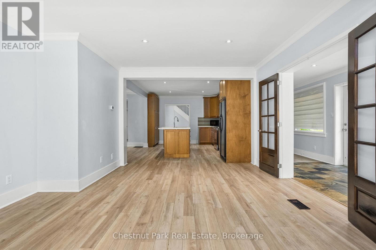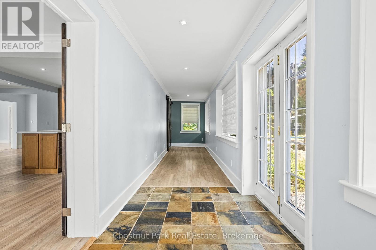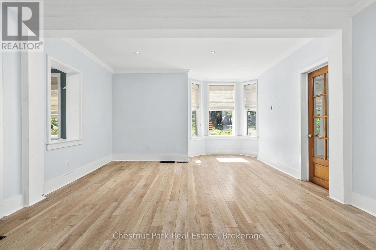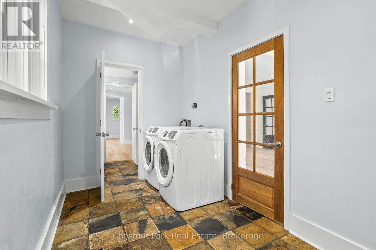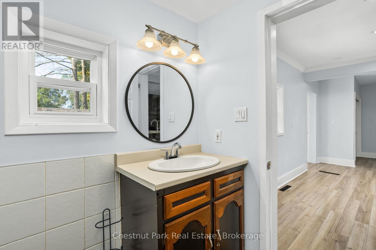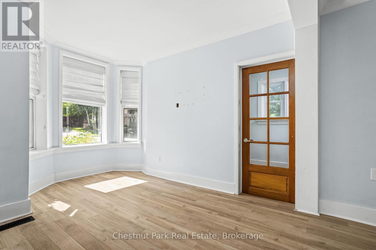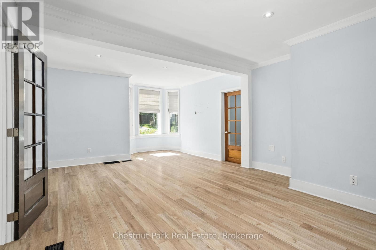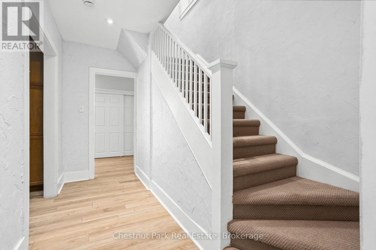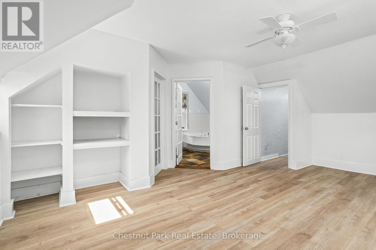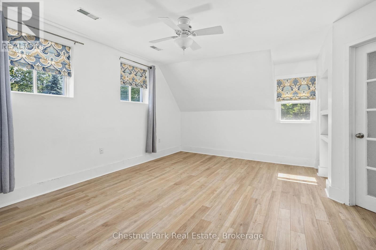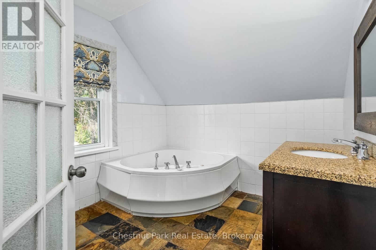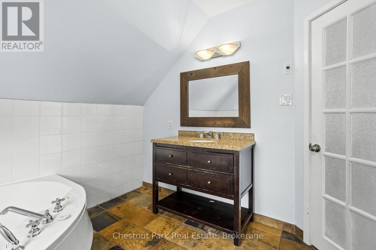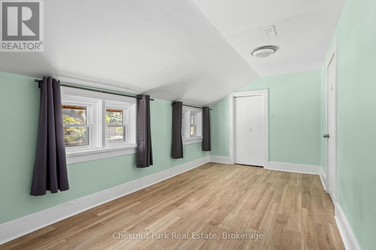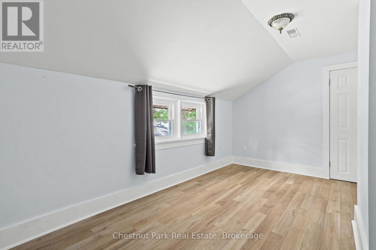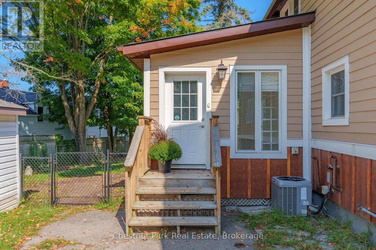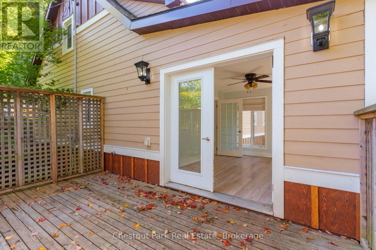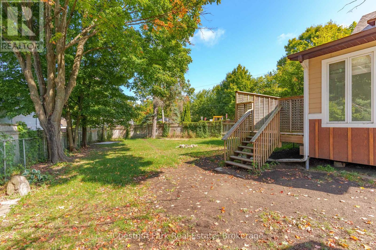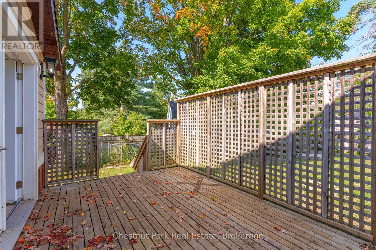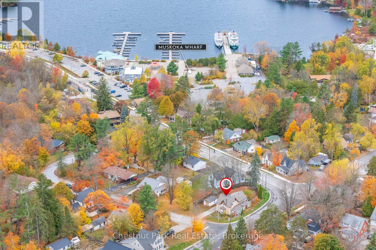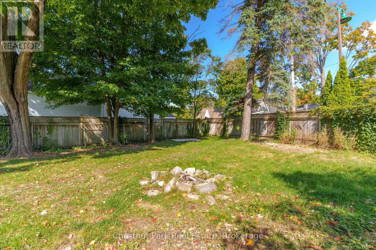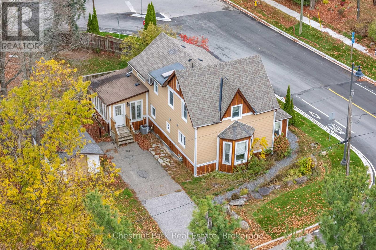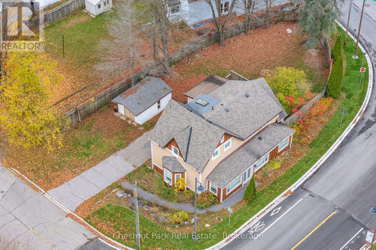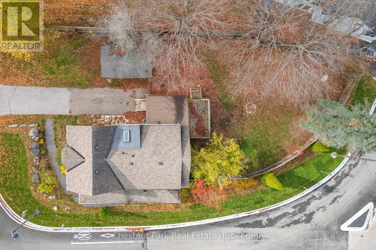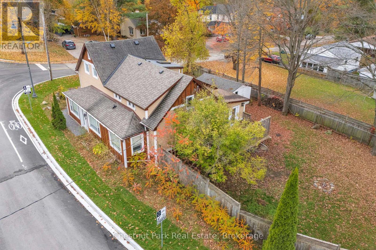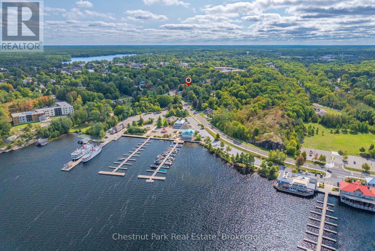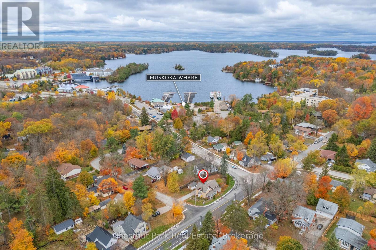
615 BAY STREET
Gravenhurst, Ontario P1P1G8
$729,000
Address
Street Address
615 BAY STREET
City
Gravenhurst
Province
Ontario
Postal Code
P1P1G8
Country
Canada
Days on Market
1 day
Property Features
Bathroom Total
3
Bedrooms Above Ground
3
Bedrooms Total
3
Property Description
A landmark opportunity in the heart of Muskoka, 615 Bay Street blends timeless character with incredible opportunity. This beautifully maintained century home offers three bedrooms and two-and-a-half bathrooms, filled with charm and comfortable living space, while also boasting the rare advantage of C1-B commercial zoning. The flexible layout features bright principal rooms and high ceilings, making it ideal for either family living, professional workspace, or a dynamic live/work setup.With impressive street presence, and access from both Bay Street and Hughson Street, the property stands out as both a residence and business location. Perfectly situated within walking distance of the Gravenhurst Wharf, boutique shops, restaurants, and the vibrant downtown core, it enjoys unbeatable visibility and accessibility with steady local and seasonal traffic. Adding to its appeal, 615 Bay Street is just under two hours from the Greater Toronto Area, making it an ideal destination for visitors, clients, or urban professionals seeking a Muskoka escape without sacrificing convenience. Whether you envision a bed and breakfast, a boutique storefront, café, professional office, or another unique business concept - the zoning allows for a wide range of possibilities. This is a rare chance to own a piece of Gravenhurst history while creating new opportunities in one of Muskoka's most sought-after communities. (id:58834)
Property Details
Location Description
Bay Street & Hughson Street
Price
729000.00
ID
X12397217
Equipment Type
Water Heater - Gas, Water Heater
Structure
Deck, Shed
Features
Irregular lot size, Flat site
Rental Equipment Type
Water Heater - Gas, Water Heater
Transaction Type
For sale
Water Front Type
Waterfront
Listing ID
28848563
Ownership Type
Freehold
Property Type
Single Family
Building
Bathroom Total
3
Bedrooms Above Ground
3
Bedrooms Total
3
Basement Type
Partial (Unfinished)
Cooling Type
Central air conditioning
Exterior Finish
Wood
Heating Fuel
Natural gas
Heating Type
Forced air
Size Interior
2000 - 2500 sqft
Type
House
Utility Water
Municipal water
Room
| Type | Level | Dimension |
|---|---|---|
| Bathroom | Second level | 1.65 m x 2.71 m |
| Primary Bedroom | Second level | 5.78 m x 4.46 m |
| Bathroom | Second level | 2.83 m x 2.62 m |
| Bedroom | Second level | 4.46 m x 2.71 m |
| Bedroom | Second level | 5.19 m x 2.62 m |
| Sunroom | Main level | 3.98 m x 3.24 m |
| Eating area | Main level | 3.56 m x 2.67 m |
| Bathroom | Main level | 1.7 m x 2.64 m |
| Laundry room | Main level | 3.93 m x 2.05 m |
| Kitchen | Main level | 4.8 m x 3.61 m |
| Dining room | Main level | 3 m x 4.18 m |
| Living room | Main level | 3.61 m x 4.32 m |
| Foyer | Main level | 5.01 m x 1.71 m |
Land
Size Total Text
66 x 150 FT|under 1/2 acre
Acreage
false
Sewer
Sanitary sewer
SizeIrregular
66 x 150 FT
To request a showing, enter the following information and click Send. We will contact you as soon as we are able to confirm your request!

This REALTOR.ca listing content is owned and licensed by REALTOR® members of The Canadian Real Estate Association.

