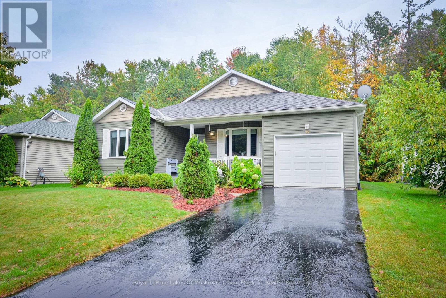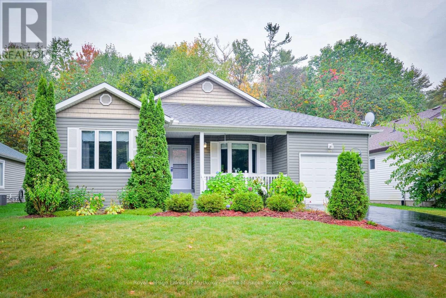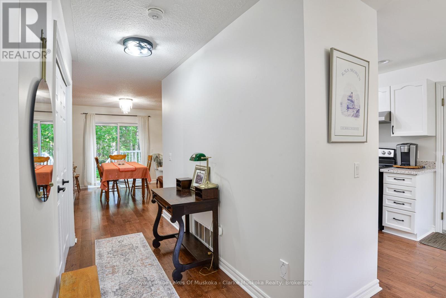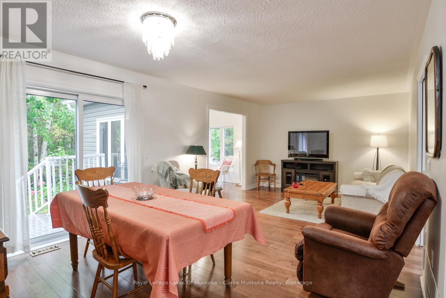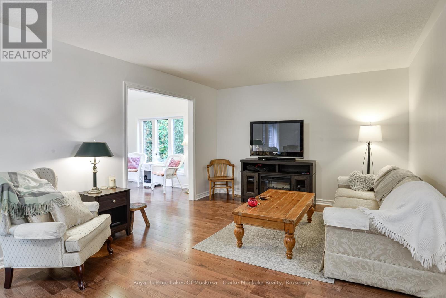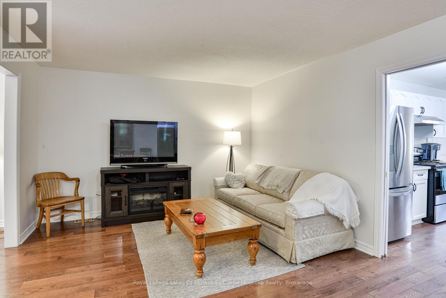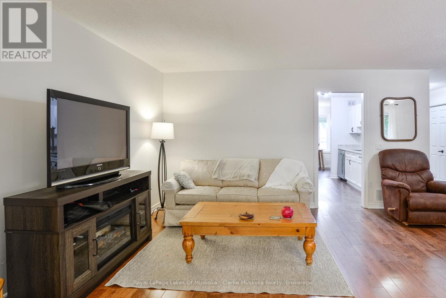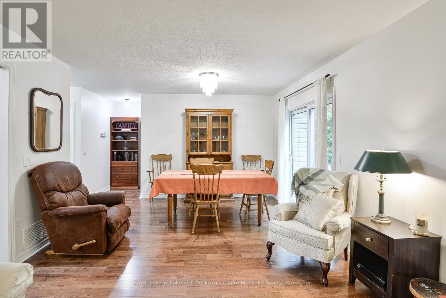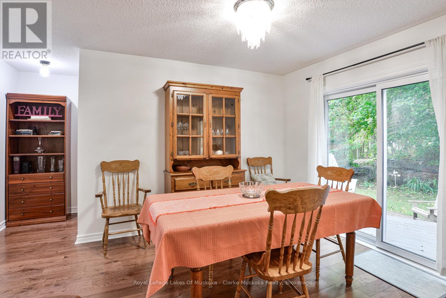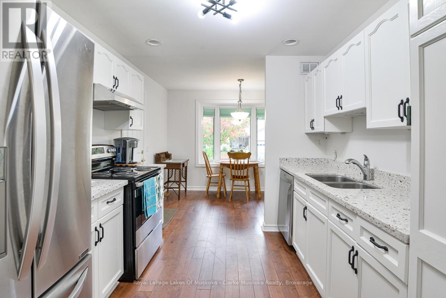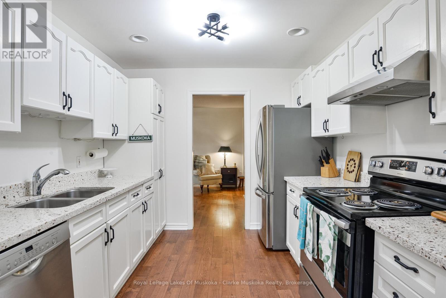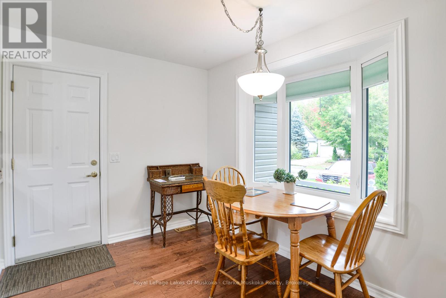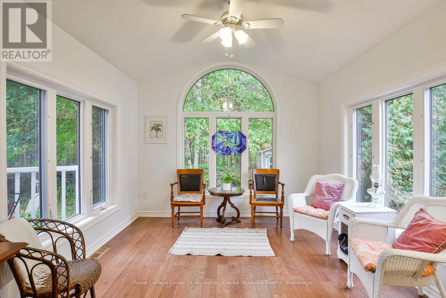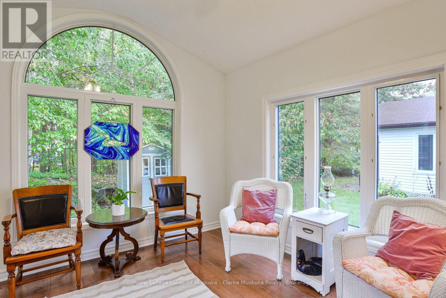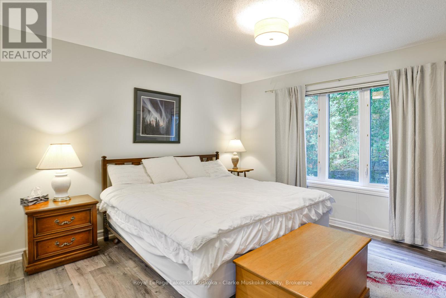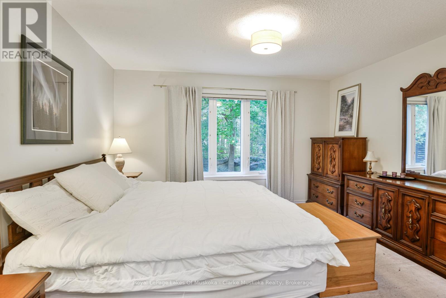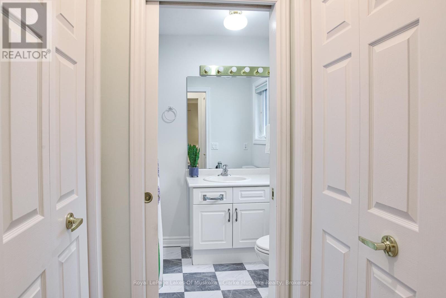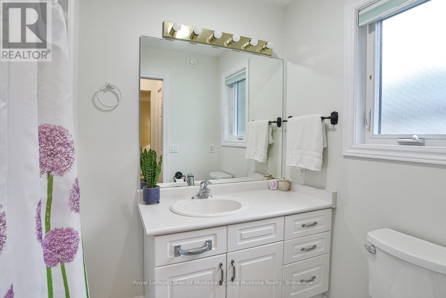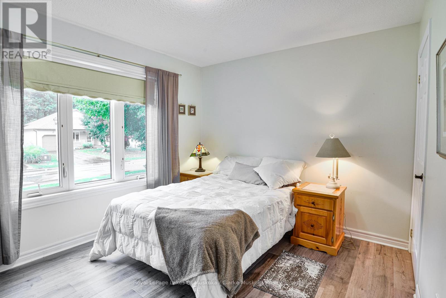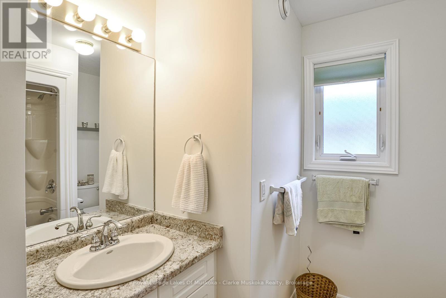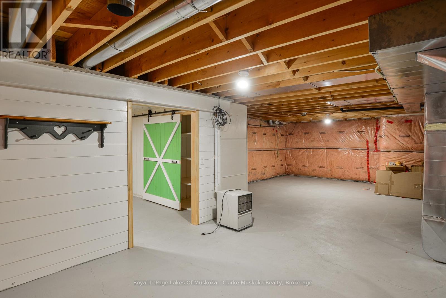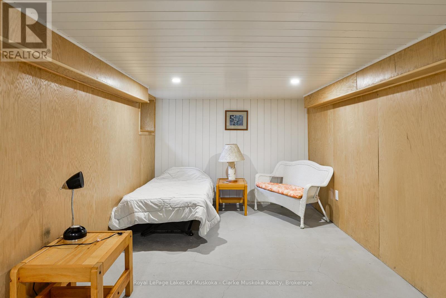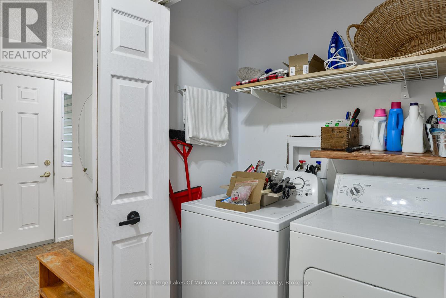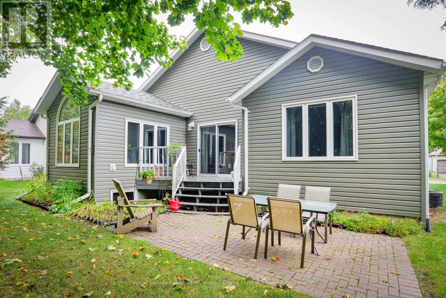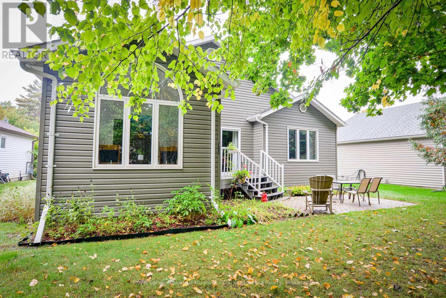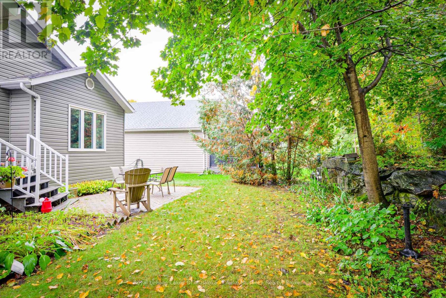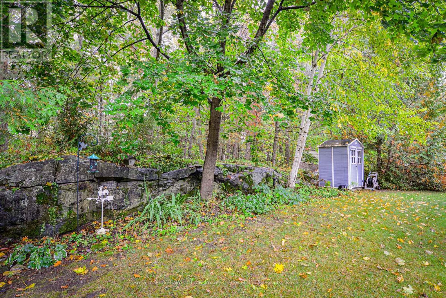
77 HEDGEWOOD LANE
Gravenhurst, Ontario P1P1Z4
$624,900
Address
Street Address
77 HEDGEWOOD LANE
City
Gravenhurst
Province
Ontario
Postal Code
P1P1Z4
Country
Canada
Days on Market
38 days
Property Features
Bathroom Total
2
Bedrooms Above Ground
2
Bedrooms Total
2
Property Description
This 1,207 sq. ft. bungalow offers comfortable, one-level living in a welcoming retirement community. The main floor features 2 bedrooms and 2 bathrooms, including a primary suite with a walk-in closet and 4-piece ensuite. You'll also find granite countertops in the kitchen, the convenience of main floor laundry, and inside access to the attached single-car garage. Recent updates include a new furnace (2024) and a new garage door (2025).The bright living space flows easily to the backyard, while the full-height unfinished basement with a large rec area provides plenty of extra room for storage or future finishing. Located within walking distance to Gull Lake, downtown shops, restaurants, and amenities, this home combines comfort with convenience. Pineridge Association fees = $360/yr (id:58834)
Property Details
Location Description
Cross Streets: Pineridge Gate/Hedgewood L. ** Directions: Bethune Dr S to Pineridge Gate, left on Hedgewood Ln to #77.
Price
624900.00
ID
X12432971
Equipment Type
Water Heater
Features
Flat site
Rental Equipment Type
Water Heater
Transaction Type
For sale
Listing ID
28926462
Ownership Type
Freehold
Property Type
Single Family
Building
Bathroom Total
2
Bedrooms Above Ground
2
Bedrooms Total
2
Architectural Style
Bungalow
Basement Type
Full (Unfinished)
Cooling Type
Central air conditioning
Exterior Finish
Vinyl siding
Heating Fuel
Natural gas
Heating Type
Forced air
Size Interior
1100 - 1500 sqft
Type
House
Utility Water
Municipal water
Room
| Type | Level | Dimension |
|---|---|---|
| Other | Lower level | 8.78 m x 11.98 m |
| Recreational, Games room | Lower level | 3.1 m x 7.07 m |
| Foyer | Main level | 2.93 m x 1.49 m |
| Eating area | Main level | 3.48 m x 2.42 m |
| Kitchen | Main level | 2.87 m x 2.95 m |
| Living room | Main level | 3.78 m x 2.72 m |
| Dining room | Main level | 2.93 m x 4.21 m |
| Sunroom | Main level | 3.32 m x 3.56 m |
| Primary Bedroom | Main level | 3.99 m x 3.79 m |
| Bathroom | Main level | 2.53 m x 1.5 m |
| Bathroom | Main level | 2.53 m x 2.37 m |
| Bedroom | Main level | 3.65 m x 3.08 m |
Land
Size Total Text
55.9 x 151 Acre|under 1/2 acre
Acreage
false
Sewer
Sanitary sewer
SizeIrregular
55.9 x 151 Acre
To request a showing, enter the following information and click Send. We will contact you as soon as we are able to confirm your request!

This REALTOR.ca listing content is owned and licensed by REALTOR® members of The Canadian Real Estate Association.

