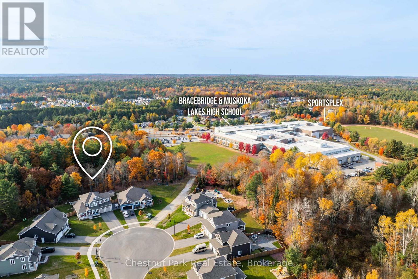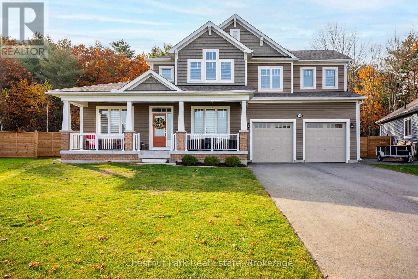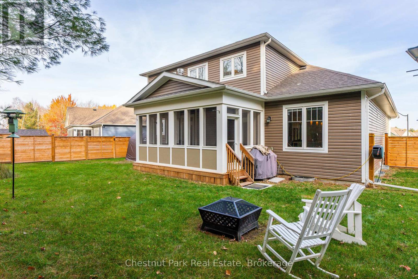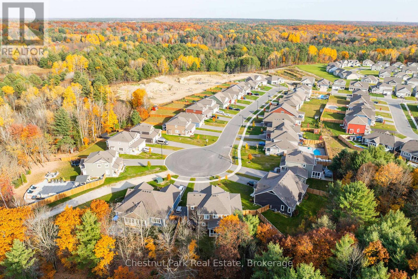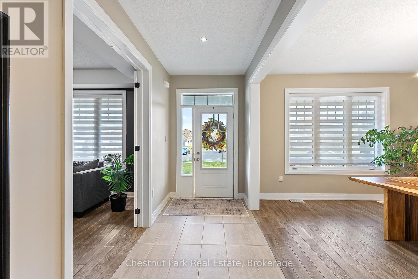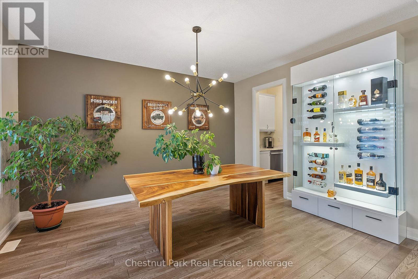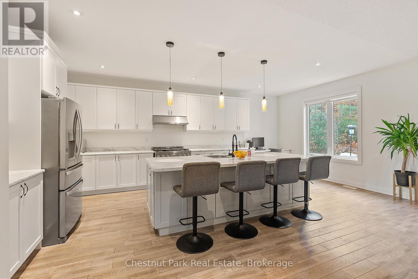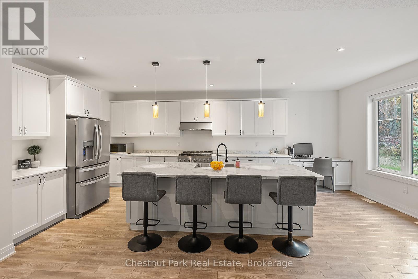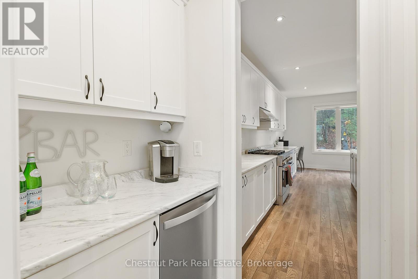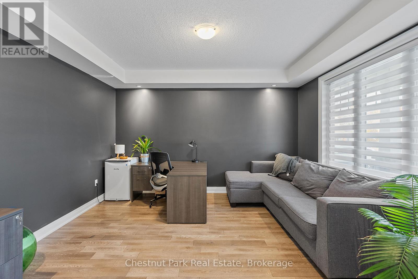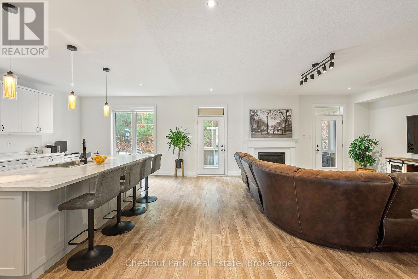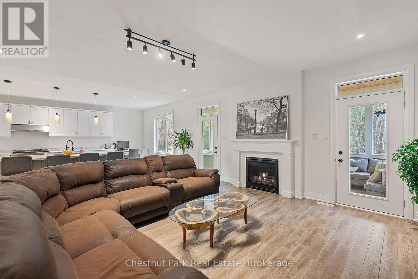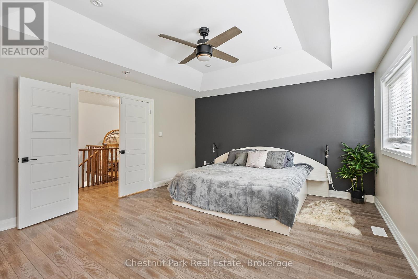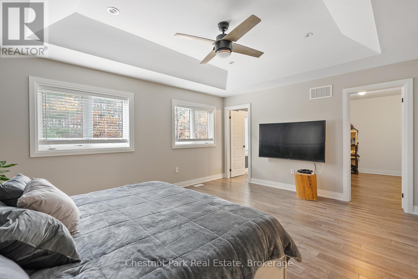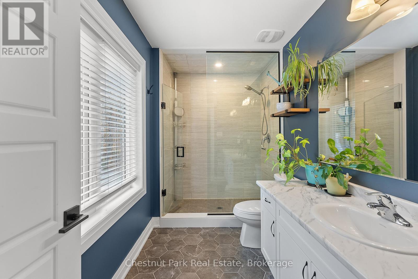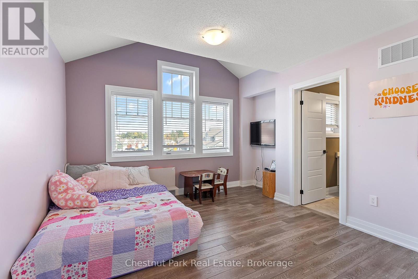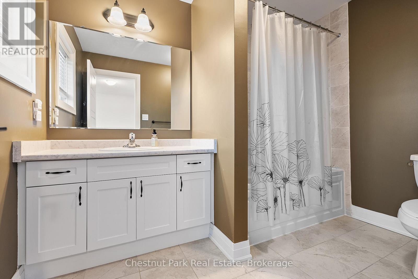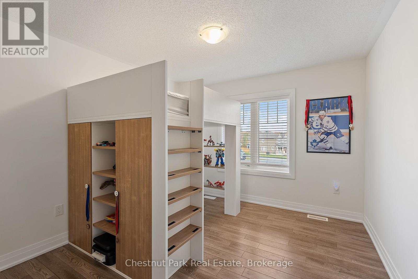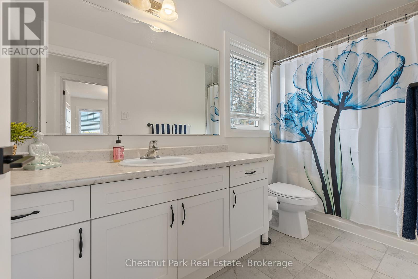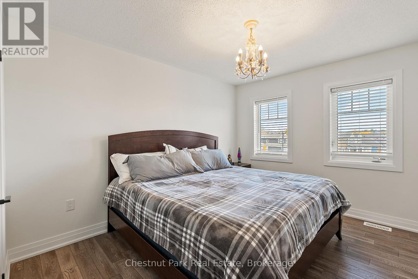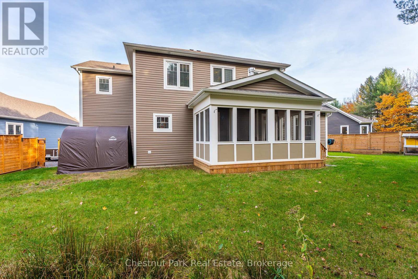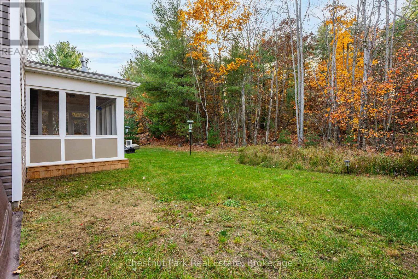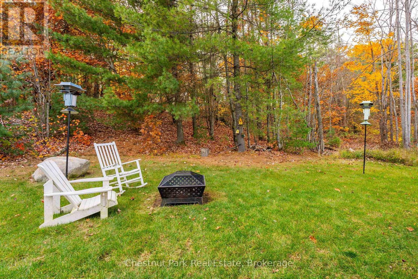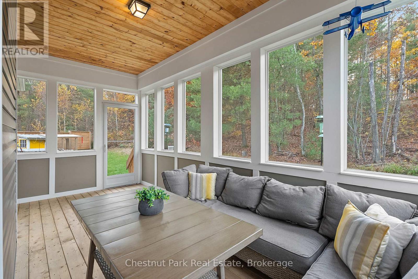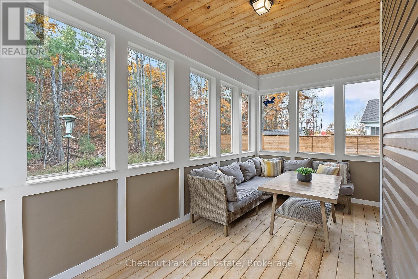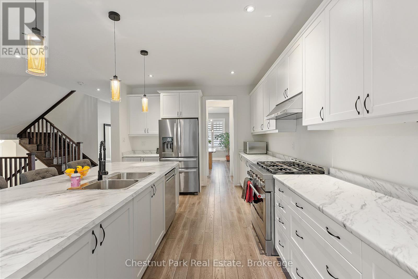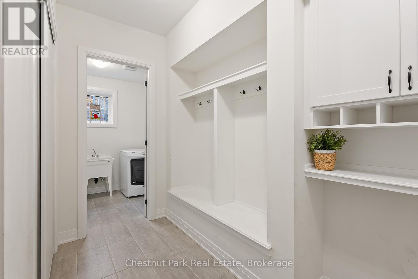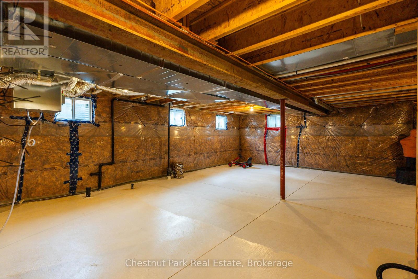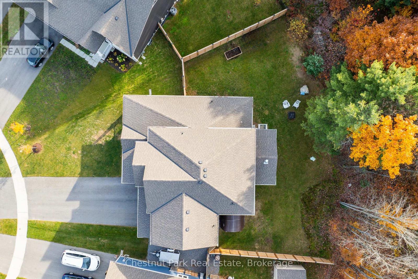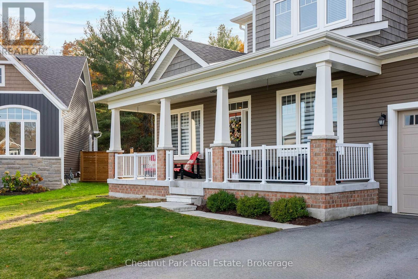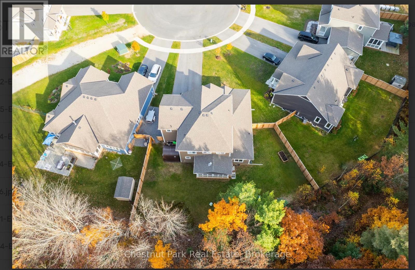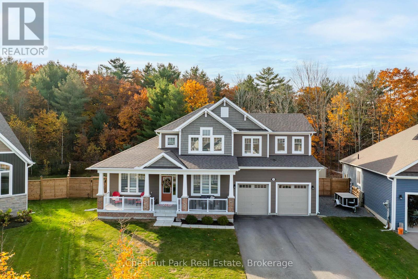
79 CHAMBERY STREET
Bracebridge, Ontario P1L0G2
$1,124,900
Address
Street Address
79 CHAMBERY STREET
City
Bracebridge
Province
Ontario
Postal Code
P1L0G2
Country
Canada
Days on Market
5 days
Property Features
Bathroom Total
4
Bedrooms Above Ground
4
Bedrooms Total
4
Property Description
NO BACKYARD NEIGHBOURS! Private & Spacious Family Home in Bracebridge's Mattamy Community Welcome to 79 Chambery Street tucked away on a quiet cul de sac in the heart of this sought-after Mattamy neighbourhood. This exceptional 4-bedroom, 4-bathroom Walnut model was built in 2021 and offers nearly 3,000 sq ft of beautifully finished living space, designed for both entertaining and everyday comfort. Step inside to find engineered hardwood floors throughout the main level and an open-concept kitchen that's a chefs dream complete with a gas range, oversized island, chefs desk, and a convenient pass-through servery featuring a beverage fridge and walk-in pantry. Just off the kitchen, the mudroom and main-floor laundry connect seamlessly to the attached double garage, adding practical convenience to your day-to-day routine. Upstairs, the primary suite is a true retreat, featuring a spacious walk-in closet and elegant ensuite. Three additional bedrooms - including one with its own ensuite! - offer versatile space for family, guests, or a home office. A separate 4-piece bath completes the upper level. Enjoy your morning with coffee on the covered front porch, and wind down in the evening in your large screened-in Muskoka Room, where you'll take in peaceful sunset viewswith no backyard neighbours for ultimate privacy. Located just a short walk from the Sportsplex, theatre, park, and Secondary School, this home offers the perfect blend of community living and private retreat. Don't miss your chance to own this spectacular home in one of Bracebridge's most family-friendly neighbourhoods. Watch the video and book your private tour today! (id:58834)
Property Details
Location Description
Browning & Chambery
Price
1124900.00
ID
X12153352
Transaction Type
For sale
Listing ID
28323297
Ownership Type
Freehold
Property Type
Single Family
Building
Bathroom Total
4
Bedrooms Above Ground
4
Bedrooms Total
4
Basement Type
Full (Unfinished)
Cooling Type
Central air conditioning
Exterior Finish
Vinyl siding
Heating Fuel
Natural gas
Heating Type
Forced air
Size Interior
2500 - 3000 sqft
Type
House
Utility Water
Municipal water
Room
| Type | Level | Dimension |
|---|---|---|
| Primary Bedroom | Second level | 4.27 m x 5.03 m |
| Bedroom | Second level | 4.27 m x 3.51 m |
| Bedroom | Second level | 3.4 m x 3.2 m |
| Bedroom | Second level | 3.66 m x 3.2 m |
| Kitchen | Main level | 3.66 m x 3.84 m |
| Other | Main level | 3.05 m x 3.84 m |
| Great room | Main level | 5.59 m x 5.92 m |
| Dining room | Main level | 4.27 m x 3.66 m |
| Den | Main level | 4.27 m x 3.89 m |
Land
Size Total Text
37.3 x 131 FT|under 1/2 acre
Acreage
false
Sewer
Sanitary sewer
SizeIrregular
37.3 x 131 FT
To request a showing, enter the following information and click Send. We will contact you as soon as we are able to confirm your request!

This REALTOR.ca listing content is owned and licensed by REALTOR® members of The Canadian Real Estate Association.

