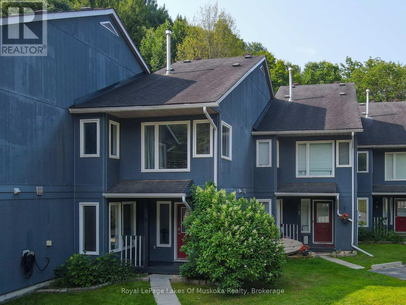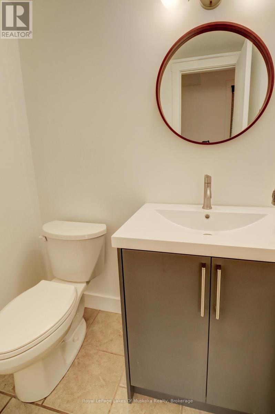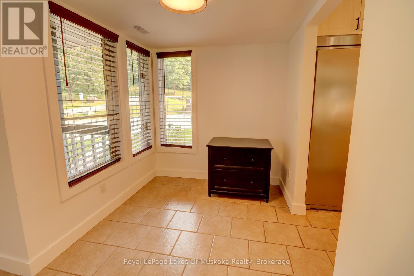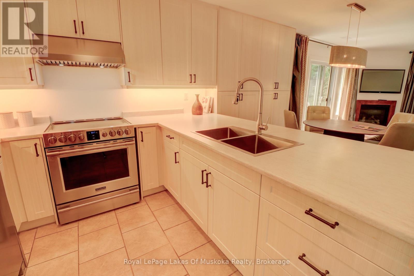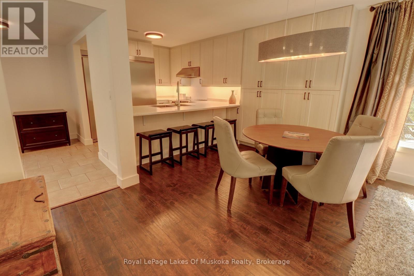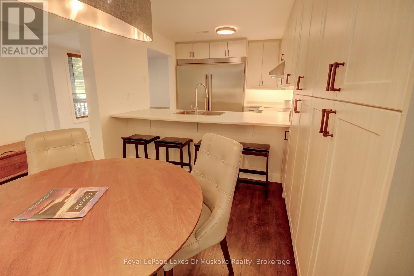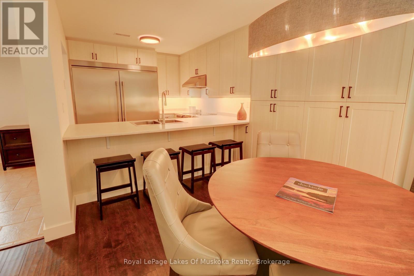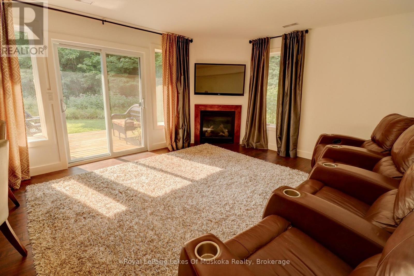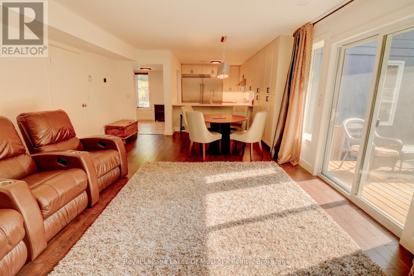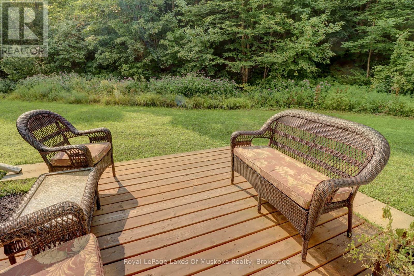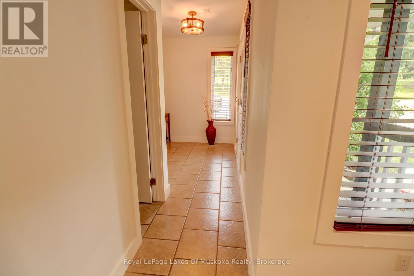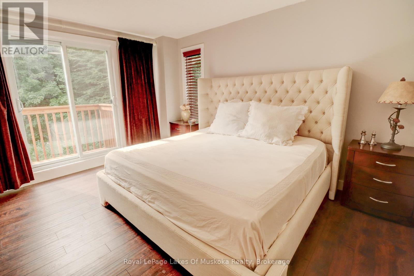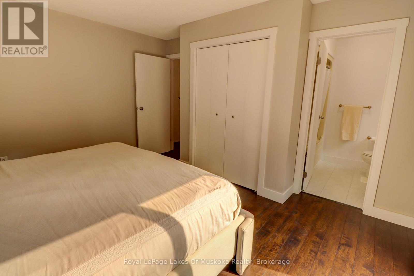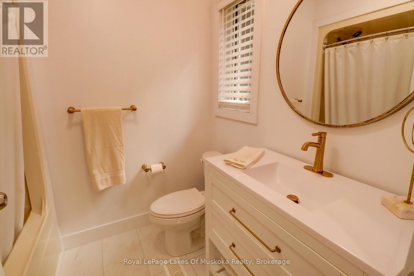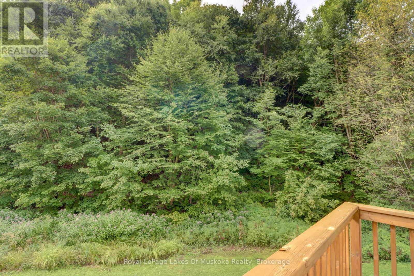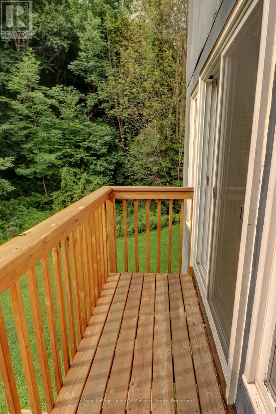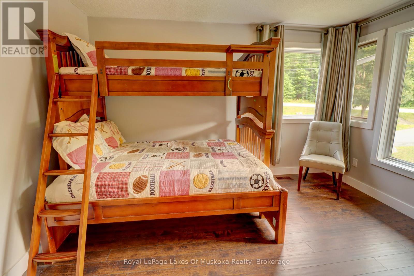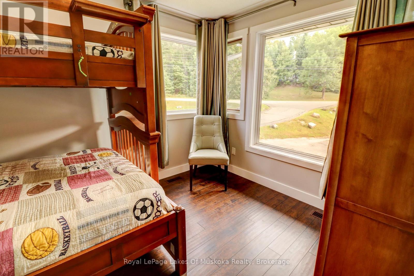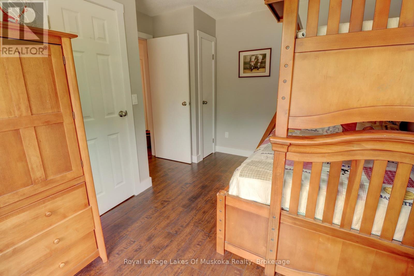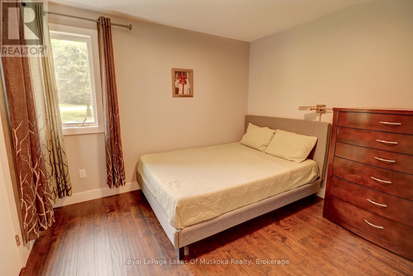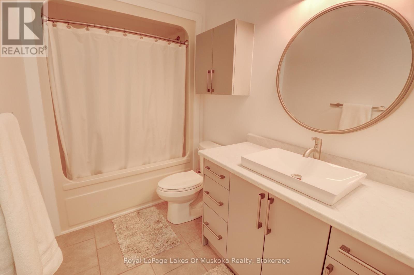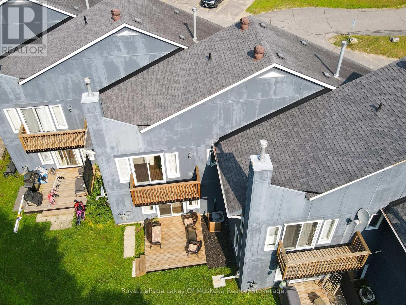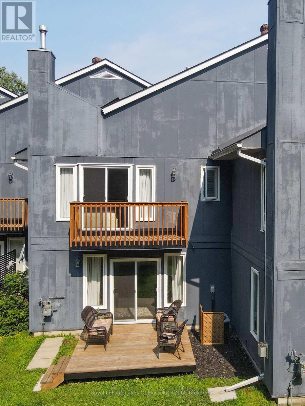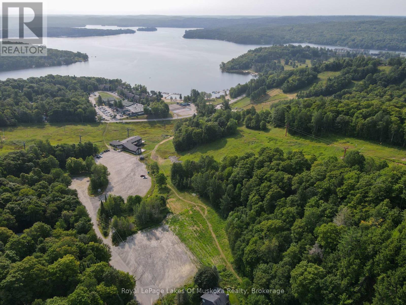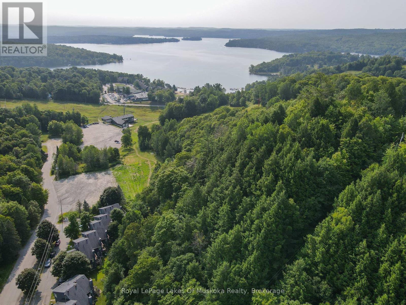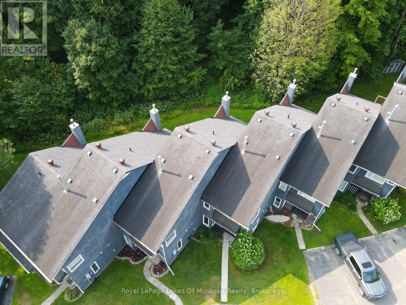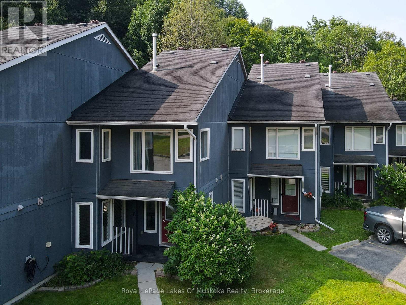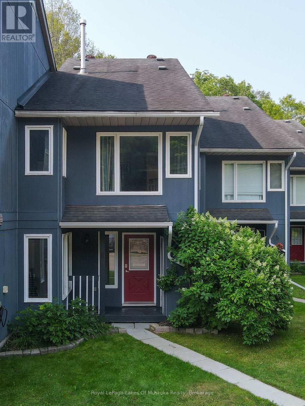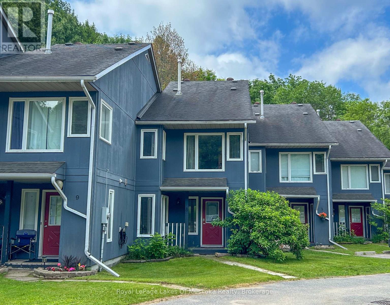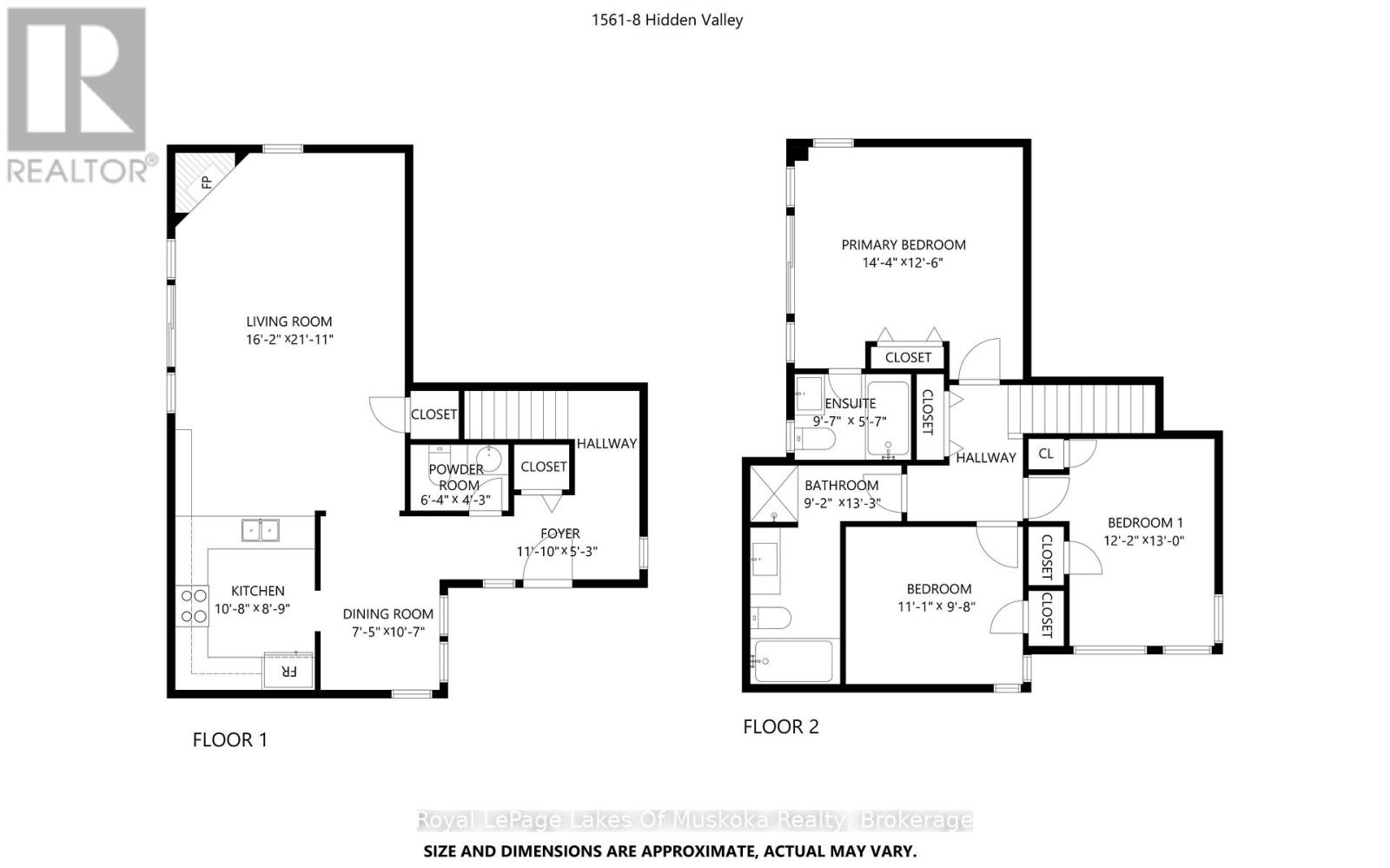
8 - 1561 HIDDEN VALLEY ROAD
Huntsville, Ontario P1H1A4
$424,900
Address
Street Address
8 - 1561 HIDDEN VALLEY ROAD
City
Huntsville
Province
Ontario
Postal Code
P1H1A4
Country
Canada
Days on Market
27 days
Property Features
Bathroom Total
3
Bedrooms Above Ground
3
Bedrooms Total
3
Property Description
Experience four-season living in this fully updated townhouse condo with waterfront access! Ski out your back door in winter and enjoy your shared beach, potential boat slip, and lakeside park in summer. This beautifully refinished 3 bedroom, 2.5 bath home features a stunning custom kitchen with full-size side-by-side fridge and freezer, a cozy gas fireplace, and stylish modern finishes throughout. Relax on the deck off the living room or unwind on the private balcony from the primary suite, complete with an ensuite. Convenient upper level laundry adds to the ease of living. A rare blend of luxury, lifestyle, and location - don't miss this one! (id:58834)
Property Details
Location Description
Hwy 60
Price
424900.00
ID
X12329402
Structure
Playground, Deck
Features
Level lot, Balcony, Level, Carpet Free
Transaction Type
For sale
Water Front Type
Waterfront
Listing ID
28700958
Ownership Type
Condominium/Strata
Property Type
Single Family
Building
Bathroom Total
3
Bedrooms Above Ground
3
Bedrooms Total
3
Cooling Type
Central air conditioning
Exterior Finish
Wood
Heating Fuel
Natural gas
Heating Type
Forced air
Size Interior
1200 - 1399 sqft
Type
Row / Townhouse
Room
| Type | Level | Dimension |
|---|---|---|
| Primary Bedroom | Second level | 3.72 m x 4.34 m |
| Bathroom | Second level | 1.8 m x 2.26 m |
| Bedroom 2 | Second level | 2.8 m x 3.84 m |
| Bedroom 3 | Second level | 2.88 m x 3.3 m |
| Bathroom | Second level | 3.9 m x 1.64 m |
| Foyer | Main level | 1.64 m x 2.4 m |
| Bathroom | Main level | 1.62 m x 1.23 m |
| Eating area | Main level | 3.06 m x 2.14 m |
| Kitchen | Main level | 2.91 m x 3.01 m |
| Living room | Main level | 6.41 m x 4.32 m |
Land
Access Type
Year-round access, Marina Docking
Acreage
false
To request a showing, enter the following information and click Send. We will contact you as soon as we are able to confirm your request!

This REALTOR.ca listing content is owned and licensed by REALTOR® members of The Canadian Real Estate Association.

