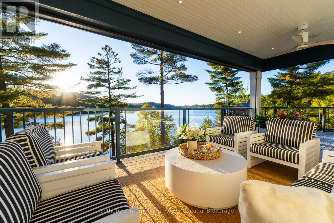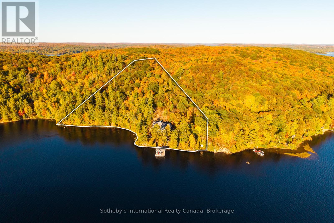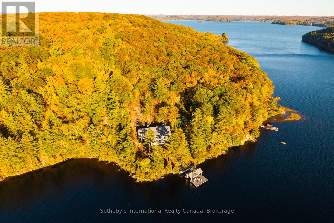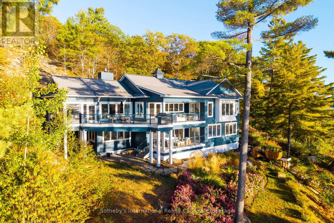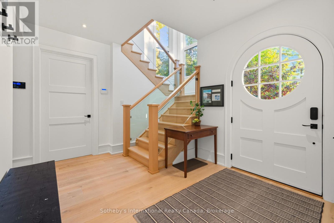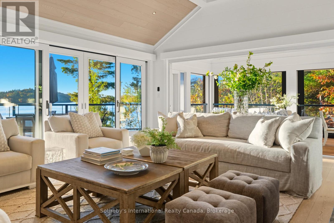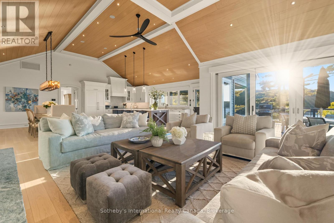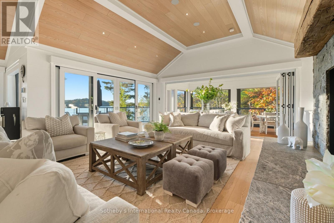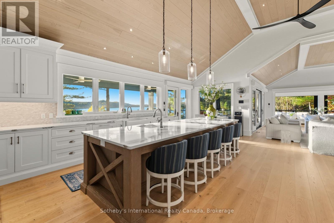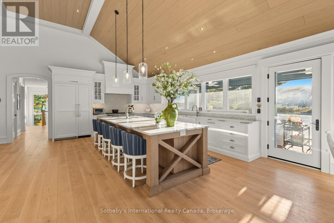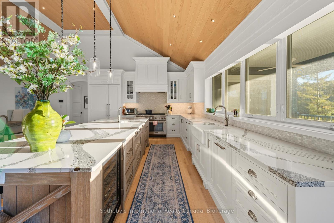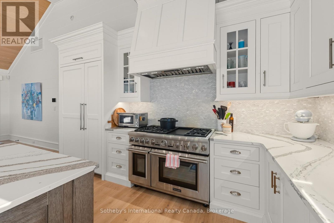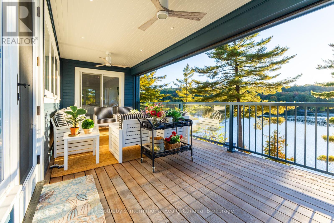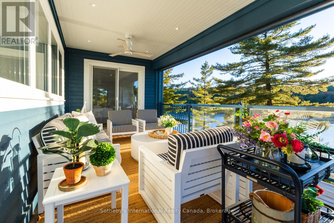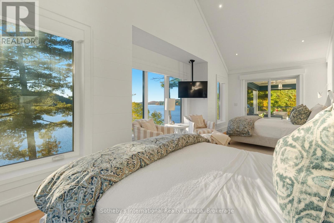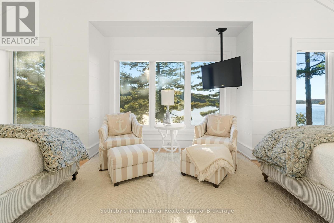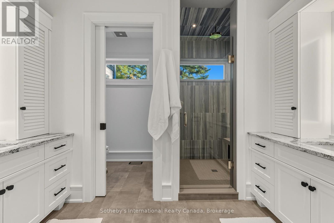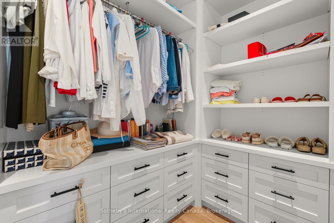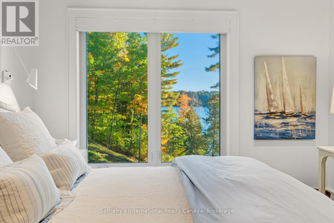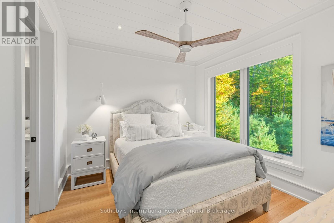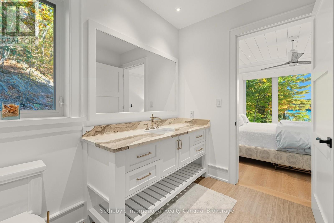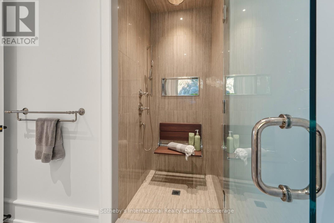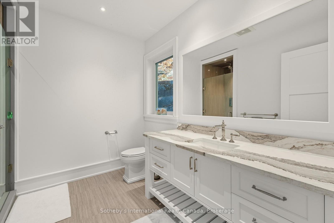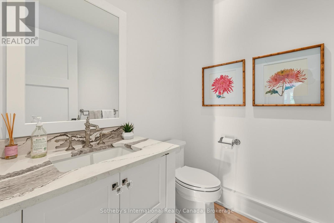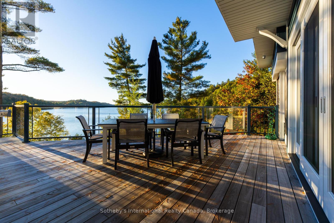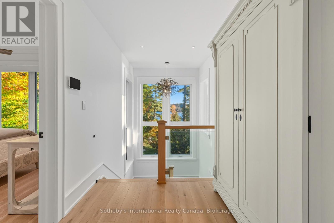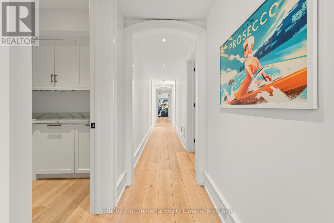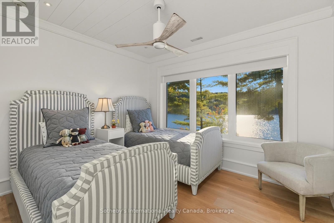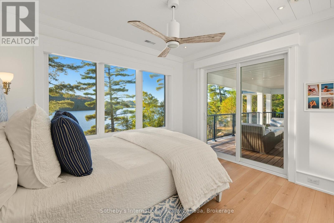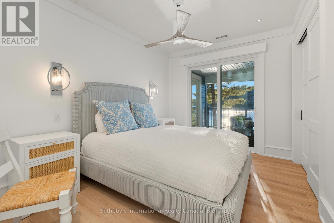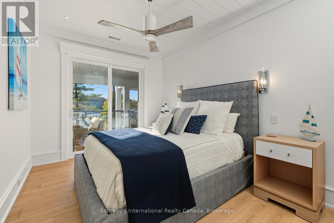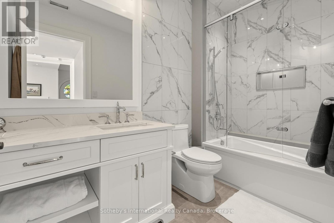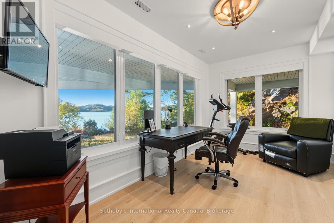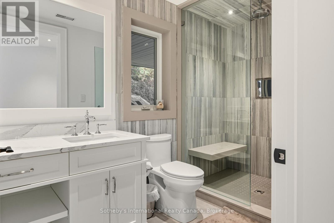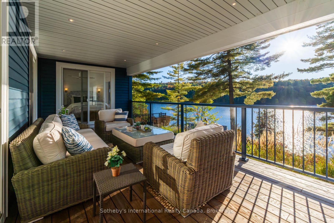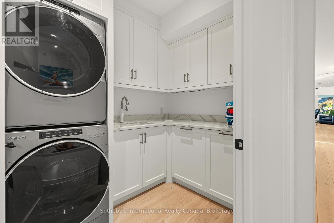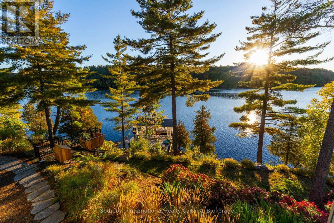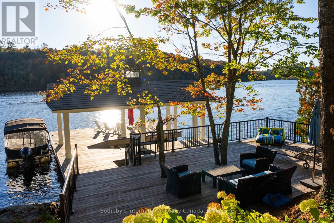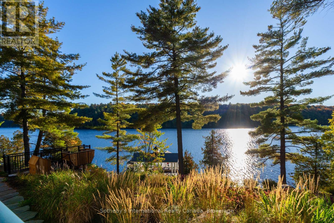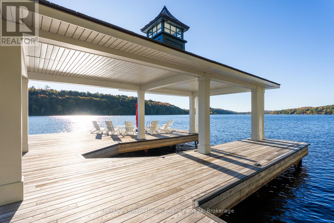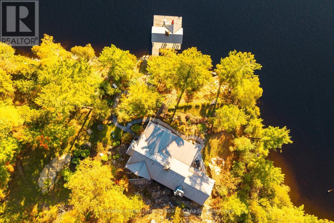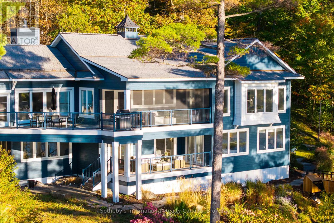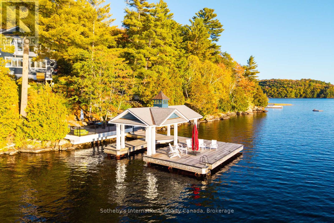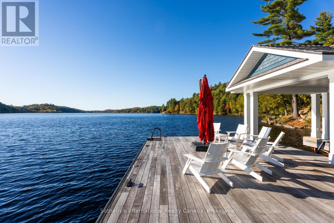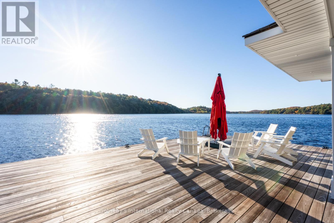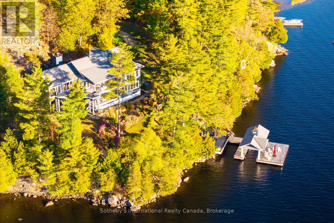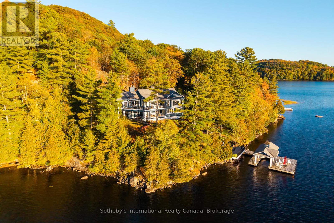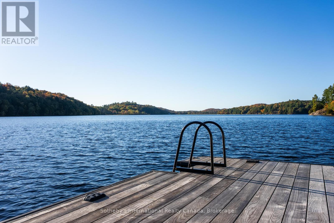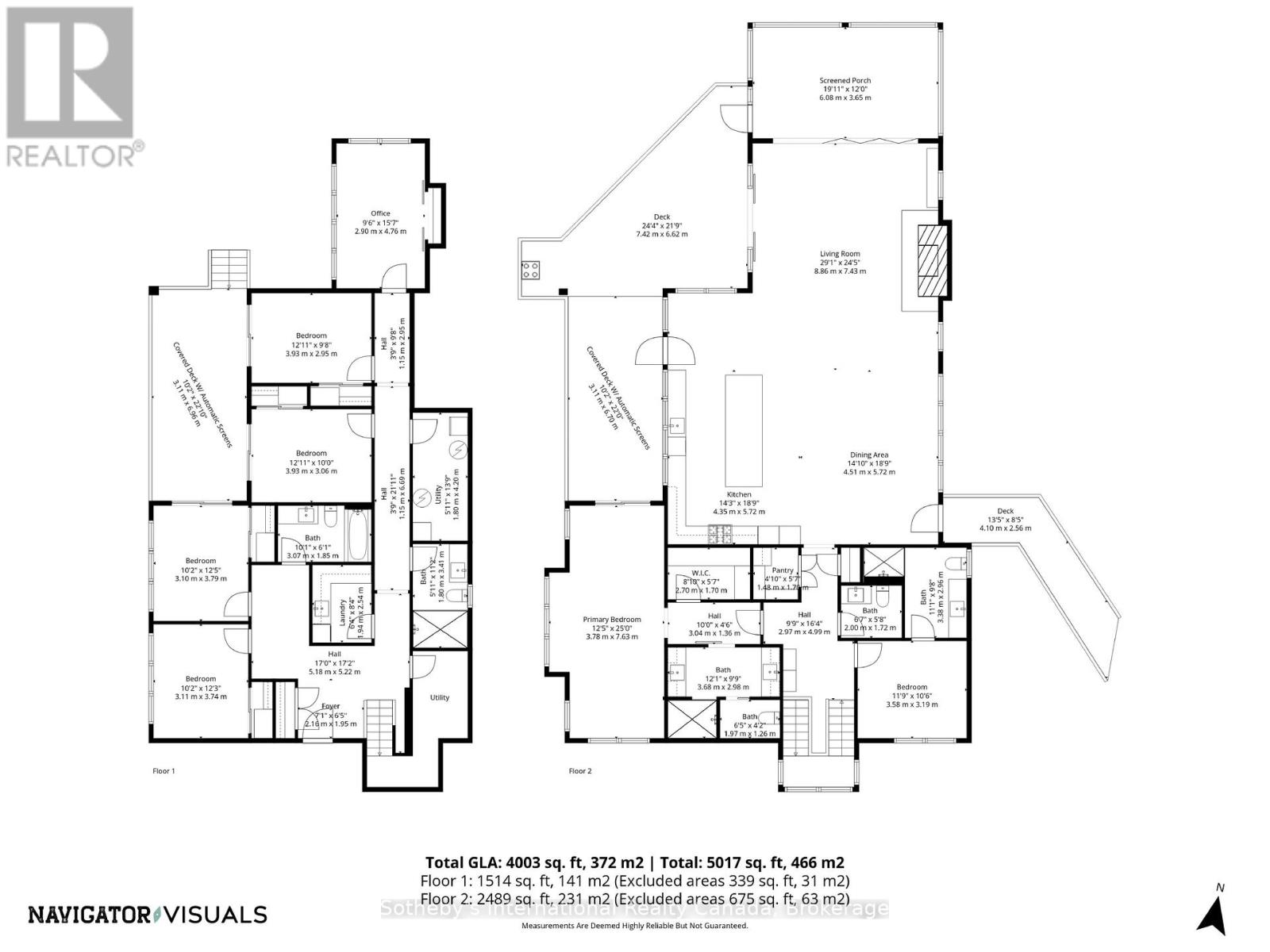
800 BIG ISLAND ROAD
Huntsville, Ontario P1H2J2
$5,995,000
Address
Street Address
800 BIG ISLAND ROAD
City
Huntsville
Province
Ontario
Postal Code
P1H2J2
Country
Canada
Days on Market
62 days
Property Features
Bathroom Total
5
Bedrooms Above Ground
2
Bedrooms Total
6
Property Description
Embrace breathtaking sunsets with over 650 feet of southwest-facing frontage on beautiful Lake Vernon. This fully automated six-bedroom, five-bathroom cottage is a perfect retreat for families and entertaining. Step inside to a spacious layout designed for stunning water views. The large kitchen, living, and dining areas ensure you capture the beauty of the lake from every angle. The main level features a luxurious primary suite with windows on three sides, his and hers vanities, a separate water closet, and a walk-in closet. A guest suite with an en-suite offers added privacy. Downstairs, four additional bedrooms and two bathrooms provide ample space for family and friends. Enjoy seamless indoor-outdoor living with multiple heat-treated ash decks outfitted with motorized screens, transforming your Muskoka room into an open-air deck at the touch of a button. For boating enthusiasts, a covered boat port and oversized dock await you, perfect for sunset cocktails or lounging by the shore. A charming tree grows through the deck, adding unique character, and an inclinator is conveniently available for easy access to drinks....no heavy lifting required! The cottage is heated and cooled by a modern heat pump, eliminating the need for frequent propane refills. Located just a one-minute boat ride from the marina, 800 Big Island is not just a cottage; its a magical retreat you have to see to believe. Schedule your visit today! (id:58834)
Property Details
Location Description
Cross Streets: not applicable. ** Directions: marina at 143 south drive to property.
Price
5995000.00
ID
X12447480
Structure
Shed
Features
Irregular lot size
Transaction Type
For sale
Water Front Type
Island
Listing ID
28956749
Ownership Type
Freehold
Property Type
Single Family
Building
Bathroom Total
5
Bedrooms Above Ground
2
Bedrooms Total
6
Basement Type
None
Cooling Type
Central air conditioning
Exterior Finish
Wood
Heating Fuel
Electric, Propane
Heating Type
Heat Pump, Not known
Size Interior
3500 - 5000 sqft
Type
House
Room
| Type | Level | Dimension |
|---|---|---|
| Bedroom | Lower level | 3.93 m x 2.95 m |
| Office | Lower level | 2.9 m x 4.76 m |
| Laundry room | Lower level | 1.94 m x 2.54 m |
| Foyer | Lower level | 2.16 m x 1.95 m |
| Bedroom 3 | Lower level | 3.11 m x 3.74 m |
| Bedroom 4 | Lower level | 3.1 m x 3.79 m |
| Bedroom 5 | Lower level | 3.93 m x 3.06 m |
| Kitchen | Upper Level | 4.35 m x 5.72 m |
| Pantry | Upper Level | 1.48 m x 1.7 m |
| Living room | Upper Level | 8.86 m x 7.43 m |
| Dining room | Upper Level | 4.51 m x 5.72 m |
| Primary Bedroom | Upper Level | 3.78 m x 7.63 m |
| Bedroom 2 | Upper Level | 3.58 m x 3.19 m |
Land
Size Total Text
658.3 x 1506.5 FT ; Irregular|10 - 24.99 acres
Access Type
Water access, Private Docking
Acreage
true
SizeIrregular
658.3 x 1506.5 FT ; Irregular
To request a showing, enter the following information and click Send. We will contact you as soon as we are able to confirm your request!

This REALTOR.ca listing content is owned and licensed by REALTOR® members of The Canadian Real Estate Association.

