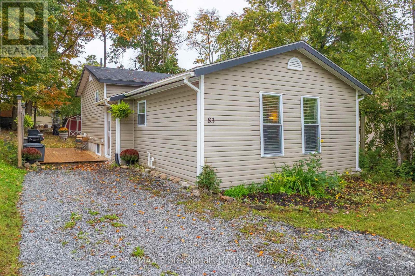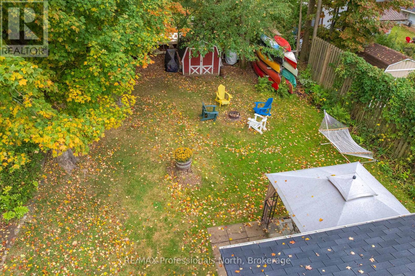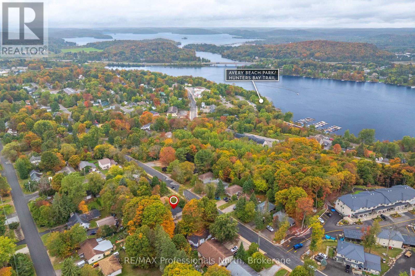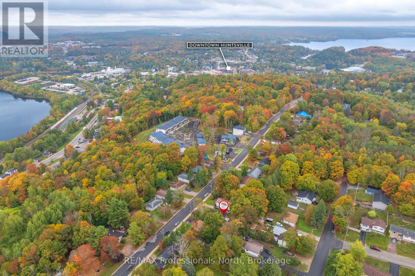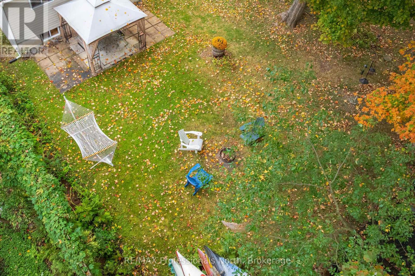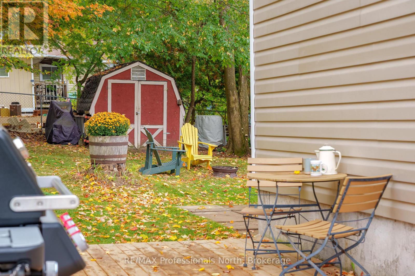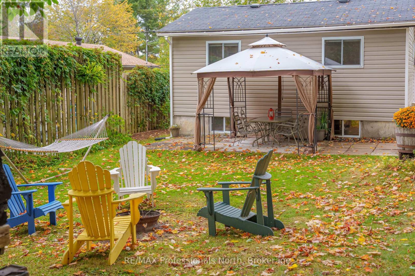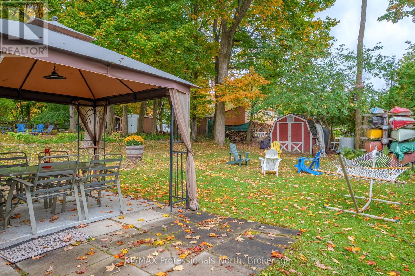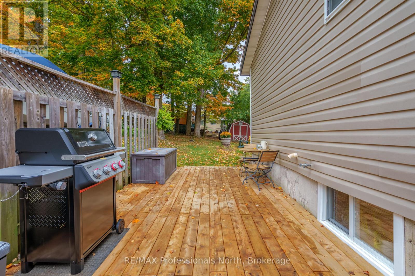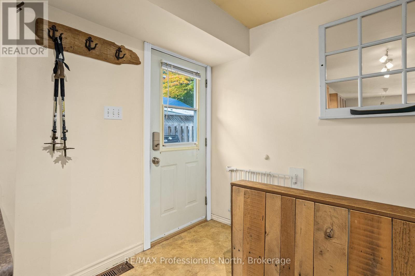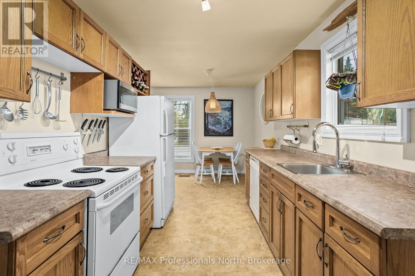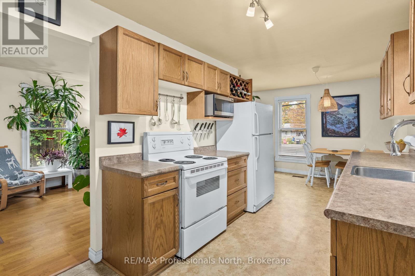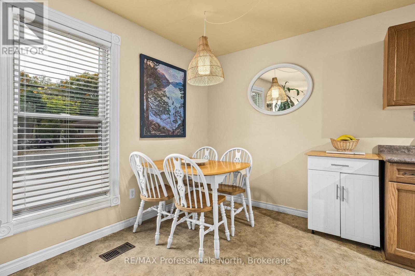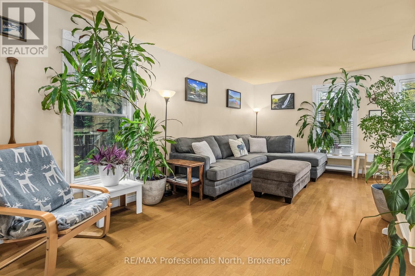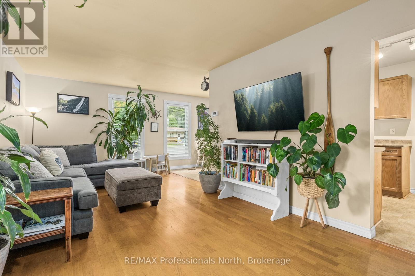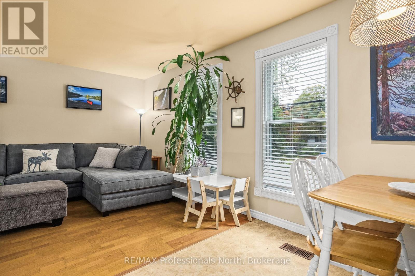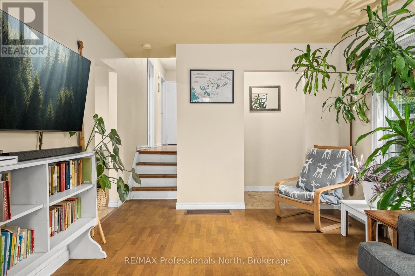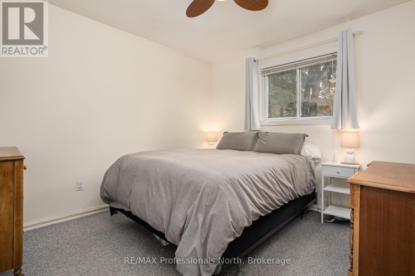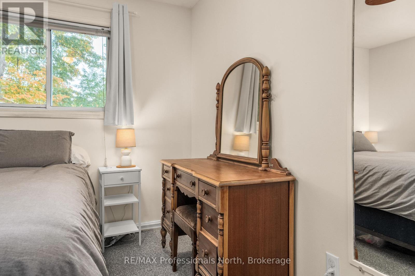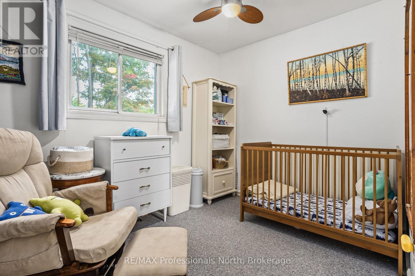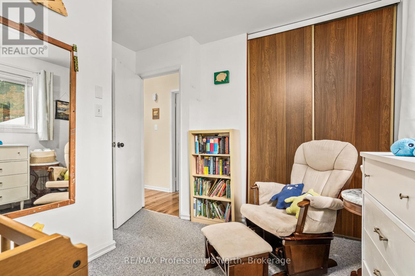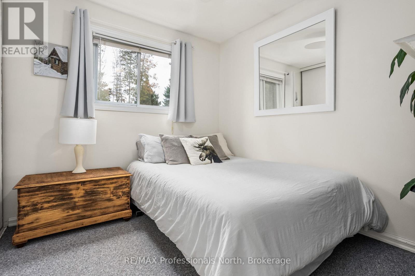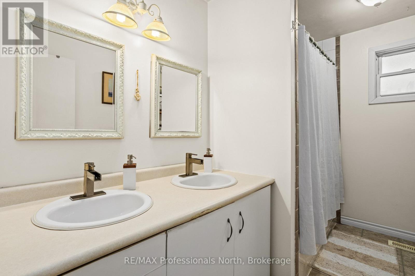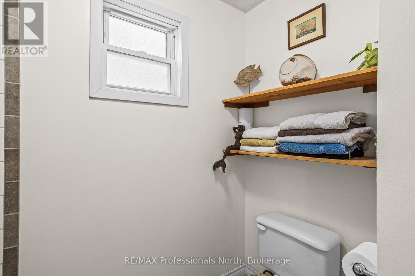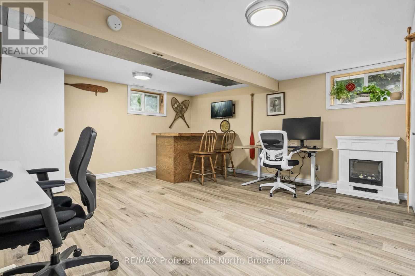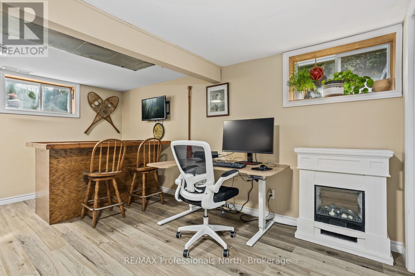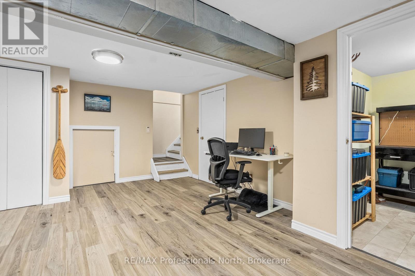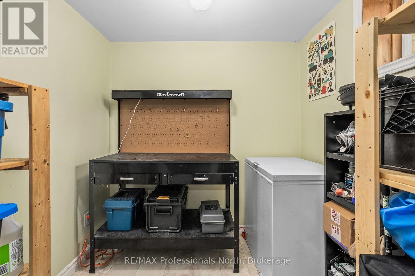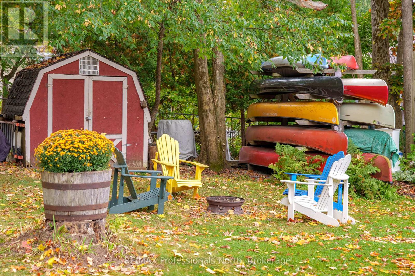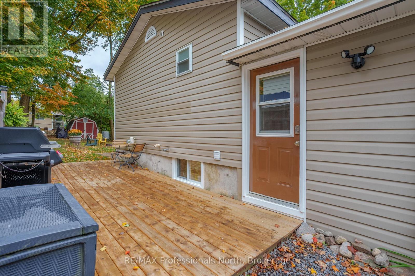
83 FLORENCE STREET W
Huntsville, Ontario P1H1V5
$574,900
Address
Street Address
83 FLORENCE STREET W
City
Huntsville
Province
Ontario
Postal Code
P1H1V5
Country
Canada
Days on Market
41 days
Property Features
Bathroom Total
2
Bedrooms Above Ground
3
Bedrooms Total
3
Property Description
Clean and cute 3 bedroom home in the heart of Huntsville with huge, level rear yard that's great for Kids, Adults, and Pets alike! This wonderful home has been very well maintained over the years and would make a great starter, or even retirement home. Featuring 3 bedrooms with ample closet space, 2 baths, full municipal services, an efficient natural gas furnace, and a bright and cheerful decor, this home could be just the perfect place for you to move on from renting and into home ownership. Walking distance to parks, shopping, schools, and a short stroll to Avery Beach, make this tidy package is hard to beat. Dare to compare! (id:58834)
Property Details
Location Description
Cross Streets: FLORENCE AND HENRY. ** Directions: MAIN STREET TO CENTRE ST S TO FLORENCE.
Price
574900.00
ID
X12428504
Equipment Type
Water Heater
Structure
Patio(s), Shed
Features
Level lot
Rental Equipment Type
Water Heater
Transaction Type
For sale
Listing ID
28916668
Ownership Type
Freehold
Property Type
Single Family
Building
Bathroom Total
2
Bedrooms Above Ground
3
Bedrooms Total
3
Basement Type
Partial (Finished)
Cooling Type
None
Exterior Finish
Vinyl siding
Heating Fuel
Natural gas
Heating Type
Forced air
Size Interior
700 - 1100 sqft
Type
House
Utility Water
Municipal water
Room
| Type | Level | Dimension |
|---|---|---|
| Bathroom | Second level | 3.09 m x 2.34 m |
| Bedroom | Second level | 3.18 m x 3.16 m |
| Bedroom 2 | Second level | 2.89 m x 2.6 m |
| Primary Bedroom | Second level | 3.1 m x 3.42 m |
| Bathroom | Basement | 1.78 m x 3.45 m |
| Recreational, Games room | Basement | 4.75 m x 5.67 m |
| Utility room | Basement | 2.26 m x 2.11 m |
| Dining room | Main level | 2.62 m x 2.43 m |
| Kitchen | Main level | 3.09 m x 4.75 m |
| Living room | Main level | 3.28 m x 6.46 m |
Land
Size Total Text
50 x 131.5 FT|under 1/2 acre
Acreage
false
Sewer
Sanitary sewer
SizeIrregular
50 x 131.5 FT
To request a showing, enter the following information and click Send. We will contact you as soon as we are able to confirm your request!

This REALTOR.ca listing content is owned and licensed by REALTOR® members of The Canadian Real Estate Association.

