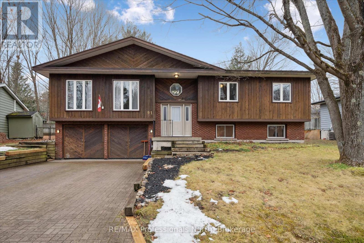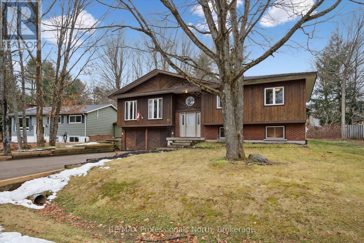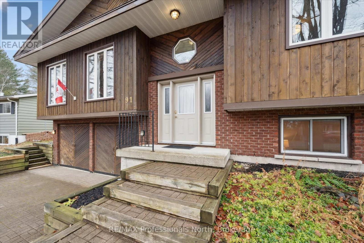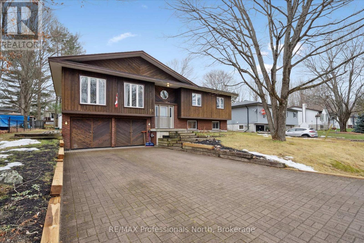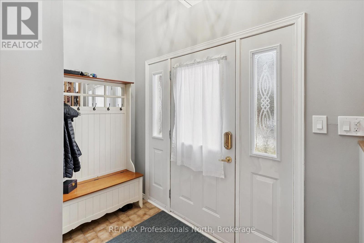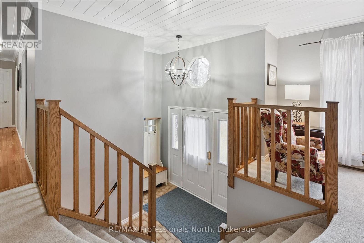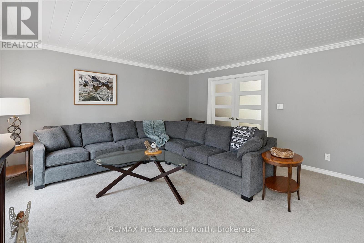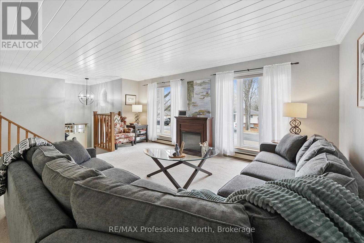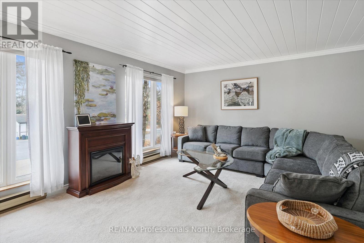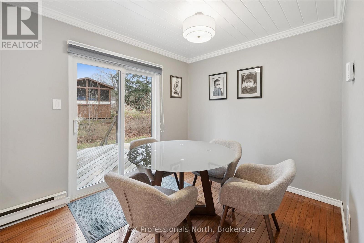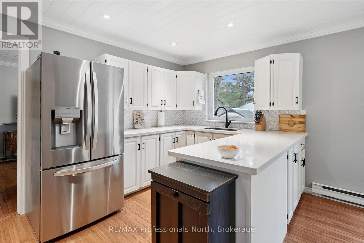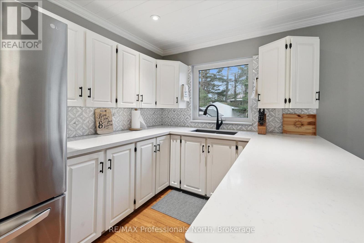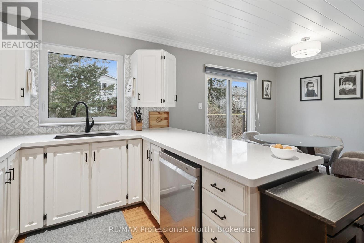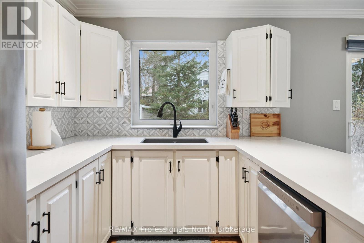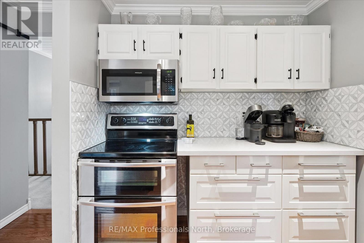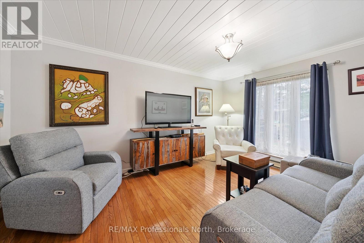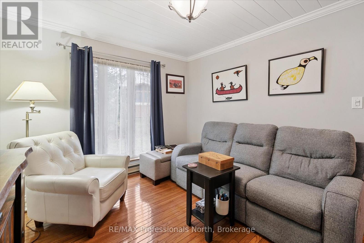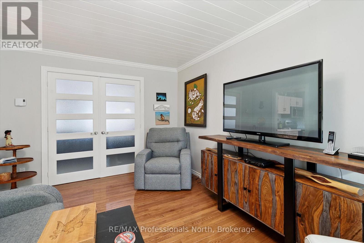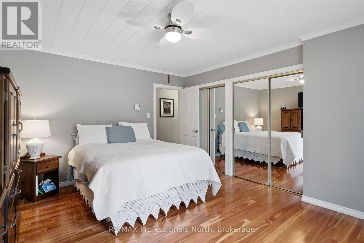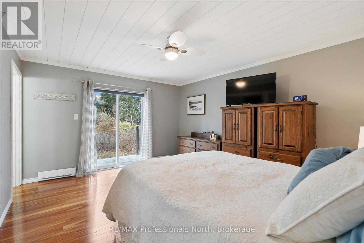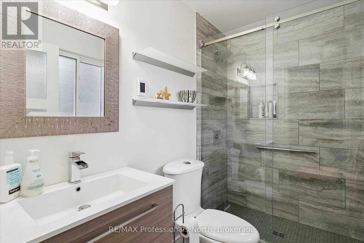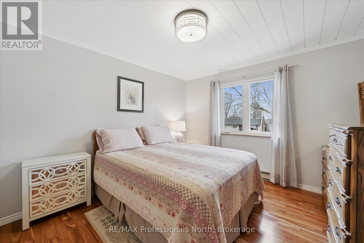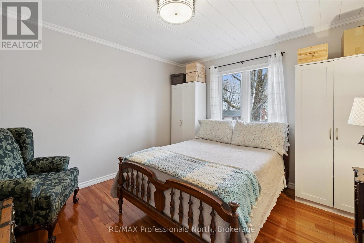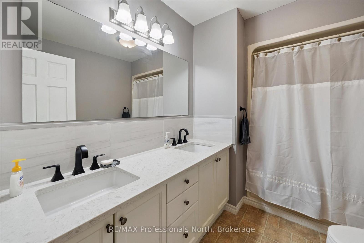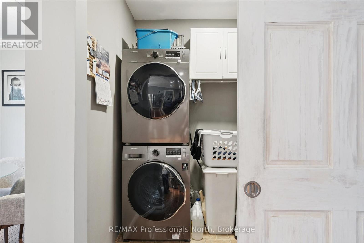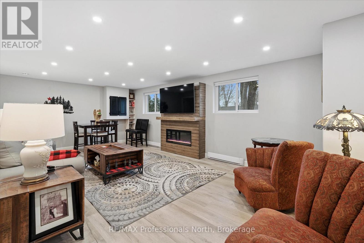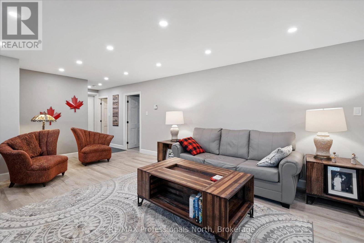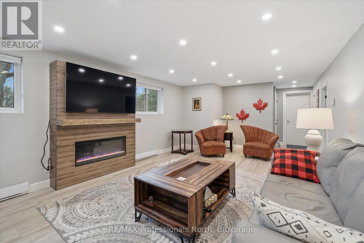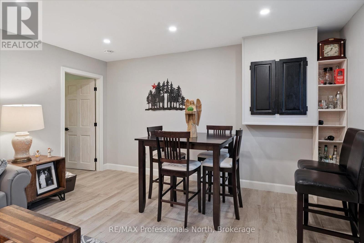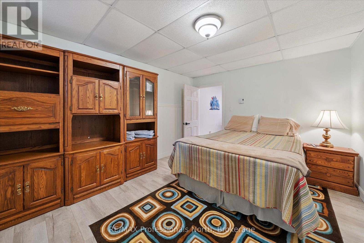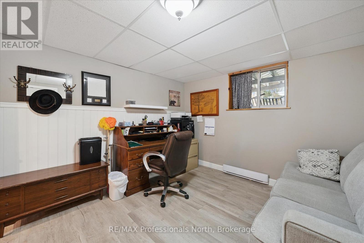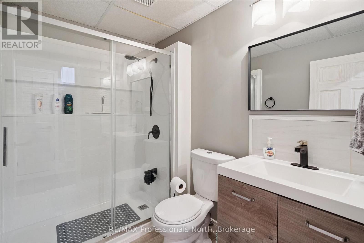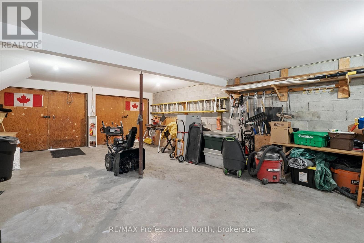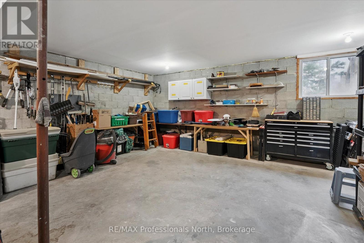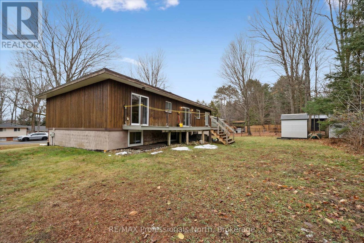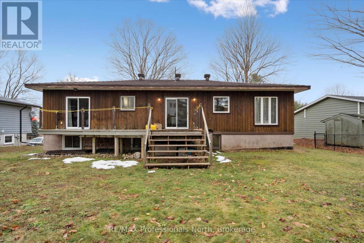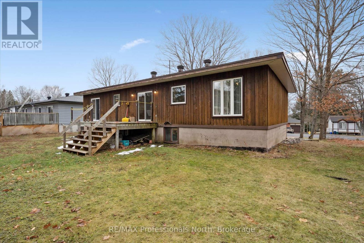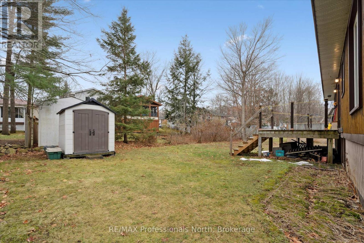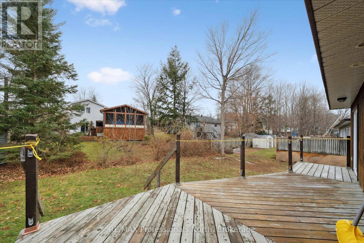
91 HUBBEL CRESCENT
Huntsville, Ontario P1H1S6
$749,900
Address
Street Address
91 HUBBEL CRESCENT
City
Huntsville
Province
Ontario
Postal Code
P1H1S6
Country
Canada
Days on Market
1 day
Property Features
Bathroom Total
3
Bedrooms Above Ground
5
Bedrooms Total
5
Property Description
Welcome home to this bright, sun-filled raised bungalow, perfectly situated in one of the area's most desirable family-friendly neighbourhoods. Offering 5 spacious bedrooms and 3 bathrooms, this home provides exceptional comfort and versatility for growing families, guests, or home-office needs. The inviting primary bedroom features its own private ensuite, while large windows throughout the home flood each room with natural light. The lower level offers excellent additional living space, ideal for recreation or multigenerational living. Outside, you'll enjoy a large, level lot-perfect for kids, pets, gardening, or future expansion. A two-car garage provides ample parking and storage. Move-in ready and meticulously maintained, this home combines modern convenience with a warm, welcoming atmosphere. Don't miss this opportunity to own a beautifully kept property in a sought-after community! (id:58834)
Property Details
Location Description
Cross Streets: Hubbel Crest/Town line Rd. ** Directions: From Main Street in Huntsville, turn south on Brunel, right on Town Line Road West, right on Hubbel Crescent - property will be on your right.
Price
749900.00
ID
X12579362
Equipment Type
Water Heater
Rental Equipment Type
Water Heater
Transaction Type
For sale
Listing ID
29139604
Ownership Type
Freehold
Property Type
Single Family
Building
Bathroom Total
3
Bedrooms Above Ground
5
Bedrooms Total
5
Architectural Style
Raised bungalow
Basement Type
N/A (Finished)
Cooling Type
None
Exterior Finish
Wood
Heating Fuel
Electric
Heating Type
Baseboard heaters
Size Interior
1500 - 2000 sqft
Type
House
Utility Water
Municipal water
Room
| Type | Level | Dimension |
|---|---|---|
| Bedroom 5 | Basement | 4.15 m x 3.44 m |
| Bathroom | Basement | 2.43 m x 1.73 m |
| Recreational, Games room | Basement | 4.21 m x 7.69 m |
| Utility room | Basement | 1.66 m x 1.8 m |
| Bedroom 4 | Basement | 4.15 m x 3.39 m |
| Kitchen | Main level | 4.69 m x 3.31 m |
| Dining room | Main level | 2.63 m x 2.34 m |
| Living room | Main level | 4.7 m x 6.92 m |
| Family room | Main level | 4.56 m x 3.24 m |
| Primary Bedroom | Main level | 4.59 m x 3.94 m |
| Bathroom | Main level | 1.5 m x 2.47 m |
| Bedroom 2 | Main level | 3.51 m x 3.31 m |
| Bedroom 3 | Main level | 3.53 m x 3.29 m |
| Bathroom | Main level | 2.89 m x 2.15 m |
Land
Size Total Text
75 x 100 FT
Acreage
false
Sewer
Sanitary sewer
SizeIrregular
75 x 100 FT
To request a showing, enter the following information and click Send. We will contact you as soon as we are able to confirm your request!

This REALTOR.ca listing content is owned and licensed by REALTOR® members of The Canadian Real Estate Association.

